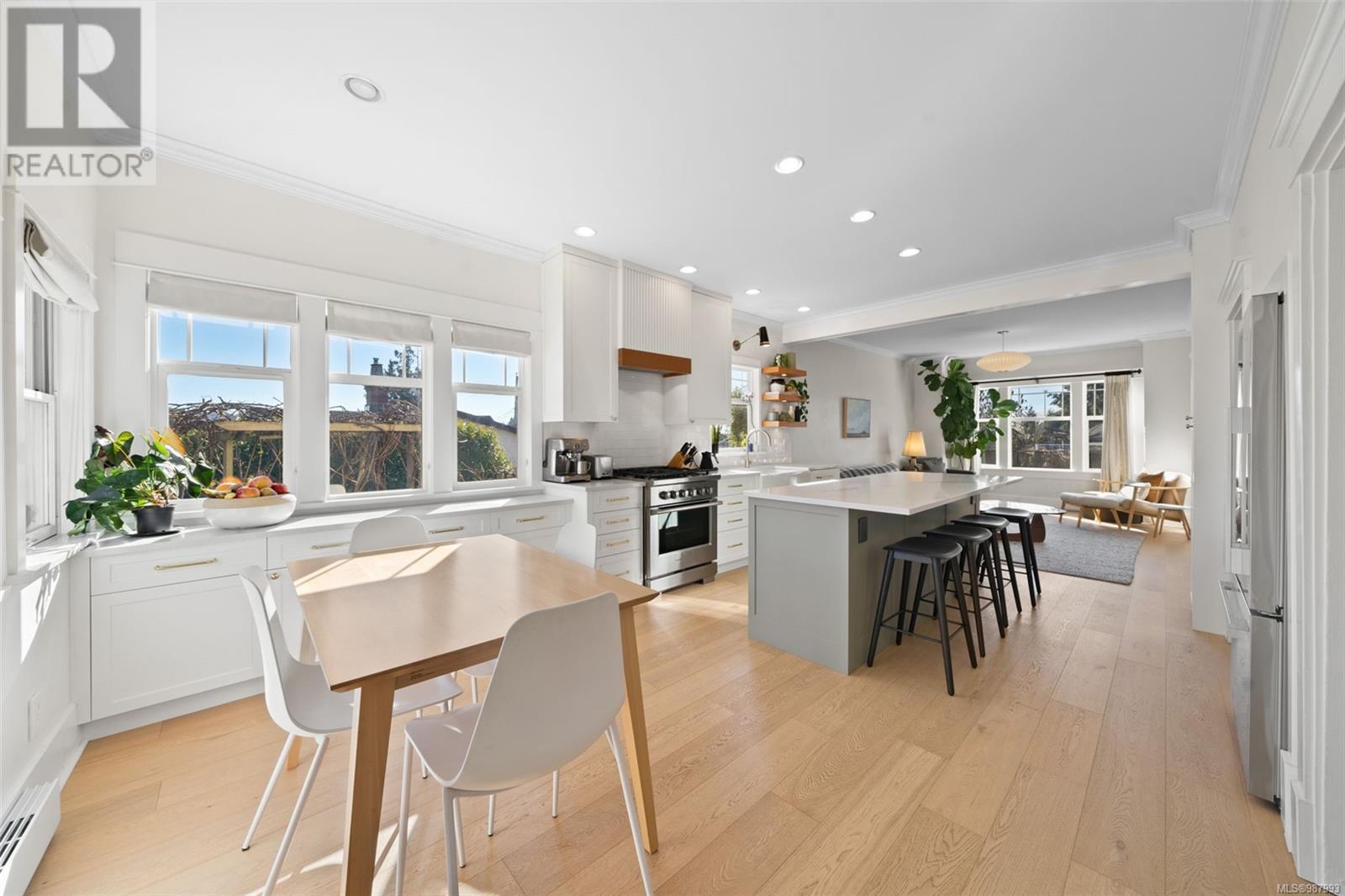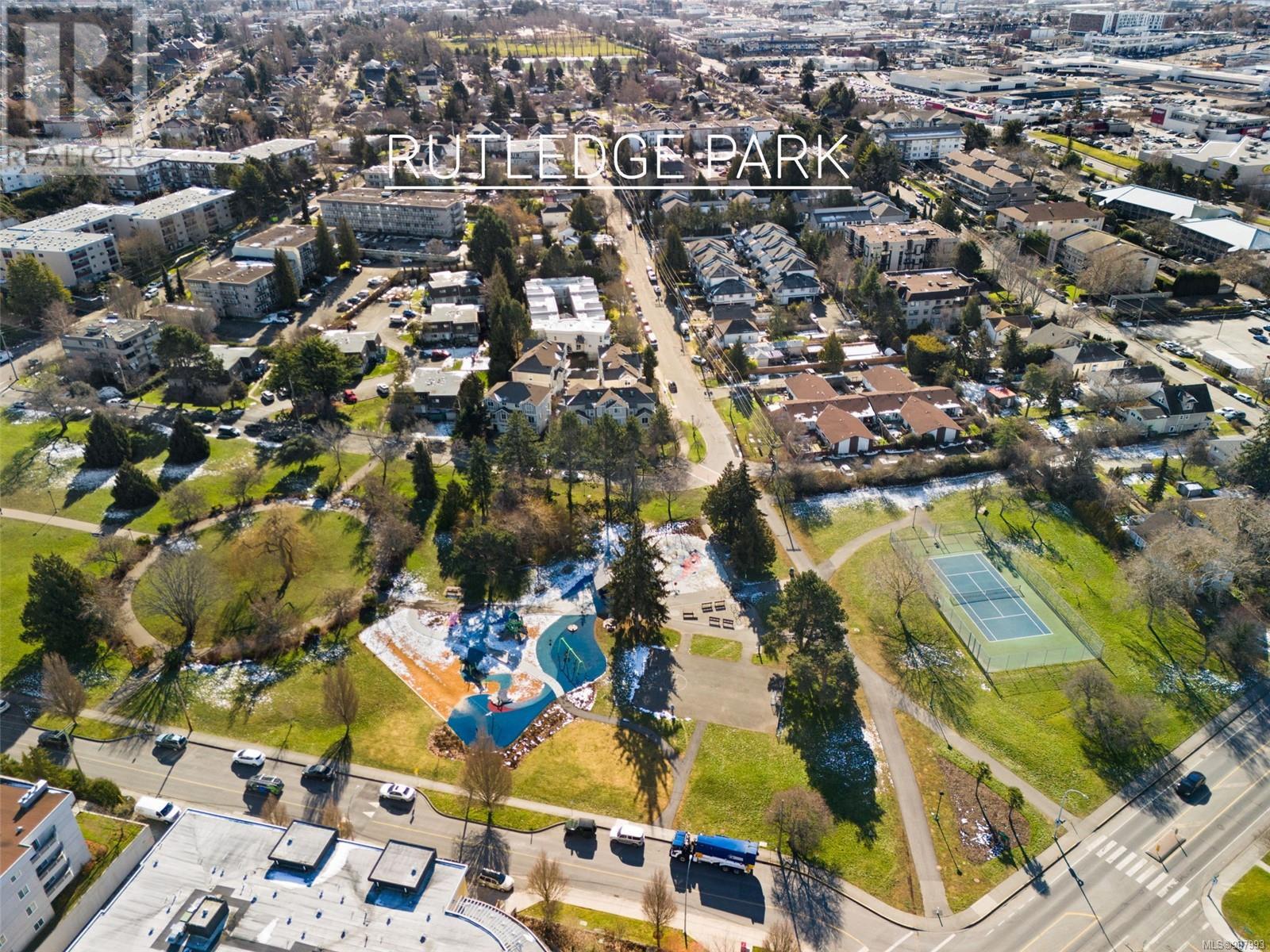3423 Bethune Ave Saanich, British Columbia V8X 1W1
$1,198,800
Welcome to 3423 Bethune Ave, a beautifully restored 1918 home with character, blending timeless charm with modern updates. Natural light pours into the bright, open living spaces, highlighting hardwood flooring and an inviting atmosphere. The main floor features a spacious living and dining area, a versatile bedroom and full bath, and a thoughtfully updated kitchen that complements the home’s character. Upstairs, original fir flooring carries through two well-sized bedrooms and a second full bath. Outside, the elevated, sun-filled lot is a gardener’s dream. Ample parking and a detached 1-bed, 1-bath mortgage helper add flexibility for extra living space or rental income. Located in Saanich East Quadra, this home is minutes from Topaz Park’s new splash pad, Uptown Shopping Centre, and Whole Foods. A perfect blend of heritage charm and modern convenience. Don’t miss this incredible opportunity! (id:59126)
Open House
This property has open houses!
12:00 pm
Ends at:2:00 pm
Property Details
| MLS® Number | 987993 |
| Property Type | Single Family |
| Neigbourhood | Quadra |
| Features | Central Location, Level Lot, Wooded Area, Other, Rectangular |
| ParkingSpaceTotal | 4 |
| Plan | Vip1180 |
| Structure | Shed, Patio(s) |
Building
| BathroomTotal | 3 |
| BedroomsTotal | 4 |
| ArchitecturalStyle | Character |
| ConstructedDate | 1918 |
| CoolingType | None |
| HeatingFuel | Electric |
| HeatingType | Baseboard Heaters |
| SizeInterior | 2402 Sqft |
| TotalFinishedArea | 1903 Sqft |
| Type | House |
Rooms
| Level | Type | Length | Width | Dimensions |
|---|---|---|---|---|
| Second Level | Storage | 4'5 x 12'8 | ||
| Second Level | Storage | 13'7 x 16'4 | ||
| Second Level | Bathroom | 15'3 x 5'1 | ||
| Second Level | Bedroom | 15'9 x 10'4 | ||
| Second Level | Primary Bedroom | 16'4 x 10'0 | ||
| Main Level | Storage | 13'0 x 13'8 | ||
| Main Level | Patio | 17'6 x 6'7 | ||
| Main Level | Laundry Room | 10'0 x 3'9 | ||
| Main Level | Bathroom | 10'0 x 5'0 | ||
| Main Level | Bedroom | 10'0 x 11'1 | ||
| Main Level | Kitchen | 12'2 x 11'6 | ||
| Main Level | Dining Room | 12'2 x 7'7 | ||
| Main Level | Living Room | 12'2 x 16'5 | ||
| Main Level | Entrance | 10'0 x 12'1 | ||
| Auxiliary Building | Bathroom | 12'1 x 7'4 | ||
| Auxiliary Building | Bedroom | 12'1 x 13'9 | ||
| Auxiliary Building | Kitchen | 19'3 x 9'7 | ||
| Auxiliary Building | Living Room | 19'9 x 11'5 |
Land
| AccessType | Road Access |
| Acreage | No |
| SizeIrregular | 6000 |
| SizeTotal | 6000 Sqft |
| SizeTotalText | 6000 Sqft |
| ZoningType | Residential |
https://www.realtor.ca/real-estate/27930856/3423-bethune-ave-saanich-quadra
Tell Me More
Contact us for more information

















































