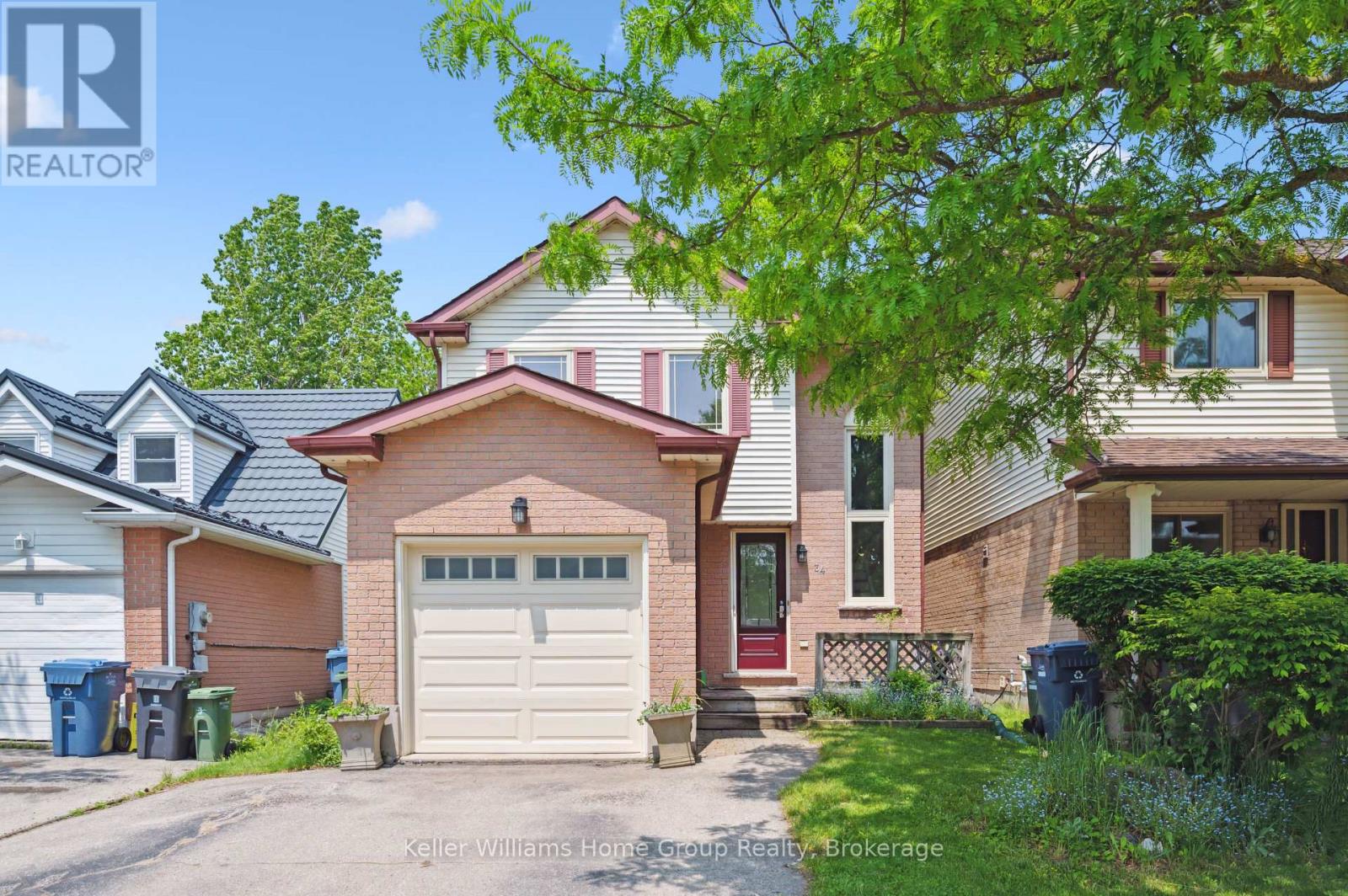34 Walman Drive Guelph, Ontario N1G 4G5
$799,000
Wonderfully maintanied and updated family home located in Guelph's Desirable South End! Welcome to this move-in-ready home nestled in one of Guelph's most sought-after neighbourhoods. Featuring 3 bedrooms and 2 bathrooms, this home is ideal for first-time buyers, young families, or smart investors. Updates completed for you include: roof (6 years), ALL windows and doors (2019), water softener owned (4 years), and air conditioning; simply move in and enjoy.! Step outside and walk to everything: Royal Recreation Trail, Scottsdale Library, public or catholic schools; Fred Hamilton French Immersion, Jean Little Public, St. Michael's Catholic school, and all the amenities you could ask for; Stone Road Mall, grocery stores, restaurants, parks, trails and more.The fully fenced backyard with large deck a is perfect for kids, pets, or entertaining, or simply relaxing in your own fully fenced green space, complete with a handy storage shed. The neighbours in this area are a group of many long time neighbourhood families; very nice folks :) This charming home blends comfort, convenience, and peace of mind. Don't miss out! (id:59126)
Open House
This property has open houses!
6:30 pm
Ends at:8:30 pm
1:00 pm
Ends at:3:00 pm
Property Details
| MLS® Number | X12227564 |
| Property Type | Single Family |
| Community Name | Kortright West |
| Parking Space Total | 3 |
| Structure | Deck, Porch |
Building
| Bathroom Total | 2 |
| Bedrooms Above Ground | 3 |
| Bedrooms Total | 3 |
| Amenities | Fireplace(s) |
| Appliances | Hot Tub, Garage Door Opener Remote(s), Water Heater, Water Softener, Dishwasher, Garage Door Opener, Microwave, Stove, Refrigerator |
| Basement Development | Finished |
| Basement Type | N/a (finished) |
| Construction Style Attachment | Detached |
| Cooling Type | Central Air Conditioning |
| Exterior Finish | Brick Facing, Vinyl Siding |
| Fireplace Present | Yes |
| Foundation Type | Poured Concrete |
| Heating Fuel | Natural Gas |
| Heating Type | Forced Air |
| Stories Total | 2 |
| Size Interior | 1,100 - 1,500 Ft2 |
| Type | House |
| Utility Water | Municipal Water |
Rooms
| Level | Type | Length | Width | Dimensions |
|---|---|---|---|---|
| Second Level | Bathroom | Measurements not available | ||
| Second Level | Bedroom | 3.5 m | 3.66 m | 3.5 m x 3.66 m |
| Second Level | Bedroom | 3.15 m | 3.68 m | 3.15 m x 3.68 m |
| Second Level | Primary Bedroom | 4.82 m | 4.36 m | 4.82 m x 4.36 m |
| Basement | Bathroom | Measurements not available | ||
| Basement | Recreational, Games Room | 5.3 m | 6.5 m | 5.3 m x 6.5 m |
| Basement | Laundry Room | 3.07 m | 2.92 m | 3.07 m x 2.92 m |
| Main Level | Dining Room | 3.42 m | 2.3 m | 3.42 m x 2.3 m |
| Main Level | Kitchen | 2.95 m | 3.7 m | 2.95 m x 3.7 m |
| Main Level | Living Room | 3.41 m | 4.57 m | 3.41 m x 4.57 m |
Land
| Acreage | No |
| Landscape Features | Landscaped |
| Sewer | Sanitary Sewer |
| Size Depth | 116 Ft |
| Size Frontage | 30 Ft |
| Size Irregular | 30 X 116 Ft |
| Size Total Text | 30 X 116 Ft |
| Zoning Description | R2-13 |
Parking
| Attached Garage | |
| Garage |
https://www.realtor.ca/real-estate/28482773/34-walman-drive-guelph-kortright-west-kortright-west
Contact Us
Contact us for more information
















































