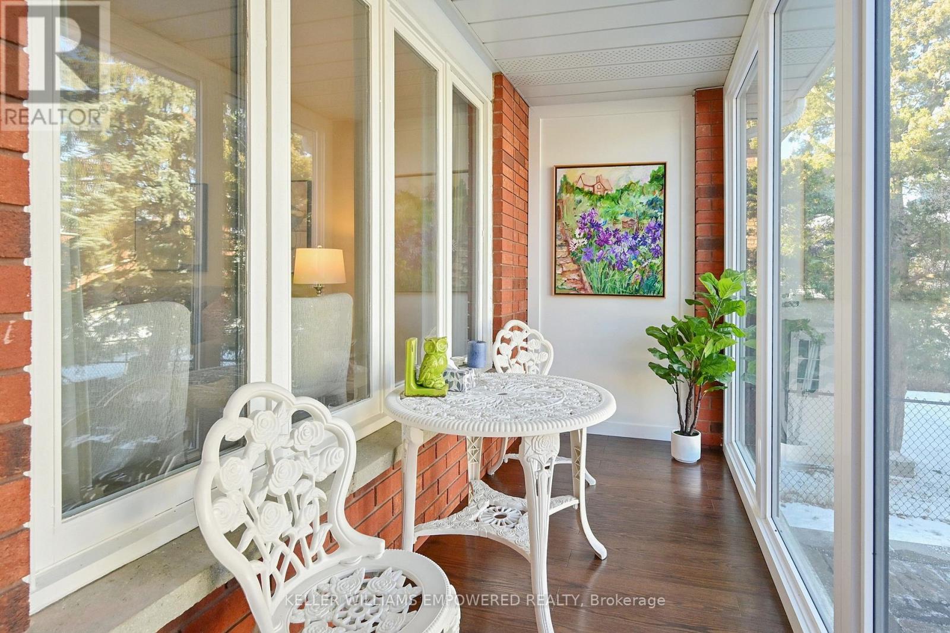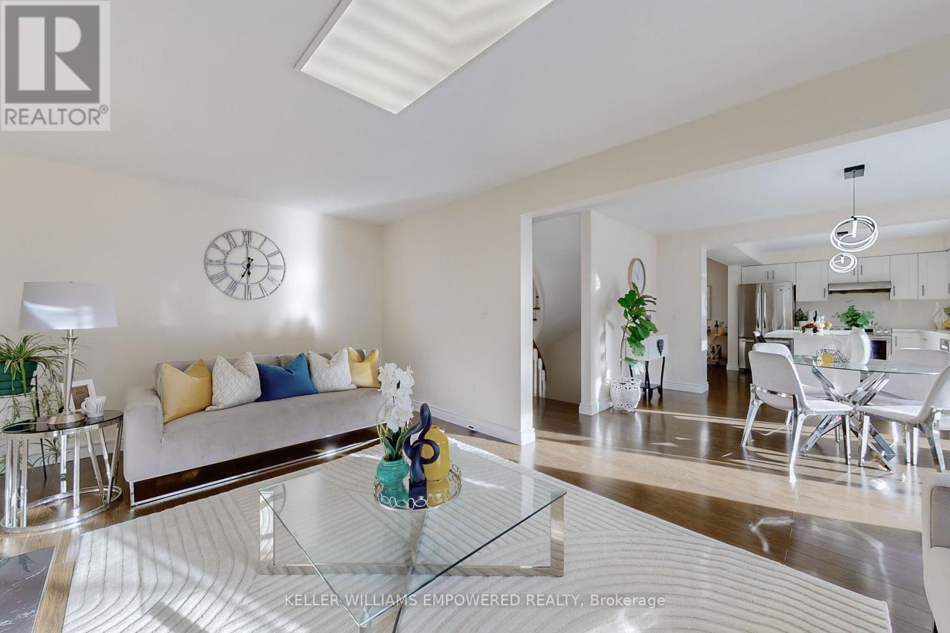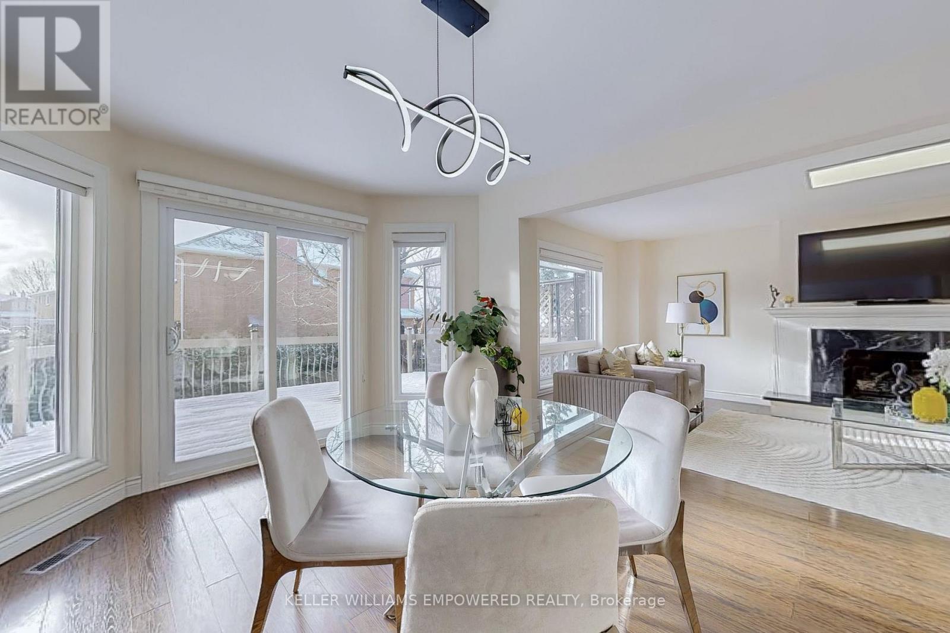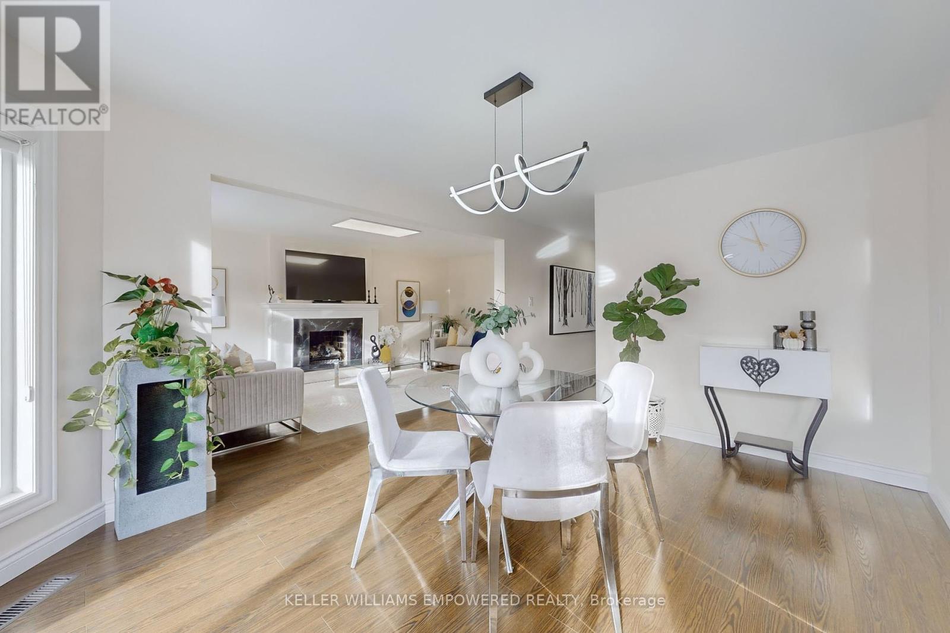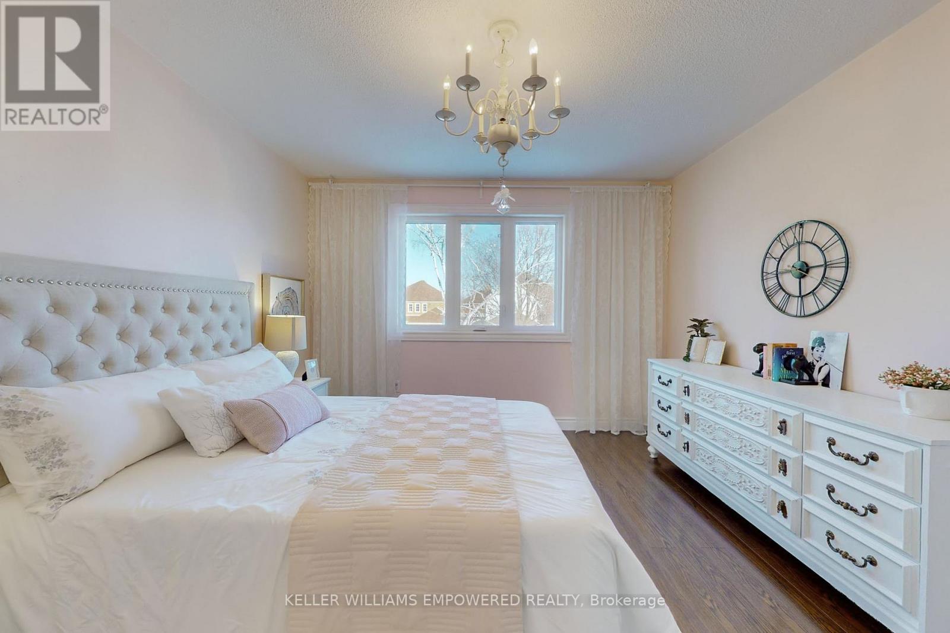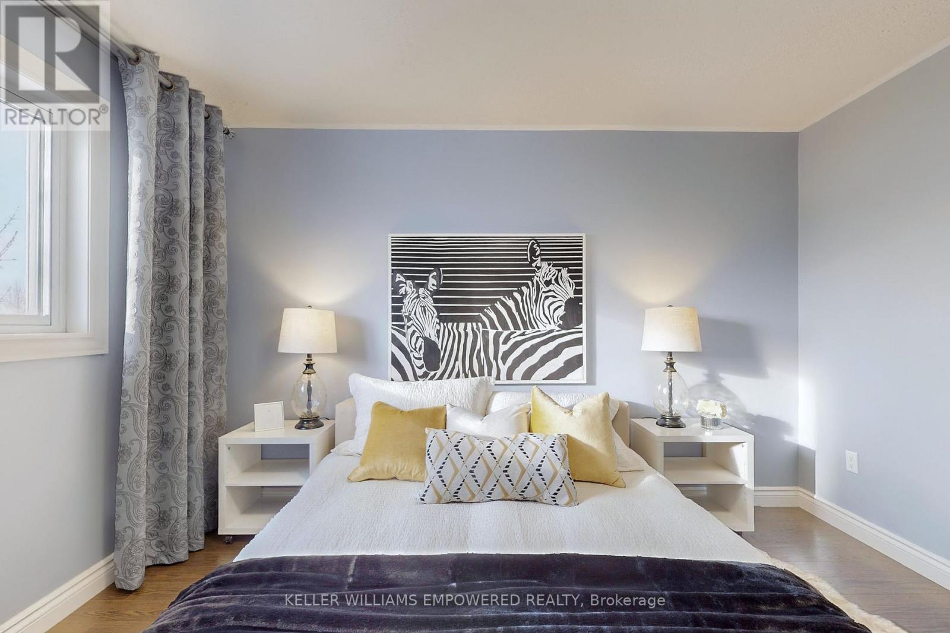339 Manhattan Drive Markham (Markville), Ontario L3P 7L7
$2,150,000
Walking Distance To Markville Ss (High Ranking ) , Functional layout , Open concept ,beautiful designed landscape , South facing ,Sun Filled at Kitchen and family room , astonishing backyard view , energy efficient windows and doors ,Walking Distance To Centennial Go Station & Markville Mall , Minutes To 407 , Convenient For Shopping Recently renovated interior and exterior. Stone interlocking driveway, Beautiful glass porch enclosure, Lots of natural light, The gourmet kitchen features top-of-the-line upgrades. Enjoy summer days in your private yard with a raised deck, lots of greenery and gardens and cherry tree .You will love this one ! (id:59126)
Open House
This property has open houses!
2:00 pm
Ends at:4:00 pm
2:00 pm
Ends at:4:00 pm
Property Details
| MLS® Number | N11952101 |
| Property Type | Single Family |
| Community Name | Markville |
| AmenitiesNearBy | Park, Public Transit, Schools |
| CommunityFeatures | Community Centre |
| Features | Flat Site, Level, Paved Yard |
| ParkingSpaceTotal | 5 |
| Structure | Deck, Patio(s), Porch, Shed |
Building
| BathroomTotal | 4 |
| BedroomsAboveGround | 4 |
| BedroomsBelowGround | 1 |
| BedroomsTotal | 5 |
| Amenities | Fireplace(s) |
| Appliances | Oven - Built-in, Range, Water Heater, Dishwasher, Dryer, Refrigerator, Stove, Washer |
| BasementDevelopment | Finished |
| BasementType | Full (finished) |
| ConstructionStyleAttachment | Detached |
| CoolingType | Central Air Conditioning, Ventilation System |
| ExteriorFinish | Brick |
| FireplacePresent | Yes |
| FireplaceTotal | 1 |
| FireplaceType | Roughed In |
| FlooringType | Laminate |
| FoundationType | Concrete |
| HalfBathTotal | 1 |
| HeatingFuel | Natural Gas |
| HeatingType | Forced Air |
| StoriesTotal | 2 |
| Type | House |
| UtilityWater | Municipal Water |
Rooms
| Level | Type | Length | Width | Dimensions |
|---|---|---|---|---|
| Second Level | Primary Bedroom | 6.1 m | 3.52 m | 6.1 m x 3.52 m |
| Second Level | Bedroom 2 | 3.79 m | 3.47 m | 3.79 m x 3.47 m |
| Second Level | Bedroom 3 | 3.65 m | 3.08 m | 3.65 m x 3.08 m |
| Second Level | Bedroom 4 | 3.8 m | 3.48 m | 3.8 m x 3.48 m |
| Basement | Bedroom 5 | 3.18 m | 3.57 m | 3.18 m x 3.57 m |
| Basement | Media | 7.65 m | 7 m | 7.65 m x 7 m |
| Basement | Exercise Room | 10.1 m | 3.44 m | 10.1 m x 3.44 m |
| Ground Level | Living Room | 5.3 m | 3.46 m | 5.3 m x 3.46 m |
| Ground Level | Dining Room | 4.57 m | 3.52 m | 4.57 m x 3.52 m |
| Ground Level | Kitchen | 7.67 m | 3 m | 7.67 m x 3 m |
| Ground Level | Family Room | 6.08 m | 3.48 m | 6.08 m x 3.48 m |
Land
| Acreage | No |
| LandAmenities | Park, Public Transit, Schools |
| LandscapeFeatures | Landscaped |
| Sewer | Sanitary Sewer |
| SizeDepth | 114 Ft ,11 In |
| SizeFrontage | 50 Ft ,3 In |
| SizeIrregular | 50.25 X 114.97 Ft |
| SizeTotalText | 50.25 X 114.97 Ft |
Parking
| Attached Garage |
https://www.realtor.ca/real-estate/27868899/339-manhattan-drive-markham-markville-markville
Tell Me More
Contact us for more information


