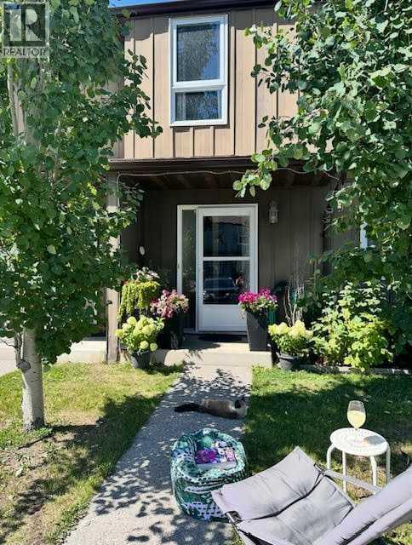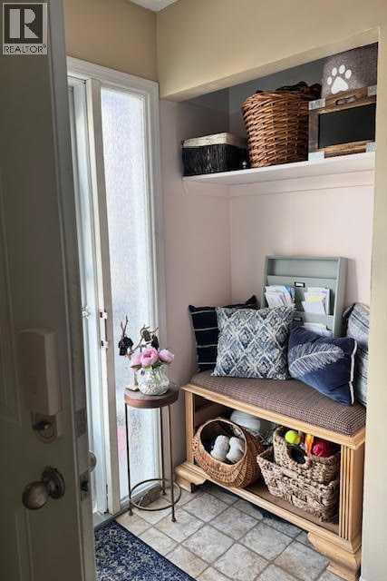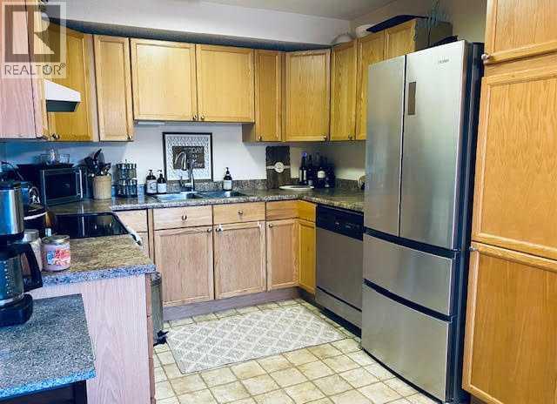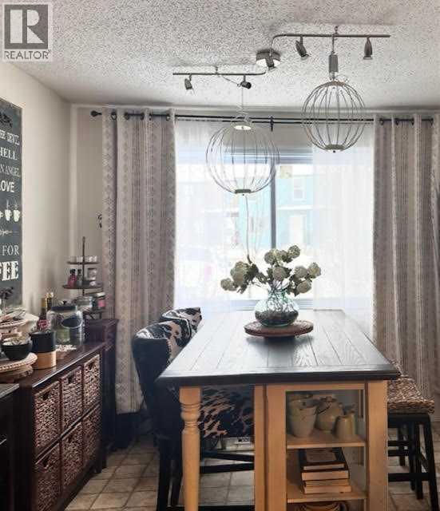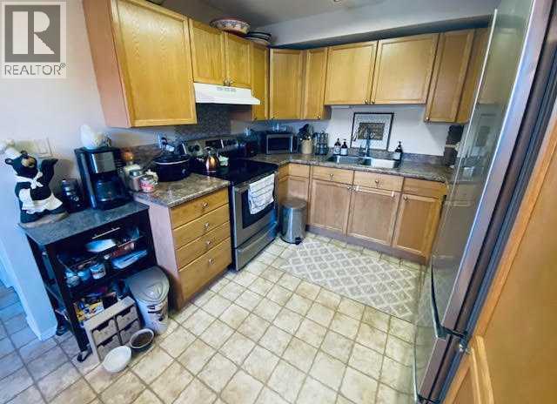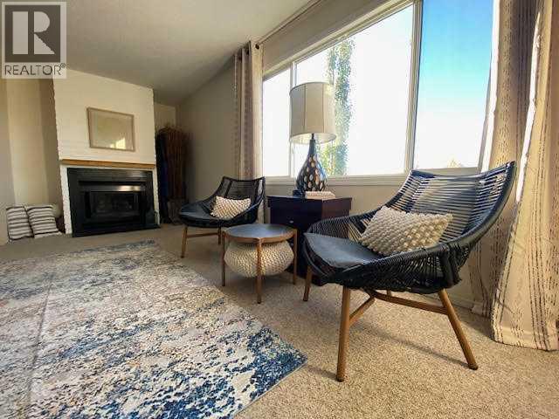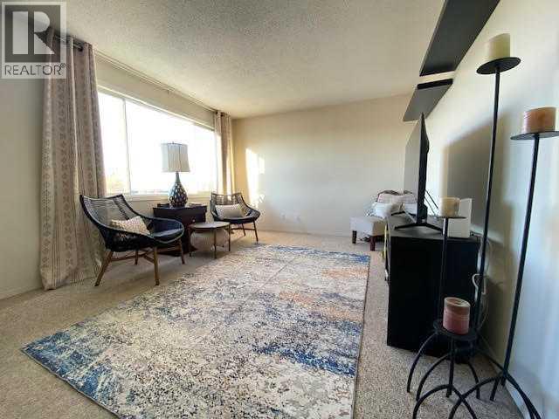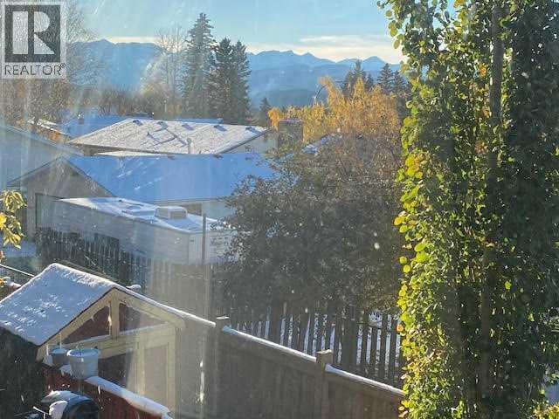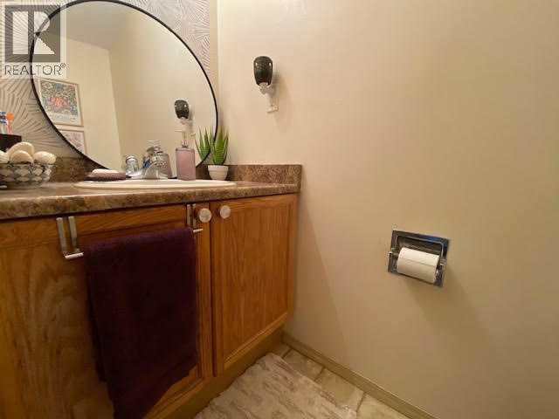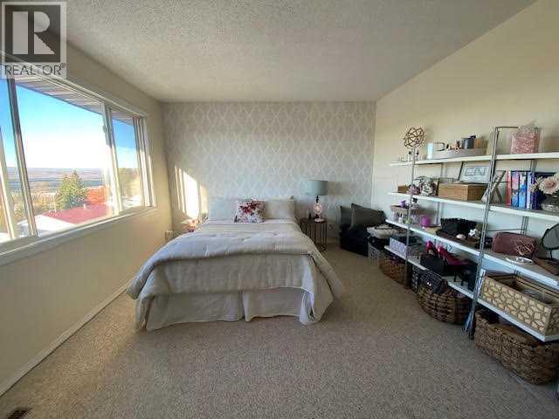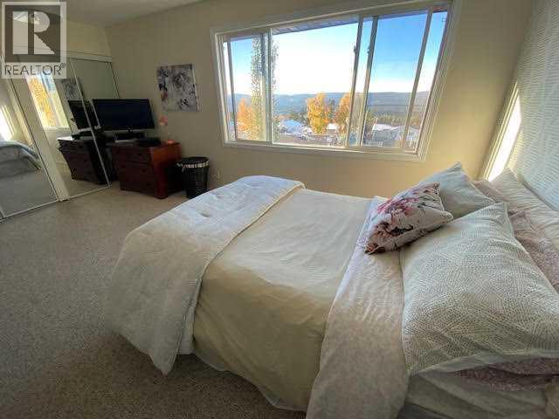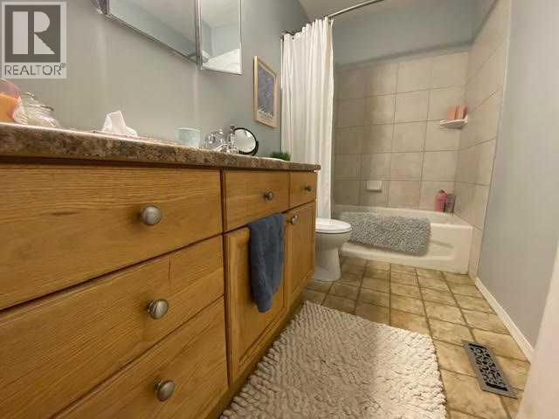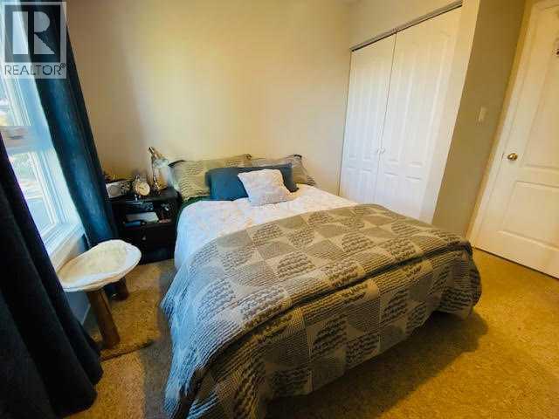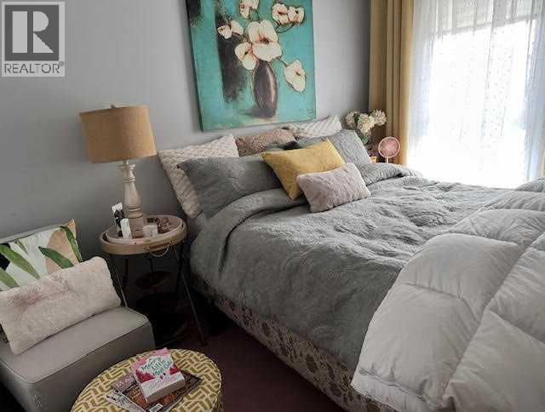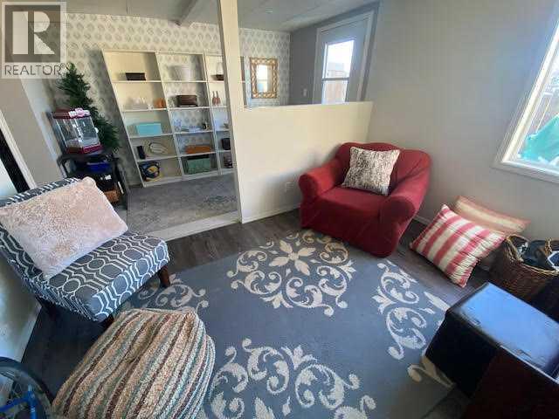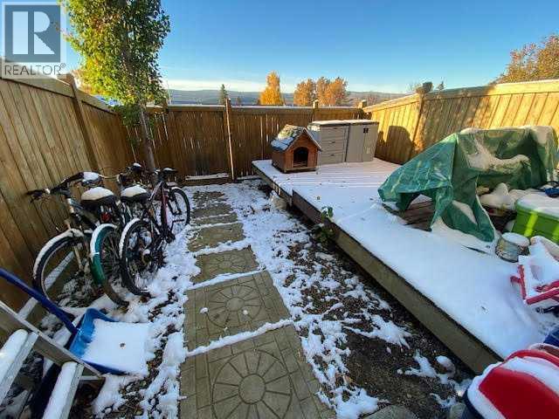338, 457 Collinge Road Hinton, Alberta T7V 1K8
$282,000Maintenance, Common Area Maintenance, Parking, Reserve Fund Contributions
$390 Monthly
Maintenance, Common Area Maintenance, Parking, Reserve Fund Contributions
$390 MonthlyThis beautifully maintained three-bedroom, two-bathroom end-unit condo offers a wonderful combination of comfort, privacy & stunning mountain views. Thoughtfully designed for everyday living, the bright, modern kitchen provides plenty of space for your dining table & features clean, neutral finishes throughout.The spacious living room is separate from the kitchen & showcases a large window that perfectly frames the trees & mountains beyond. A cozy gas fireplace adds warmth & charm, creating the perfect spot to relax and take in the view. A convenient two-piece bathroom completes the main level.Upstairs, you’ll find three bedrooms, including a generous primary suite that also captures that incredible mountain view, plus a well-appointed four-piece bathroom.The walk-out basement adds versatile living space with a bright family room that opens to a fenced yard with a deck and an aspen tree offering welcome summer shade. There’s also a laundry/storage room.Additional highlights include two assigned parking stalls with plug-ins, a newer hot water tank (approx. 5 years old), and walking trails and amenities right out your back door. Move-in ready and ideally located in Hinton’s sought-after hill area. (id:59126)
Property Details
| MLS® Number | A2264487 |
| Property Type | Single Family |
| Community Name | Hillcrest |
| Amenities Near By | Park, Playground, Recreation Nearby, Schools, Shopping |
| Community Features | Pets Allowed, Pets Allowed With Restrictions |
| Features | No Neighbours Behind, Parking |
| Parking Space Total | 2 |
| Plan | 7821326 |
| Structure | Deck |
| View Type | View |
Building
| Bathroom Total | 2 |
| Bedrooms Above Ground | 3 |
| Bedrooms Total | 3 |
| Appliances | Refrigerator, Dishwasher, Stove, Hood Fan, Washer & Dryer |
| Basement Development | Finished |
| Basement Features | Walk Out |
| Basement Type | Full (finished) |
| Constructed Date | 1978 |
| Construction Style Attachment | Attached |
| Cooling Type | None |
| Fireplace Present | Yes |
| Fireplace Total | 1 |
| Flooring Type | Carpeted, Laminate, Linoleum |
| Foundation Type | Poured Concrete |
| Half Bath Total | 1 |
| Heating Fuel | Natural Gas |
| Heating Type | Forced Air |
| Stories Total | 2 |
| Size Interior | 1,147 Ft2 |
| Total Finished Area | 1147.33 Sqft |
| Type | Row / Townhouse |
Rooms
| Level | Type | Length | Width | Dimensions |
|---|---|---|---|---|
| Second Level | Primary Bedroom | 5.10 M x 3.53 M | ||
| Second Level | Bedroom | 3.65 M x 2.86 M | ||
| Second Level | Bedroom | 3.34 M x 2.89 M | ||
| Second Level | 4pc Bathroom | Measurements not available | ||
| Basement | Family Room | 5.53 M x 3.47 M | ||
| Basement | Laundry Room | Measurements not available | ||
| Main Level | Living Room | 5.88 M x 3.49 M | ||
| Main Level | Eat In Kitchen | 5.28 M x 3.80 M | ||
| Main Level | 2pc Bathroom | Measurements not available |
Land
| Acreage | No |
| Fence Type | Fence |
| Land Amenities | Park, Playground, Recreation Nearby, Schools, Shopping |
| Size Total Text | Unknown |
| Zoning Description | R-m2 |
https://www.realtor.ca/real-estate/28992591/338-457-collinge-road-hinton-hillcrest
Contact Us
Contact us for more information

