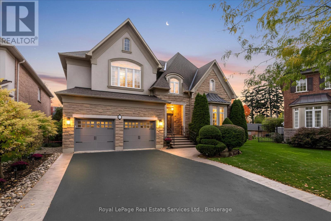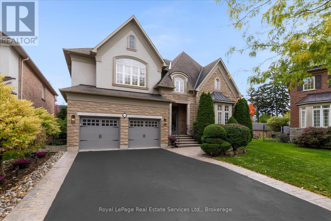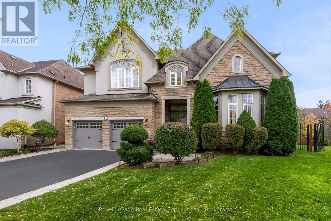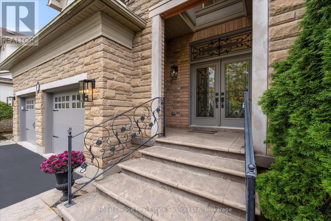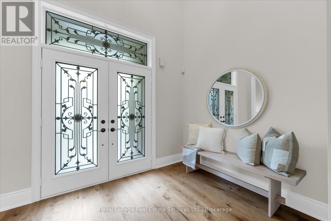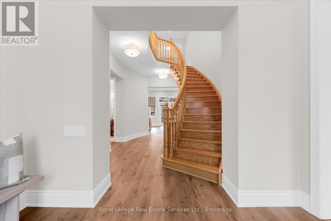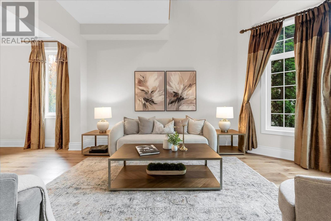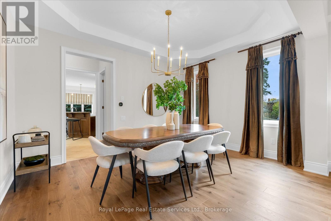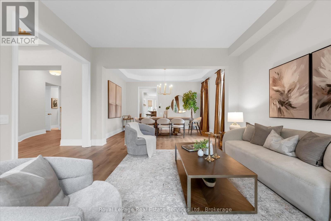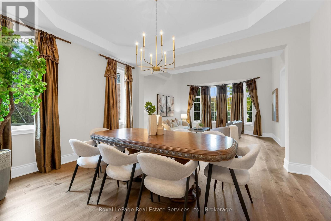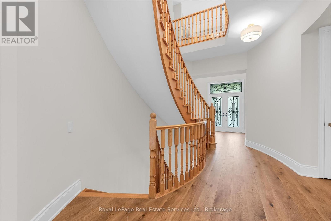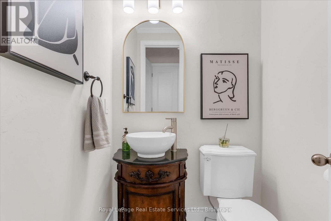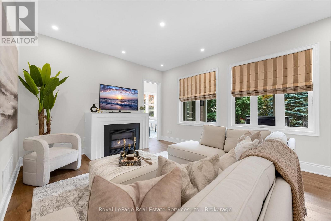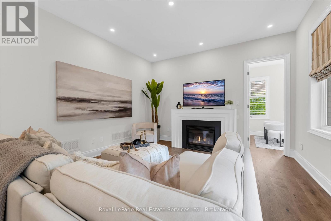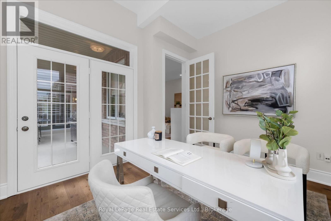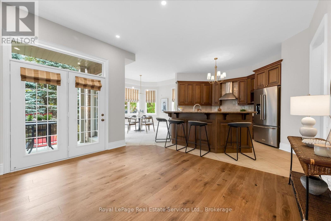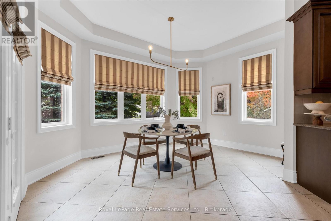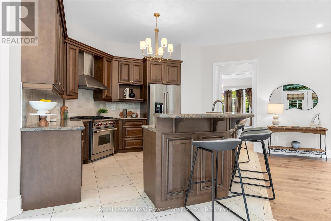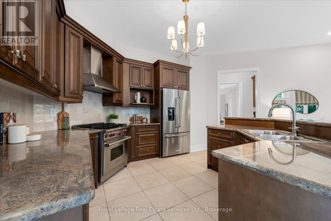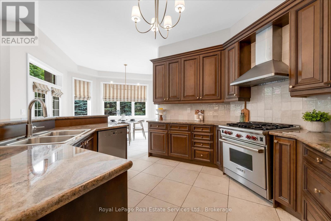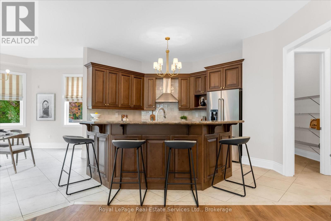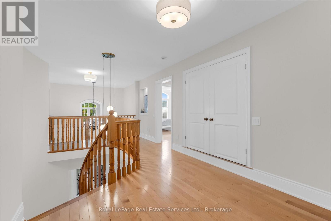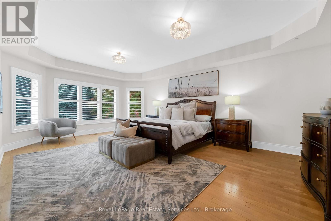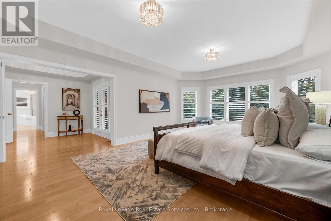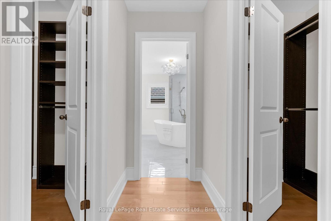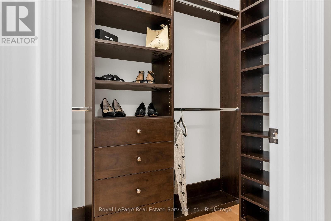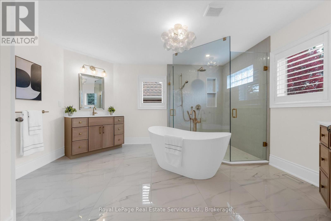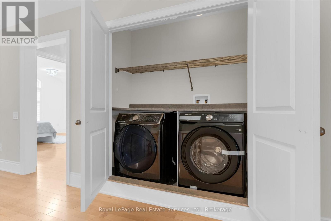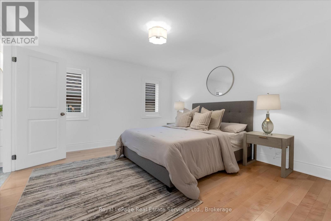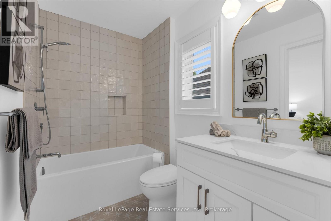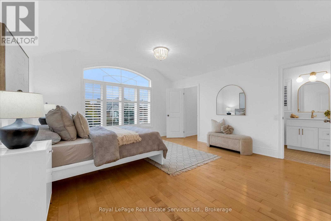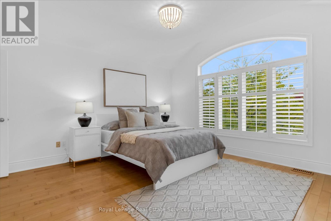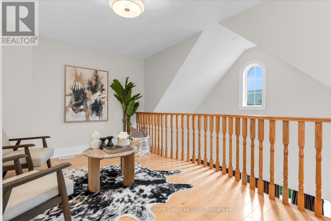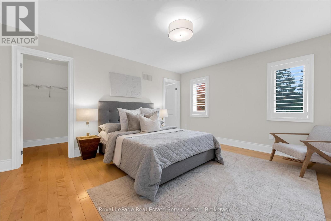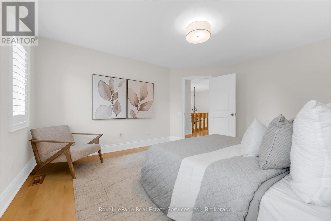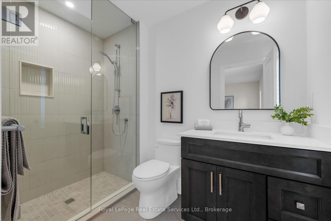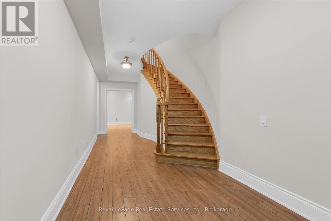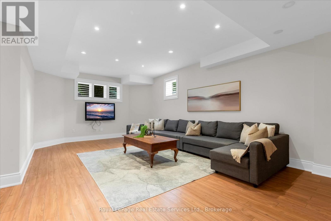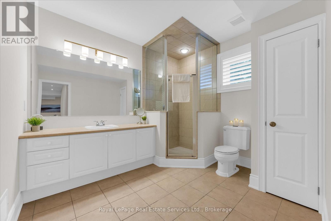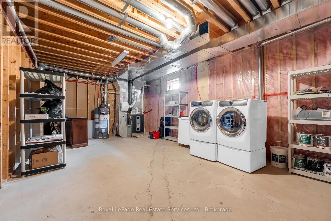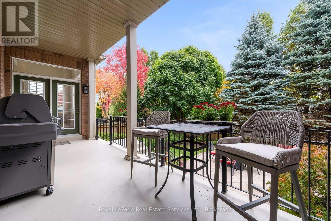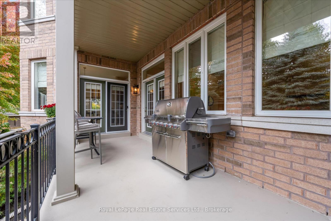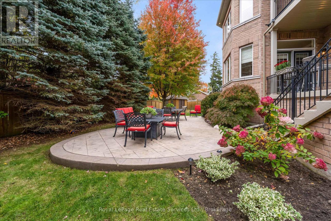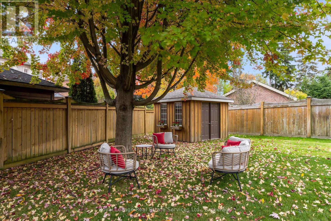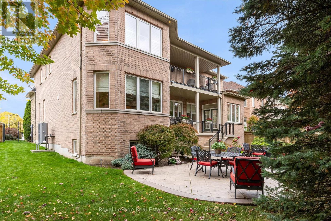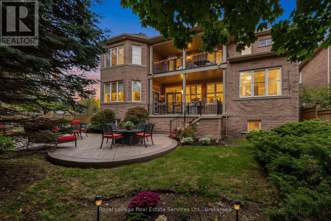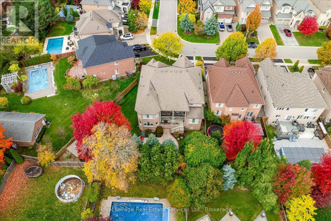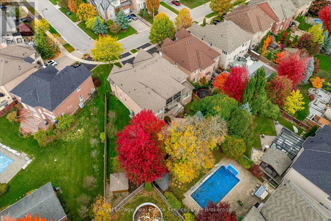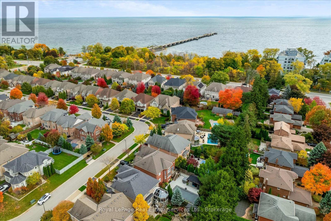3340 Mistwell Crescent Oakville, Ontario L6L 0A3
$2,950,000
Exclusive Rosehaven VISTA Model in Sought-After Lakeshore Woods, Bronte. Situated on a premium lot, this professionally designed residence offers over 4,500 sq. ft. of luxurious living space, four bedrooms, and a massive finished basement. Two sets of laundry (2nd floor and basement) with 4 full bathrooms to accommodate large families. The main level features 10' ceilings and hardwood flooring throughout. The expansive second floor has a Juliet balcony and a double staircase. Stunning upgrades and elegant craftsmanship are clearly evident! A rare opportunity to own a beautifully appointed home in one of Oakville's most desirable communities, just moments from the lake, trails, Shell Park, Bronte Harbour, and the coveted Appleby College. This home features one of the rare 3-car tandem garages and is ideal for the most particular clients. It includes two outdoor balconies overlooking the entertainer's backyard. Approximately $300K in recent renovations, with a renowned designer and professional contractor, make the house perfect as a showpiece for any executive. (id:59126)
Open House
This property has open houses!
2:00 pm
Ends at:4:00 pm
2:00 pm
Ends at:4:00 pm
12:00 pm
Ends at:2:00 pm
Property Details
| MLS® Number | W12491100 |
| Property Type | Single Family |
| Community Name | 1001 - BR Bronte |
| Easement | Right Of Way |
| Features | Carpet Free, Guest Suite, In-law Suite |
| Parking Space Total | 3 |
Building
| Bathroom Total | 5 |
| Bedrooms Above Ground | 4 |
| Bedrooms Total | 4 |
| Appliances | Central Vacuum, Dishwasher, Dryer, Freezer, Stove, Two Washers, Window Coverings, Refrigerator |
| Basement Development | Finished |
| Basement Type | Full (finished) |
| Construction Style Attachment | Detached |
| Cooling Type | Central Air Conditioning |
| Exterior Finish | Brick |
| Foundation Type | Block |
| Half Bath Total | 1 |
| Heating Fuel | Natural Gas |
| Heating Type | Forced Air |
| Stories Total | 2 |
| Size Interior | 3,500 - 5,000 Ft2 |
| Type | House |
| Utility Water | Municipal Water |
Rooms
| Level | Type | Length | Width | Dimensions |
|---|---|---|---|---|
| Second Level | Office | 4.82 m | 3.14 m | 4.82 m x 3.14 m |
| Second Level | Primary Bedroom | 10.26 m | 6.68 m | 10.26 m x 6.68 m |
| Second Level | Bedroom 2 | 4.62 m | 3.83 m | 4.62 m x 3.83 m |
| Second Level | Bedroom 3 | 4.53 m | 4.64 m | 4.53 m x 4.64 m |
| Second Level | Bedroom 4 | 4.06 m | 3.7 m | 4.06 m x 3.7 m |
| Basement | Family Room | 11.29 m | 7.88 m | 11.29 m x 7.88 m |
| Basement | Laundry Room | 5.18 m | 5.21 m | 5.18 m x 5.21 m |
| Main Level | Living Room | 7.14 m | 4.36 m | 7.14 m x 4.36 m |
| Main Level | Dining Room | 4.67 m | 3.44 m | 4.67 m x 3.44 m |
| Main Level | Kitchen | 7.98 m | 4.61 m | 7.98 m x 4.61 m |
| Main Level | Study | 3.18 m | 3.65 m | 3.18 m x 3.65 m |
| Main Level | Family Room | 4.77 m | 4.77 m | 4.77 m x 4.77 m |
Land
| Acreage | No |
| Sewer | Sanitary Sewer |
| Size Depth | 148 Ft ,2 In |
| Size Frontage | 38 Ft ,9 In |
| Size Irregular | 38.8 X 148.2 Ft |
| Size Total Text | 38.8 X 148.2 Ft|under 1/2 Acre |
| Zoning Description | Res |
Parking
| Attached Garage | |
| Garage | |
| Inside Entry | |
| Tandem |
https://www.realtor.ca/real-estate/29048193/3340-mistwell-crescent-oakville-br-bronte-1001-br-bronte
Contact Us
Contact us for more information

