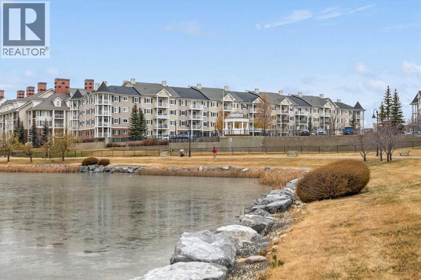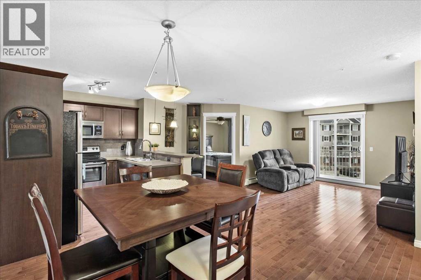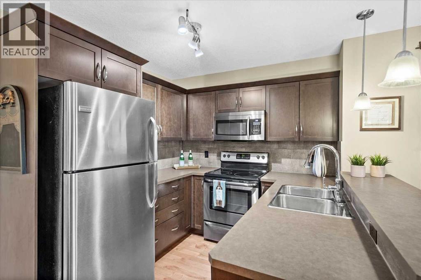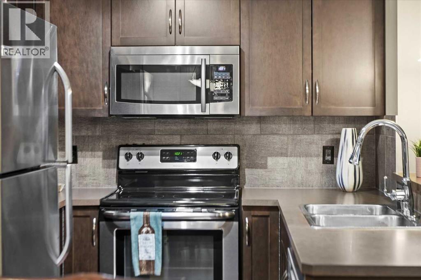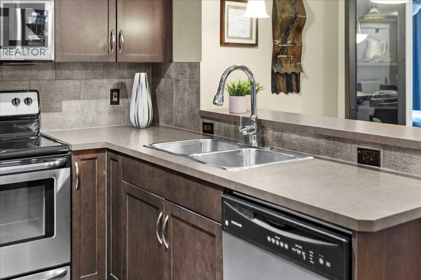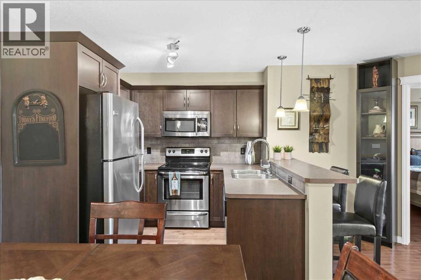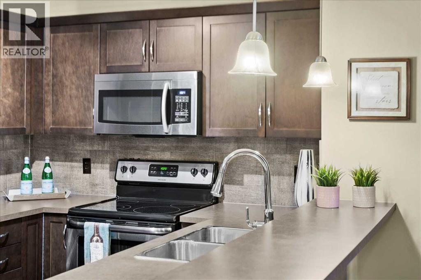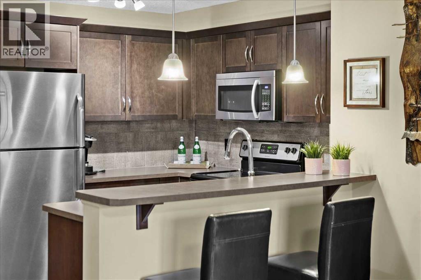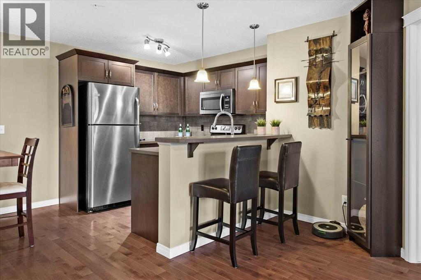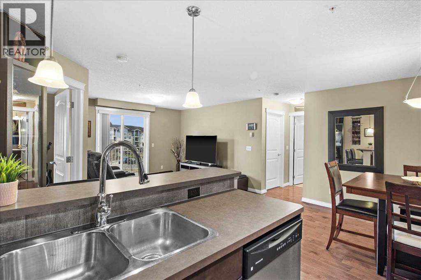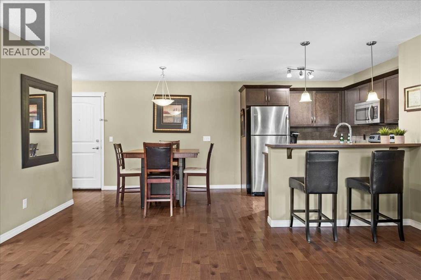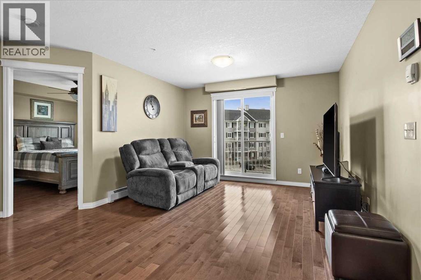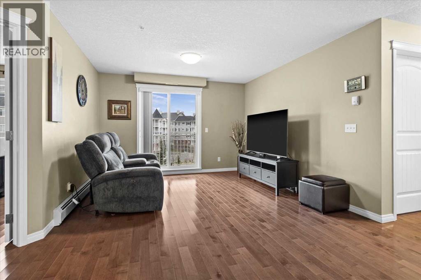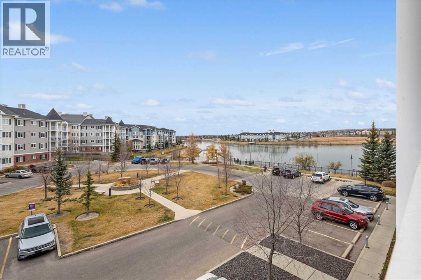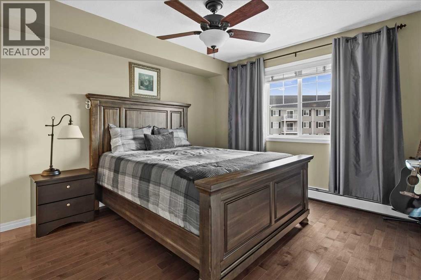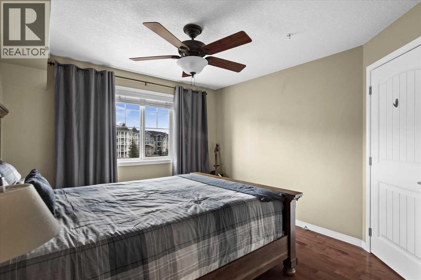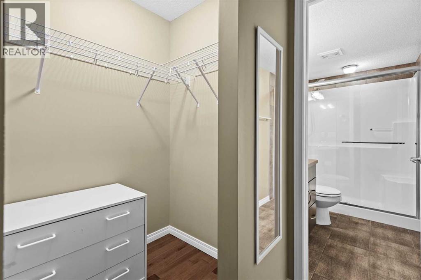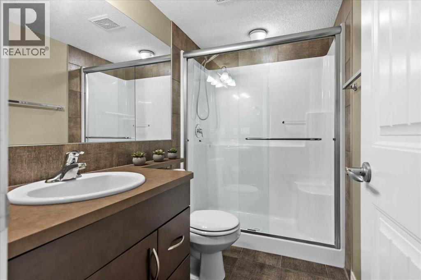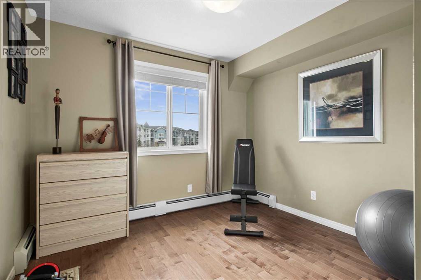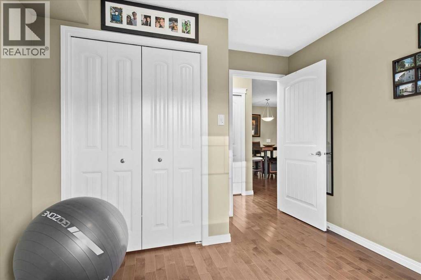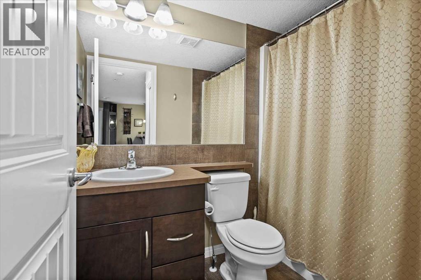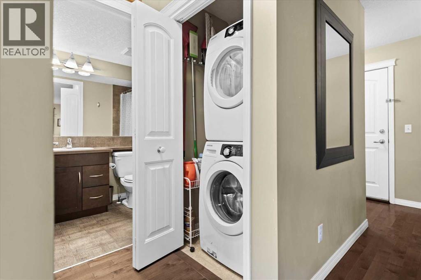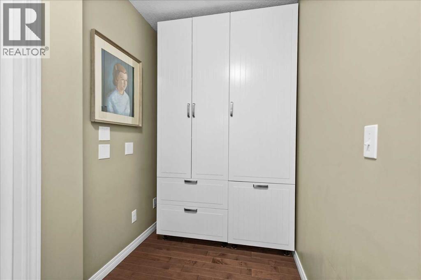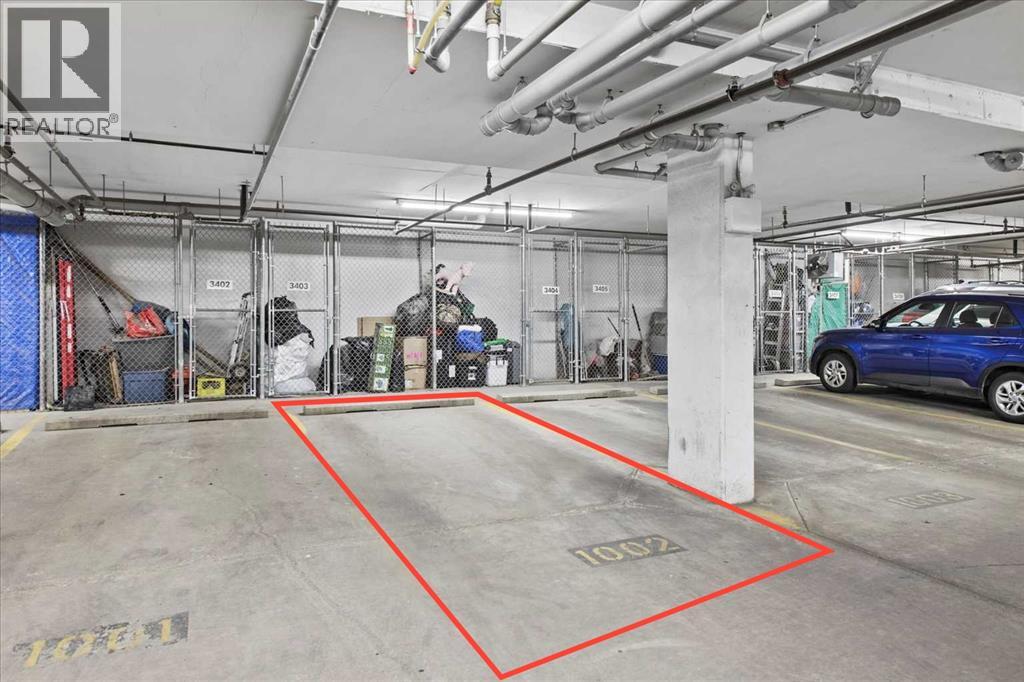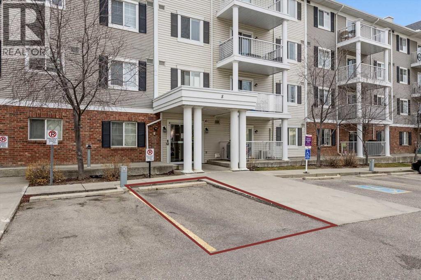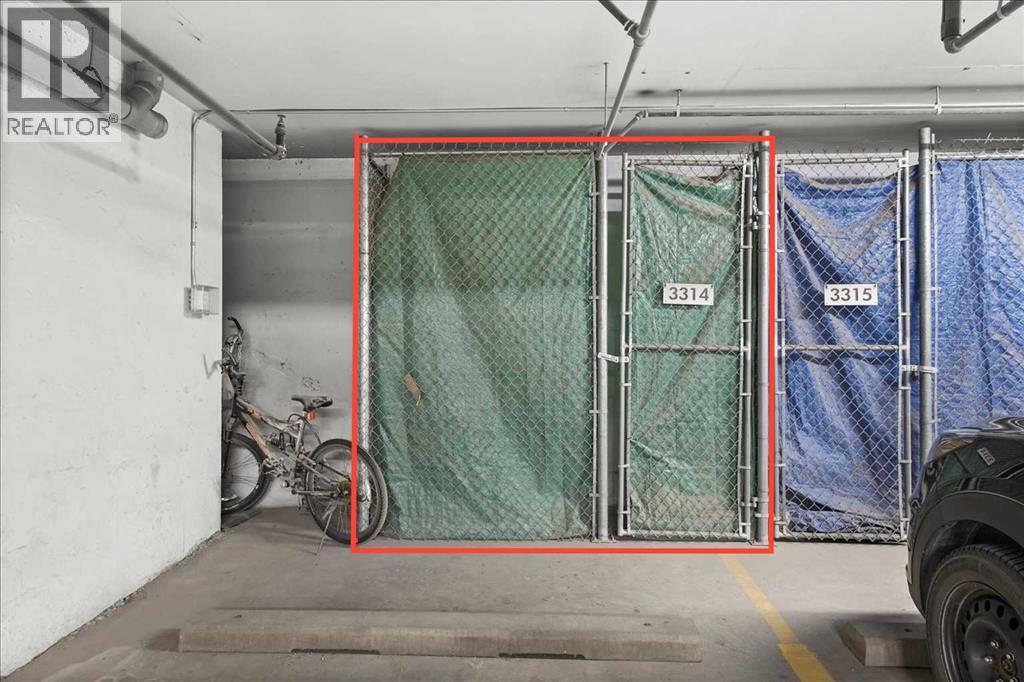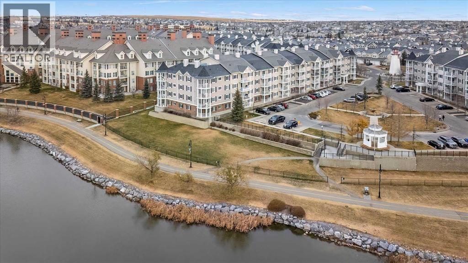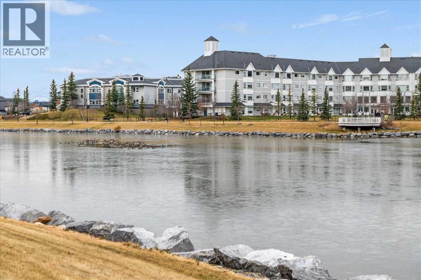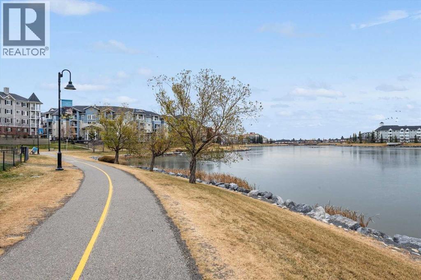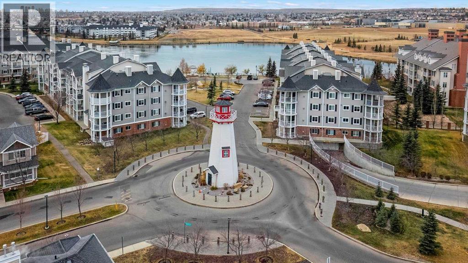3314, 10 Country Village Park Ne Calgary, Alberta T3K 0W5
$375,000Maintenance, Common Area Maintenance, Ground Maintenance, Parking, Property Management, Reserve Fund Contributions, Other, See Remarks, Sewer, Waste Removal, Water
$493.39 Monthly
Maintenance, Common Area Maintenance, Ground Maintenance, Parking, Property Management, Reserve Fund Contributions, Other, See Remarks, Sewer, Waste Removal, Water
$493.39 MonthlyWelcome to Lighthouse Landing! This is a beautifully maintained community in the heart of Country Hills Village, where comfort, convenience, and lifestyle come together effortlessly. This meticulously cared-for, original-owner condo offers more than just a home, it delivers an easy, active, and connected way of living. With wonderful lake views, a vibrant community atmosphere, and direct access to a scenic walking path circling the water, this is where your everyday routine meets relaxation. The thoughtfully designed sun filled 2-bedroom layout offers both functionality and warmth. The open-concept main living area features rich hardwood flooring throughout, complimenting the premium stainless steel appliance package, and contemporary sand-stained cabinetry in the kitchen. A raised breakfast bar offers the perfect spot for morning coffee or casual meals, while the open sightlines into the living and dining area create a natural flow that feels spacious and inviting. Large windows fill the space with natural light, highlighting the quality of care this home has received over the years. Unwind after a long day and watch the newest release or your favourite team in the spacious living room. Step out onto your private balcony, the ideal retreat for unwinding after a long day or enjoying the fresh air as the sun sets over the lake. Both bedrooms are generously sized and positioned for privacy, perfect for a roommate setup, young family, home office, or anyone looking for a dedicated guest space. The primary bedroom provides a calm and comfortable atmosphere and includes a spa-like 3pc ensuite and walk-in closet. The second bedroom can easily double as a hobby room or home office. A versatile den adds even more flexibility, ideal for working remotely, managing household tasks, or setting up a quiet study corner. Completing this floor plan is pristine 4pc bathroom, convenient in-suite laundry. Step outside and embrace the active lifestyle that Country Hills Village is know n for. The 1.5 km paved path around the lake is perfect for morning jogs, evening strolls, or peaceful moments surrounded by nature. Ducks gliding across the water, community benches overlooking the pond, and tree-lined walkways create an atmosphere that encourages relaxation and connection. Residents of Lighthouse Landing also enjoy the confidence of living in a well-managed building with a strong sense of community. You will have the benefit of heated underground titled parking, convenient titled surface parking and a secure storage locker. The complex is beautifully maintained year-round, offering a peaceful environment for homeowners who value both quality & convenience. Location is everything here. You are just minutes from Country Hills Towne Centre, Superstore, Vivo Rec Centre, Landmark Cinemas, and countless restaurants and cafes. Quick access to major routes like Stoney Trail & Deerfoot Trail ensures an easy commute to anywhere in the city, and Calgary International Airport is only 10 mins away. (id:59126)
Property Details
| MLS® Number | A2268552 |
| Property Type | Single Family |
| Community Name | Country Hills Village |
| Amenities Near By | Park, Playground, Recreation Nearby, Schools, Shopping, Water Nearby |
| Community Features | Lake Privileges, Pets Allowed With Restrictions |
| Features | Pvc Window, Closet Organizers, No Animal Home, No Smoking Home, Parking |
| Parking Space Total | 2 |
| Plan | 1113472 |
| Structure | See Remarks |
Building
| Bathroom Total | 2 |
| Bedrooms Above Ground | 2 |
| Bedrooms Total | 2 |
| Appliances | Refrigerator, Water Softener, Dishwasher, Stove, Microwave Range Hood Combo, Window Coverings, Washer/dryer Stack-up |
| Constructed Date | 2010 |
| Construction Material | Wood Frame |
| Construction Style Attachment | Attached |
| Cooling Type | None |
| Exterior Finish | Brick, Vinyl Siding |
| Flooring Type | Ceramic Tile, Hardwood |
| Heating Fuel | Natural Gas |
| Heating Type | Baseboard Heaters |
| Stories Total | 4 |
| Size Interior | 841 Ft2 |
| Total Finished Area | 840.66 Sqft |
| Type | Apartment |
Rooms
| Level | Type | Length | Width | Dimensions |
|---|---|---|---|---|
| Main Level | 3pc Bathroom | 8.00 Ft x 5.00 Ft | ||
| Main Level | 4pc Bathroom | 7.92 Ft x 5.25 Ft | ||
| Main Level | Bedroom | 11.25 Ft x 10.00 Ft | ||
| Main Level | Dining Room | 8.33 Ft x 10.33 Ft | ||
| Main Level | Foyer | 5.08 Ft x 9.75 Ft | ||
| Main Level | Kitchen | 8.08 Ft x 8.17 Ft | ||
| Main Level | Living Room | 16.58 Ft x 16.17 Ft | ||
| Main Level | Primary Bedroom | 16.58 Ft x 10.92 Ft |
Land
| Acreage | No |
| Land Amenities | Park, Playground, Recreation Nearby, Schools, Shopping, Water Nearby |
| Size Total Text | Unknown |
| Zoning Description | Dc (pre 1p2007) |
Parking
| Garage | |
| Heated Garage | |
| Underground |
Contact Us
Contact us for more information

