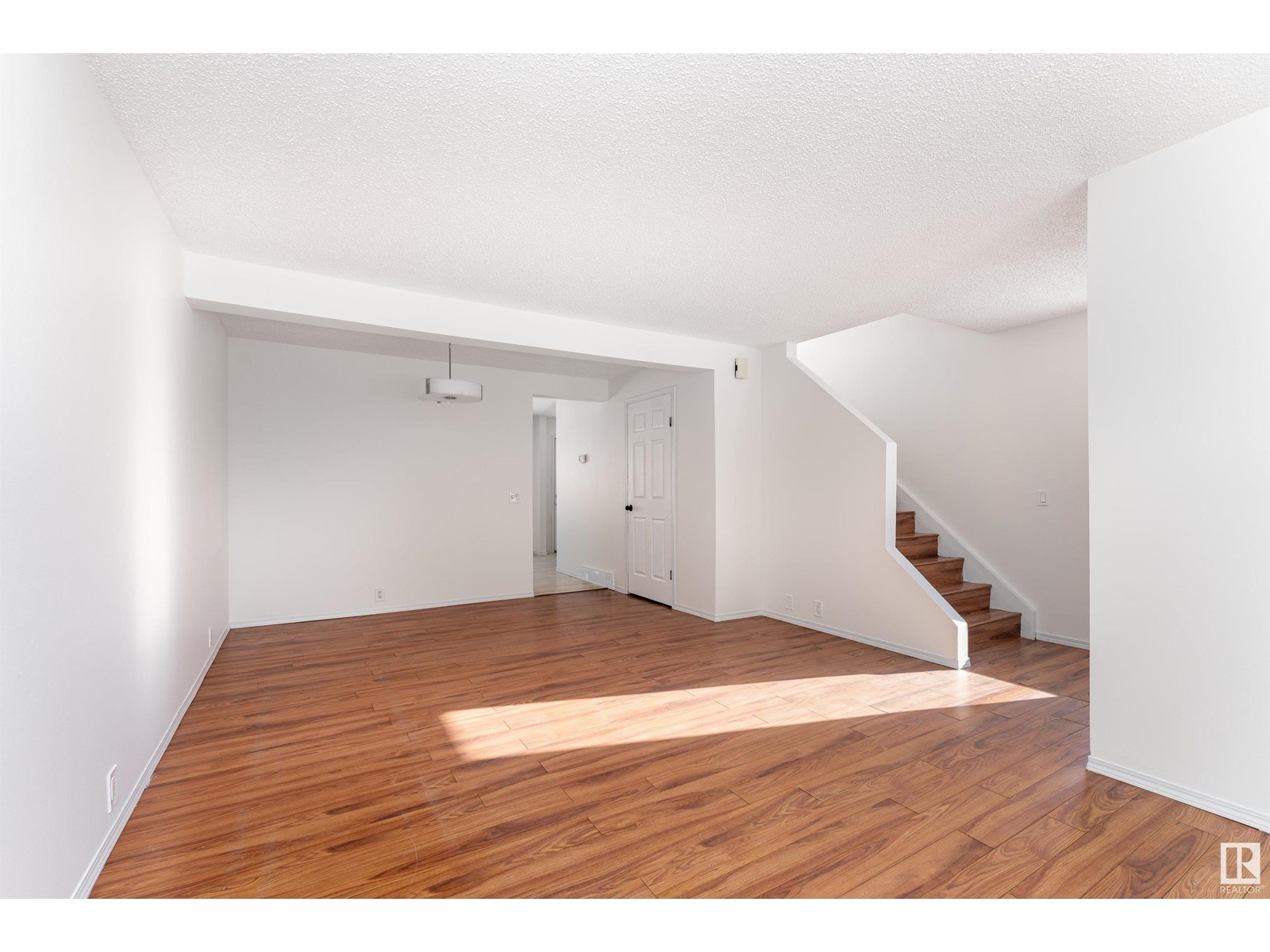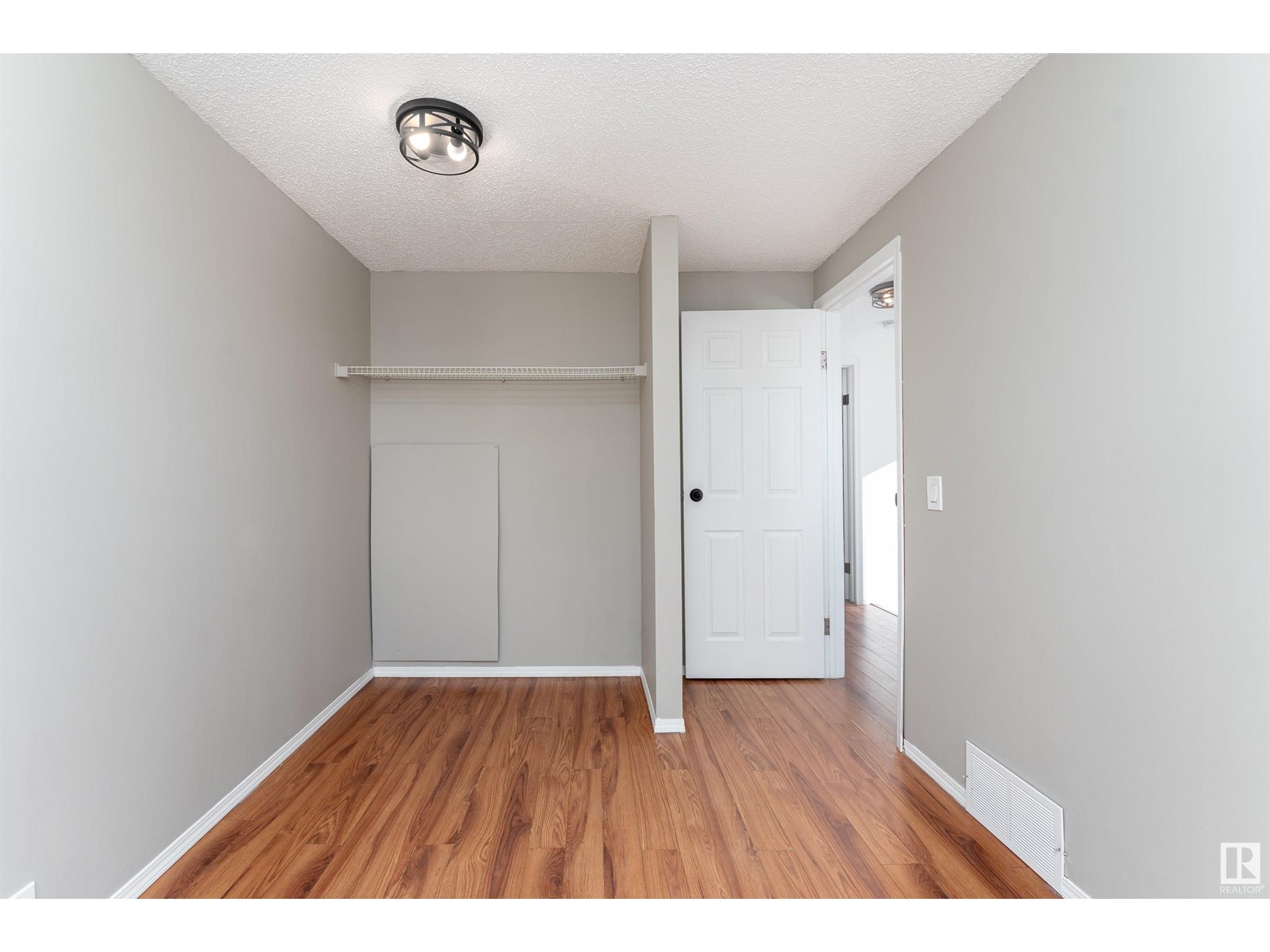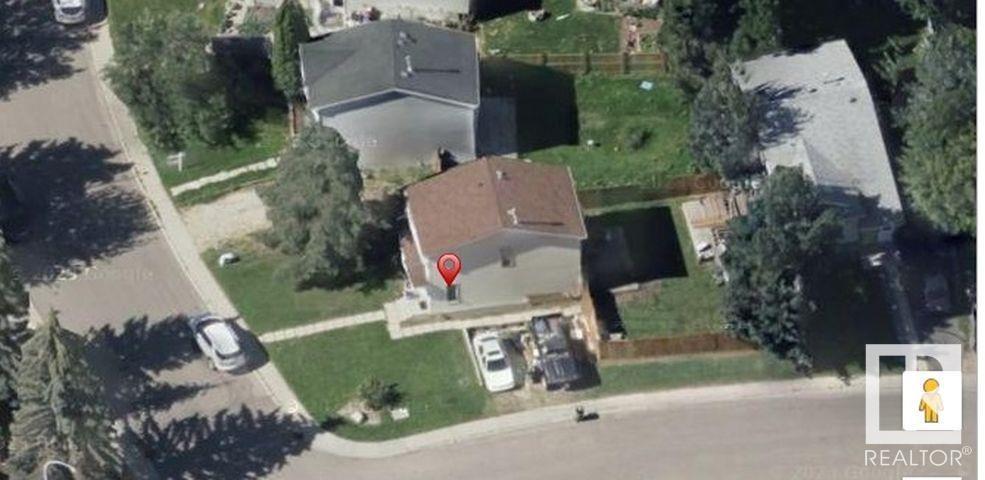3307 46 St Nw Edmonton, Alberta T6L 4R8
$340,000
Welcome to this 2-storey home located on a corner lot in the friendly neighborhood of Weinlos. With 1,141 sq. ft. of living space, this 3-bedroom, 1.5-bathroom home is ideal for families. Main floor features a bright and inviting living room, a newly renovated functional kitchen with new S/S appliances, and a separate dining room – perfect for family meals or entertaining guests. A convenient 2-pc bath is also located on this level. Upstairs, you'll find 3 generously-sized bedrooms and a full 4-pc bathroom. Step outside to the fenced backyard, where you can host gatherings on the deck. Recent upgrades include fresh paint throughout, new toilets and hardware, and a brand new kitchen. Property also features central A/C (2016) on-demand HWT (2014) and furnace (2015). The location is unbeatable, with nearby parks, playgrounds, schools, bus stops, and grocery stores all within easy reach. This property is pre-inspected, available for your review and available for immediate possession. (id:59126)
Open House
This property has open houses!
12:00 pm
Ends at:2:00 pm
12:00 pm
Ends at:2:00 pm
Property Details
| MLS® Number | E4422078 |
| Property Type | Single Family |
| Neigbourhood | Weinlos |
| AmenitiesNearBy | Golf Course, Playground, Public Transit, Schools, Shopping |
| Features | Corner Site, No Back Lane, Park/reserve |
| Structure | Deck |
Building
| BathroomTotal | 2 |
| BedroomsTotal | 3 |
| Appliances | Dishwasher, Dryer, Fan, Hood Fan, Refrigerator, Storage Shed, Stove, Washer |
| BasementDevelopment | Partially Finished |
| BasementType | Full (partially Finished) |
| ConstructedDate | 1981 |
| ConstructionStyleAttachment | Detached |
| CoolingType | Central Air Conditioning |
| FireplaceFuel | Gas |
| FireplacePresent | Yes |
| FireplaceType | Unknown |
| HalfBathTotal | 1 |
| HeatingType | Forced Air |
| StoriesTotal | 2 |
| SizeInterior | 1141.1898 Sqft |
| Type | House |
Rooms
| Level | Type | Length | Width | Dimensions |
|---|---|---|---|---|
| Basement | Family Room | 4.98 m | 4.89 m | 4.98 m x 4.89 m |
| Basement | Laundry Room | 2.04 m | 2.51 m | 2.04 m x 2.51 m |
| Main Level | Living Room | 4.31 m | 4.09 m | 4.31 m x 4.09 m |
| Main Level | Dining Room | 1.91 m | 2.63 m | 1.91 m x 2.63 m |
| Main Level | Kitchen | 3.37 m | 2.64 m | 3.37 m x 2.64 m |
| Main Level | Breakfast | 2.06 m | 2.91 m | 2.06 m x 2.91 m |
| Upper Level | Primary Bedroom | 3.82 m | 5.29 m | 3.82 m x 5.29 m |
| Upper Level | Bedroom 2 | 2.94 m | 2.65 m | 2.94 m x 2.65 m |
| Upper Level | Bedroom 3 | 3.7 m | 2.53 m | 3.7 m x 2.53 m |
Land
| Acreage | No |
| FenceType | Fence |
| LandAmenities | Golf Course, Playground, Public Transit, Schools, Shopping |
| SizeIrregular | 369.92 |
| SizeTotal | 369.92 M2 |
| SizeTotalText | 369.92 M2 |
Parking
| No Garage |
https://www.realtor.ca/real-estate/27931509/3307-46-st-nw-edmonton-weinlos
Tell Me More
Contact us for more information





































