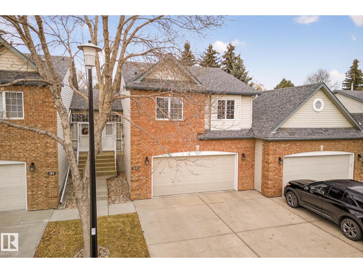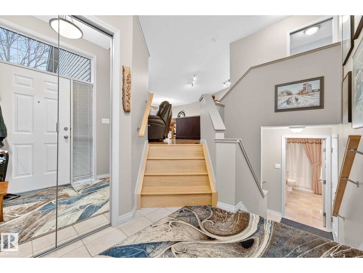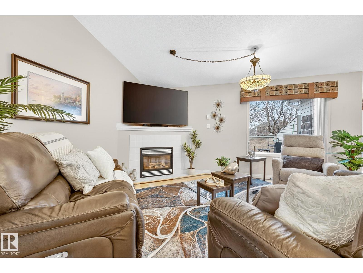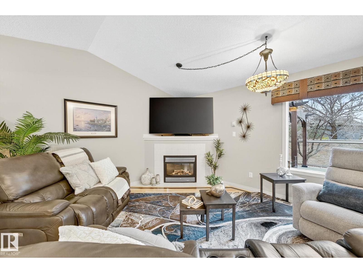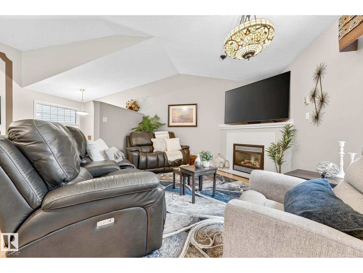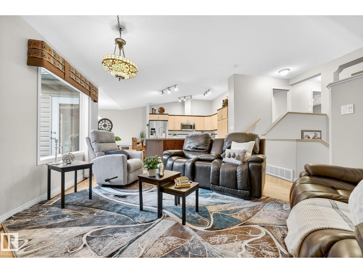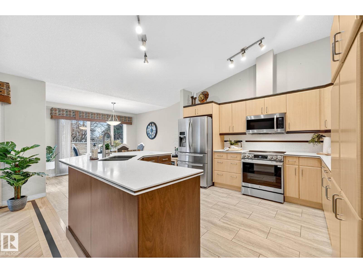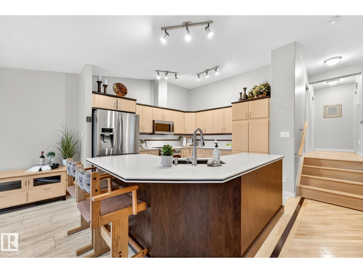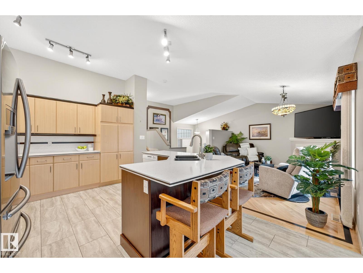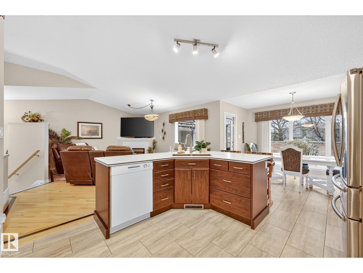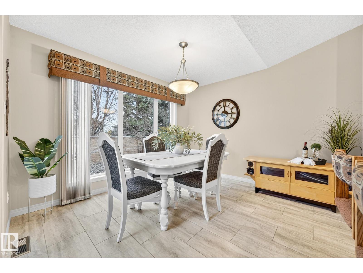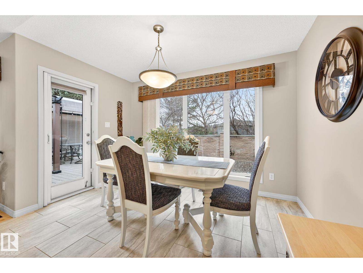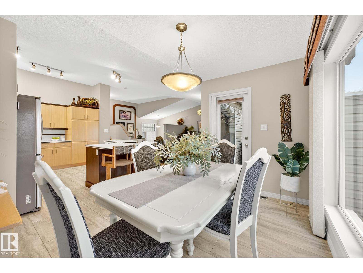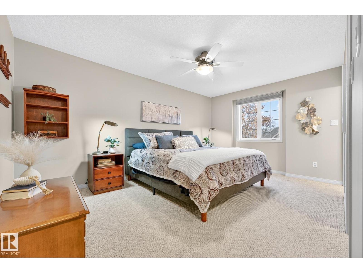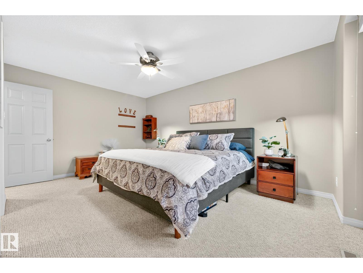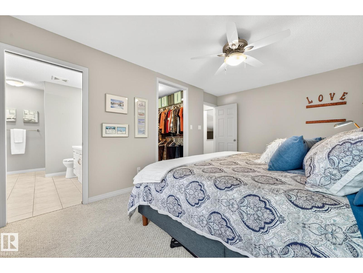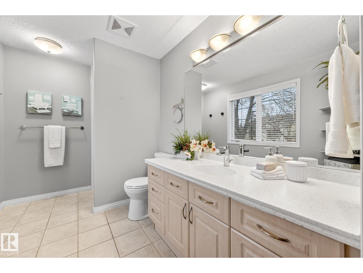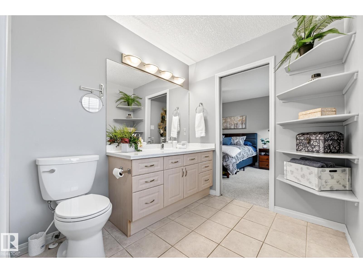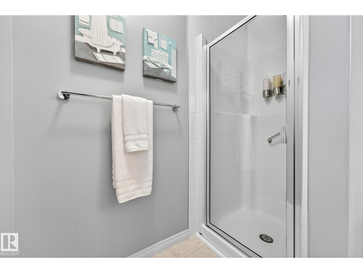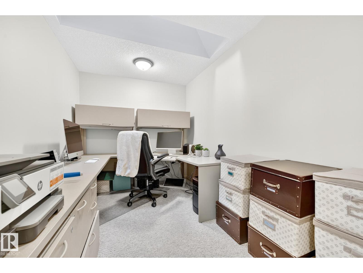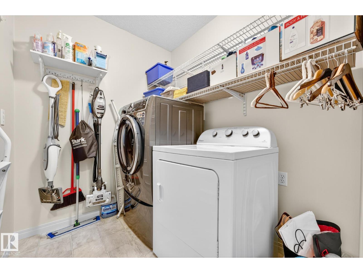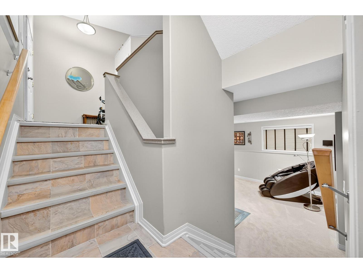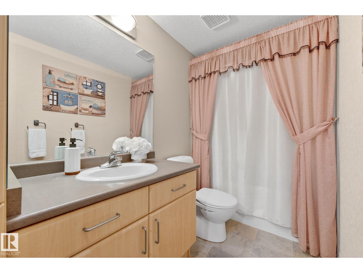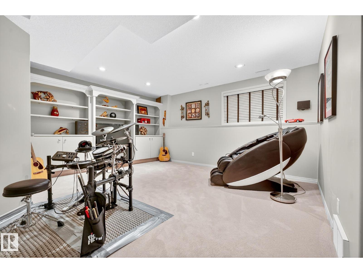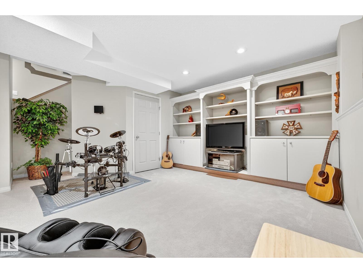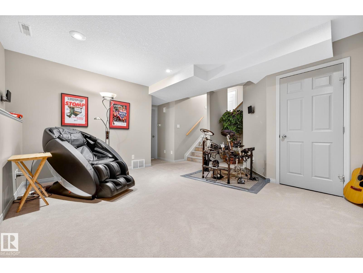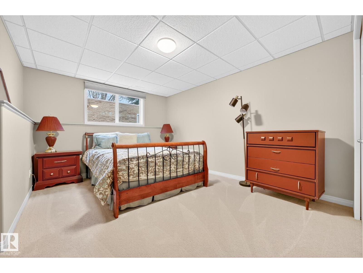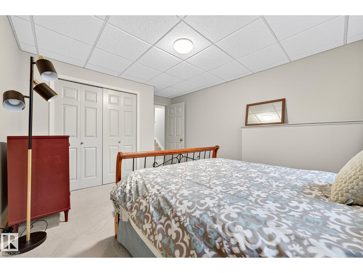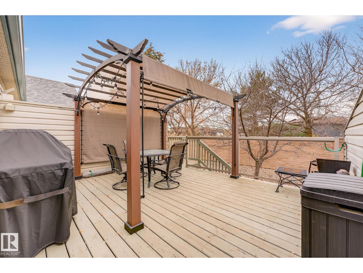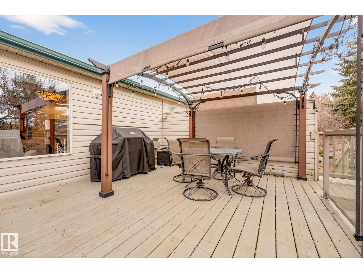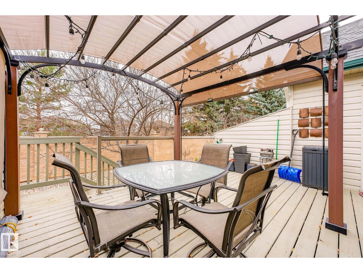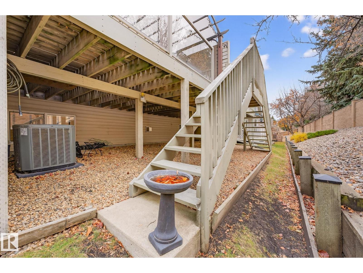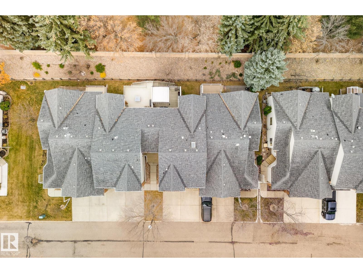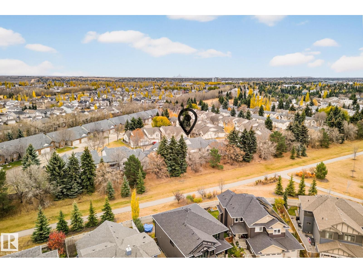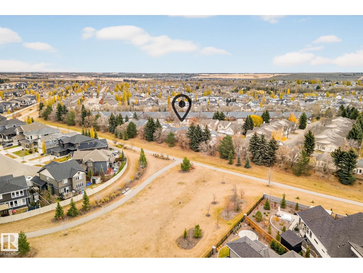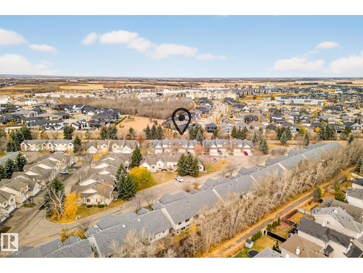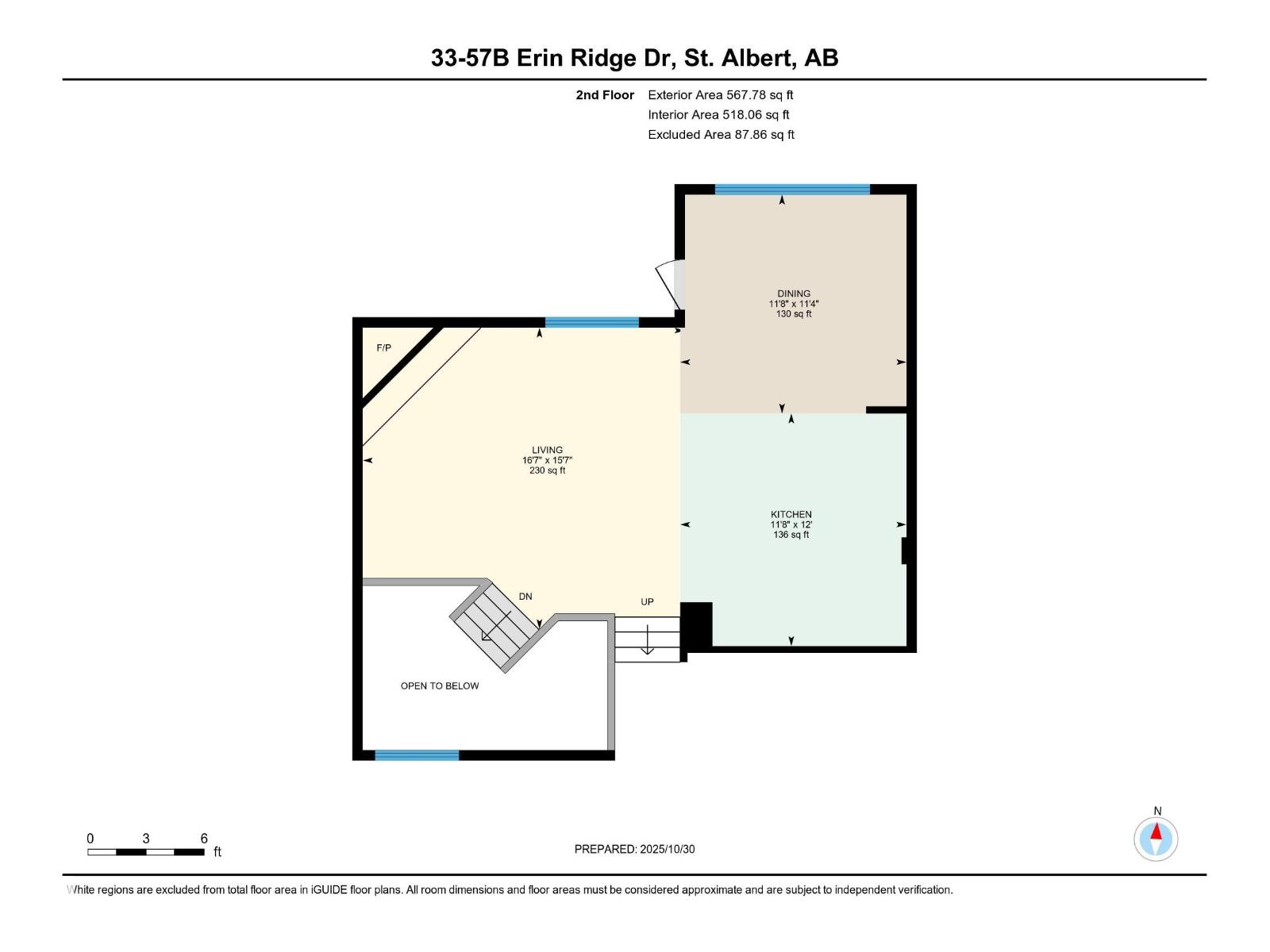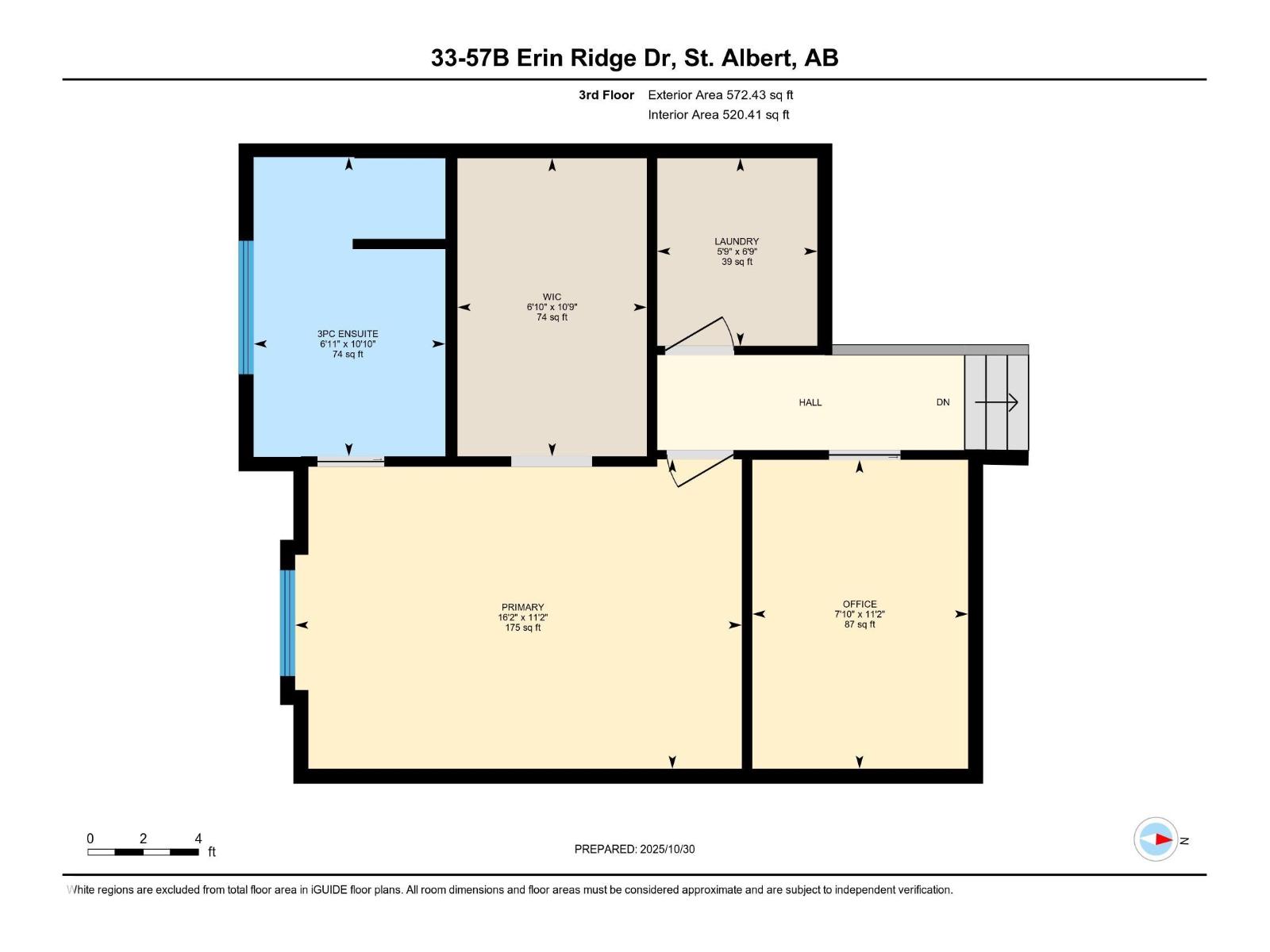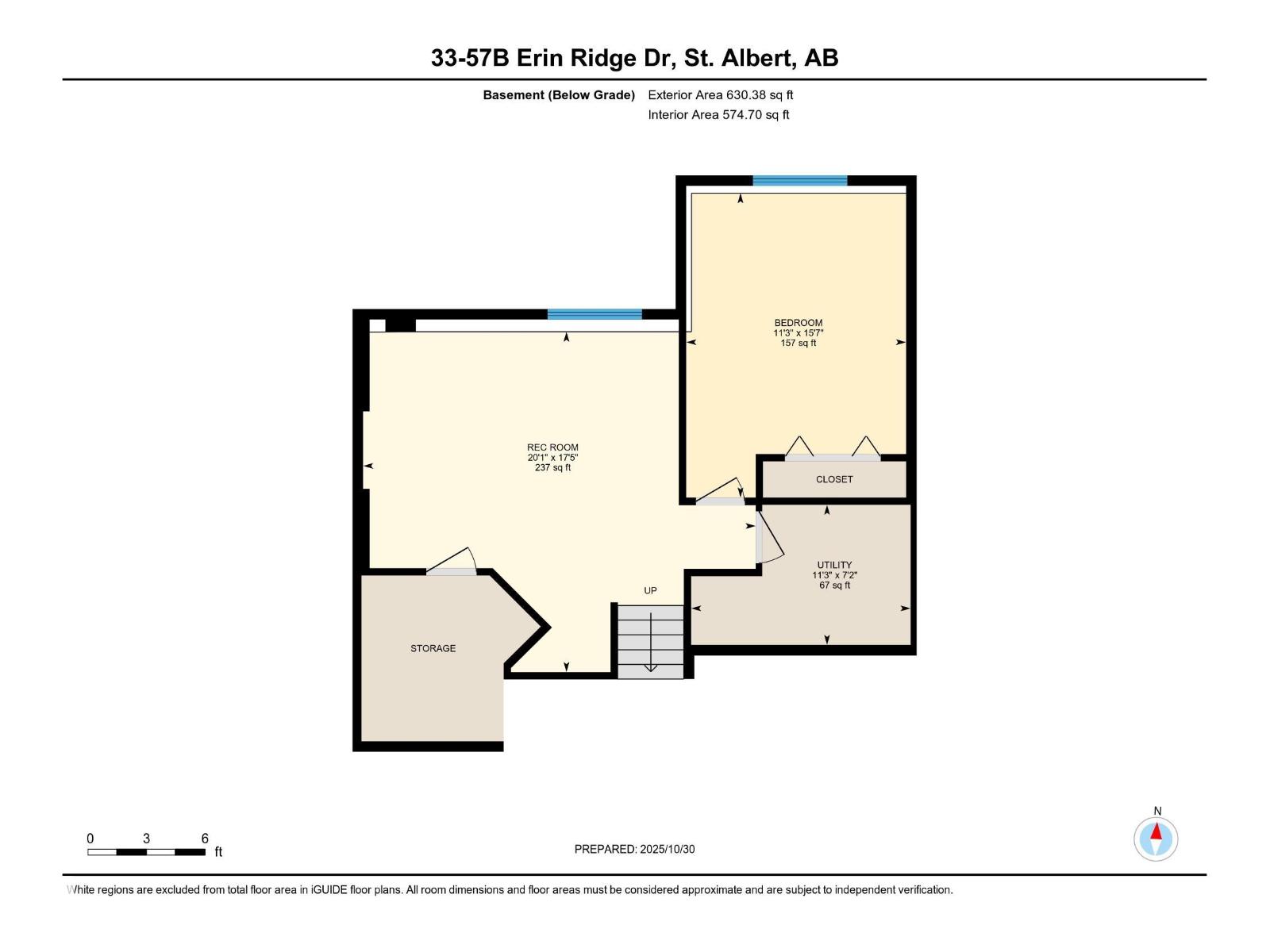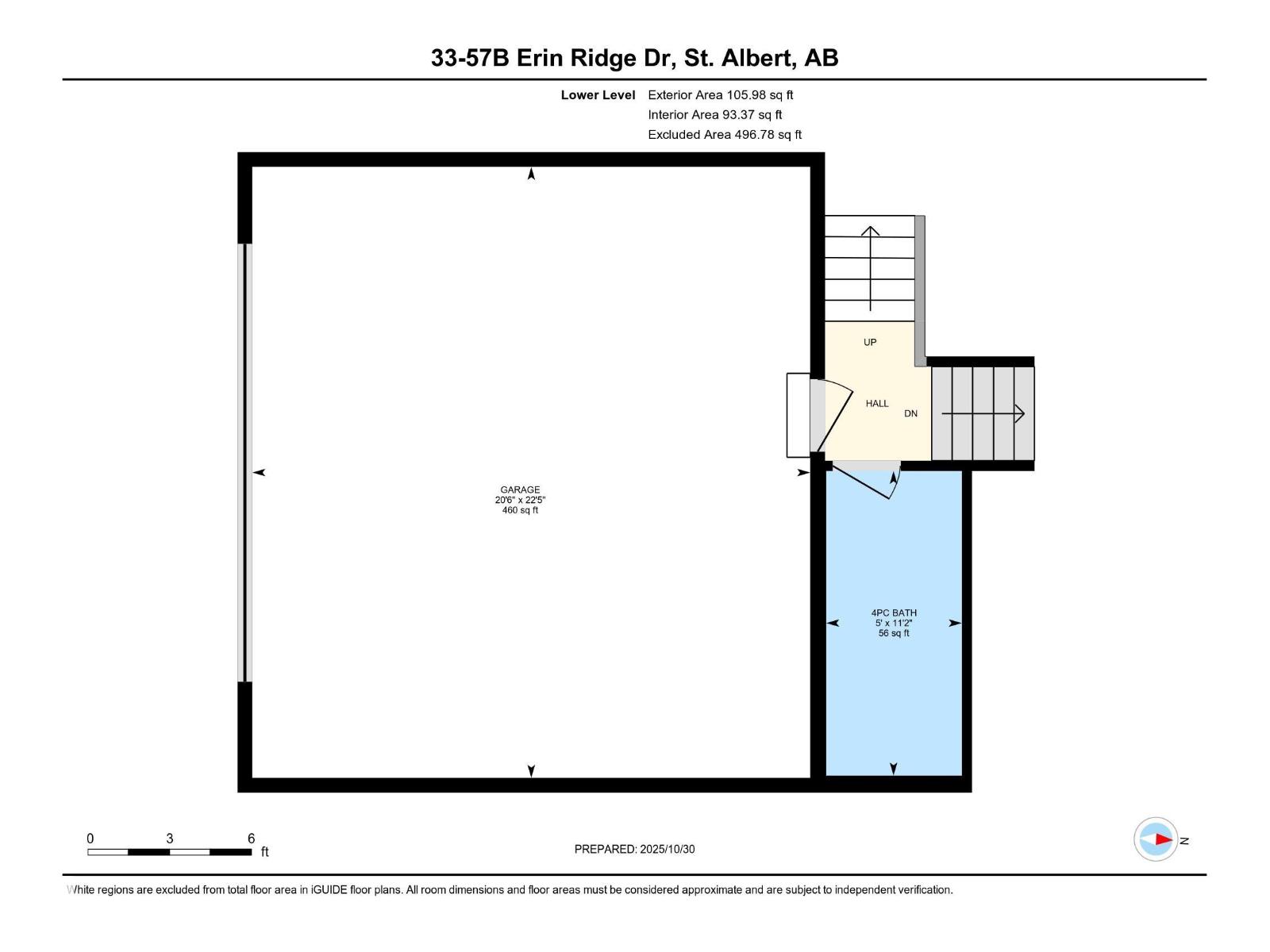33 57b Erin Ridge Dr St. Albert, Alberta T8N 6G1
$420,000Maintenance, Exterior Maintenance, Insurance, Landscaping, Other, See Remarks
$405 Monthly
Maintenance, Exterior Maintenance, Insurance, Landscaping, Other, See Remarks
$405 MonthlyWelcome to EDGEWOOD ESTATES, a highly sought-after 55+ adult complex nestled in the heart of Erin Ridge. This WELL-MAINTAINED, original-owner home features HARDWOOD & VINYL PLANK flooring with vaulted ceilings. The spacious kitchen offers a large island & plenty of cabinetry. The great room is complete with a cozy gas f/p. The dining nook opens to a PRIVATE DECK with pergola & no neighbours behind you. Upstairs, you'll find a massive primary suite with huge walk-in closet & 3pce ensuite. A den with skylight & separate laundry room complete this level. The f/f basement includes a large family room with built-in storage, addt'l bedroom, 4pce bathroom, & an expansive storage room plus a separate utility room with NEWER FURNACE (2020). Enjoy central A/C during the summer months. The oversized double attached garage is a HANDYMAN'S PARADISE, complete with infrared heater & huge workbench. This well-managed complex offers a peaceful, LOW-MAINTENANCE LIFESTLYE steps from walking trails, restaurants & shopping. (id:59126)
Open House
This property has open houses!
2:00 pm
Ends at:4:00 pm
Property Details
| MLS® Number | E4464034 |
| Property Type | Single Family |
| Neigbourhood | Erin Ridge |
| Amenities Near By | Park, Golf Course, Playground, Public Transit, Shopping |
| Features | No Back Lane, Closet Organizers, Skylight |
| Structure | Deck |
Building
| Bathroom Total | 2 |
| Bedrooms Total | 2 |
| Appliances | Dishwasher, Dryer, Freezer, Microwave Range Hood Combo, Refrigerator, Stove, Central Vacuum, Washer, Window Coverings, See Remarks |
| Basement Development | Finished |
| Basement Type | Full (finished) |
| Constructed Date | 2001 |
| Construction Style Attachment | Attached |
| Cooling Type | Central Air Conditioning |
| Fireplace Fuel | Gas |
| Fireplace Present | Yes |
| Fireplace Type | Unknown |
| Heating Type | Forced Air |
| Size Interior | 1,326 Ft2 |
| Type | Row / Townhouse |
Rooms
| Level | Type | Length | Width | Dimensions |
|---|---|---|---|---|
| Lower Level | Bedroom 2 | 3.44 m | 4.76 m | 3.44 m x 4.76 m |
| Lower Level | Recreation Room | 6.13 m | 5.32 m | 6.13 m x 5.32 m |
| Main Level | Living Room | 5.07 m | 4.75 m | 5.07 m x 4.75 m |
| Main Level | Dining Room | 3.56 m | 3.45 m | 3.56 m x 3.45 m |
| Main Level | Kitchen | 3.56 m | 3.66 m | 3.56 m x 3.66 m |
| Upper Level | Primary Bedroom | 3.42 m | 4.93 m | 3.42 m x 4.93 m |
| Upper Level | Office | 3.41 m | 2.38 m | 3.41 m x 2.38 m |
| Upper Level | Laundry Room | 2.07 m | 1.77 m | 2.07 m x 1.77 m |
Land
| Acreage | No |
| Fence Type | Not Fenced |
| Land Amenities | Park, Golf Course, Playground, Public Transit, Shopping |
Parking
| Attached Garage | |
| Heated Garage | |
| Oversize |
https://www.realtor.ca/real-estate/29048762/33-57b-erin-ridge-dr-st-albert-erin-ridge
Contact Us
Contact us for more information

