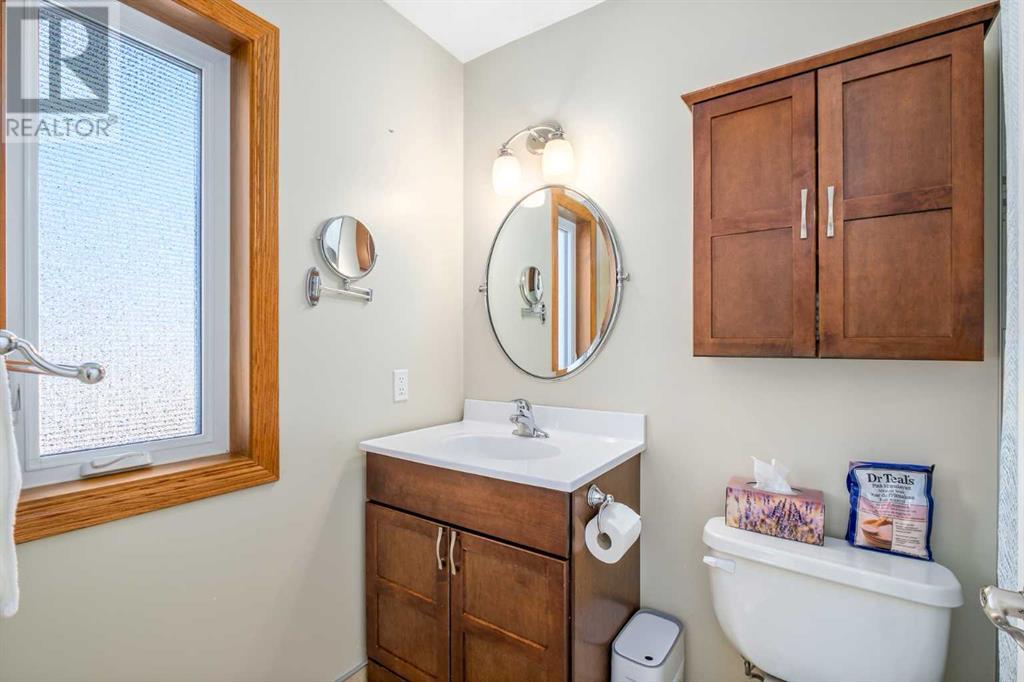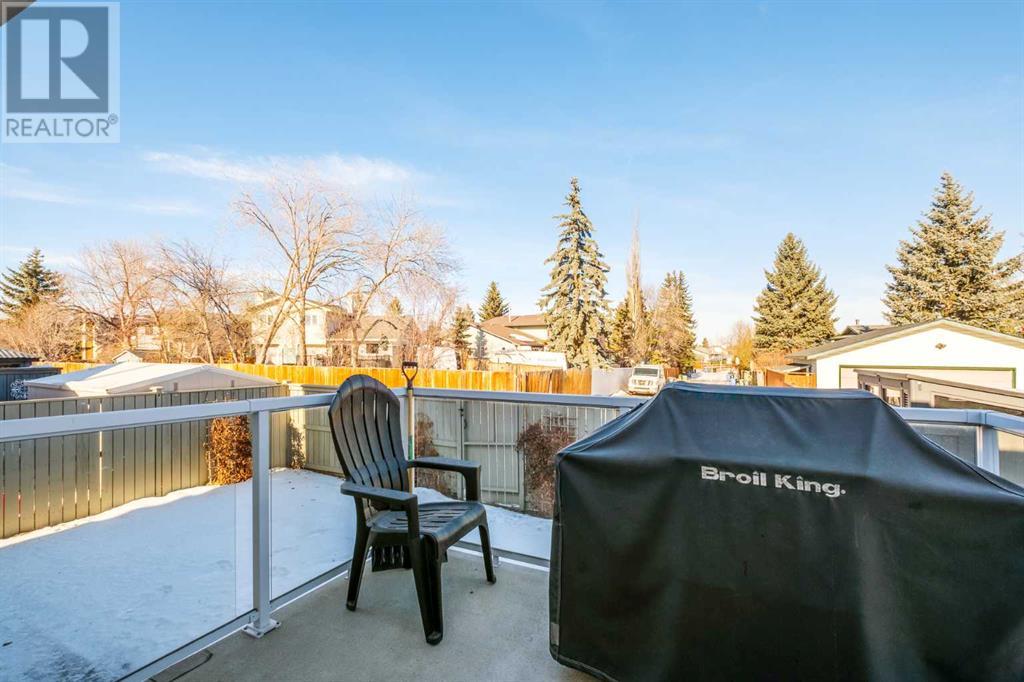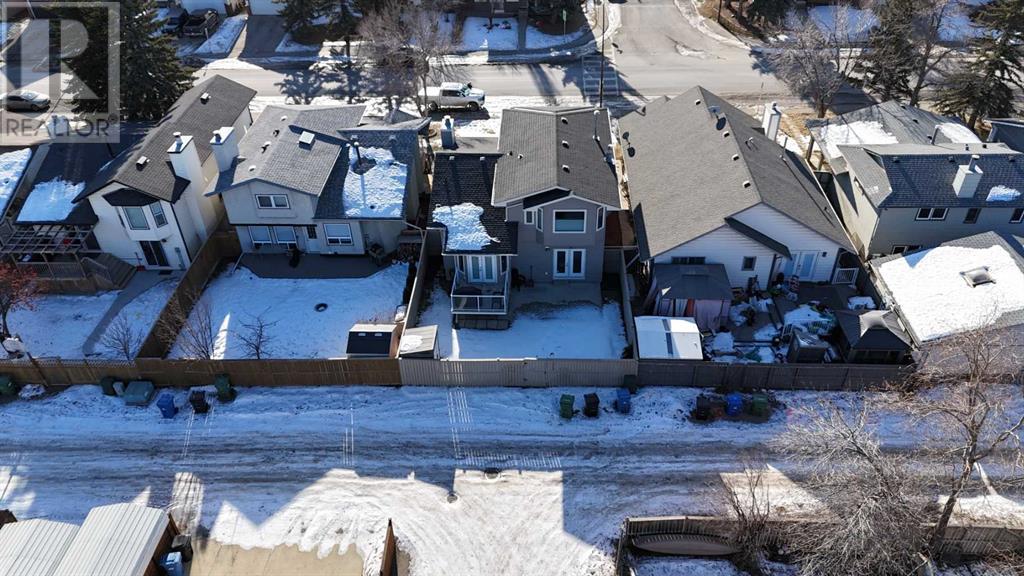328 Sunvale Drive Se Calgary, Alberta T2X 2P3
$699,900
Welcome to lake living in Sundance, where style, space, and functionality come together in this beautifully updated custom built one of a kind split-level home just steps from schools, parks, and the lake. Nestled in one of Calgary’s most sought-after communities, this home offers the perfect blend of charm and modern upgrades INCLUDING REMOVAL OF ALL POLY-B! Step inside to a bright and airy foyer with direct access to the double front-attached garage. Just off the entryway, a versatile den/office with a custom PAX storage system offers the perfect space for remote work or can easily double as a main-floor bedroom with its large window bringing in plenty of natural light. A few steps up, the formal living room welcomes you with a cozy wood burning fireplace with gas lighter, a large front window, and cherry hardwood floors that flow seamlessly into the elegant dining area—ideal for hosting memorable gatherings. The kitchen and breakfast nook are a true showstopper, featuring vaulted ceilings, floor-to-ceiling windows, and garden doors that lead to the upper back deck. The kitchen features oak cabinetry with a cabinet-style pantry and convenient pull-out shelves, stainless steel appliances, a center island with a built-in stove, and a raised breakfast bar with extra storage—perfect for busy mornings or weekend entertaining. Overlooking the sunken family room, a stylish railing maintains an open feel while defining the space. This level is made for relaxation, with a gas fireplace surrounded by white brick, access to the lower concrete patio (roughed-in for a hot tub), and plenty of room to unwind. A 2-piece bath with a convenient laundry area completes this level. Upstairs, three spacious bedrooms await, all featuring laminate flooring for a modern, easy-to-maintain look. The primary suite is a private retreat with vaulted ceilings, a walk-in closet, and a beautifully renovated 4-piece ensuite featuring a chocolate vanity, oversized floor tiles, and a fully tiled tub -to-ceiling surround—a design mirrored in the equally stylish main bathroom. The fully developed basement expands the living space with a large recreation room, ideal for a home gym, play area, or additional lounge space. A massive crawl space and cold storage room provide ample storage, while recent updates include two brand-new hot water tanks & a newer furnace (2015). This home is packed with upgrades, including all-new triple-pane windows (2-6 years old), new fascia, soffits, & siding, a paved back alley, plus permanent exterior lighting to celebrate every season in style. The backyard is an entertainer’s dream, featuring TWO gas lines for your BBQ & a fire pit, creating the ideal space for year-round gatherings. A convenient storage shed provides ample room for garden tools, making it a must-have for any green thumb. Located in the heart of Sundance, with lake access, parks, top-rated schools, and scenic pathways just minutes away, this home offers the best of family-friendly community living. (id:59126)
Property Details
| MLS® Number | A2192258 |
| Property Type | Single Family |
| Community Name | Sundance |
| AmenitiesNearBy | Park, Playground, Recreation Nearby, Schools, Shopping, Water Nearby |
| CommunityFeatures | Lake Privileges, Fishing |
| Features | Back Lane, Pvc Window, No Smoking Home, Level, Gas Bbq Hookup |
| ParkingSpaceTotal | 4 |
| Plan | 8311255 |
| Structure | Deck, See Remarks |
Building
| BathroomTotal | 3 |
| BedroomsAboveGround | 4 |
| BedroomsTotal | 4 |
| Appliances | Washer, Refrigerator, Dishwasher, Stove, Dryer, Microwave, Garburator, Window Coverings, Garage Door Opener |
| ArchitecturalStyle | 4 Level |
| BasementDevelopment | Finished |
| BasementType | Full (finished) |
| ConstructedDate | 1986 |
| ConstructionMaterial | Wood Frame |
| ConstructionStyleAttachment | Detached |
| CoolingType | None |
| ExteriorFinish | Brick, Vinyl Siding |
| FireplacePresent | Yes |
| FireplaceTotal | 2 |
| FlooringType | Carpeted, Ceramic Tile, Hardwood, Laminate, Linoleum |
| FoundationType | Poured Concrete |
| HalfBathTotal | 1 |
| HeatingFuel | Natural Gas |
| HeatingType | Forced Air |
| SizeInterior | 1792 Sqft |
| TotalFinishedArea | 1792 Sqft |
| Type | House |
Rooms
| Level | Type | Length | Width | Dimensions |
|---|---|---|---|---|
| Second Level | Living Room | 12.67 Ft x 14.75 Ft | ||
| Second Level | Dining Room | 13.83 Ft x 8.92 Ft | ||
| Second Level | Kitchen | 12.25 Ft x 10.42 Ft | ||
| Second Level | Breakfast | 8.83 Ft x 6.08 Ft | ||
| Basement | Recreational, Games Room | 11.33 Ft x 31.67 Ft | ||
| Basement | Storage | 8.42 Ft x 5.33 Ft | ||
| Main Level | Family Room | 16.42 Ft x 15.75 Ft | ||
| Main Level | Bedroom | 10.25 Ft x 11.42 Ft | ||
| Main Level | 2pc Bathroom | 8.25 Ft x 5.33 Ft | ||
| Upper Level | Primary Bedroom | 11.83 Ft x 15.92 Ft | ||
| Upper Level | 4pc Bathroom | 4.92 Ft x 8.00 Ft | ||
| Upper Level | Bedroom | 8.42 Ft x 13.00 Ft | ||
| Upper Level | Bedroom | 8.42 Ft x 13.00 Ft | ||
| Upper Level | 4pc Bathroom | 4.92 Ft x 7.83 Ft |
Land
| Acreage | No |
| FenceType | Fence |
| LandAmenities | Park, Playground, Recreation Nearby, Schools, Shopping, Water Nearby |
| LandscapeFeatures | Landscaped |
| SizeDepth | 30.49 M |
| SizeFrontage | 12 M |
| SizeIrregular | 366.00 |
| SizeTotal | 366 M2|0-4,050 Sqft |
| SizeTotalText | 366 M2|0-4,050 Sqft |
| ZoningDescription | R-cg |
Parking
| Concrete | |
| Attached Garage | 2 |
https://www.realtor.ca/real-estate/27880657/328-sunvale-drive-se-calgary-sundance
Tell Me More
Contact us for more information














































