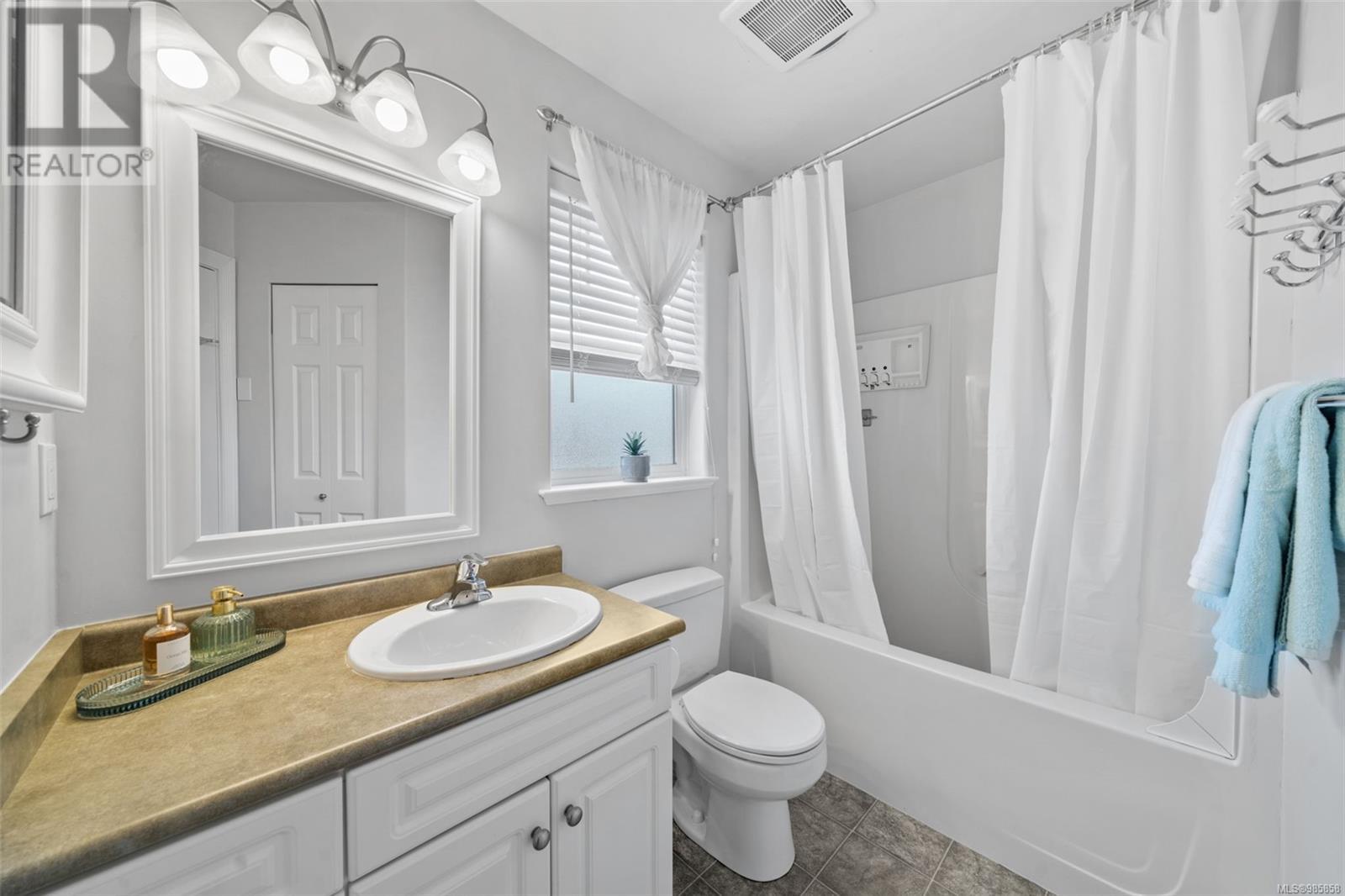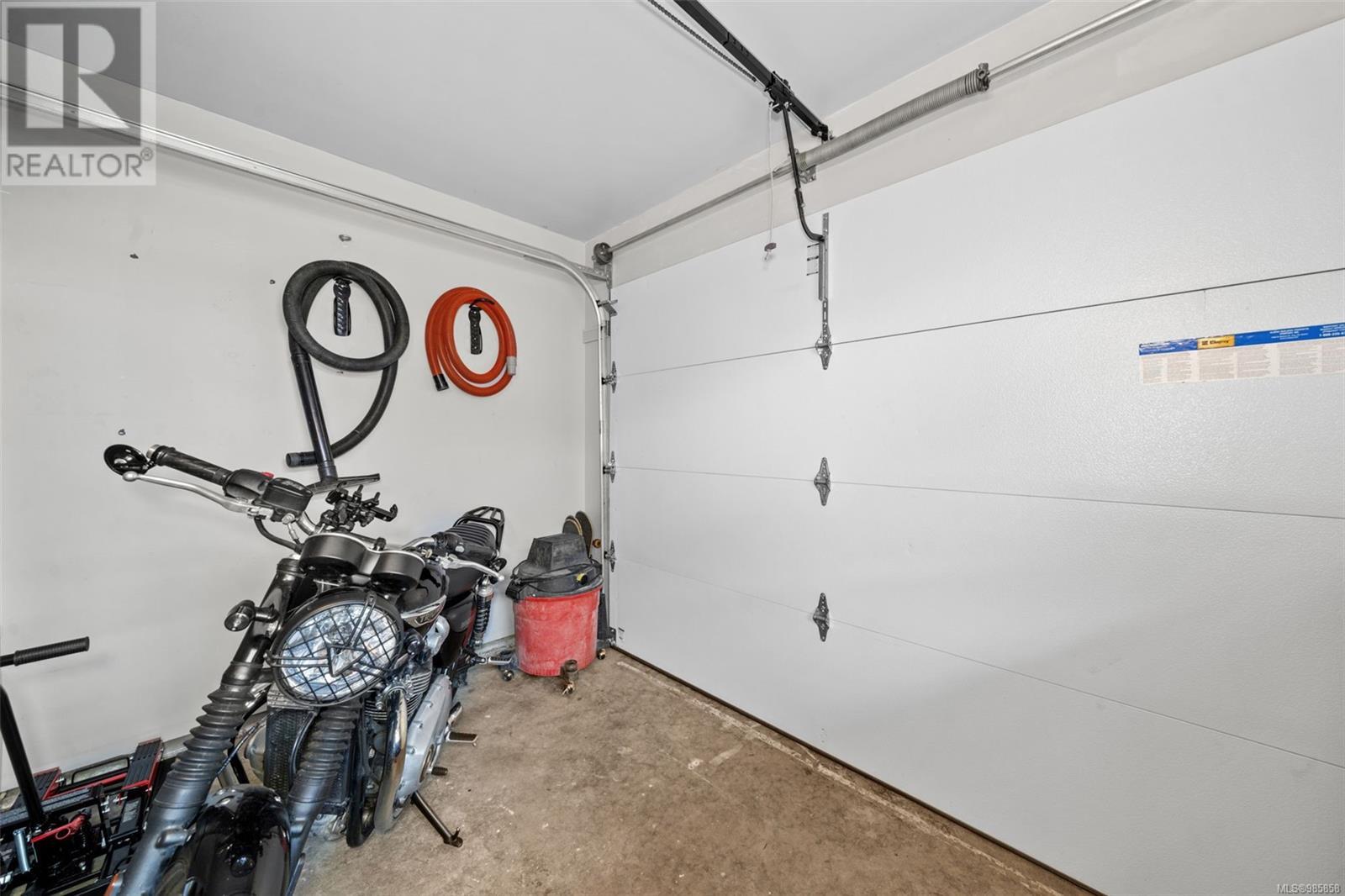3270 Moorfield Rd Duncan, British Columbia V9L 4A9
$615,000
OPEN HOUSE: Saturday, Feb 22 from 2-4! This well-maintained 3-bedroom, 3-bathroom half duplex offers a functional layout with an open-concept kitchen, dining, and living area on the main floor, and all bedrooms upstairs. Recent updates include new flooring on the main level, fresh paint, and backyard improvements. The kitchen features a farmhouse sink and access to a covered patio for year-round enjoyment. A ductless heat pump keeps the home comfortable in all seasons. The spacious main bedroom includes a walk-in closet and a 3-piece ensuite. The fully fenced, low-maintenance backyard is perfect for kids and pets, with blooming silk trees, rose bushes, lavender, and tulips adding natural beauty. The front yard is equally inviting, featuring vibrant hydrangeas, a Japanese maple, and seasonal tulips. The garage has been converted into extra living space but can easily be restored. Close to transit, trails, shopping, and schools—don’t miss this fantastic opportunity! Listed by Keyanna Sarah - RE/MAX Generation - Cowichan Homes Group (Jennifer Allen *Personal Real Estate Corporation, Brittany Smart & Keyanna Sarah) 250.415.5671 (id:59126)
Open House
This property has open houses!
2:00 pm
Ends at:4:00 pm
Property Details
| MLS® Number | 985858 |
| Property Type | Single Family |
| Neigbourhood | West Duncan |
| CommunityFeatures | Pets Allowed, Family Oriented |
| Features | Level Lot, Southern Exposure, Other |
| ParkingSpaceTotal | 1 |
| Structure | Shed |
| ViewType | Mountain View |
Building
| BathroomTotal | 3 |
| BedroomsTotal | 3 |
| ConstructedDate | 2005 |
| CoolingType | Air Conditioned |
| FireplacePresent | Yes |
| FireplaceTotal | 1 |
| HeatingFuel | Electric |
| HeatingType | Baseboard Heaters, Heat Pump |
| SizeInterior | 1399 Sqft |
| TotalFinishedArea | 1399 Sqft |
| Type | Duplex |
Rooms
| Level | Type | Length | Width | Dimensions |
|---|---|---|---|---|
| Second Level | Bathroom | 8'6 x 6'2 | ||
| Second Level | Ensuite | 6'0 x 7'11 | ||
| Second Level | Bedroom | 11'2 x 11'6 | ||
| Second Level | Bedroom | 10'5 x 10'7 | ||
| Second Level | Primary Bedroom | 13'8 x 11'10 | ||
| Main Level | Gym | 11'1 x 11'8 | ||
| Main Level | Recreation Room | 11 ft | 11 ft x Measurements not available | |
| Main Level | Entrance | 12'0 x 5'2 | ||
| Main Level | Bathroom | 6'6 x 7'9 | ||
| Main Level | Laundry Room | 6'0 x 6'7 | ||
| Main Level | Kitchen | 9'7 x 10'10 | ||
| Main Level | Dining Room | 10'7 x 10'11 | ||
| Main Level | Living Room | 19'1 x 13'3 |
Land
| AccessType | Road Access |
| Acreage | No |
| SizeIrregular | 3864 |
| SizeTotal | 3864 Sqft |
| SizeTotalText | 3864 Sqft |
| ZoningDescription | R3 |
| ZoningType | Residential |
Parking
| Stall |
https://www.realtor.ca/real-estate/27930978/3270-moorfield-rd-duncan-west-duncan
Tell Me More
Contact us for more information




































