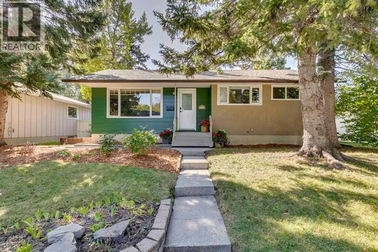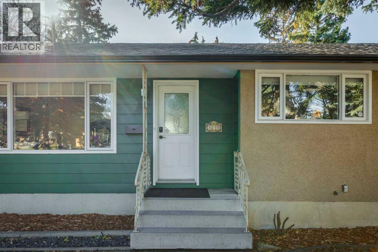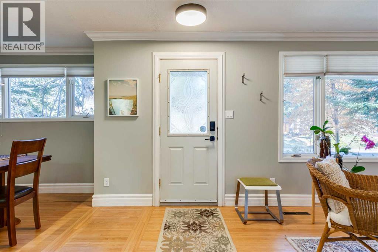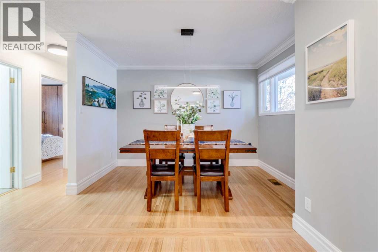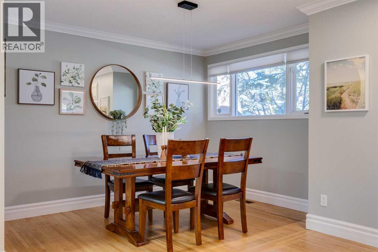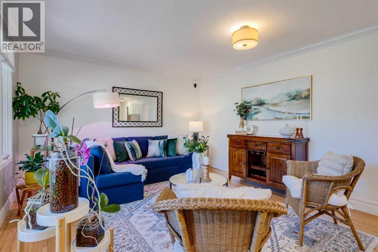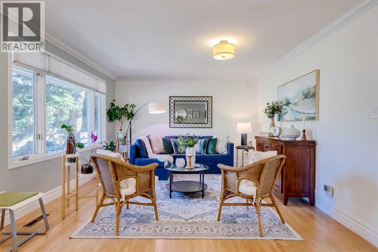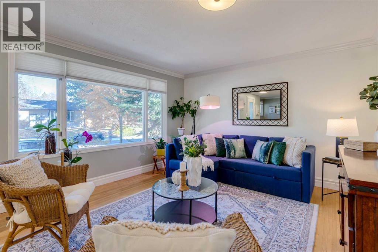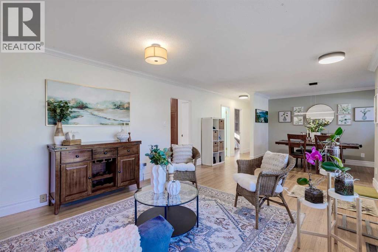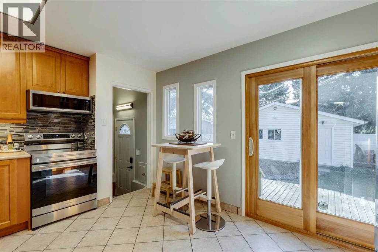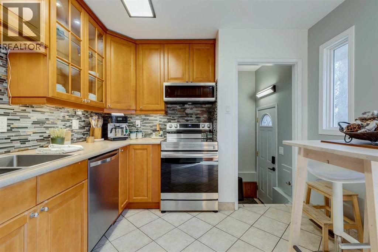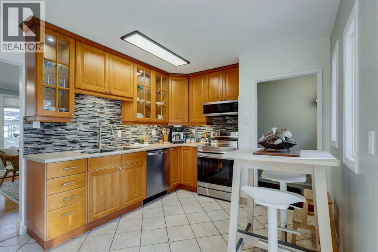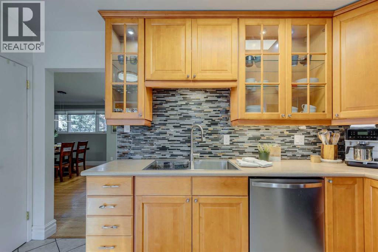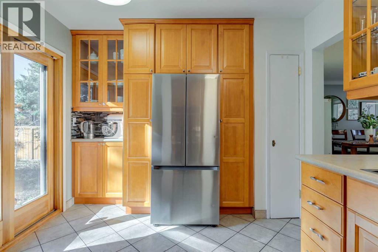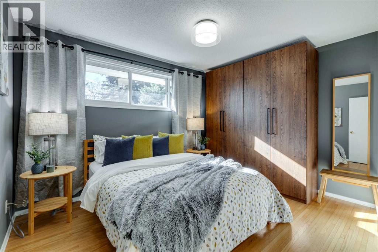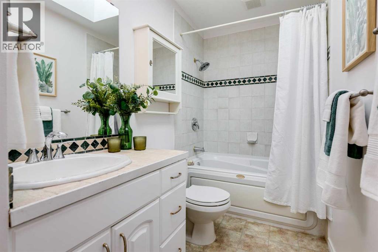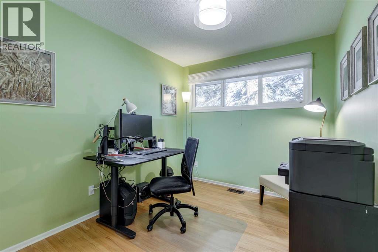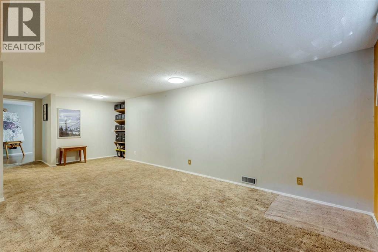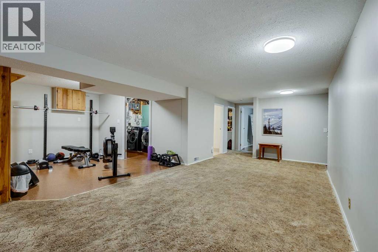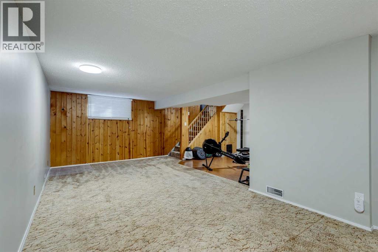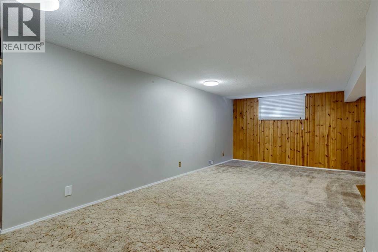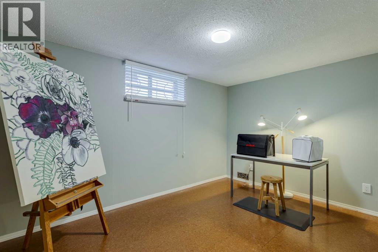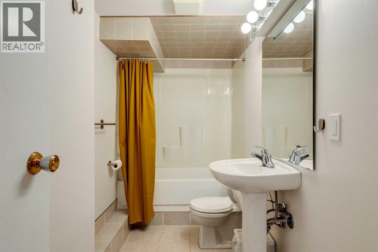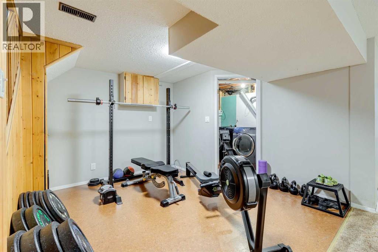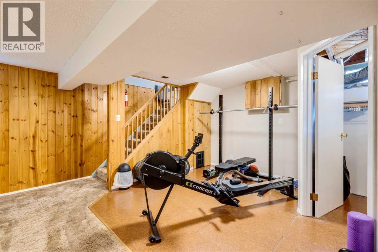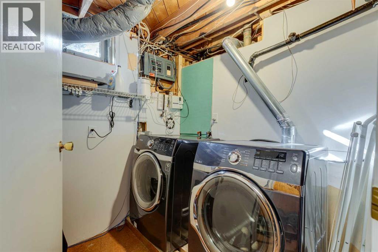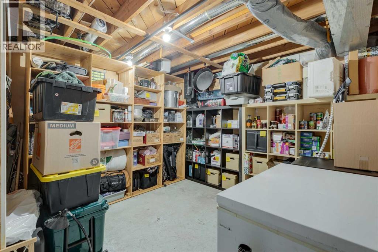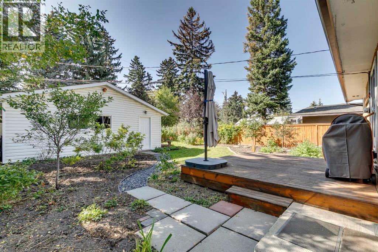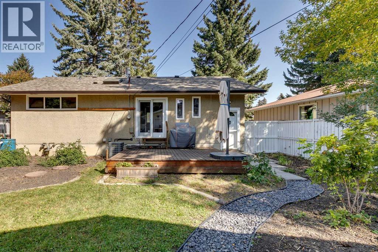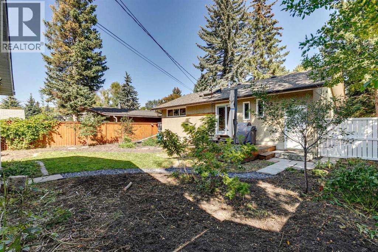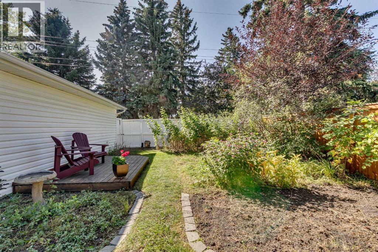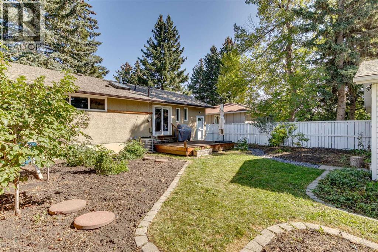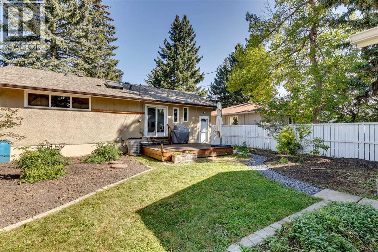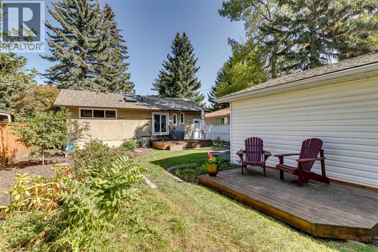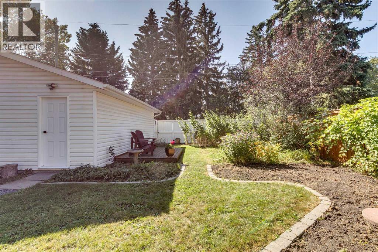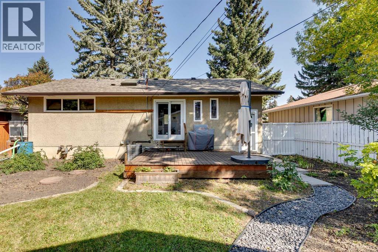Search a Street, City, Province, RP Number or MLS® Number
3235 Bearspaw Drive Nw Calgary, Alberta T2L 1T1
$689,000
MLS® Number: A2269154
3
2
4
CHARMING CURB APPEAL AND OWNER’S PRIDE ARE EVIDENT IN THIS BRENTWOOD BUNGALOW. The Owners love gardening and the SUNNY SOUTH YARD shows their care. COZY LIVING AND DINING ROOMS are perfect for entertaining. A nice sized Primary Bedroom next to the RENOVATED BATH WITH SKYLIGHT that bathes the room with sunlight. The second bedroom is perfect for a child or an office. New appliances (2023) in the kitchen, plus a new sink, faucet and tile backsplash (2025) Patio doors open to the deck. A Finished basement offers a Rec Room, 3rd Bedroom and another Bathroom plus storage. A 2 Door Double Rear Garage as well. (id:59126)
Property Details
| MLS® Number | A2269154 |
| Property Type | Single Family |
| Community Name | Brentwood |
| Amenities Near By | Schools, Shopping |
| Features | Back Lane |
| Parking Space Total | 4 |
| Plan | 1629jk |
Building
| Bathroom Total | 2 |
| Bedrooms Above Ground | 2 |
| Bedrooms Below Ground | 1 |
| Bedrooms Total | 3 |
| Appliances | Washer, Refrigerator, Range - Electric, Dishwasher, Dryer, Microwave, Freezer, Window Coverings |
| Architectural Style | Bungalow |
| Basement Development | Partially Finished |
| Basement Type | Full (partially Finished) |
| Constructed Date | 1964 |
| Construction Material | Wood Frame |
| Construction Style Attachment | Detached |
| Cooling Type | Central Air Conditioning |
| Exterior Finish | Stucco, Wood Siding |
| Fire Protection | Smoke Detectors |
| Flooring Type | Carpeted, Ceramic Tile, Hardwood |
| Foundation Type | Poured Concrete |
| Heating Fuel | Natural Gas |
| Heating Type | Forced Air |
| Stories Total | 1 |
| Size Interior | 947 Ft2 |
| Total Finished Area | 947.23 Sqft |
| Type | House |
Rooms
| Level | Type | Length | Width | Dimensions |
|---|---|---|---|---|
| Basement | Recreational, Games Room | 23.67 Ft x 10.50 Ft | ||
| Basement | Bedroom | 12.75 Ft x 9.83 Ft | ||
| Basement | 4pc Bathroom | .00 Ft x .00 Ft | ||
| Basement | Storage | 12.00 Ft x 10.83 Ft | ||
| Basement | Laundry Room | .00 Ft x .00 Ft | ||
| Main Level | Living Room | 18.25 Ft x 12.75 Ft | ||
| Main Level | Dining Room | 11.33 Ft x 10.00 Ft | ||
| Main Level | Kitchen | 14.83 Ft x 10.00 Ft | ||
| Main Level | 4pc Bathroom | .00 Ft x .00 Ft | ||
| Main Level | Primary Bedroom | 12.50 Ft x 10.00 Ft | ||
| Main Level | Bedroom | 10.08 Ft x 8.50 Ft |
Land
| Acreage | No |
| Fence Type | Fence |
| Land Amenities | Schools, Shopping |
| Landscape Features | Landscaped |
| Size Frontage | 15.85 M |
| Size Irregular | 5715.64 |
| Size Total | 5715.64 Sqft|4,051 - 7,250 Sqft |
| Size Total Text | 5715.64 Sqft|4,051 - 7,250 Sqft |
| Zoning Description | R-cg |
Parking
| Detached Garage | 2 |
https://www.realtor.ca/real-estate/29084305/3235-bearspaw-drive-nw-calgary-brentwood
Contact Us
Contact us for more information

