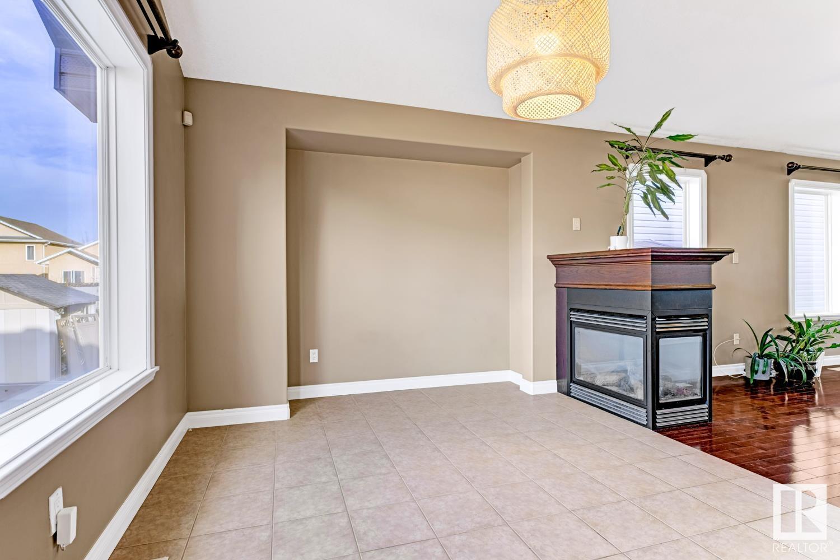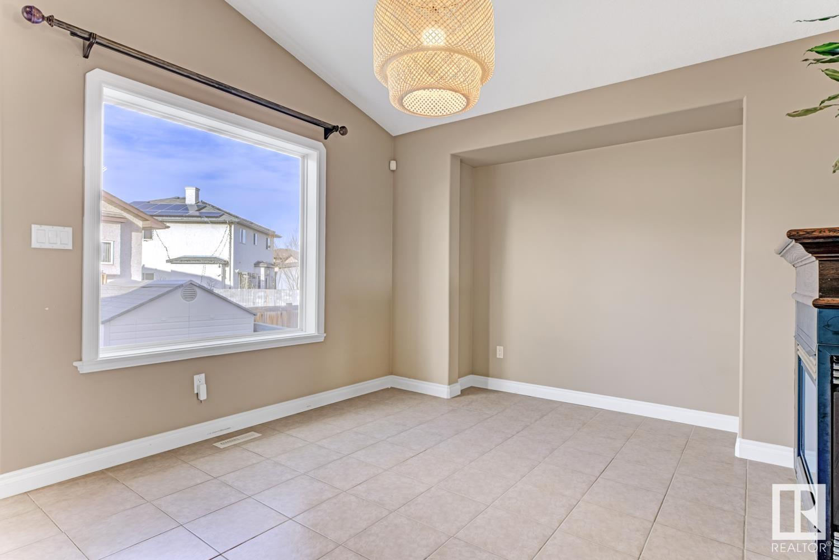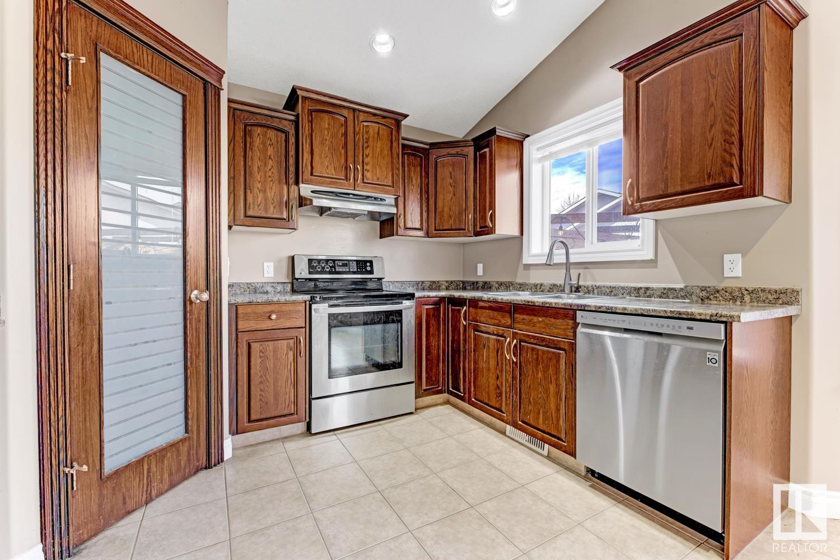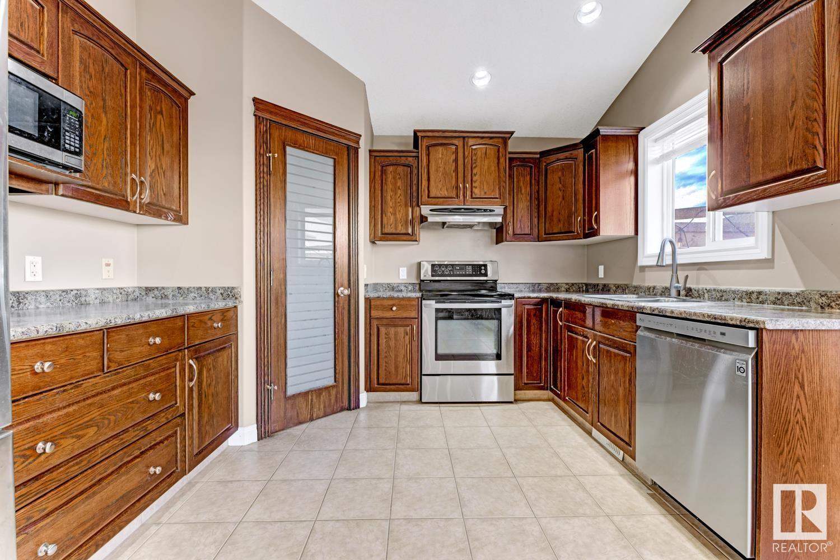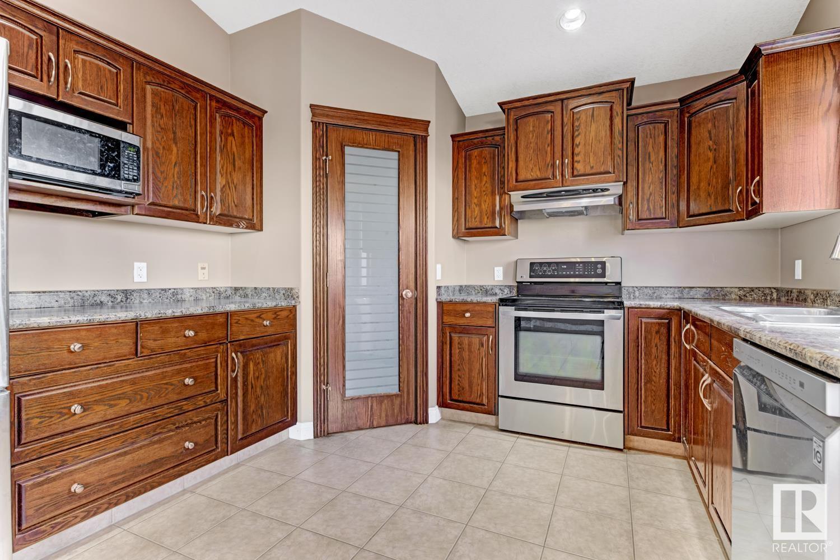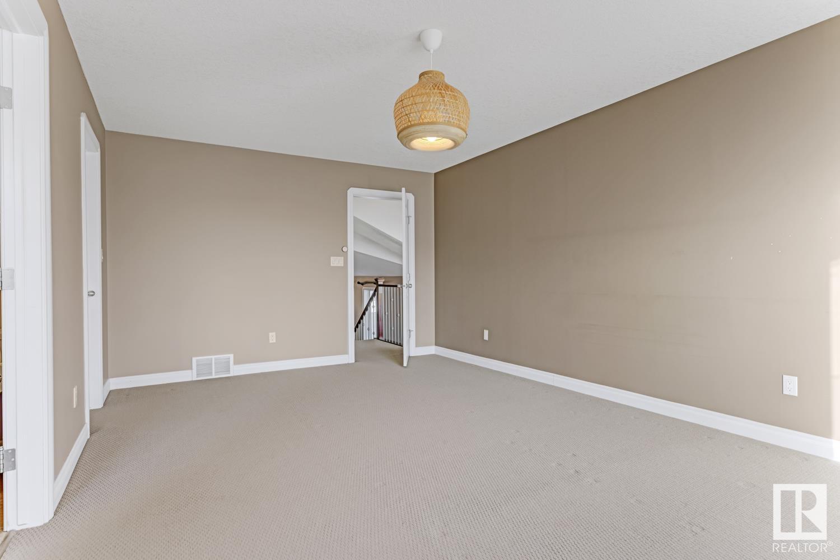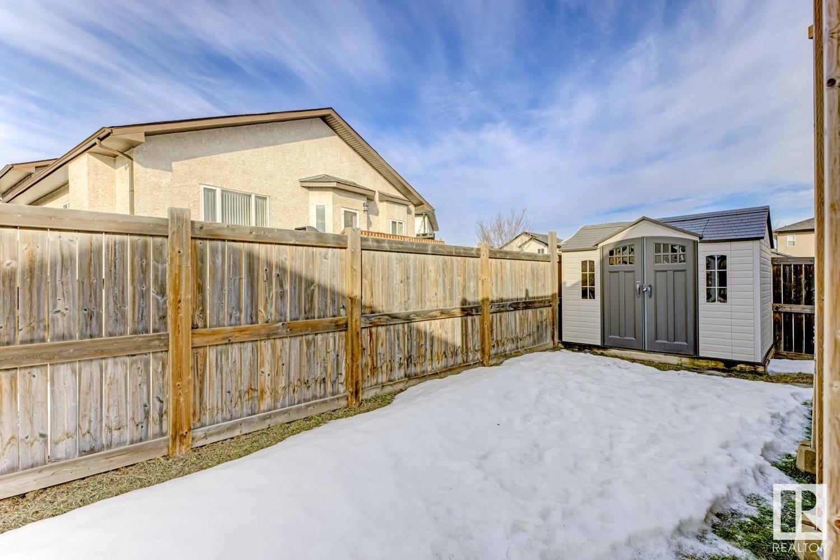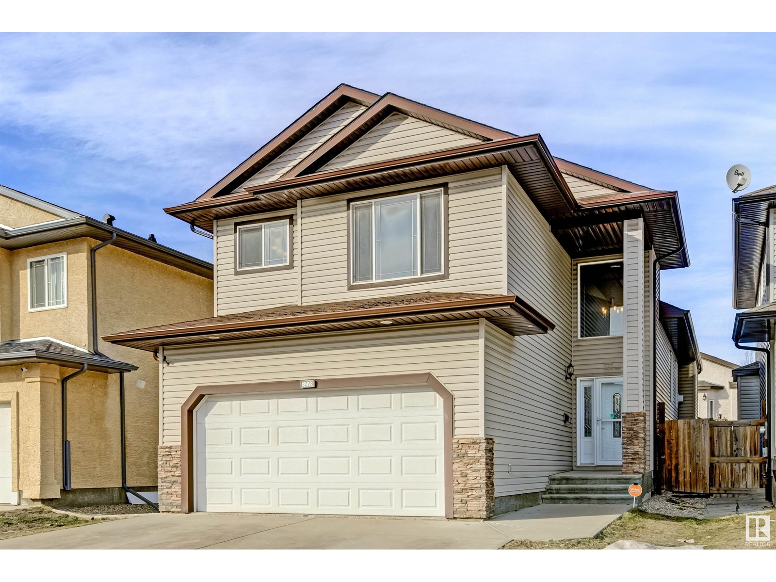3228 151 Av Nw Edmonton, Alberta T5Y 0J9
$500,000
This spacious 1,630 sqft bi-level in Kirkness offers a separate entrance to the fully finished basement, adding flexibility for extended family or future suite potential. The bright main floor features hardwood flooring, a stylish kitchen with granite countertops, and a cozy living room. The primary bedroom boasts a walk-in closet and an ensuite with a jetted tub and separate shower. Two additional bedrooms and a full bath complete the upper level. The finished basement expands your living space with a large rec room, an extra bedroom, and a 4-piece bath, with the potential to add even more bedrooms if desired. Outside, enjoy the insulated, drywalled garage and a beautifully accented stone exterior. Conveniently located near schools, parks, and major roadways, this well-maintained home is just minutes from Manning Town Shopping Center and offers easy access to the Henday. Updates include a new furnace (2022) and a hot water tank (2017). (id:59126)
Open House
This property has open houses!
2:00 pm
Ends at:4:00 pm
Property Details
| MLS® Number | E4424361 |
| Property Type | Single Family |
| Neigbourhood | Kirkness |
| Amenities Near By | Playground, Public Transit, Schools, Shopping |
| Features | No Animal Home, No Smoking Home |
| Structure | Deck |
Building
| Bathroom Total | 3 |
| Bedrooms Total | 4 |
| Amenities | Vinyl Windows |
| Appliances | Dryer, Fan, Garage Door Opener, Refrigerator, Stove, Central Vacuum, Washer, Window Coverings |
| Architectural Style | Bi-level |
| Basement Development | Finished |
| Basement Type | Full (finished) |
| Ceiling Type | Vaulted |
| Constructed Date | 2008 |
| Construction Style Attachment | Detached |
| Heating Type | Forced Air |
| Size Interior | 1,631 Ft2 |
| Type | House |
Rooms
| Level | Type | Length | Width | Dimensions |
|---|---|---|---|---|
| Basement | Bedroom 4 | 3.44 m | 3.73 m | 3.44 m x 3.73 m |
| Basement | Recreation Room | 3.69 m | 6.76 m | 3.69 m x 6.76 m |
| Main Level | Living Room | 3.82 m | 7.11 m | 3.82 m x 7.11 m |
| Main Level | Dining Room | 3.34 m | 2.99 m | 3.34 m x 2.99 m |
| Main Level | Kitchen | 4.81 m | 4.01 m | 4.81 m x 4.01 m |
| Main Level | Family Room | Measurements not available | ||
| Main Level | Bedroom 2 | 3.68 m | 3.04 m | 3.68 m x 3.04 m |
| Main Level | Bedroom 3 | 3.68 m | 3.03 m | 3.68 m x 3.03 m |
| Upper Level | Primary Bedroom | 3.65 m | 5.79 m | 3.65 m x 5.79 m |
Land
| Acreage | No |
| Fence Type | Fence |
| Land Amenities | Playground, Public Transit, Schools, Shopping |
| Size Irregular | 348.25 |
| Size Total | 348.25 M2 |
| Size Total Text | 348.25 M2 |
Parking
| Attached Garage |
https://www.realtor.ca/real-estate/27992061/3228-151-av-nw-edmonton-kirkness
Contact Us
Contact us for more information














