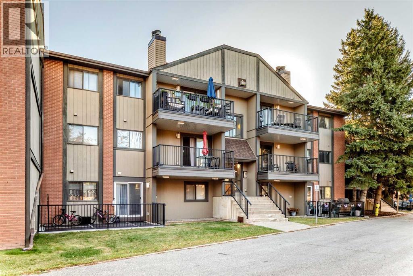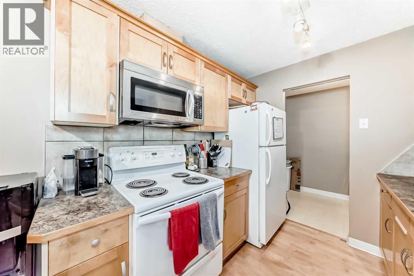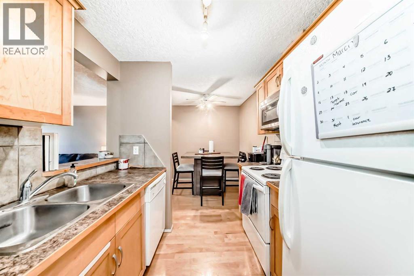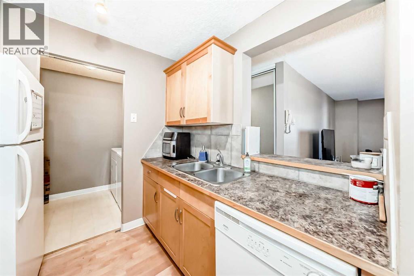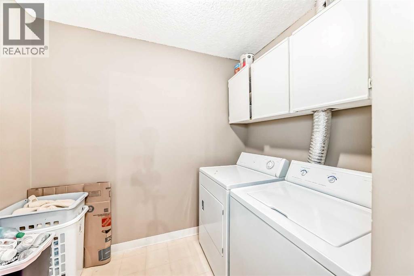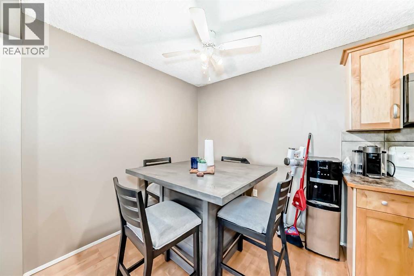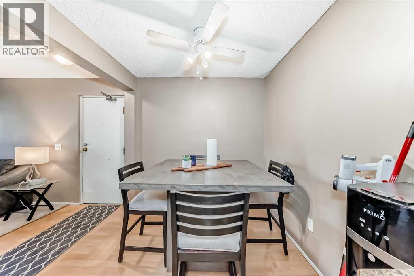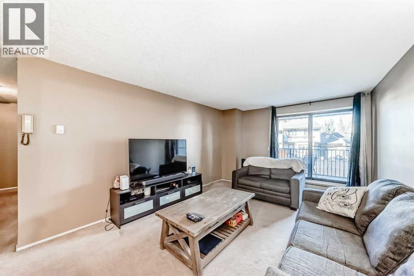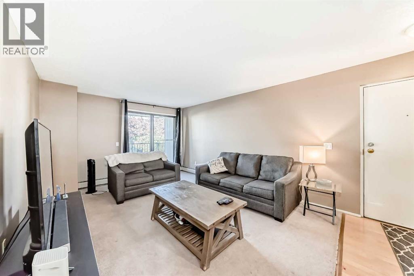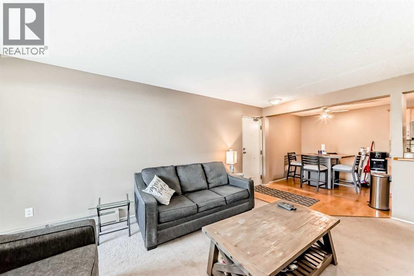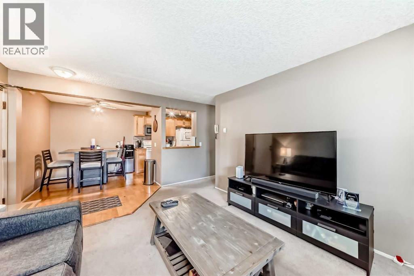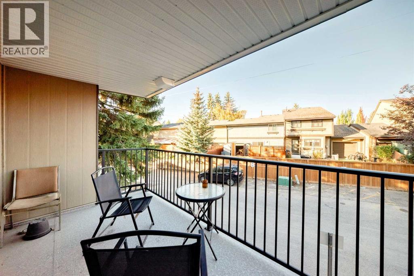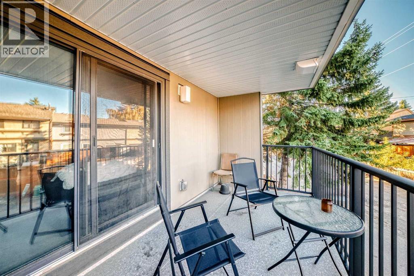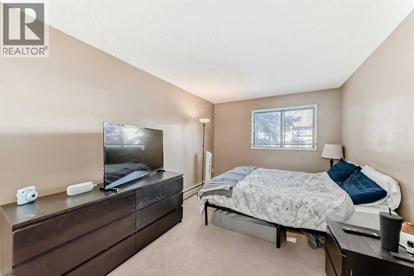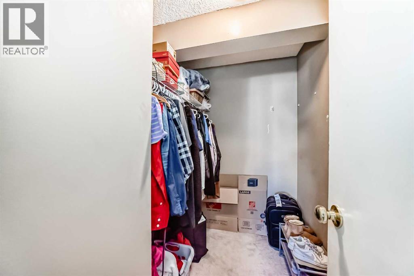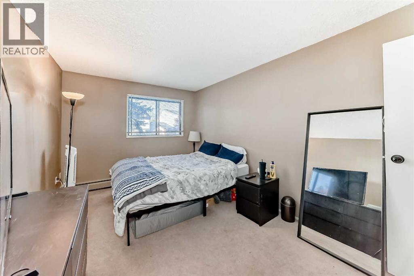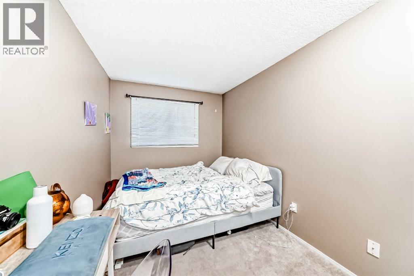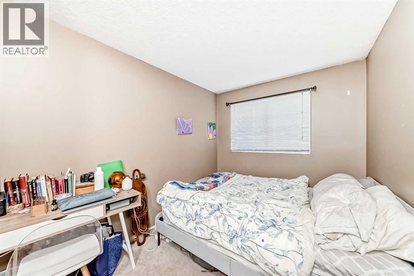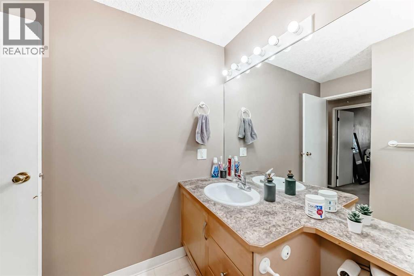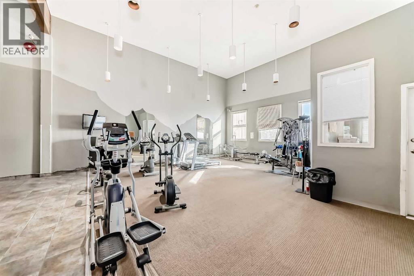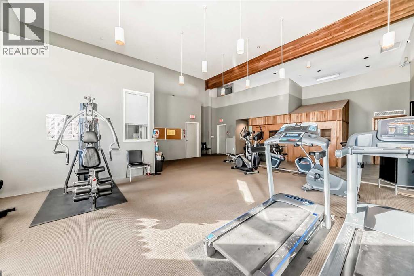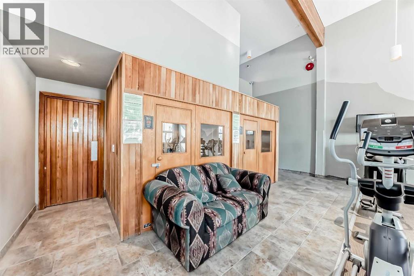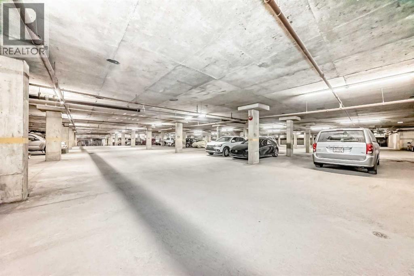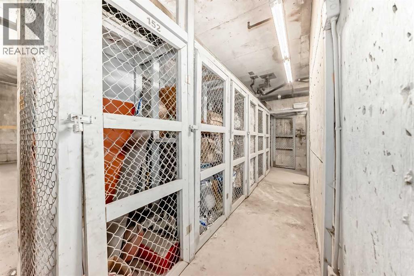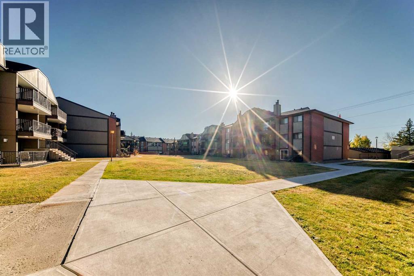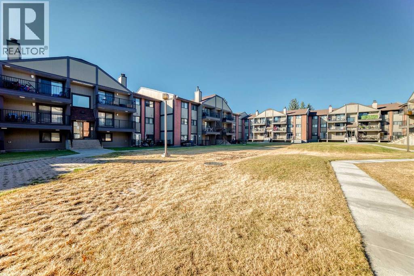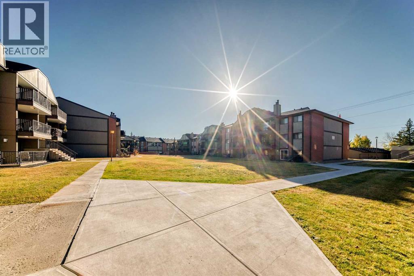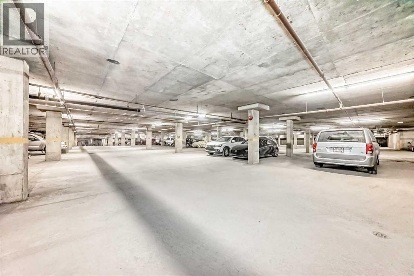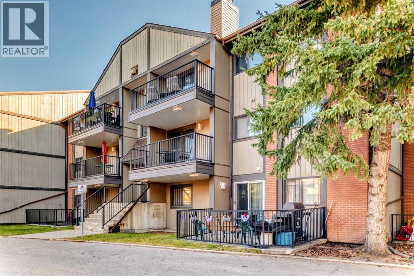3207, 13045 6 Street Sw Calgary, Alberta T2W 5H1
$185,900Maintenance, Common Area Maintenance, Heat, Insurance, Ground Maintenance, Parking, Property Management, Reserve Fund Contributions, Sewer, Waste Removal, Water
$601 Monthly
Maintenance, Common Area Maintenance, Heat, Insurance, Ground Maintenance, Parking, Property Management, Reserve Fund Contributions, Sewer, Waste Removal, Water
$601 MonthlyWelcome to this beautifully updated Condo 2-bedroom, 2-bathroom Corner unit on second floor in sought-after community of Canyon Meadows!! This charming 2-bedroom, 1 bathroom unit offers an incredible opportunity for first -time buyer, investor or anyone looking to enjoy maintenance -free living. Step inside to find a spacious and functional layout featuring a spacious living room area, dining room, large windows throughout for that natural light and a private balcony-perfect for enjoying your morning coffee. The kitchen is open and practical, offering ample cabinetry and counter space. The two bedrooms are generously sized, and the full 4-piece bathroom, Spacious EN-SUITE LAUNDRY with extra storage. This corner unit is located on the second flour, and comes with assigned heated parking stall, storage cage, and ample visitors parking. Just steps away you'll find lush green space and a friendly courtyard ideal for play and socializing. Additional amenities include access to a fully equipped gym. Enjoy being minutes from the natural beauty of Fish Creek Park, -perfect for biking, walking, or jogging-and only short walk to the LRT Station for convenient commuting with Schools, Shopping, Parks and Restaurants all nearby. This location truly has it all!! (id:59126)
Property Details
| MLS® Number | A2262929 |
| Property Type | Single Family |
| Community Name | Canyon Meadows |
| Amenities Near By | Golf Course, Park, Playground, Recreation Nearby, Schools, Shopping |
| Community Features | Golf Course Development, Pets Allowed With Restrictions |
| Features | No Animal Home, No Smoking Home, Parking |
| Parking Space Total | 1 |
| Plan | 8510280 |
Building
| Bathroom Total | 1 |
| Bedrooms Above Ground | 2 |
| Bedrooms Total | 2 |
| Amenities | Exercise Centre, Laundry Facility |
| Appliances | Refrigerator, Dishwasher, Stove, Microwave Range Hood Combo, Washer & Dryer |
| Constructed Date | 1982 |
| Construction Material | Wood Frame |
| Construction Style Attachment | Attached |
| Cooling Type | None |
| Exterior Finish | Brick, Wood Siding |
| Flooring Type | Carpeted, Ceramic Tile, Laminate |
| Heating Type | Baseboard Heaters |
| Stories Total | 3 |
| Size Interior | 819 Ft2 |
| Total Finished Area | 819.3 Sqft |
| Type | Apartment |
Rooms
| Level | Type | Length | Width | Dimensions |
|---|---|---|---|---|
| Main Level | Other | 6.50 Ft x 3.42 Ft | ||
| Main Level | Dining Room | 8.33 Ft x 8.33 Ft | ||
| Main Level | Kitchen | 7.33 Ft x 7.75 Ft | ||
| Main Level | Laundry Room | 5.42 Ft x 7.83 Ft | ||
| Main Level | Living Room | 15.67 Ft x 11.92 Ft | ||
| Main Level | Other | 13.00 Ft x 6.83 Ft | ||
| Main Level | Bedroom | 11.08 Ft x 8.00 Ft | ||
| Main Level | Primary Bedroom | 14.50 Ft x 9.58 Ft | ||
| Main Level | Other | 7.00 Ft x 5.17 Ft | ||
| Main Level | 4pc Bathroom | 8.83 Ft x 4.92 Ft |
Land
| Acreage | No |
| Land Amenities | Golf Course, Park, Playground, Recreation Nearby, Schools, Shopping |
| Size Total Text | Unknown |
| Zoning Description | M-c1 |
Parking
| Underground |
https://www.realtor.ca/real-estate/28979220/3207-13045-6-street-sw-calgary-canyon-meadows
Contact Us
Contact us for more information

