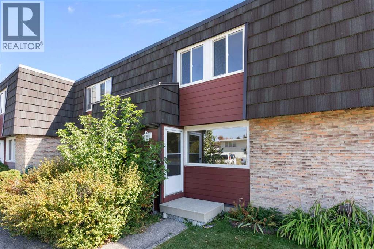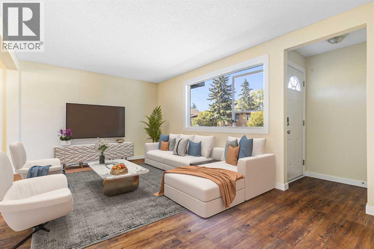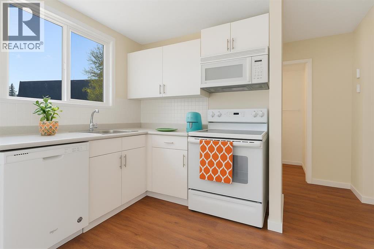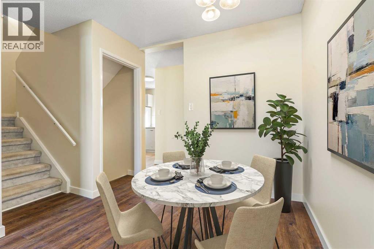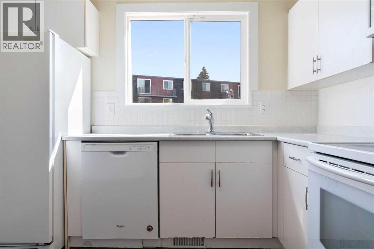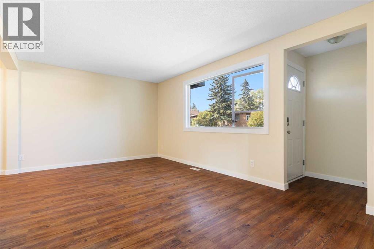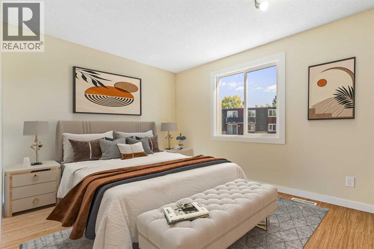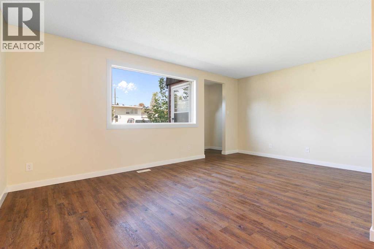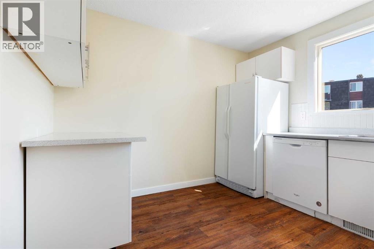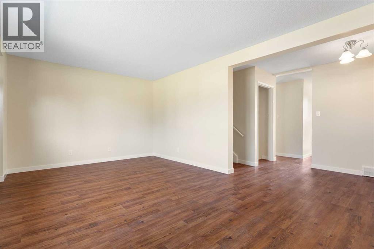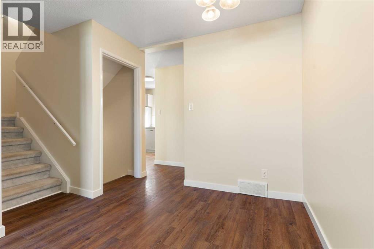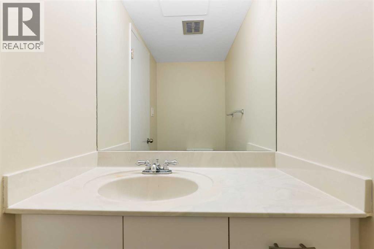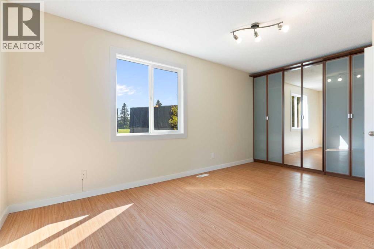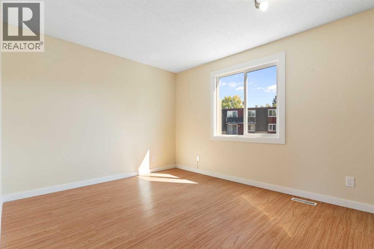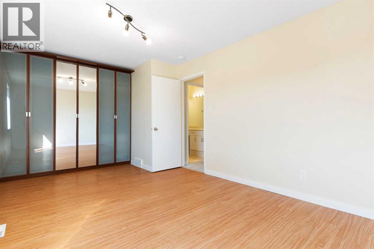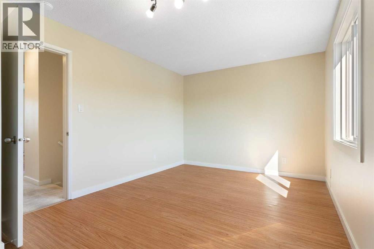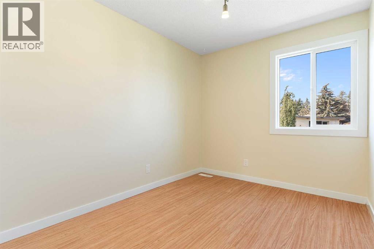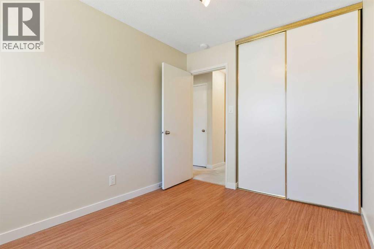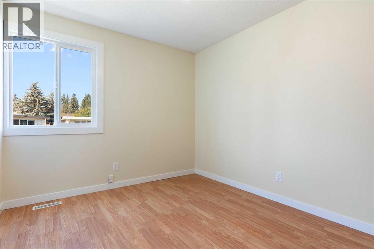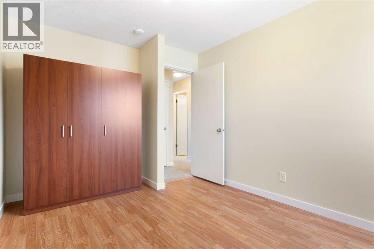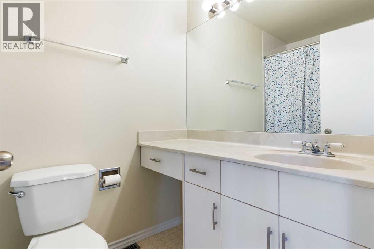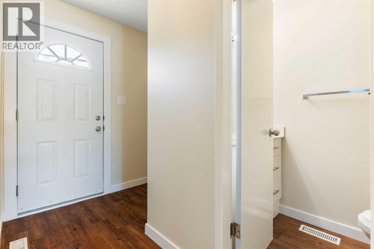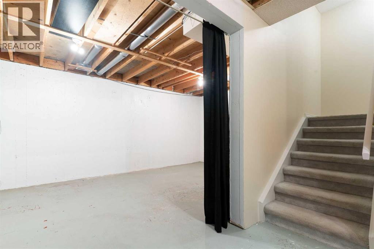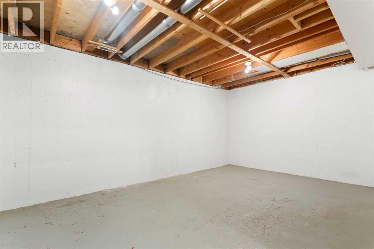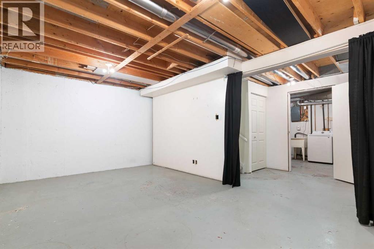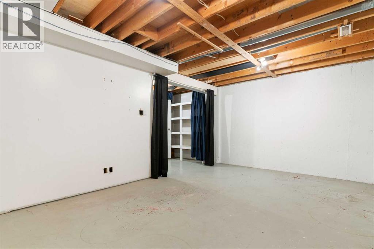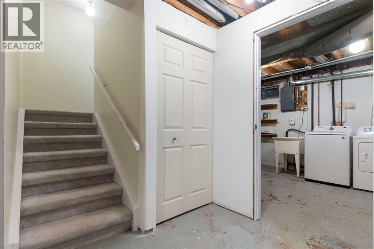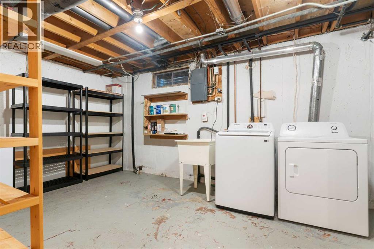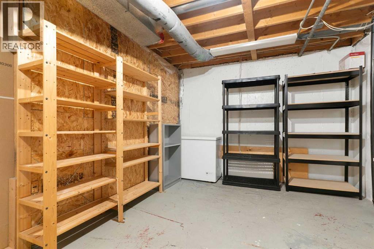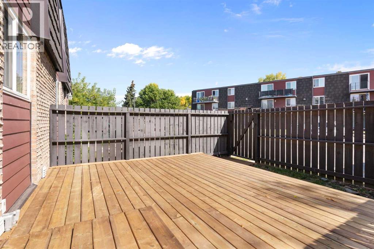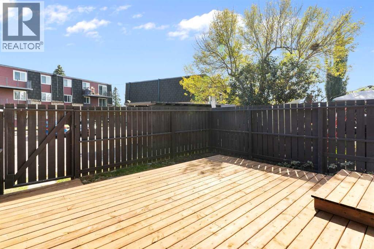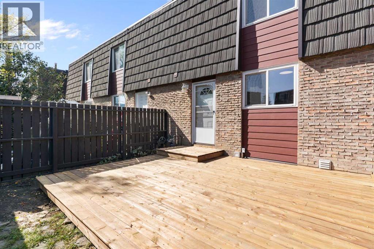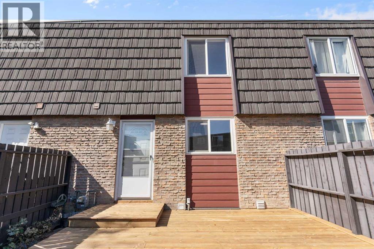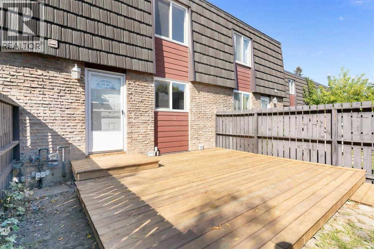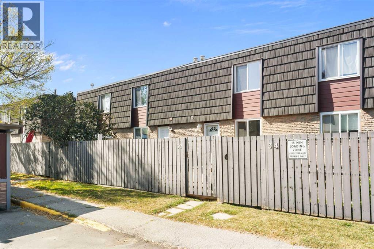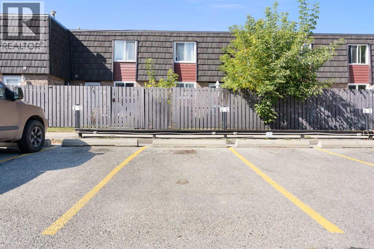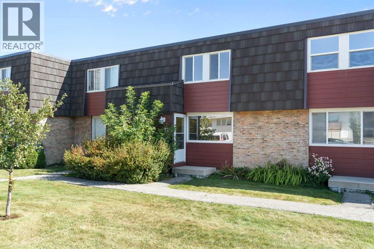32, 80 Galbraith Drive Sw Calgary, Alberta T3E 4Z6
$344,900Maintenance, Common Area Maintenance, Ground Maintenance, Property Management, Reserve Fund Contributions, Sewer, Waste Removal, Water
$582.05 Monthly
Maintenance, Common Area Maintenance, Ground Maintenance, Property Management, Reserve Fund Contributions, Sewer, Waste Removal, Water
$582.05 MonthlyNEW PRICE! Ready to move into a spacious townhome in the desirable inner city neighborhood of Glamorgan? This 3 bedroom 1.5 bathroom town home with full basement and private yard is close to Mount Royal University, with quick access to the mountains and all amenities. The bright main floor has a large living room & dining room with laminate flooring, a spacious kitchen with lots of white cabinets that leads to FULLY FENCED YARD with NEW DECK and a powder room. Upstairs there are 3 good sized bedrooms all with laminate flooring and a 4 pc bathroom. The full basement has a utility room with Newer Washer, Dryer, Furnace(2020) and Hot Water Tank(2019) - lots of storage and potential! The home has been freshly painted and has vinyl windows, new smoke detectors, furnace serviced and ducts cleaned. Just move in and enjoy. It's a well run complex and pet friendly. (id:59126)
Property Details
| MLS® Number | A2257206 |
| Property Type | Single Family |
| Community Name | Glamorgan |
| Amenities Near By | Park, Schools, Shopping |
| Community Features | Pets Allowed, Pets Allowed With Restrictions |
| Features | See Remarks, Pvc Window, Parking |
| Parking Space Total | 1 |
| Plan | 9011233 |
| Structure | Deck |
Building
| Bathroom Total | 2 |
| Bedrooms Above Ground | 3 |
| Bedrooms Total | 3 |
| Appliances | Washer, Refrigerator, Dishwasher, Stove, Dryer, Freezer, Microwave Range Hood Combo |
| Basement Development | Unfinished |
| Basement Type | Full (unfinished) |
| Constructed Date | 1971 |
| Construction Material | Wood Frame |
| Construction Style Attachment | Attached |
| Cooling Type | None |
| Flooring Type | Carpeted, Laminate |
| Foundation Type | Poured Concrete |
| Half Bath Total | 1 |
| Heating Fuel | Natural Gas |
| Heating Type | Forced Air |
| Stories Total | 2 |
| Size Interior | 1,191 Ft2 |
| Total Finished Area | 1190.93 Sqft |
| Type | Row / Townhouse |
Rooms
| Level | Type | Length | Width | Dimensions |
|---|---|---|---|---|
| Second Level | Primary Bedroom | 18.08 Ft x 10.25 Ft | ||
| Second Level | Bedroom | 8.25 Ft x 10.75 Ft | ||
| Second Level | Bedroom | 9.42 Ft x 12.42 Ft | ||
| Second Level | 4pc Bathroom | 5.00 Ft x 7.83 Ft | ||
| Basement | Furnace | 18.00 Ft x 10.08 Ft | ||
| Basement | Other | 18.00 Ft x 18.25 Ft | ||
| Main Level | Living Room | 18.00 Ft x 11.08 Ft | ||
| Main Level | Dining Room | 10.58 Ft x 6.33 Ft | ||
| Main Level | Kitchen | 10.50 Ft x 10.33 Ft | ||
| Main Level | 2pc Bathroom | 3.58 Ft x 6.00 Ft |
Land
| Acreage | No |
| Fence Type | Fence |
| Land Amenities | Park, Schools, Shopping |
| Size Total Text | Unknown |
| Zoning Description | M-c1 D54 |
https://www.realtor.ca/real-estate/28883035/32-80-galbraith-drive-sw-calgary-glamorgan
Contact Us
Contact us for more information

