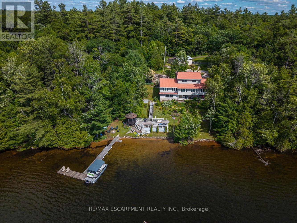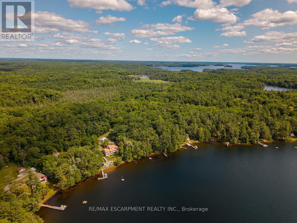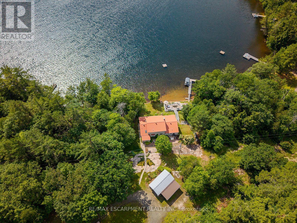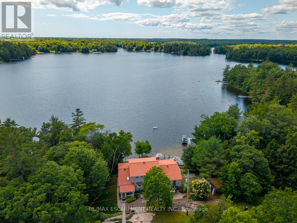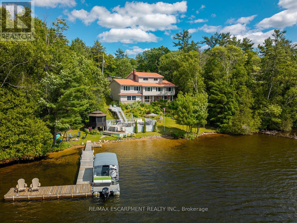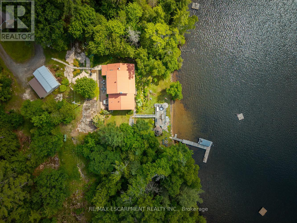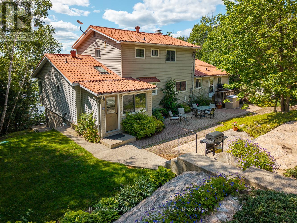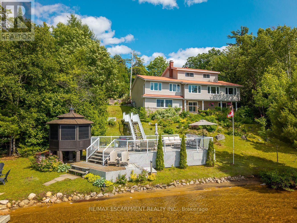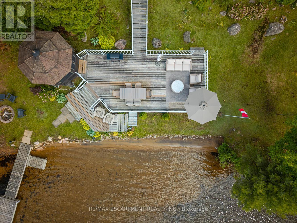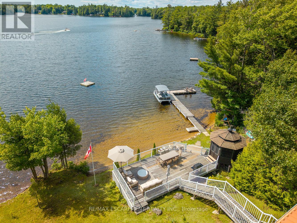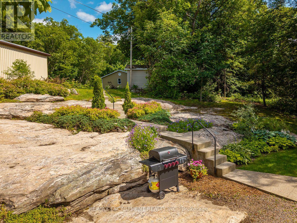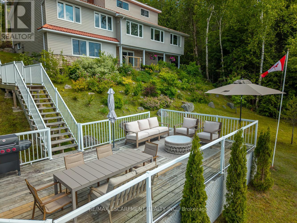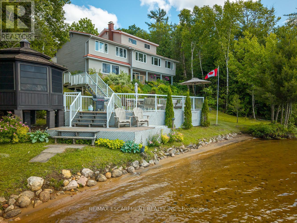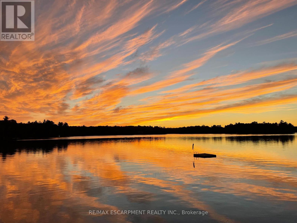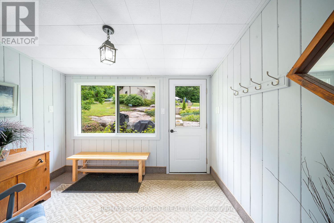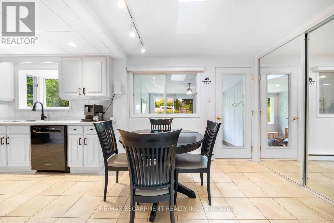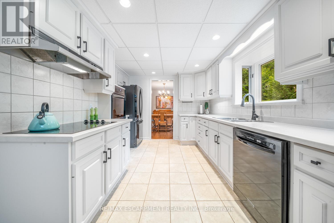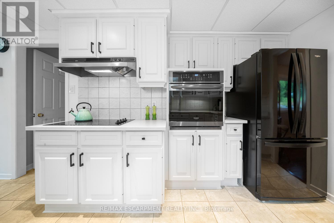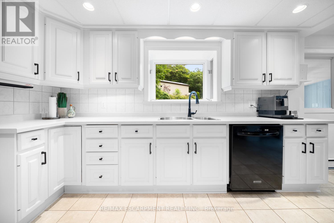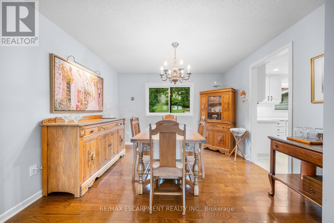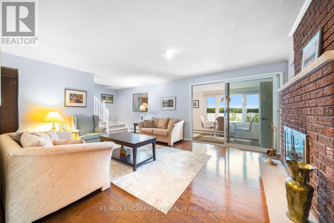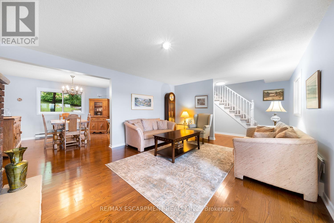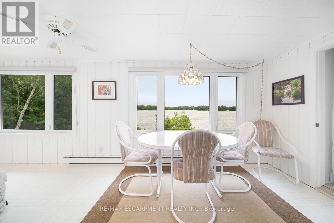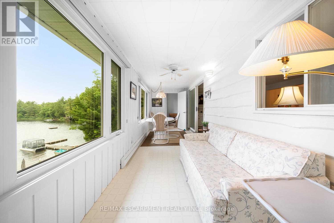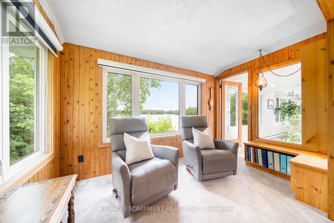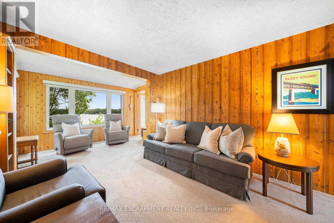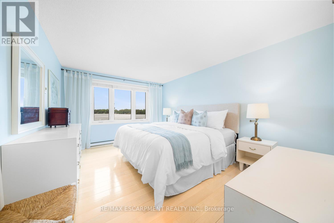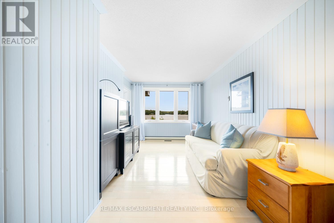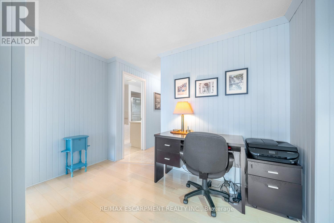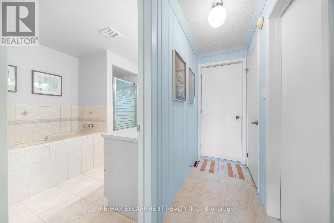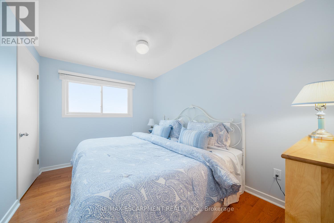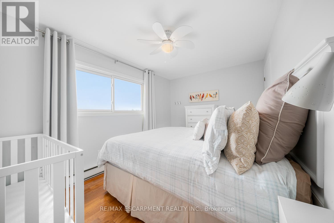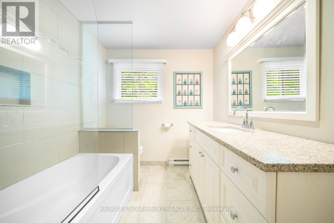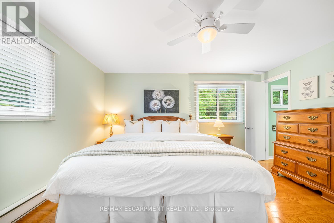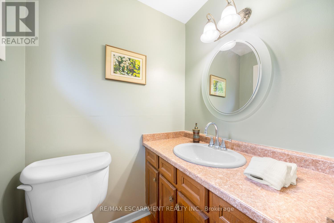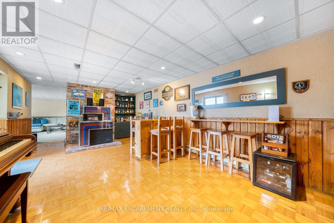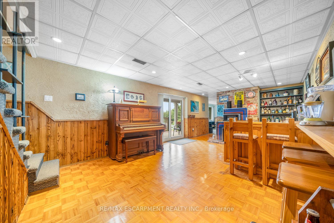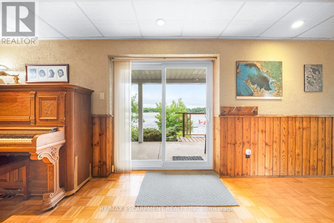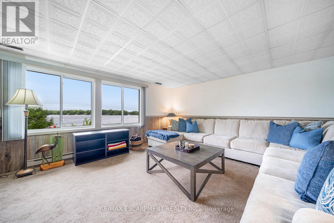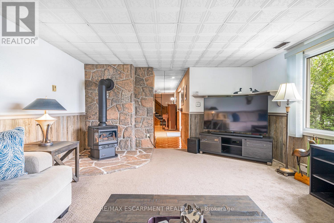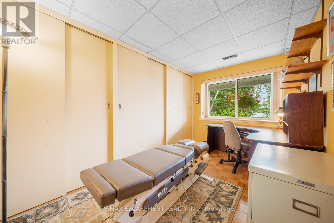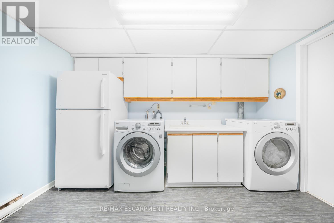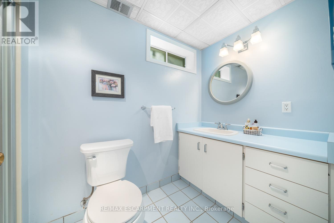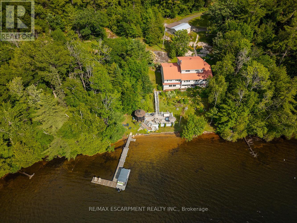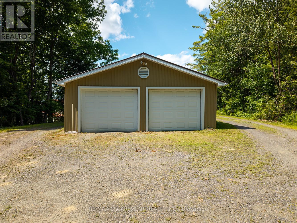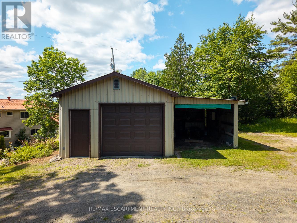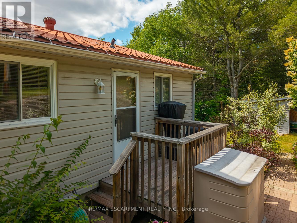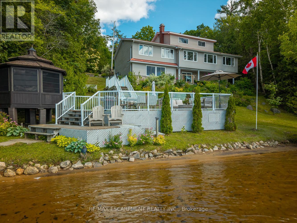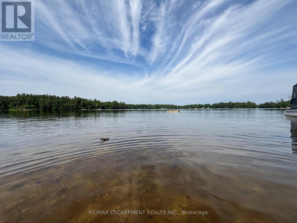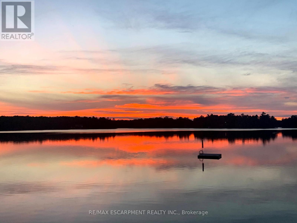32 10th Concession Road Seguin, Ontario P2A 2W8
$1,898,000
First time offered in almost 50 years, this exceptional year-round cottage or home offers 200 feet of west-facing shoreline with owned shore road allowance on the pristine waters of Little Whitefish Lake. Part of a peaceful three-lake chain with boating access to Big Whitefish and Clear Lake, this property features stunning sunset views, a beautiful sandy beach stretching the entire waterfront, and deep water off the dock, perfect for swimming and boating. Complementing this, is a large lakeside deck with an attached enclosed gazebo. This well-built and lovingly maintained home offers over 3,800 square feet of finished living space with an updated kitchen, spacious living and dining areas, a cozy den, and a bright enclosed porch overlooking the lake. The main floor primary suite includes a large bedroom, sitting room, 4 piece ensuite, walk-in closet, and storage space with potential for a laundry or kitchenette, making it ideal for guests or multi-generational use. Upstairs you'll find three additional bedrooms, 2 bathrooms, and more gorgeous lake views. The full walkout basement is designed for entertaining, with a built-in bar, large family room with propane fireplace, fifth bedroom, 3-piece bath, laundry room, and a generous insulated storage room. Fully winterized with a deep drilled well, propane furnace and central air (both new in 2021), and easy year-round access via a paved, well-maintained road. Two garages (double and a single) with ample room for vehicles and/or watercraft. Located just 10 minutes from Highway 400, this beautiful home is close to the charming village of Rosseau, and a short drive to Parry Sound. Luxury Certified. (id:59126)
Property Details
| MLS® Number | X12298945 |
| Property Type | Single Family |
| Community Name | Seguin |
| Amenities Near By | Beach |
| Community Features | Fishing |
| Easement | Unknown |
| Equipment Type | Propane Tank |
| Features | Irregular Lot Size, Sloping, Lighting, In-law Suite |
| Parking Space Total | 34 |
| Rental Equipment Type | Propane Tank |
| Structure | Deck, Patio(s), Porch, Shed, Dock |
| View Type | View, Lake View, View Of Water, Direct Water View |
| Water Front Type | Waterfront |
Building
| Bathroom Total | 5 |
| Bedrooms Above Ground | 4 |
| Bedrooms Below Ground | 1 |
| Bedrooms Total | 5 |
| Age | 31 To 50 Years |
| Amenities | Fireplace(s) |
| Appliances | Garage Door Opener Remote(s), Oven - Built-in, Range, Water Heater, Water Softener, Cooktop, Dryer, Freezer, Microwave, Oven, Washer, Window Coverings, Refrigerator |
| Basement Development | Finished |
| Basement Features | Walk Out |
| Basement Type | N/a (finished) |
| Construction Style Attachment | Detached |
| Cooling Type | Central Air Conditioning |
| Exterior Finish | Stone, Vinyl Siding |
| Fire Protection | Smoke Detectors |
| Fireplace Present | Yes |
| Fireplace Total | 2 |
| Foundation Type | Block |
| Half Bath Total | 2 |
| Heating Fuel | Propane |
| Heating Type | Forced Air |
| Stories Total | 2 |
| Size Interior | 2,000 - 2,500 Ft2 |
| Type | House |
| Utility Power | Generator |
| Utility Water | Drilled Well |
Rooms
| Level | Type | Length | Width | Dimensions |
|---|---|---|---|---|
| Second Level | Bedroom 3 | 4.11 m | 3.48 m | 4.11 m x 3.48 m |
| Second Level | Bedroom 4 | 2.69 m | 3.48 m | 2.69 m x 3.48 m |
| Second Level | Bedroom 2 | 4.32 m | 4.01 m | 4.32 m x 4.01 m |
| Basement | Games Room | 6.78 m | 3.78 m | 6.78 m x 3.78 m |
| Basement | Recreational, Games Room | 6.02 m | 4.5 m | 6.02 m x 4.5 m |
| Basement | Bedroom 5 | 2.29 m | 3.78 m | 2.29 m x 3.78 m |
| Basement | Laundry Room | 3.61 m | 2.9 m | 3.61 m x 2.9 m |
| Basement | Utility Room | 5.28 m | 2.9 m | 5.28 m x 2.9 m |
| Basement | Other | 6.12 m | 3.89 m | 6.12 m x 3.89 m |
| Main Level | Other | 3.17 m | 2.39 m | 3.17 m x 2.39 m |
| Main Level | Kitchen | 3.78 m | 3.1 m | 3.78 m x 3.1 m |
| Main Level | Dining Room | 3.28 m | 3.1 m | 3.28 m x 3.1 m |
| Main Level | Living Room | 5.28 m | 4.06 m | 5.28 m x 4.06 m |
| Main Level | Sunroom | 7.11 m | 2.13 m | 7.11 m x 2.13 m |
| Main Level | Family Room | 3.51 m | 6.83 m | 3.51 m x 6.83 m |
| Main Level | Sitting Room | 3.84 m | 6.32 m | 3.84 m x 6.32 m |
| Main Level | Primary Bedroom | 3.38 m | 4.42 m | 3.38 m x 4.42 m |
| Main Level | Other | 2.41 m | 1.93 m | 2.41 m x 1.93 m |
Land
| Access Type | Highway Access, Public Road, Private Docking |
| Acreage | Yes |
| Land Amenities | Beach |
| Landscape Features | Landscaped |
| Sewer | Septic System |
| Size Depth | 972 Ft ,9 In |
| Size Frontage | 200 Ft |
| Size Irregular | 200 X 972.8 Ft ; 72.39 Ft X 140.85 Ft X 725.95 Ft X 100.9 |
| Size Total Text | 200 X 972.8 Ft ; 72.39 Ft X 140.85 Ft X 725.95 Ft X 100.9|2 - 4.99 Acres |
Parking
| Detached Garage | |
| Garage |
Utilities
| Wireless | Available |
| Electricity Connected | Connected |
| Electricity Available | Nearby |
https://www.realtor.ca/real-estate/28635835/32-10th-concession-road-seguin-seguin
Contact Us
Contact us for more information

