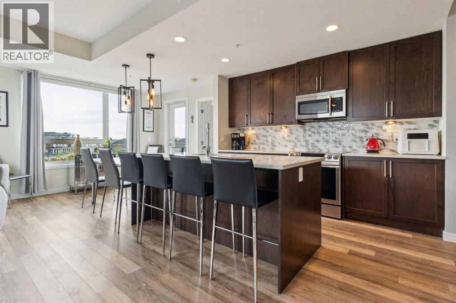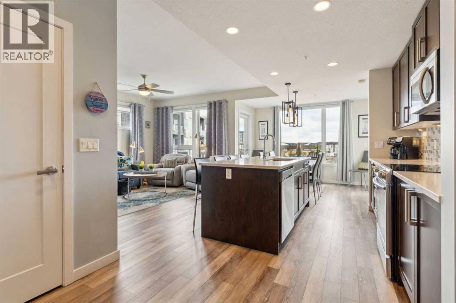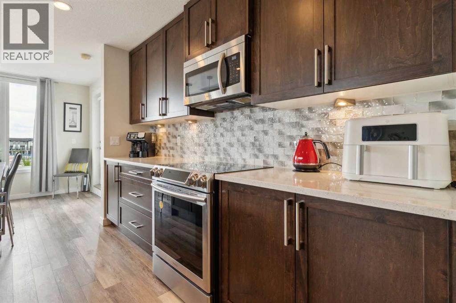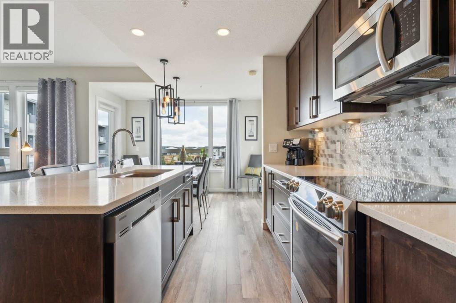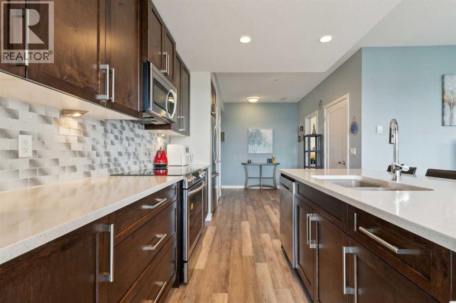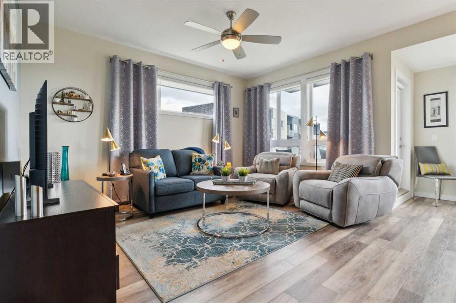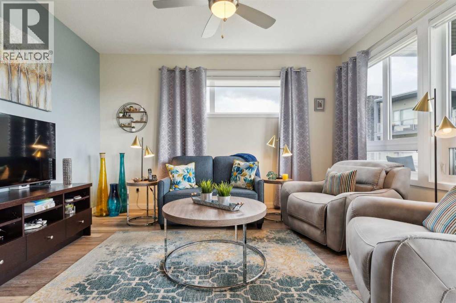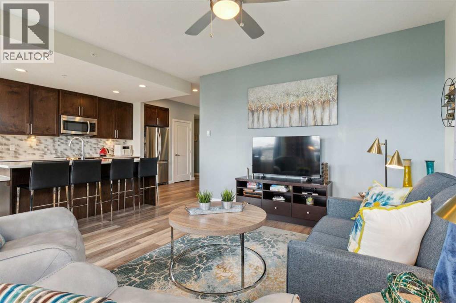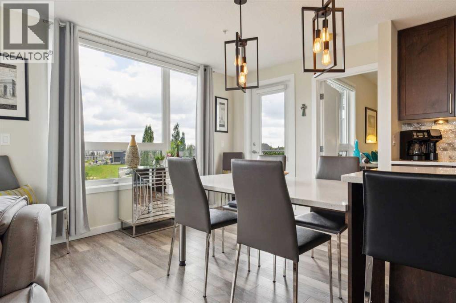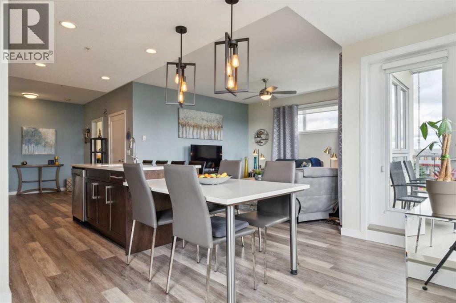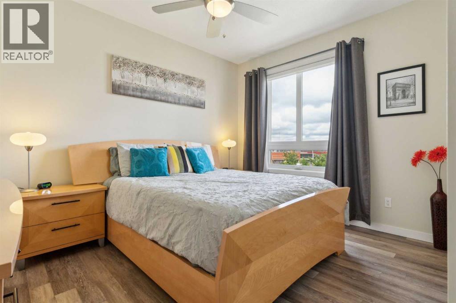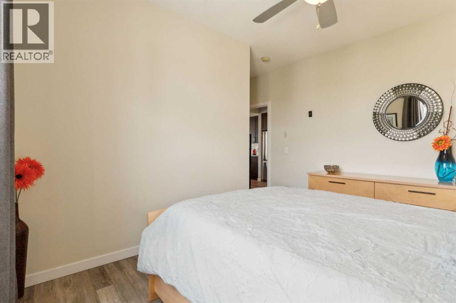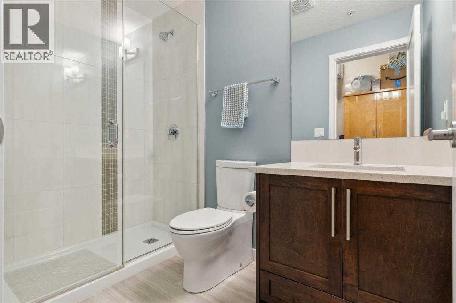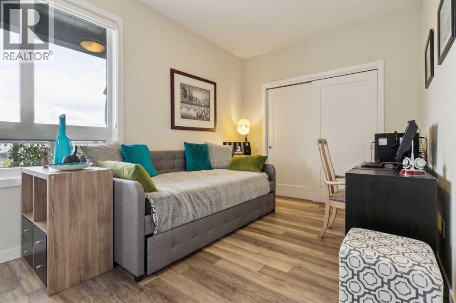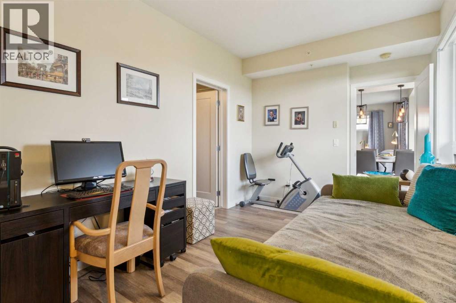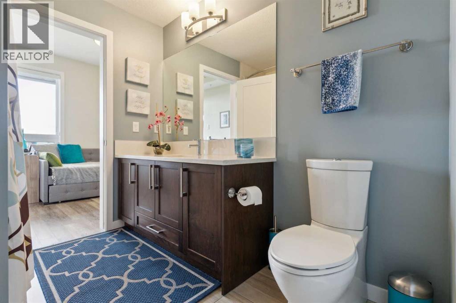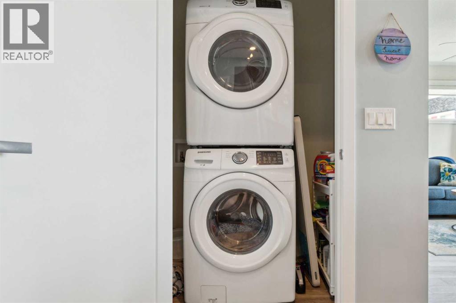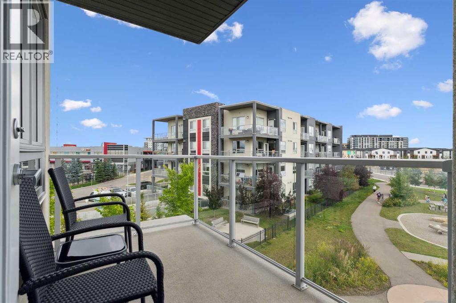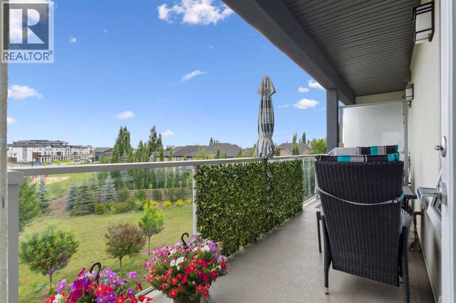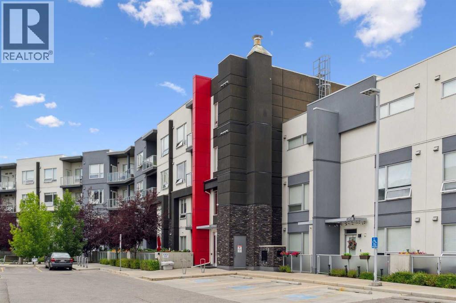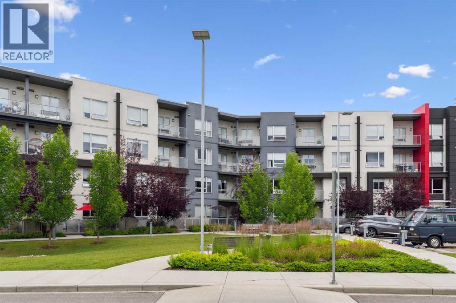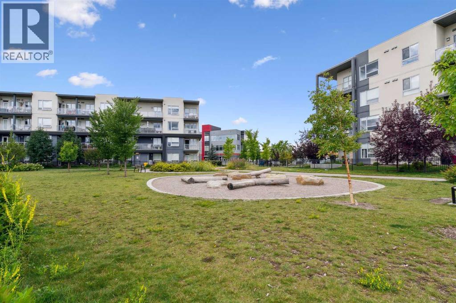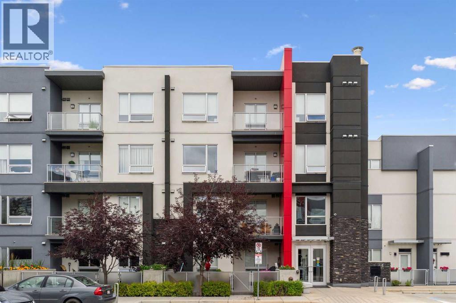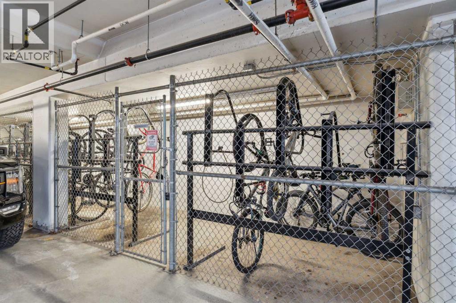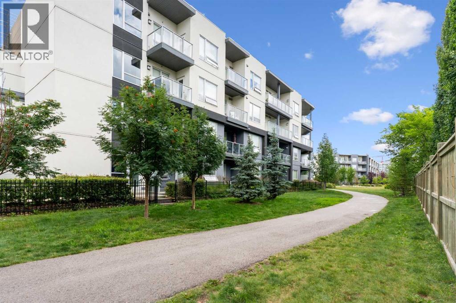314, 8531 8a Avenue Sw Calgary, Alberta T3H 1V4
$479,000Maintenance, Common Area Maintenance, Heat, Insurance, Ground Maintenance, Property Management, Reserve Fund Contributions, Sewer, Waste Removal
$612.15 Monthly
Maintenance, Common Area Maintenance, Heat, Insurance, Ground Maintenance, Property Management, Reserve Fund Contributions, Sewer, Waste Removal
$612.15 Monthly*OPEN HOUSE SATURDAY, NOVEMBER 1ST, FROM 1PM TO 3PM* Welcome to your new home in the heart of vibrant West Springs! With numerous parks and pathways at your front door, this pristine and family-friendly community is just steps away from top-rated schools, grocery and retails stores, restaurants, and countless amenities. Set against the backdrop of a peaceful courtyard, the coveted Vivace building offers a warm welcome with a stylish lobby and the convenience of two elevators.This bright and spacious 1,056.83 sqft two-bedroom, two-bathroom condo offers a thoughtfully designed open-concept layout, welcomes you with an ample sized front foyer, soaring 9-foot ceilings and large windows that flood the space with natural light. Enjoy a warm, inviting atmosphere enhanced by durable, stylish flooring and elegant quartz countertops throughout. The expansive kitchen has a sizable pantry with stainless steel appliances and a large island with a built-in dining table extension—perfect for cooking, hosting, or working from home.The in-suite laundry offers ample space for shelving and storage, enhancing the overall comfort and functionality of the home.Step outside onto your double balcony and enjoy views overlooking a peaceful courtyard—an ideal spot to relax first thing in the morning or unwind after work. The unit features a primary bedroom with a walk in closet and an ensuite bathroom feature of a walk-in shower. The second bedroom has a spacious closet with views onto the courtyard.This unit comes with a tandem parking stall for 2 vehicles! Additionally, the condo has a spacious assigned storage locker and 2 bike lockers for tenants, all located on one parking level. Pets allowed subject to Board approval. Whether you're a young professional or starting a family, don’t miss your chance to experience the perfect blend of luxury and affordability in one of Westside’s most sought-after locations. (id:59126)
Open House
This property has open houses!
1:00 pm
Ends at:3:00 pm
Property Details
| MLS® Number | A2242359 |
| Property Type | Single Family |
| Community Name | West Springs |
| Amenities Near By | Park, Playground, Schools, Shopping |
| Community Features | Pets Allowed With Restrictions |
| Features | No Animal Home, No Smoking Home, Gas Bbq Hookup, Parking |
| Parking Space Total | 2 |
| Plan | 1612118 |
Building
| Bathroom Total | 2 |
| Bedrooms Above Ground | 2 |
| Bedrooms Total | 2 |
| Appliances | Washer, Refrigerator, Dishwasher, Stove, Dryer, Microwave |
| Constructed Date | 2017 |
| Construction Style Attachment | Attached |
| Cooling Type | None |
| Exterior Finish | Metal, Stone |
| Flooring Type | Ceramic Tile, Hardwood |
| Heating Type | In Floor Heating |
| Stories Total | 4 |
| Size Interior | 1,057 Ft2 |
| Total Finished Area | 1056.83 Sqft |
| Type | Apartment |
Rooms
| Level | Type | Length | Width | Dimensions |
|---|---|---|---|---|
| Main Level | Primary Bedroom | 12.50 Ft x 15.00 Ft | ||
| Main Level | Living Room | 13.00 Ft x 14.00 Ft | ||
| Main Level | Kitchen | 9.83 Ft x 11.17 Ft | ||
| Main Level | Foyer | 8.33 Ft x 7.17 Ft | ||
| Main Level | Dining Room | 11.83 Ft x 8.83 Ft | ||
| Main Level | Bedroom | 15.08 Ft x 9.17 Ft | ||
| Main Level | 4pc Bathroom | 7.42 Ft x 8.50 Ft | ||
| Main Level | 3pc Bathroom | 8.33 Ft x 4.92 Ft |
Land
| Acreage | No |
| Land Amenities | Park, Playground, Schools, Shopping |
| Size Total Text | Unknown |
| Zoning Description | M-1 |
Parking
| Underground |
https://www.realtor.ca/real-estate/28669436/314-8531-8a-avenue-sw-calgary-west-springs
Contact Us
Contact us for more information

