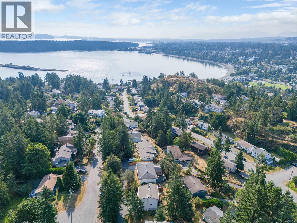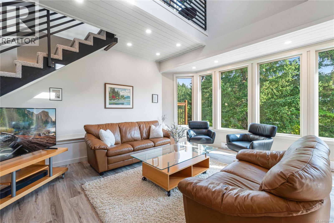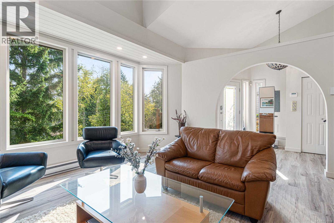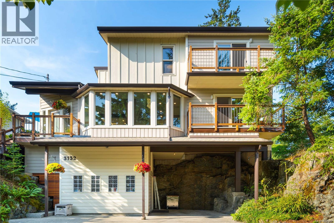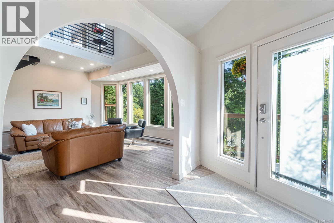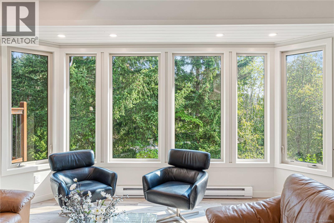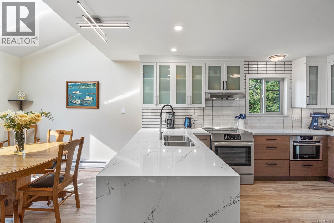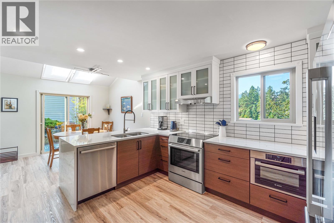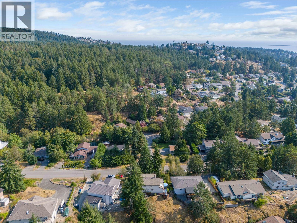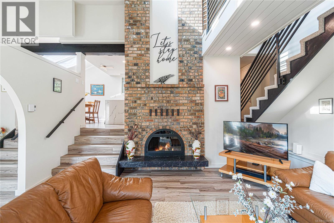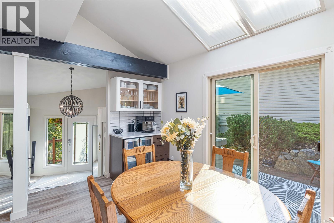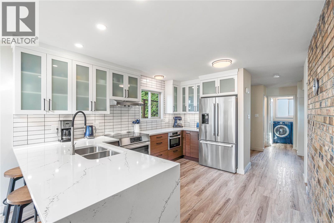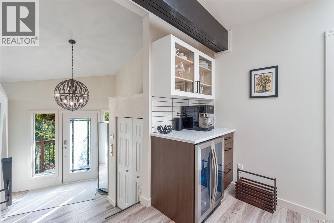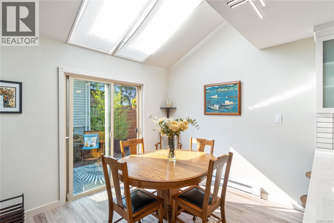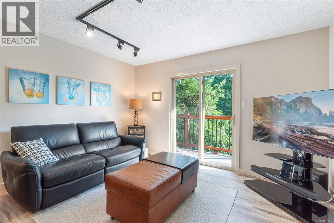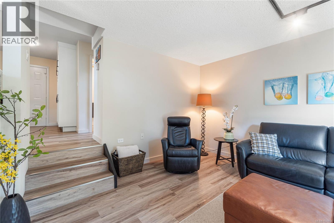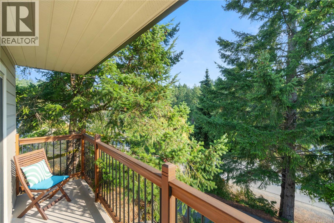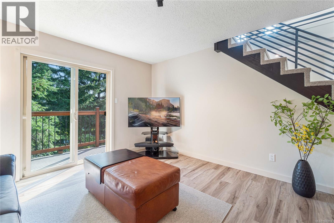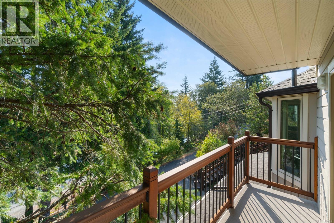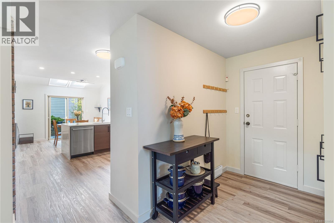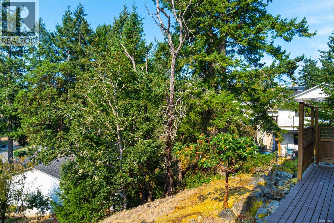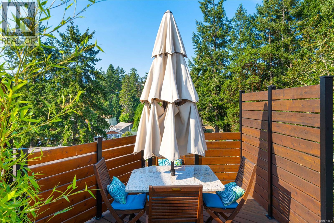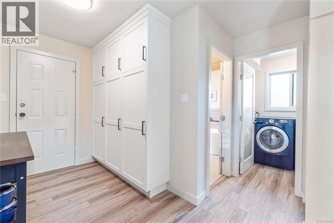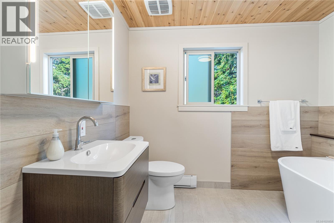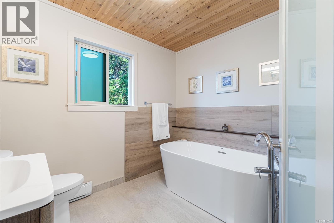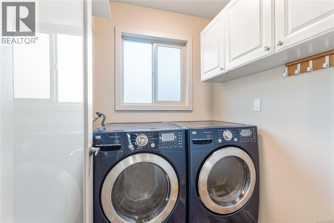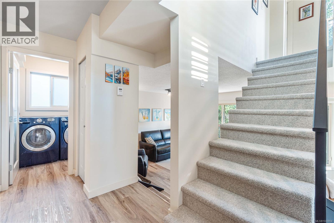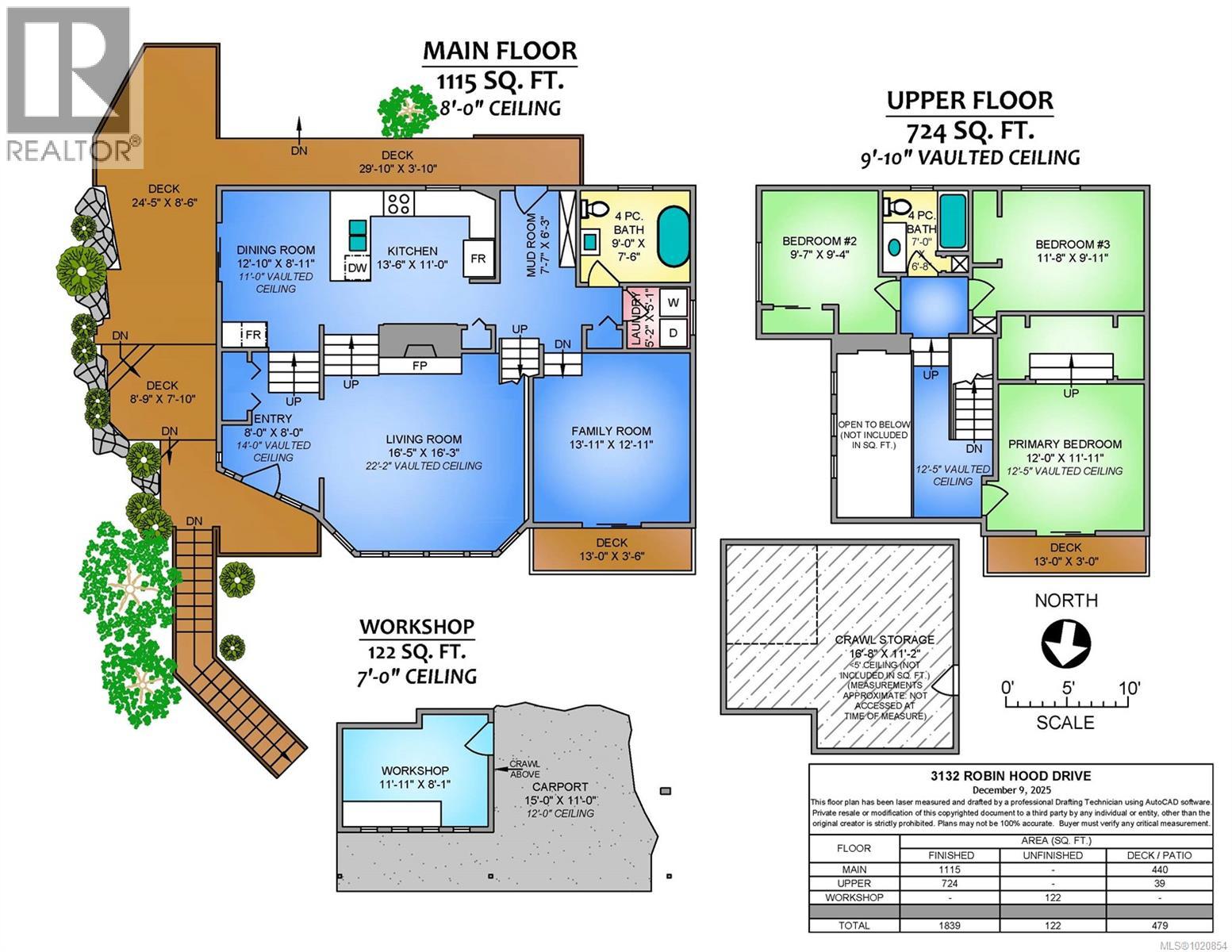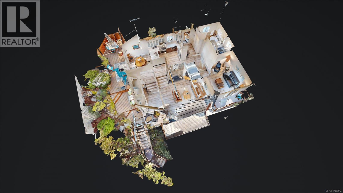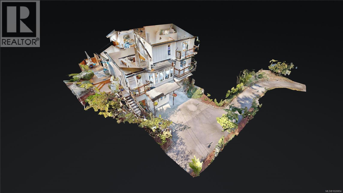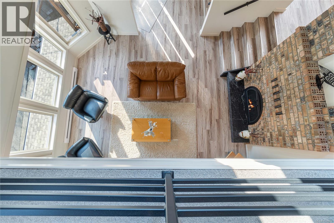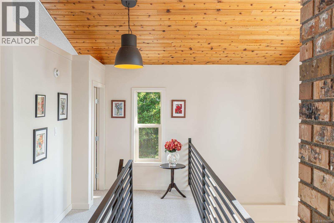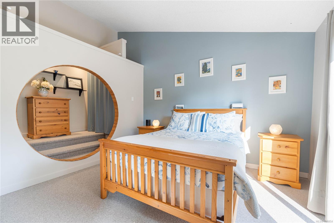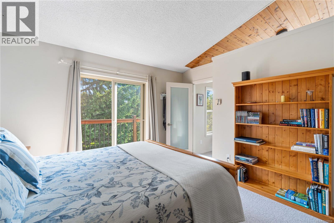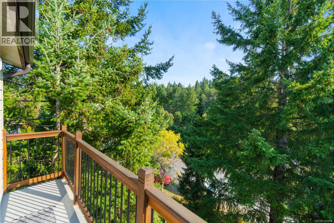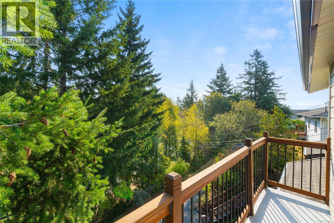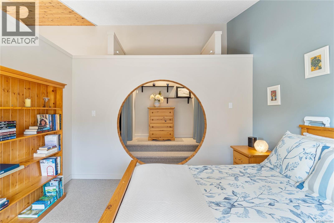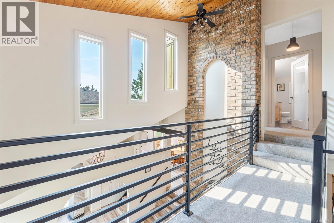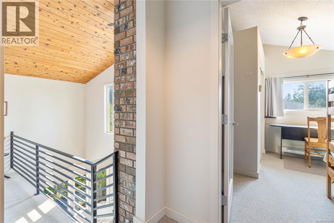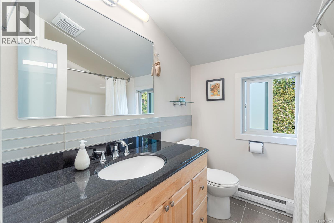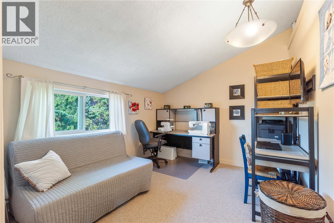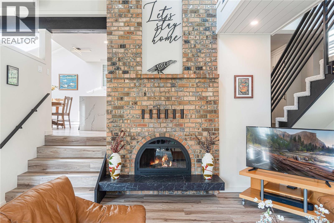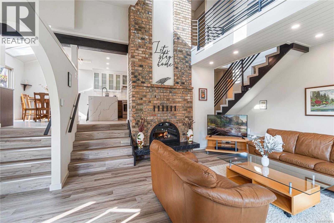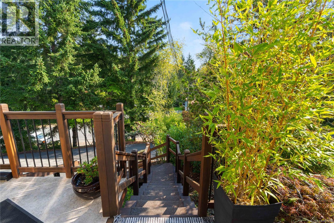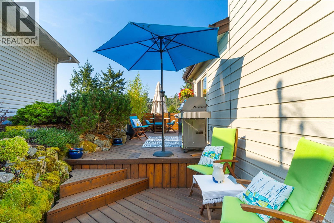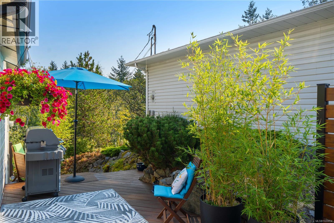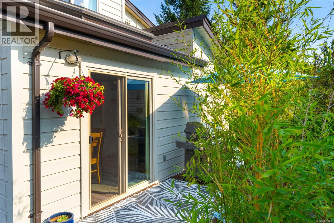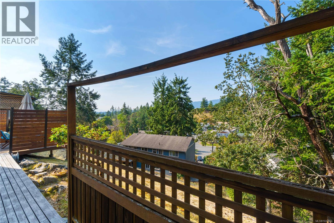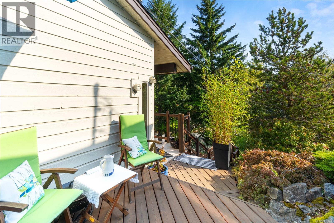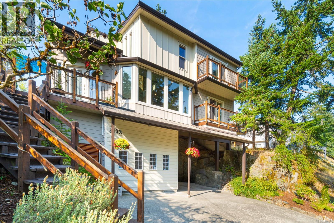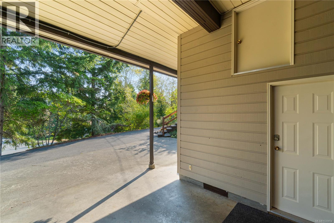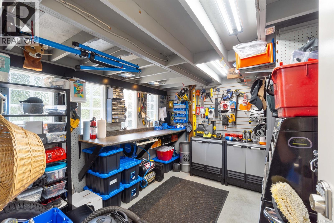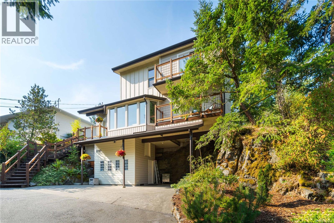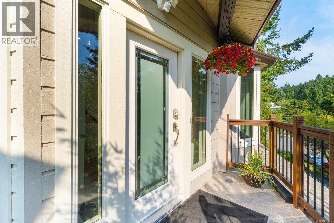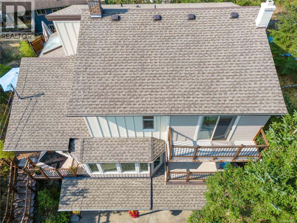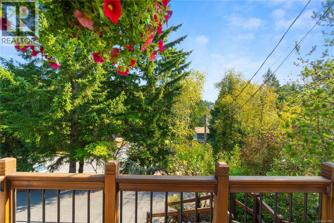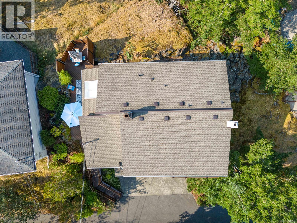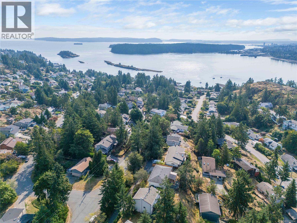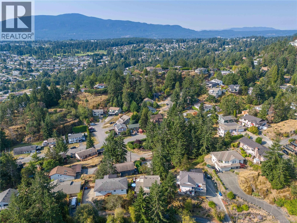3132 Robin Hood Dr Nanaimo, British Columbia V9T 1P1
$889,900
Custom West Coast home with soaring vaulted ceilings, expansive windows & sliding glass doors flood this home with light & showcase forest & mountain views. Enjoy privacy, peaceful mornings & golden sunsets. Located in Nanaimo’s treasured Sherwood Forest with Linley Valley Park trails 1 block away or walk to Departure Bay Beach. Lovingly maintained & renovated by the owners for 35+ yrs. The custom Merritt kitchen is a true showpiece featuring Cambria quartz counters with waterfall edge, Bosch appliances & coffee bar. Beautifully renovated main bathroom with soaker tub. New flooring, paint, updated plumbing, electrical & lighting. Stunning floor to ceiling fireplace. Custom railings lead upstairs to 3 bedrooms with plush wool carpets & 2nd bathroom. Outside, a spacious storage area/crawlspace is above the wired workshop. Multiple decks & balconies for enjoying Island Life. New H/W Tank & 9yr roof. Book your showing to visit this unique sanctuary in the city. Measurements approximate. (id:59126)
Open House
This property has open houses!
11:00 am
Ends at:1:00 pm
Come experience this unique custom home in popular Departure Bay. Access to Linley valley park trails at the corner of the street. Beautifully renovated and immaculately maintained by the sellers. Join us for a tour!
Property Details
| MLS® Number | 1020854 |
| Property Type | Single Family |
| Neigbourhood | Departure Bay |
| Features | Central Location, Hillside, Park Setting, Private Setting, Southern Exposure, Wooded Area, Rocky, Other |
| Parking Space Total | 3 |
| Structure | Workshop |
| View Type | Mountain View |
Building
| Bathroom Total | 2 |
| Bedrooms Total | 3 |
| Architectural Style | Contemporary, Westcoast |
| Constructed Date | 1981 |
| Cooling Type | None |
| Fireplace Present | Yes |
| Fireplace Total | 1 |
| Heating Fuel | Electric |
| Heating Type | Baseboard Heaters |
| Size Interior | 1,961 Ft2 |
| Total Finished Area | 1839 Sqft |
| Type | House |
Rooms
| Level | Type | Length | Width | Dimensions |
|---|---|---|---|---|
| Second Level | Primary Bedroom | 12'0 x 11'11 | ||
| Second Level | Bedroom | 11'8 x 9'11 | ||
| Second Level | Bathroom | 7'0 x 6'8 | ||
| Second Level | Bedroom | 9'7 x 9'4 | ||
| Main Level | Family Room | 13'11 x 12'11 | ||
| Main Level | Laundry Room | 5'2 x 5'1 | ||
| Main Level | Bathroom | 9'0 x 7'6 | ||
| Main Level | Mud Room | 7'7 x 6'3 | ||
| Main Level | Living Room | 16'5 x 16'3 | ||
| Main Level | Kitchen | 13'6 x 11'0 | ||
| Main Level | Entrance | 8' x 8' | ||
| Main Level | Dining Room | 12'10 x 8'11 | ||
| Other | Workshop | 11'11 x 8'1 |
Land
| Access Type | Road Access |
| Acreage | No |
| Size Irregular | 8712 |
| Size Total | 8712 Sqft |
| Size Total Text | 8712 Sqft |
| Zoning Type | Residential |
https://www.realtor.ca/real-estate/29122181/3132-robin-hood-dr-nanaimo-departure-bay
Contact Us
Contact us for more information

