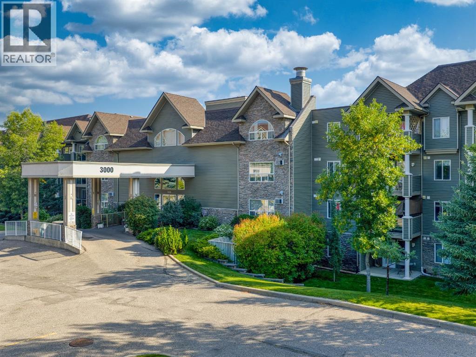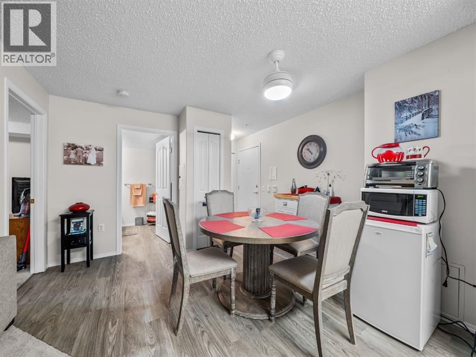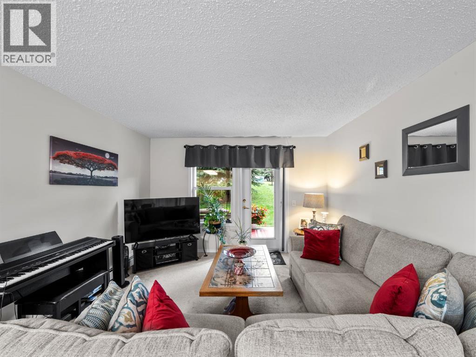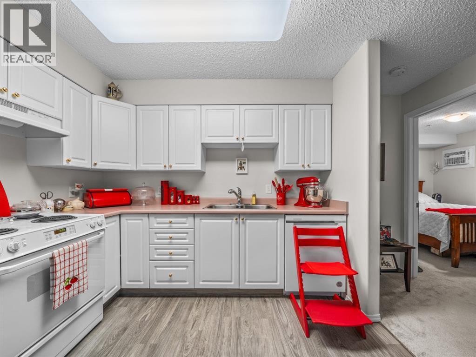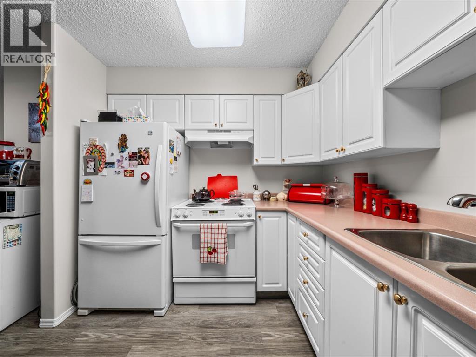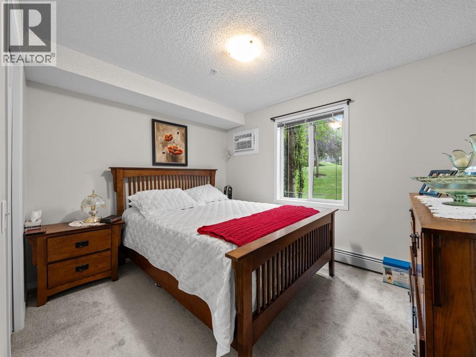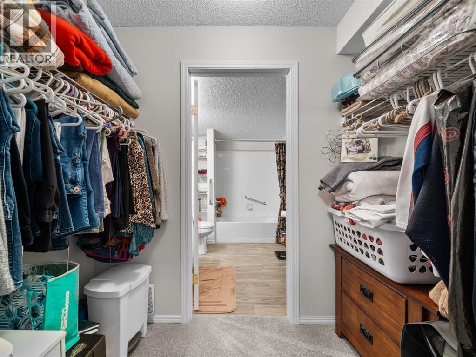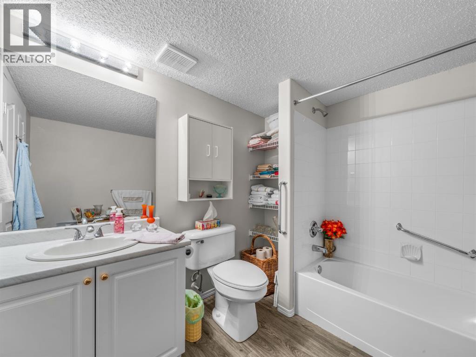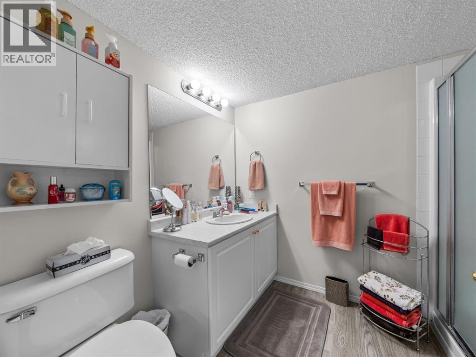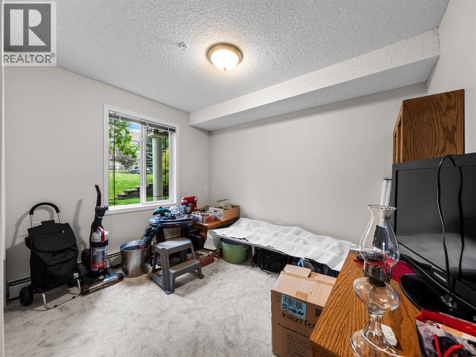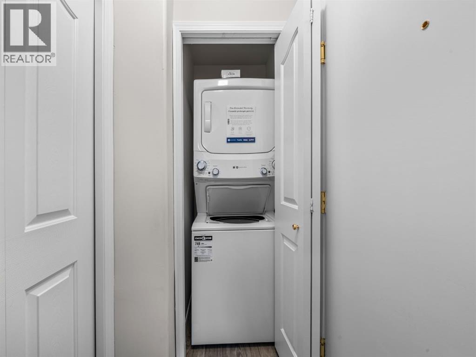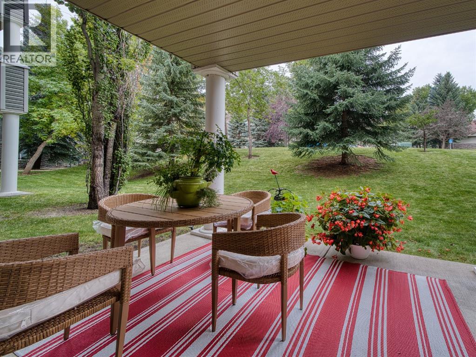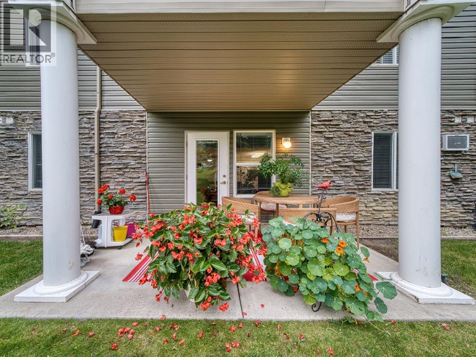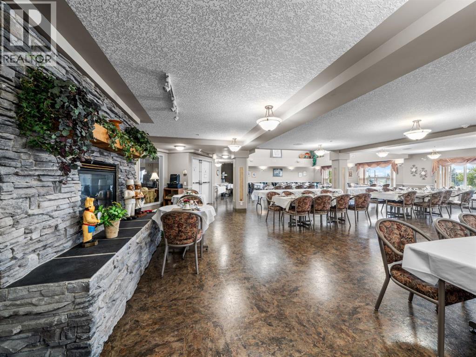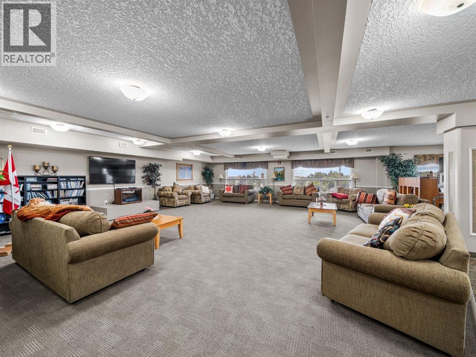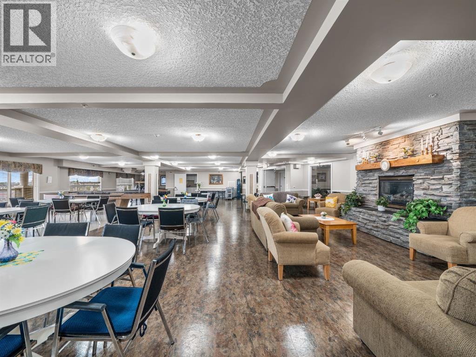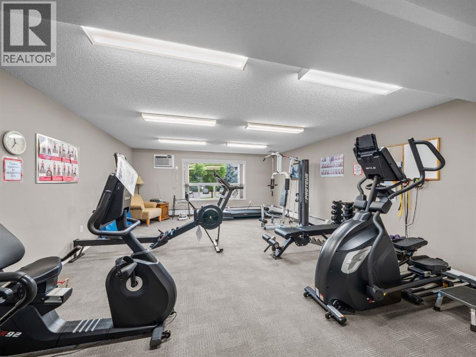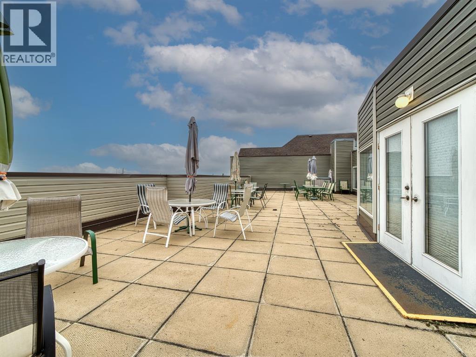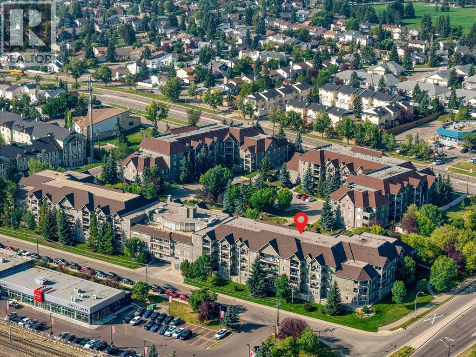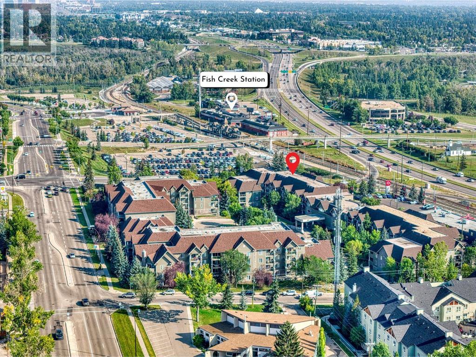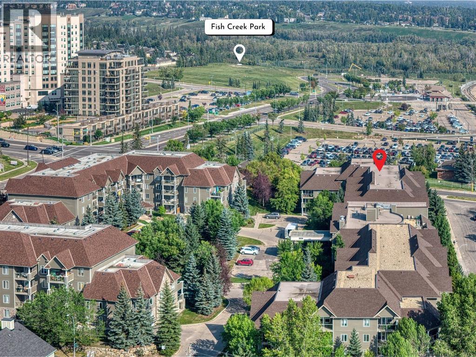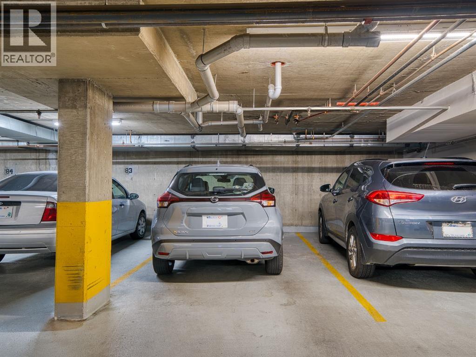3119 Millrise Point Sw Calgary, Alberta T2Y 3W4
$279,900Maintenance, Condominium Amenities, Common Area Maintenance, Electricity, Heat, Insurance, Interior Maintenance, Ground Maintenance, Parking, Property Management, Reserve Fund Contributions, Sewer, Waste Removal, Water
$618.99 Monthly
Maintenance, Condominium Amenities, Common Area Maintenance, Electricity, Heat, Insurance, Interior Maintenance, Ground Maintenance, Parking, Property Management, Reserve Fund Contributions, Sewer, Waste Removal, Water
$618.99 MonthlyWelcome to comfort, convenience and community in this beautifully updated 2 bed, 2 bathroom ground-floor unit in the heart of Millrise’s 60+ adult living building! Enjoy easy access with no stairs, a spacious patio oasis perfect for flowers or your own mini garden, and thoughtful updates throughout. Upgrades include: newer flooring, fresh paint, newer washer/dryer, updated bathroom vanities & lighting, new cupboard hardware, newer hood fan, and a newer dishwasher. The bright kitchen features plenty of storage, and the large open living and dining space is perfect for entertaining. Stay cool with a window A/C (only 4 years old) in the primary suite and a ceiling fan in the main living area. This unit also comes equipped with a walk-in shower in the second bath and a tub in the primary ensuite for relaxing baths.This well-managed 60+ complex offers tons of incredible amenities: library & puzzle room, exercise room, games room, car wash bay, guest suite, and a dining room with a $75/month mandatory meal plan (includes 3 flexible meals/month that can be accumulated). Stay social with regular events and a welcoming community. Titled underground parking included, plus you're just minutes from LRT transit, shopping, and all Millrise has to offer. This is the one you’ve been waiting for, don’t miss this move-in-ready gem! (id:59126)
Property Details
| MLS® Number | A2254250 |
| Property Type | Single Family |
| Community Name | Millrise |
| Amenities Near By | Park, Playground, Schools, Shopping |
| Community Features | Pets Allowed With Restrictions, Age Restrictions |
| Features | Pvc Window, Guest Suite, Parking |
| Parking Space Total | 1 |
| Plan | 0111781 |
Building
| Bathroom Total | 2 |
| Bedrooms Above Ground | 2 |
| Bedrooms Total | 2 |
| Amenities | Car Wash, Exercise Centre, Guest Suite, Party Room, Recreation Centre |
| Appliances | Washer, Refrigerator, Window/sleeve Air Conditioner, Range - Electric, Dishwasher, Dryer, Hood Fan, Window Coverings |
| Constructed Date | 2001 |
| Construction Material | Wood Frame |
| Construction Style Attachment | Attached |
| Cooling Type | Window Air Conditioner |
| Exterior Finish | Stone, Vinyl Siding |
| Flooring Type | Carpeted, Laminate |
| Foundation Type | Poured Concrete |
| Heating Type | Baseboard Heaters |
| Stories Total | 4 |
| Size Interior | 810 Ft2 |
| Total Finished Area | 809.82 Sqft |
| Type | Apartment |
Rooms
| Level | Type | Length | Width | Dimensions |
|---|---|---|---|---|
| Main Level | 3pc Bathroom | 9.08 Ft x 7.25 Ft | ||
| Main Level | 4pc Bathroom | 8.92 Ft x 7.50 Ft | ||
| Main Level | Bedroom | 10.58 Ft x 11.17 Ft | ||
| Main Level | Primary Bedroom | 9.50 Ft x 11.50 Ft | ||
| Main Level | Dining Room | 12.17 Ft x 11.00 Ft | ||
| Main Level | Kitchen | 9.92 Ft x 8.67 Ft | ||
| Main Level | Living Room | 13.08 Ft x 5.92 Ft |
Land
| Acreage | No |
| Land Amenities | Park, Playground, Schools, Shopping |
| Size Total Text | Unknown |
| Zoning Description | M-c2 D118 |
Parking
| Garage | |
| Heated Garage |
https://www.realtor.ca/real-estate/28825397/3119-millrise-point-sw-calgary-millrise
Contact Us
Contact us for more information

