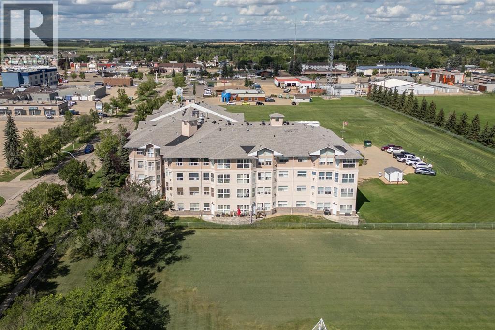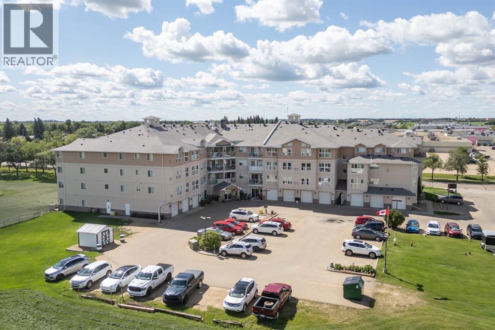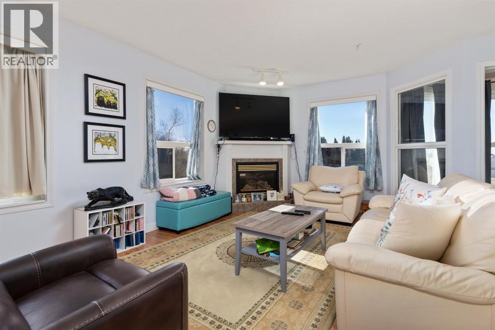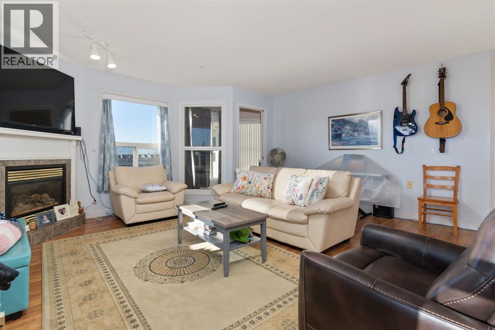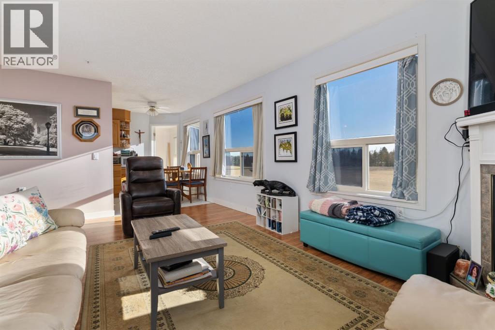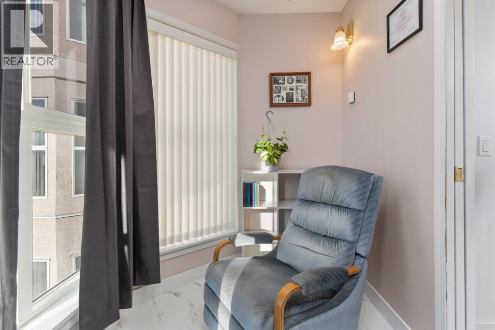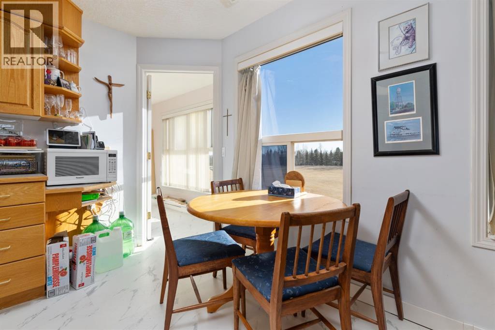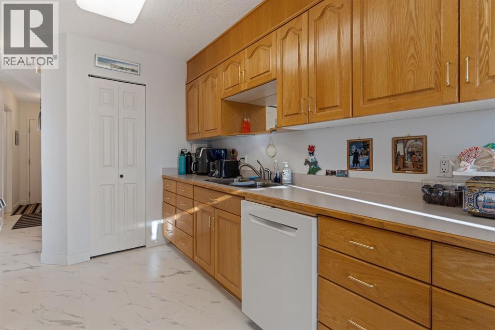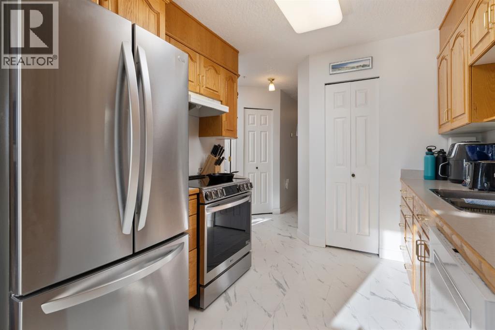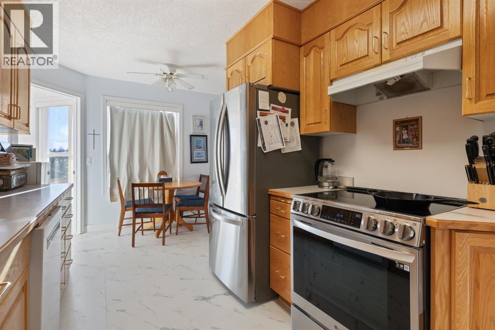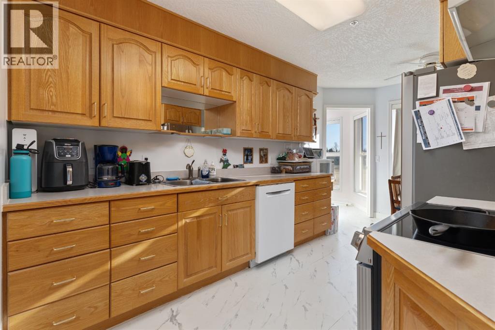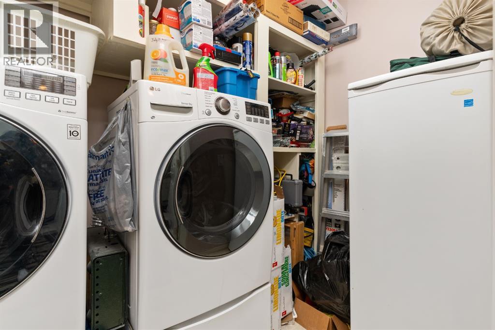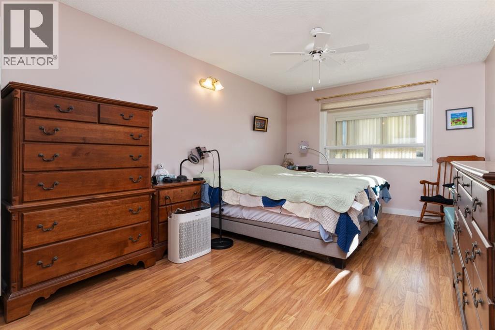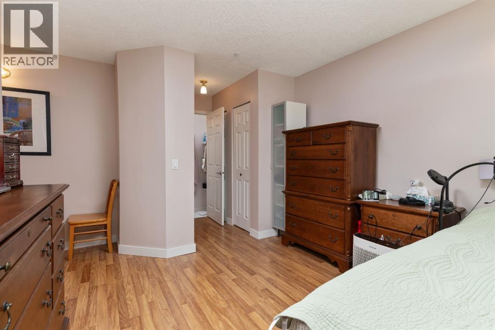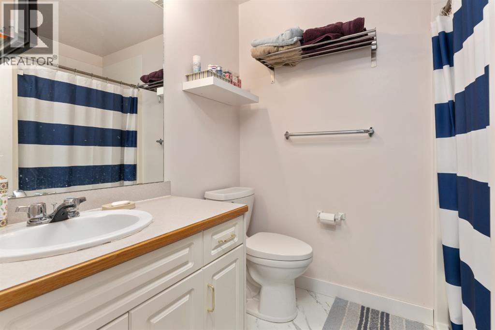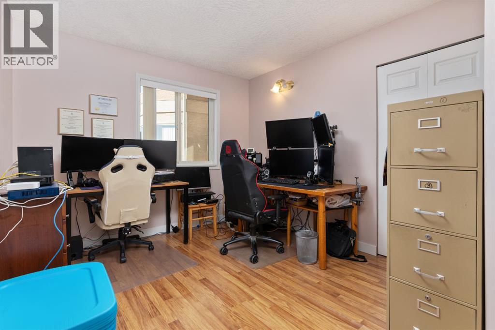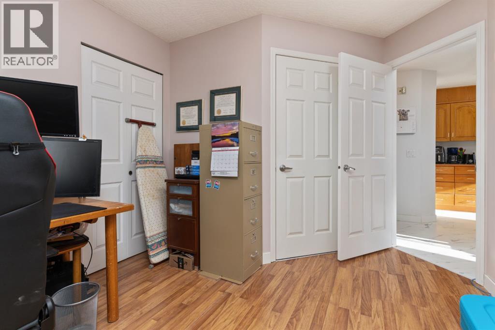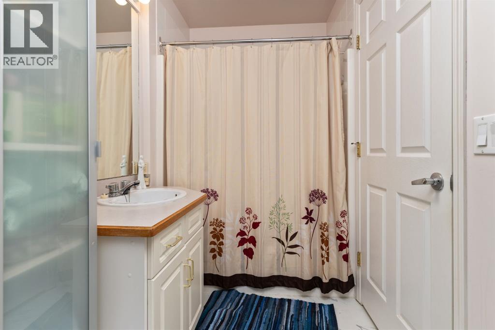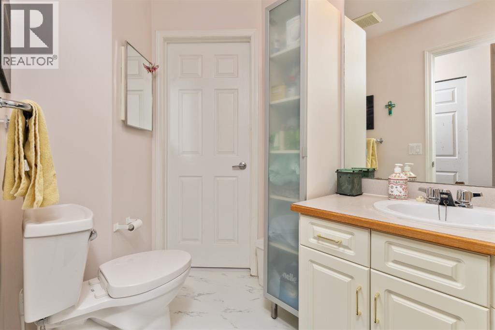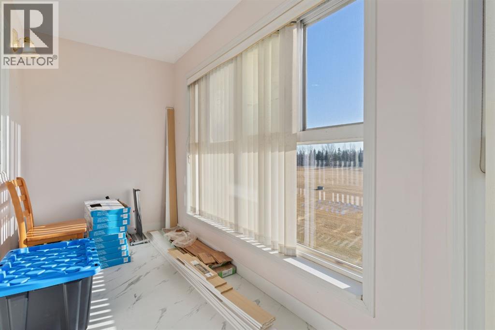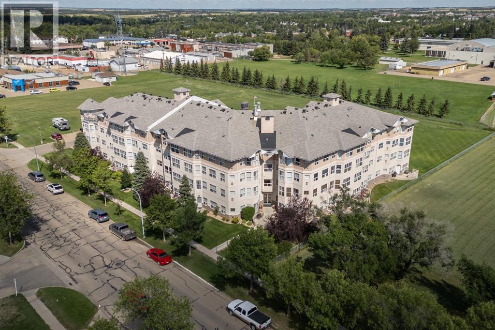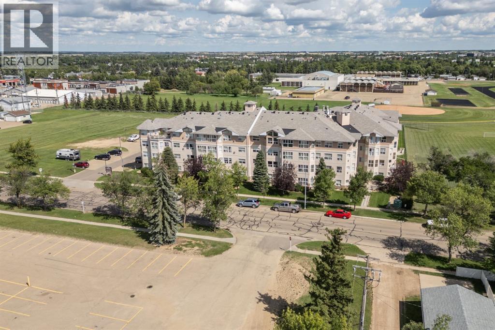311, 4623 65 Street Camrose, Alberta T4V 4R3
$194,000Maintenance, Common Area Maintenance, Heat, Insurance, Parking, Property Management, Reserve Fund Contributions, Waste Removal, Water
$566.25 Monthly
Maintenance, Common Area Maintenance, Heat, Insurance, Parking, Property Management, Reserve Fund Contributions, Waste Removal, Water
$566.25 MonthlyLooking for a bright and spacious condo with a great layout? Welcome to Crown Place! This 2 bedroom, 2 bathroom home has 1246 sq ft of living space, plus sunshine galore thanks to its south AND west exposure. You’ll love the natural light that floods into both sunrooms, the living area, and the bedrooms. On those cooler evenings, the cozy gas fireplace makes the perfect spot to unwind.The primary bedroom is huge, with two sets of double closets and a 3-piece ensuite. The second bedroom also has its own ensuite, which doubles as the main bathroom, making this a fantastic setup for roommates, guests, or just a little extra privacy. In-suite laundry is a great feature with bonus storage space, for those seasonal extras. One of the best features? The wall of south-facing windows with a 3rd floor view of the high school soccer field. It’s just green grass & trees as far as you can see, a rare find that feels private and peaceful! No need for art on the walls as the natural art changes with the seasons! Crown Place isn’t just about the condo unit though. The building itself has a friendly community vibe with a large lobby where theres always someone to chat with over coffee, plus a games room, kitchenette, puzzle/book room, and an exercise room. With shopping, restaurants, and medical clinics nearby, everything you need is right at your fingertips. You'll appreciate the assigned powered parking stall and visitor parking here as well! (id:59126)
Property Details
| MLS® Number | A2253146 |
| Property Type | Single Family |
| Community Name | Westmount |
| Amenities Near By | Recreation Nearby, Shopping |
| Community Features | Pets Not Allowed, Age Restrictions |
| Features | Pvc Window, Closet Organizers, Parking |
| Parking Space Total | 1 |
| Plan | 9826423 |
Building
| Bathroom Total | 2 |
| Bedrooms Above Ground | 2 |
| Bedrooms Total | 2 |
| Amenities | Exercise Centre, Party Room |
| Appliances | See Remarks |
| Constructed Date | 1998 |
| Construction Material | Wood Frame |
| Construction Style Attachment | Attached |
| Cooling Type | None |
| Exterior Finish | Brick, Stucco |
| Fireplace Present | Yes |
| Fireplace Total | 1 |
| Flooring Type | Laminate, Linoleum, Vinyl |
| Heating Type | In Floor Heating |
| Stories Total | 4 |
| Size Interior | 1,246 Ft2 |
| Total Finished Area | 1246 Sqft |
| Type | Apartment |
Rooms
| Level | Type | Length | Width | Dimensions |
|---|---|---|---|---|
| Main Level | Living Room | 18.25 Ft x 16.00 Ft | ||
| Main Level | Other | 16.00 Ft x 9.33 Ft | ||
| Main Level | Sunroom | 10.33 Ft x 5.92 Ft | ||
| Main Level | Sunroom | 9.67 Ft x 5.42 Ft | ||
| Main Level | Bedroom | 9.83 Ft x 10.50 Ft | ||
| Main Level | Primary Bedroom | 16.25 Ft x 10.75 Ft | ||
| Main Level | 4pc Bathroom | .00 Ft x .00 Ft | ||
| Main Level | 3pc Bathroom | .00 Ft x .00 Ft |
Land
| Acreage | No |
| Land Amenities | Recreation Nearby, Shopping |
| Size Total Text | Unknown |
| Zoning Description | Dc |
https://www.realtor.ca/real-estate/28803836/311-4623-65-street-camrose-westmount
Contact Us
Contact us for more information

