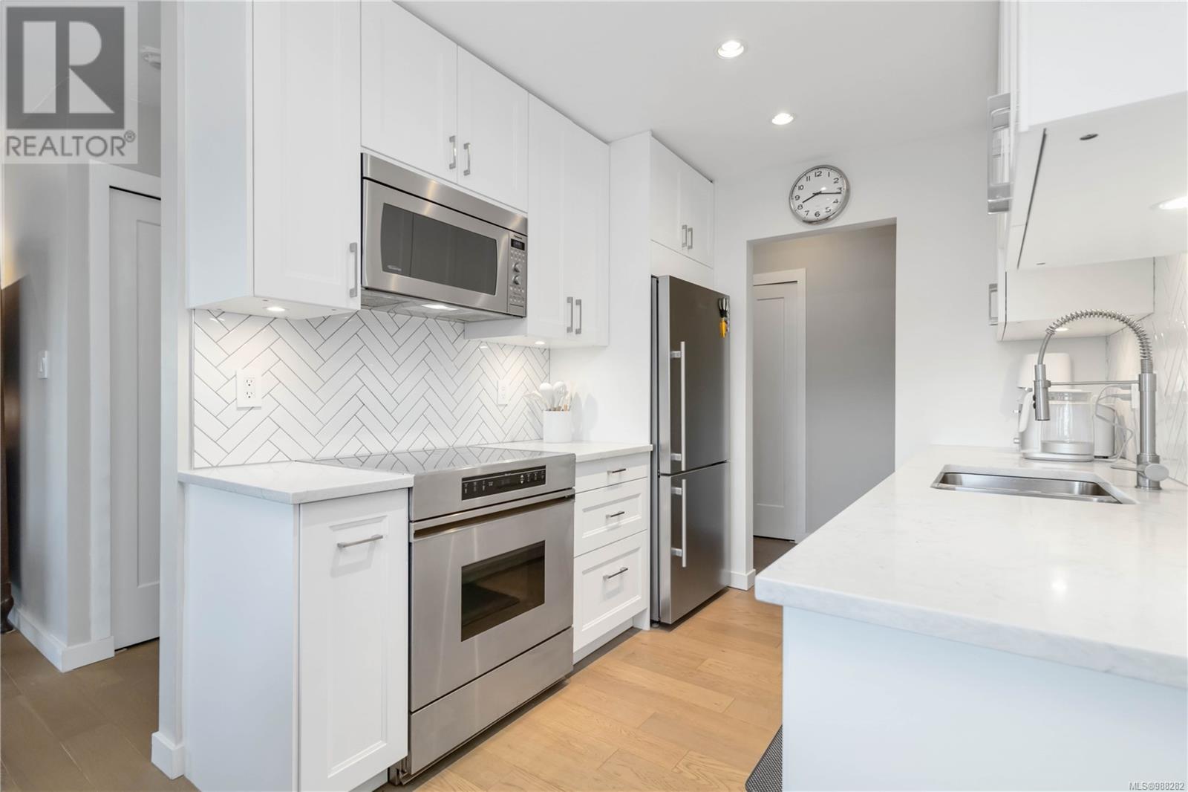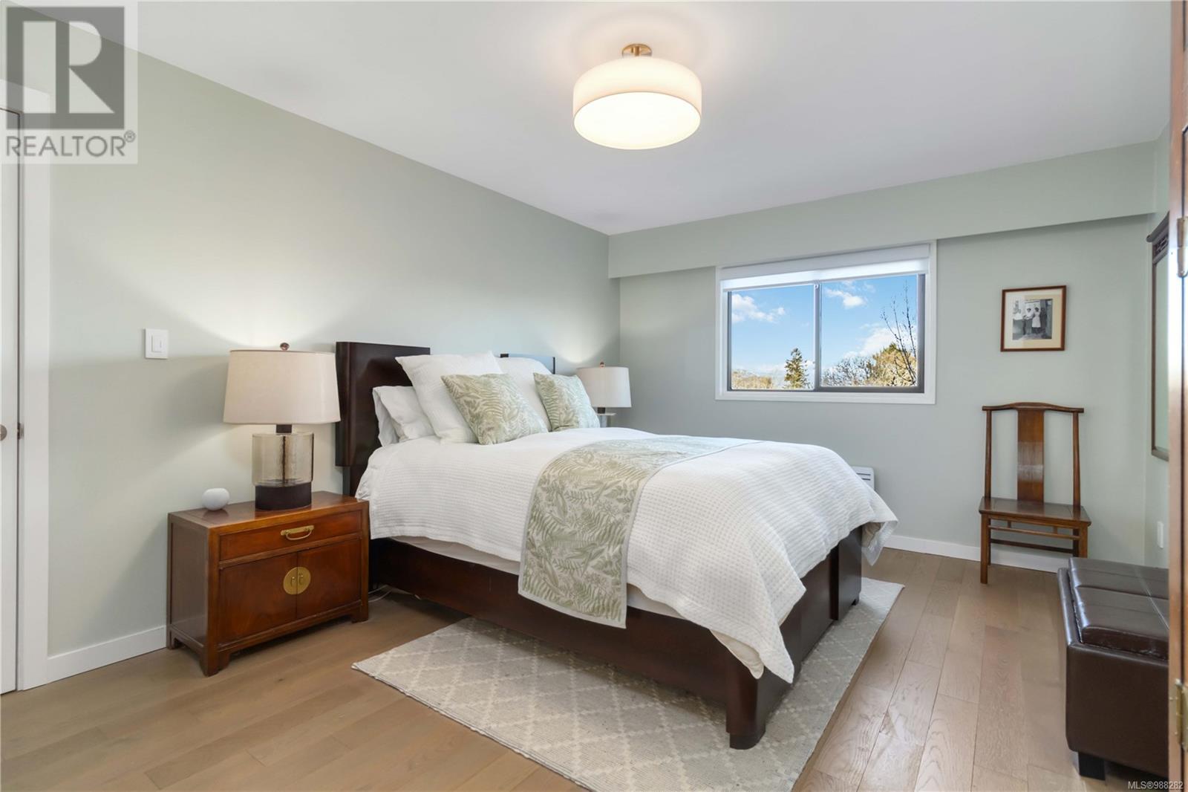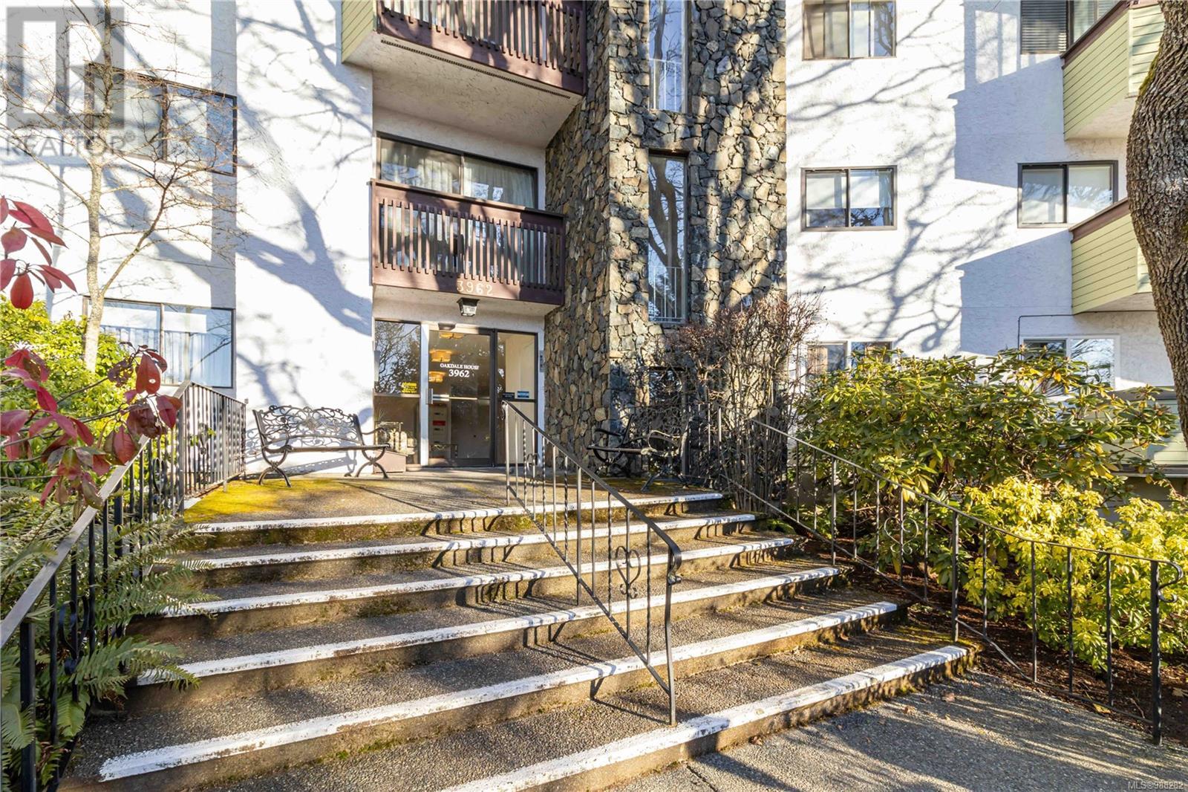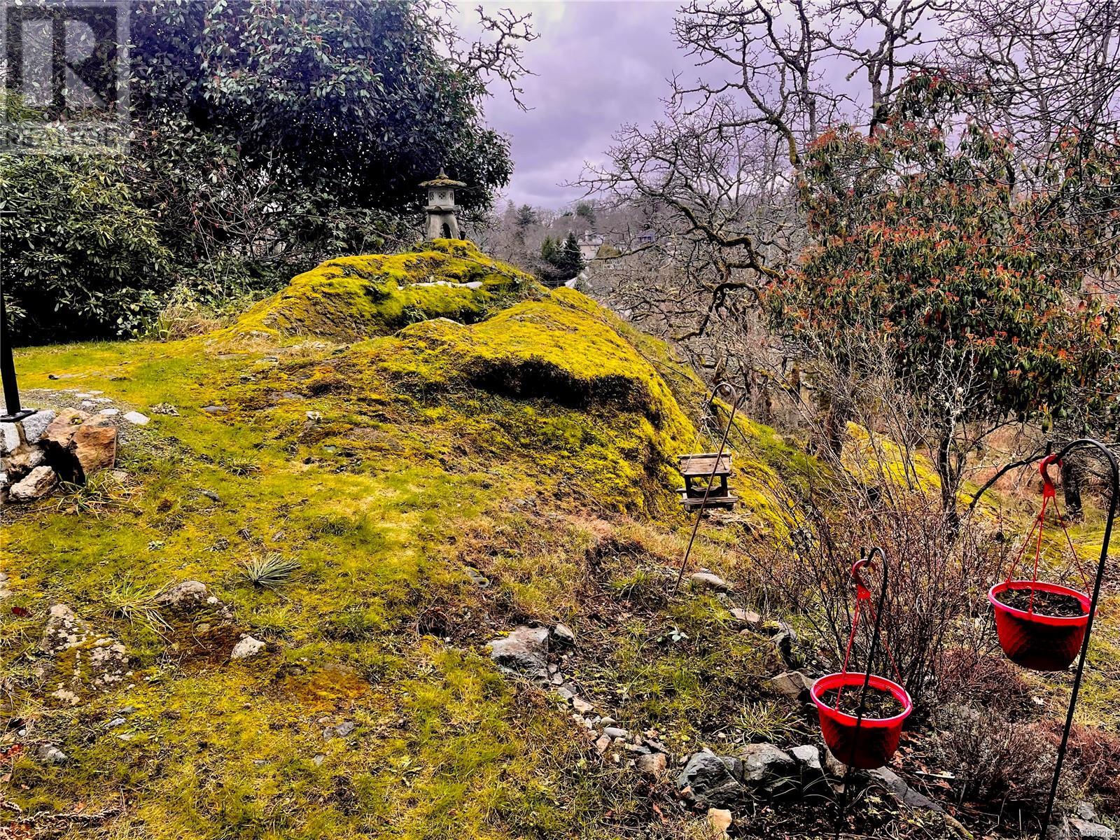311 3962 Cedar Hill Rd Saanich, British Columbia V8N 3B8
$639,000Maintenance,
$568 Monthly
Maintenance,
$568 MonthlyThis stunning, updated top floor corner unit is filled with natural light, offering peaceful treetop views and breathtaking vistas of the Sooke Hills and Mt. Doug. Enjoy spectacular sunsets from the wraparound balcony in a home designed for both comfort and style. This bright and spacious 2 bed, 2 bath condo features luxurious finishes, including engineered hardwood flooring, quartz countertops, and a beautifully designed kitchen with high-end stainless steel appliances. The spa-like primary ensuite offers a heated floor, rain shower, and heated towel rack for ultimate comfort. Nestled in the quiet Oakdale Estate complex, it offers a rare blend of privacy and convenience. Surrounded by mature trees and gardens, nature is all around, yet shopping, cafés, and UVIC are just minutes away. The building offers quiet living, with amenities like covered parking, in-suite laundry, a storage locker, bike storage, a workshop, sauna, and an activity room. A true sanctuary in the heart of the city! (id:59126)
Property Details
| MLS® Number | 988282 |
| Property Type | Single Family |
| Neigbourhood | Mt Doug |
| Community Name | Oakdale House |
| CommunityFeatures | Pets Not Allowed, Family Oriented |
| Features | Central Location, Private Setting, Irregular Lot Size, Other |
| ParkingSpaceTotal | 1 |
| Plan | Vis415 |
| Structure | Workshop |
| ViewType | Mountain View, Valley View |
Building
| BathroomTotal | 2 |
| BedroomsTotal | 2 |
| ConstructedDate | 1976 |
| CoolingType | None |
| FireplacePresent | Yes |
| FireplaceTotal | 1 |
| HeatingFuel | Electric, Wood |
| HeatingType | Baseboard Heaters, Other |
| SizeInterior | 1337 Sqft |
| TotalFinishedArea | 1168 Sqft |
| Type | Apartment |
Rooms
| Level | Type | Length | Width | Dimensions |
|---|---|---|---|---|
| Main Level | Other | 22' x 5' | ||
| Main Level | Storage | 5' x 4' | ||
| Main Level | Bedroom | 12' x 10' | ||
| Main Level | Ensuite | 3-Piece | ||
| Main Level | Bathroom | 4-Piece | ||
| Main Level | Primary Bedroom | 11 ft | 16 ft | 11 ft x 16 ft |
| Main Level | Kitchen | 8 ft | 8 ft | 8 ft x 8 ft |
| Main Level | Dining Room | 8 ft | 10 ft | 8 ft x 10 ft |
| Main Level | Living Room | 15 ft | 24 ft | 15 ft x 24 ft |
| Main Level | Entrance | 8' x 4' |
Land
| Acreage | No |
| SizeIrregular | 1168 |
| SizeTotal | 1168 Sqft |
| SizeTotalText | 1168 Sqft |
| ZoningType | Multi-family |
https://www.realtor.ca/real-estate/27954949/311-3962-cedar-hill-rd-saanich-mt-doug
Tell Me More
Contact us for more information




































