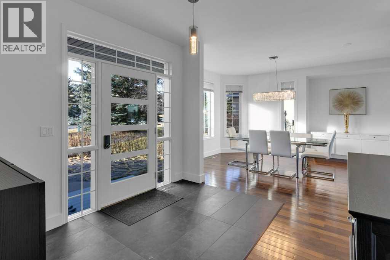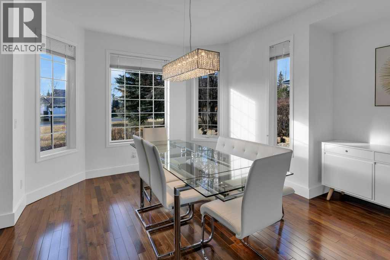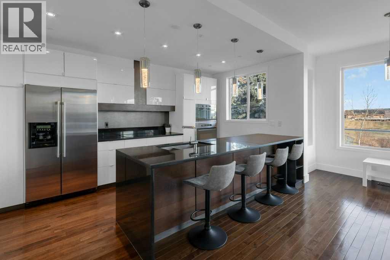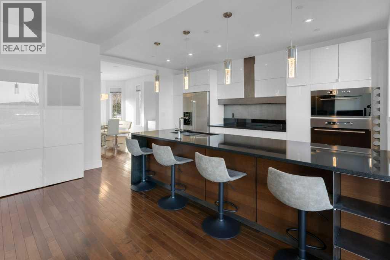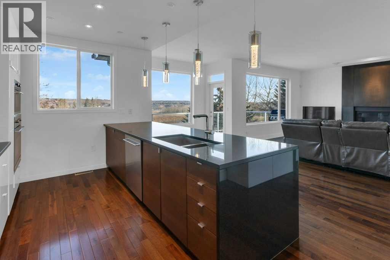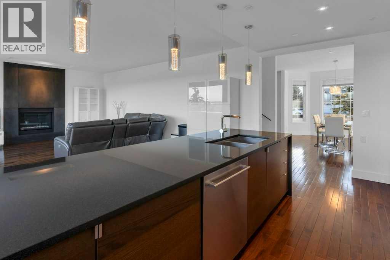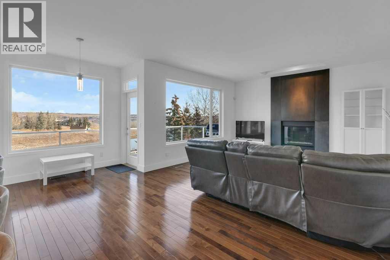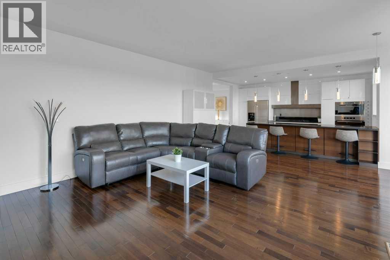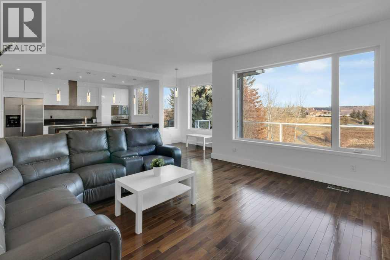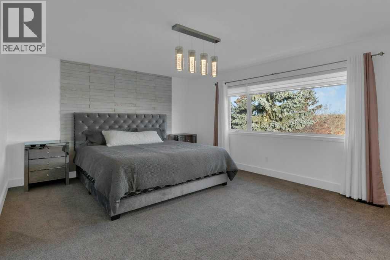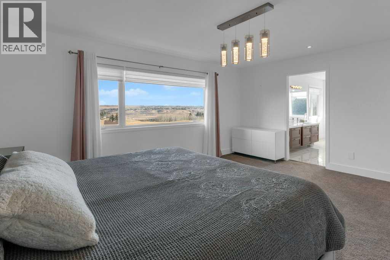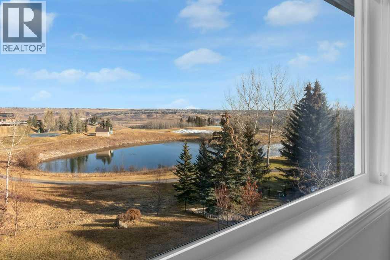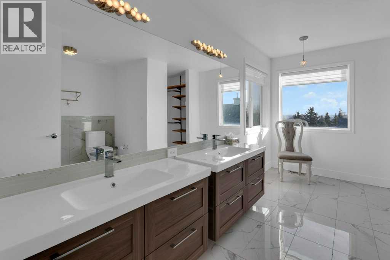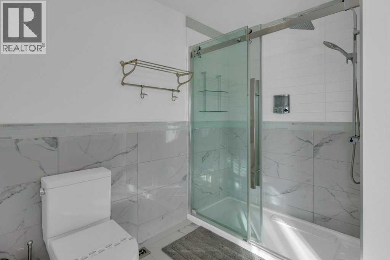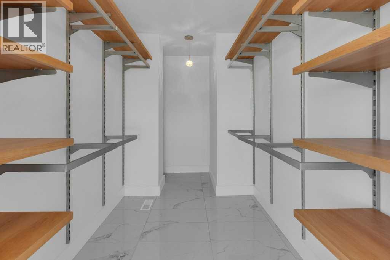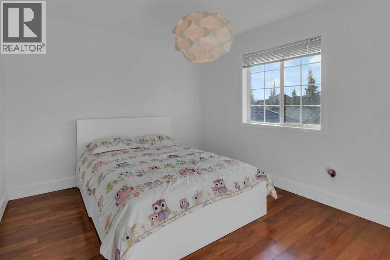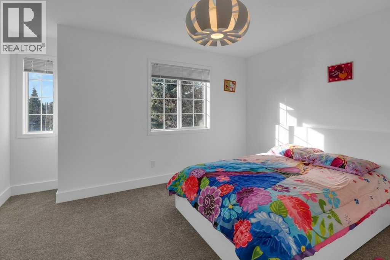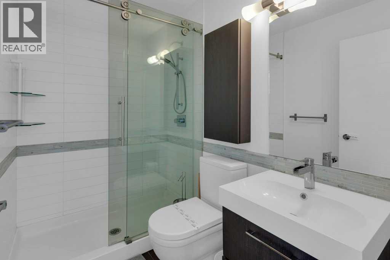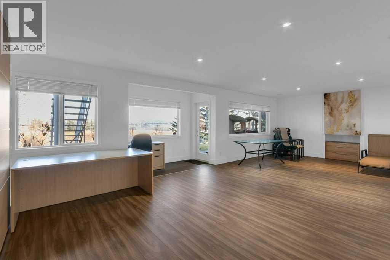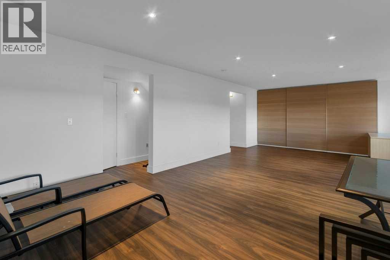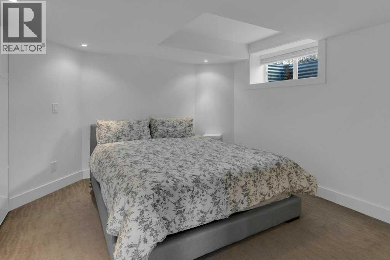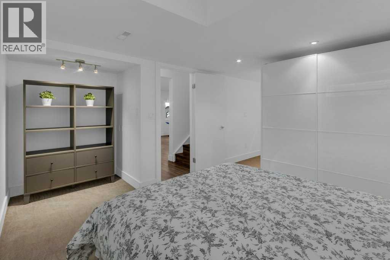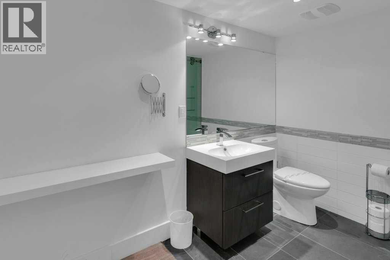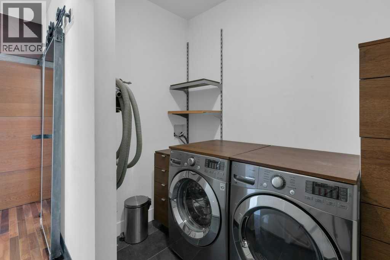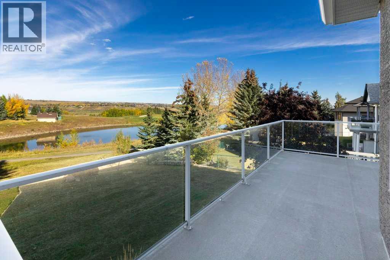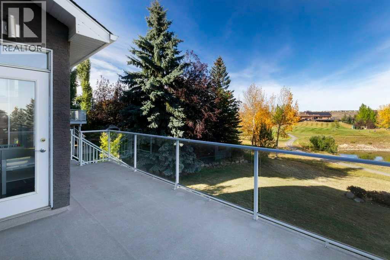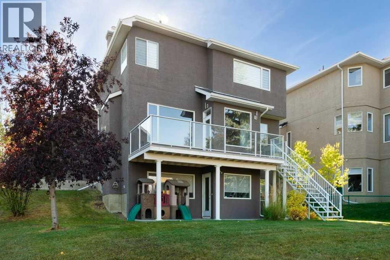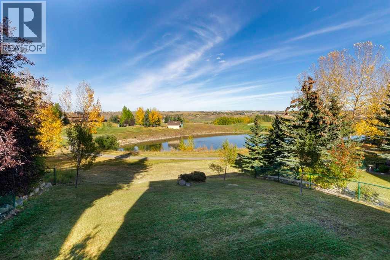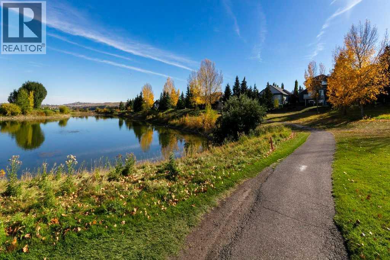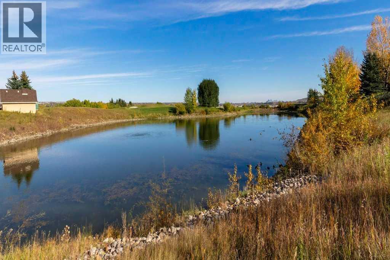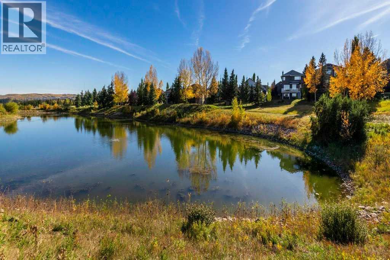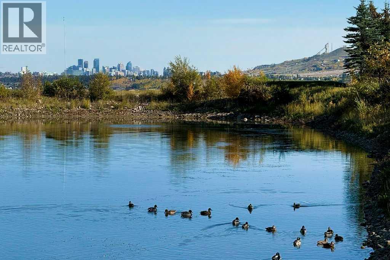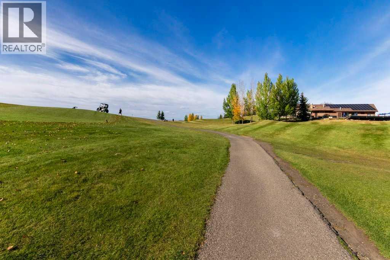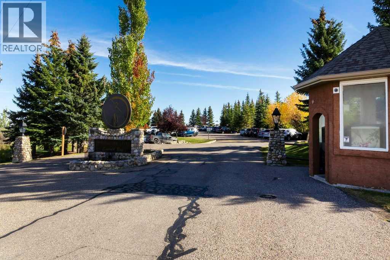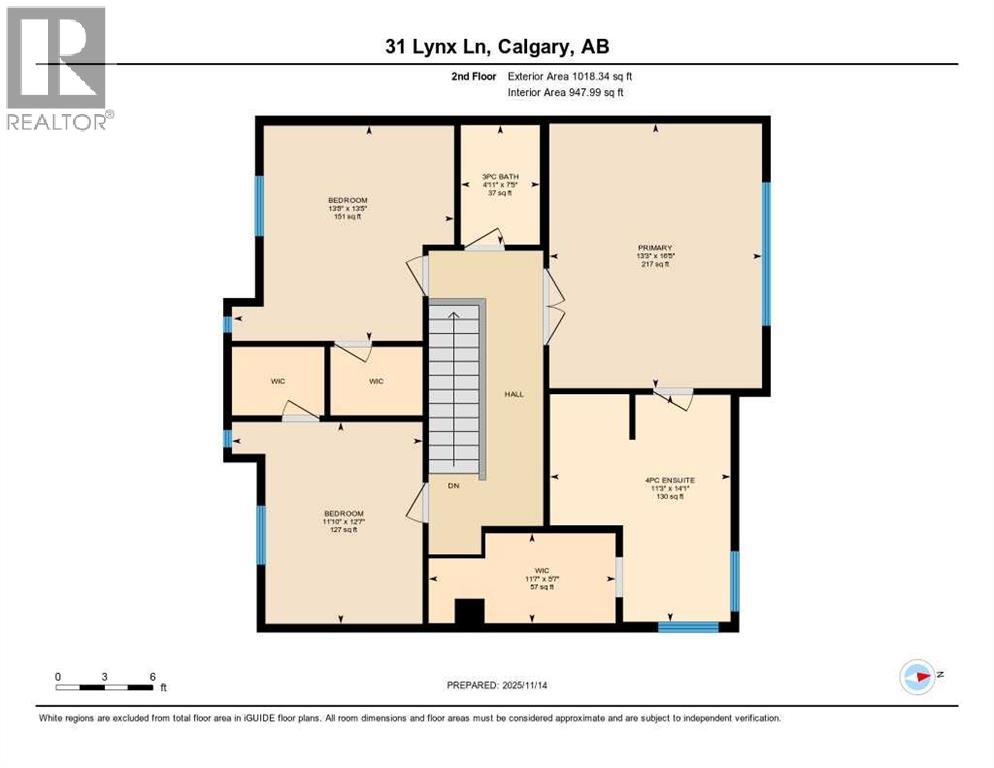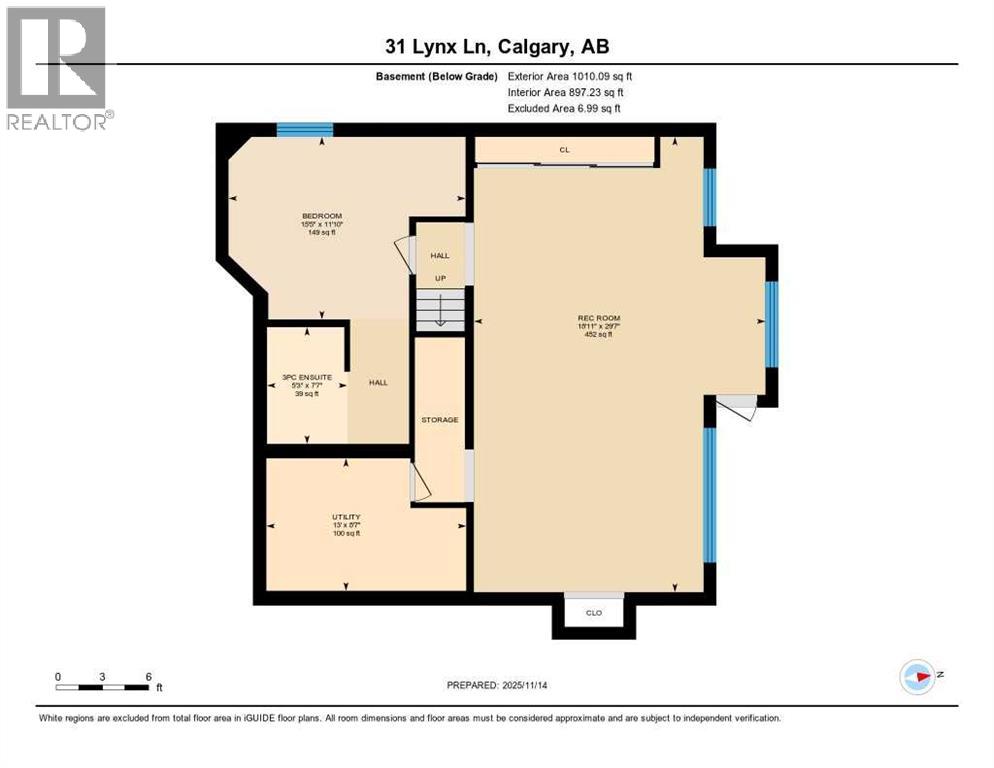31 Lynx Lane Rural Rocky View County, Alberta T3Z 1B8
$998,800Maintenance, Condominium Amenities, Common Area Maintenance, Ground Maintenance, Waste Removal
$100 Monthly
Maintenance, Condominium Amenities, Common Area Maintenance, Ground Maintenance, Waste Removal
$100 MonthlyOPEN HOUSE SAT NOV 29, 1:30-3:00PM. The purchase of this contemporary home will offer you the benefits of country living, with only a 25-minute drive to downtown Calgary. The layout and location of this home give you panoramic views of Springbank Links Golf Course, Bow River Valley, and Calgary's skyline from all three levels of the residence. You enter this home through a roomy foyer, which leads into an open-concept main floor. The dining room is surrounded by windows and feeds into a modern kitchen, featuring a four-person eating bar. The kitchen overlooks the spacious living room with a gas fireplace encircled by a slate-colored metal facing. Both areas enjoy the spectacular views from the bank of windows, which leads onto the 27-foot expansive deck sharing the views through the glass-paneled railing.The upper floor has double doors leading into an immense primary bedroom with a large view window and a spa-like ensuite with two independent vanities, a generous shower, and room for a future tub of your choosing. There is also a large, functional walk-in closet with custom build-ins. The remaining two bedrooms have ample room, giving you options for their layout, and include walk-in closets.The basement has a spacious bedroom with its own ensuite (perfect for visiting guests). The balance of the basement is set up with a recreational/games room and has access to a large concrete patio.This home includes an attached, oversized triple garage for those looking to work on their cars or set up a workshop. The surrounding community includes a short walk to the Springbank Links clubhouse, open year-round with a variety of food, craft beer, and community events. It is located near exceptional schools with a variety of sporting activities. This home and community will give your family the quality of life they deserve. (id:59126)
Property Details
| MLS® Number | A2270567 |
| Property Type | Single Family |
| Community Name | Springbank Links |
| Amenities Near By | Golf Course |
| Community Features | Golf Course Development, Pets Allowed |
| Features | No Neighbours Behind, Closet Organizers, No Animal Home, No Smoking Home, Gas Bbq Hookup |
| Parking Space Total | 6 |
| Plan | 9611742 |
Building
| Bathroom Total | 4 |
| Bedrooms Above Ground | 3 |
| Bedrooms Below Ground | 1 |
| Bedrooms Total | 4 |
| Appliances | Refrigerator, Cooktop - Electric, Dishwasher, Microwave, Oven - Built-in, Hood Fan, Window Coverings, Washer & Dryer |
| Basement Development | Finished |
| Basement Features | Separate Entrance, Walk Out |
| Basement Type | Full (finished) |
| Constructed Date | 1997 |
| Construction Material | Wood Frame |
| Construction Style Attachment | Detached |
| Cooling Type | None |
| Exterior Finish | Brick, Stucco |
| Fire Protection | Smoke Detectors, Full Sprinkler System |
| Fireplace Present | Yes |
| Fireplace Total | 1 |
| Flooring Type | Carpeted, Ceramic Tile, Hardwood, Laminate |
| Foundation Type | Poured Concrete |
| Half Bath Total | 1 |
| Heating Fuel | Natural Gas |
| Stories Total | 2 |
| Size Interior | 2,056 Ft2 |
| Total Finished Area | 2055.9 Sqft |
| Type | House |
Rooms
| Level | Type | Length | Width | Dimensions |
|---|---|---|---|---|
| Second Level | 3pc Bathroom | 7.58 Ft x 5.25 Ft | ||
| Second Level | 4pc Bathroom | 14.08 Ft x 11.25 Ft | ||
| Second Level | Bedroom | 13.42 Ft x 13.67 Ft | ||
| Second Level | Bedroom | 12.58 Ft x 11.83 Ft | ||
| Second Level | Primary Bedroom | 16.42 Ft x 13.17 Ft | ||
| Second Level | Other | 5.58 Ft x 11.58 Ft | ||
| Lower Level | 3pc Bathroom | 7.58 Ft x 5.25 Ft | ||
| Lower Level | Bedroom | 11.83 Ft x 15.42 Ft | ||
| Lower Level | Recreational, Games Room | 29.58 Ft x 18.92 Ft | ||
| Lower Level | Furnace | 8.58 Ft x 13.00 Ft | ||
| Lower Level | Other | 27.25 Ft x 10.17 Ft | ||
| Main Level | 2pc Bathroom | 4.50 Ft x 5.00 Ft | ||
| Main Level | Eat In Kitchen | 9.00 Ft x 3.75 Ft | ||
| Main Level | Dining Room | 12.92 Ft x 15.92 Ft | ||
| Main Level | Foyer | 10.50 Ft x 9.83 Ft | ||
| Main Level | Kitchen | 9.08 Ft x 14.92 Ft | ||
| Main Level | Laundry Room | 7.17 Ft x 8.00 Ft | ||
| Main Level | Living Room | 21.75 Ft x 15.17 Ft |
Land
| Acreage | No |
| Fence Type | Partially Fenced |
| Land Amenities | Golf Course |
| Landscape Features | Fruit Trees, Landscaped, Underground Sprinkler |
| Sewer | Municipal Sewage System |
| Size Frontage | 18.45 M |
| Size Irregular | 0.19 |
| Size Total | 0.19 Ac|7,251 - 10,889 Sqft |
| Size Total Text | 0.19 Ac|7,251 - 10,889 Sqft |
| Surface Water | Creek Or Stream |
| Zoning Description | Rm-1 |
Parking
| Attached Garage | 3 |
https://www.realtor.ca/real-estate/29120872/31-lynx-lane-rural-rocky-view-county-springbank-links
Contact Us
Contact us for more information


