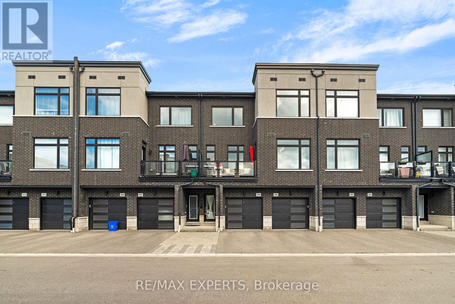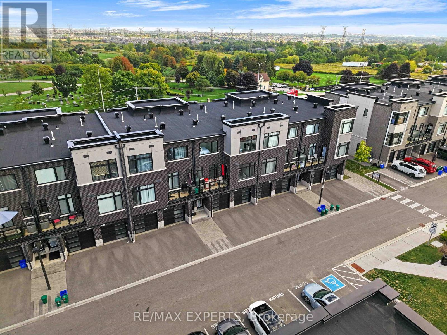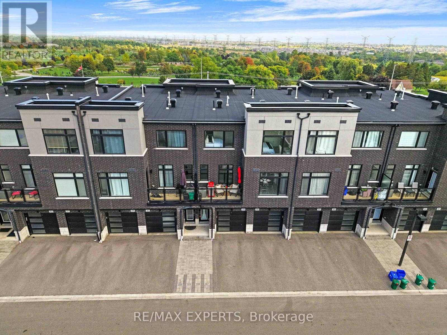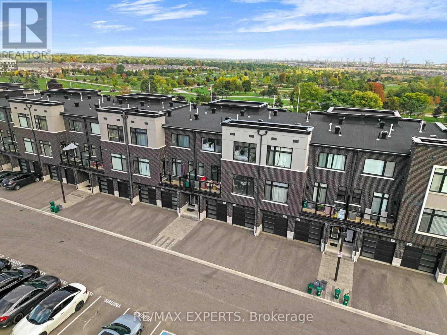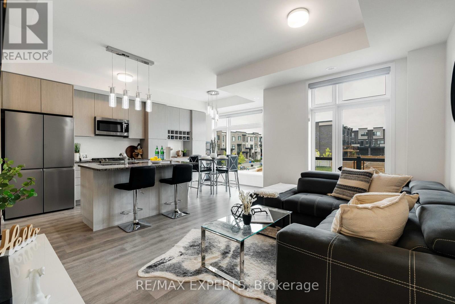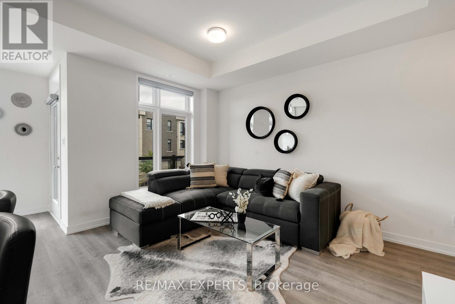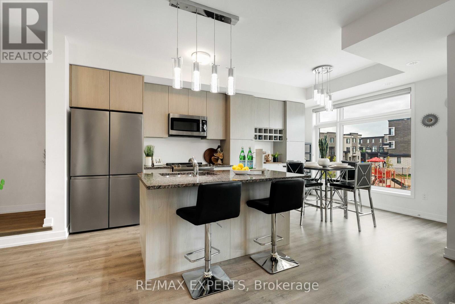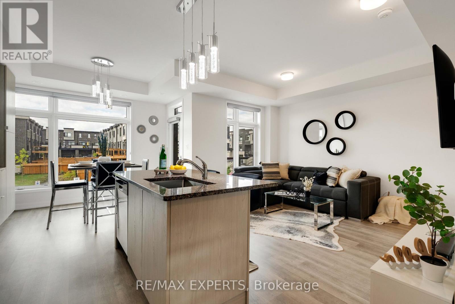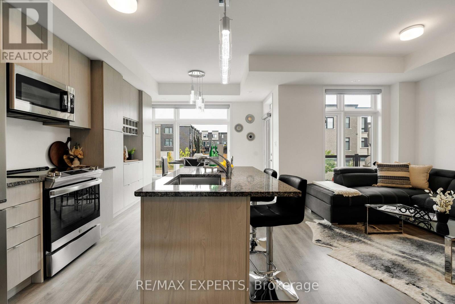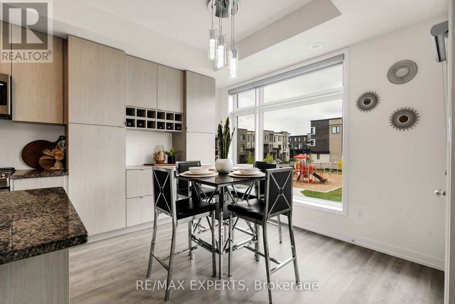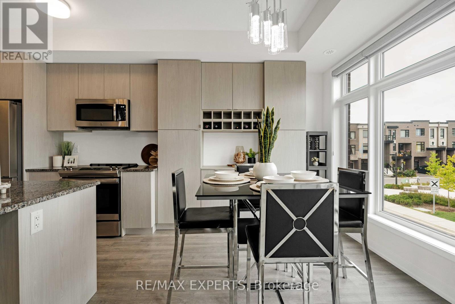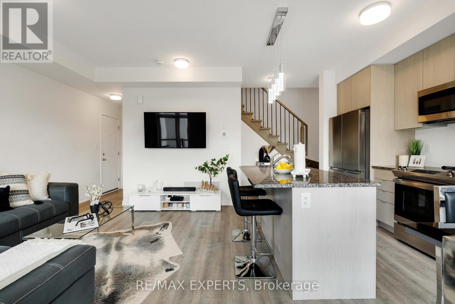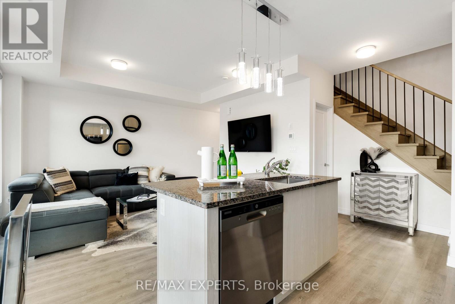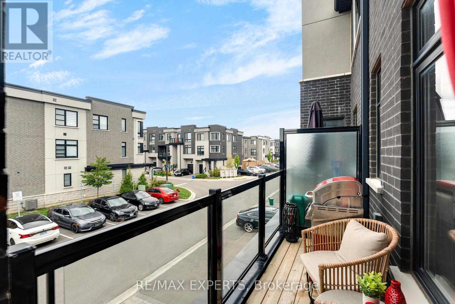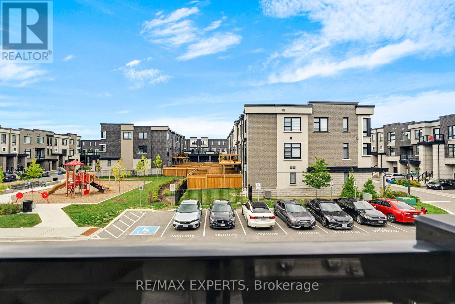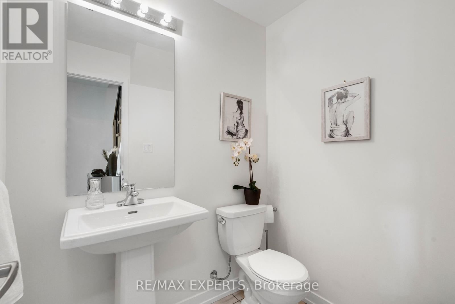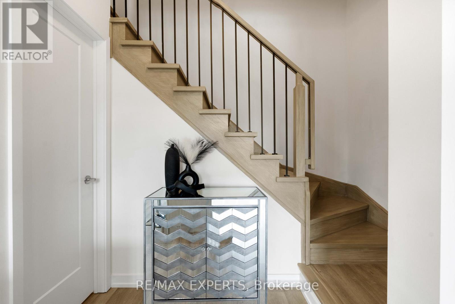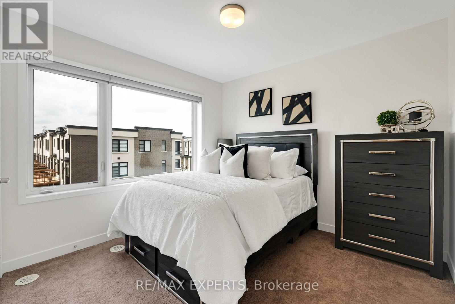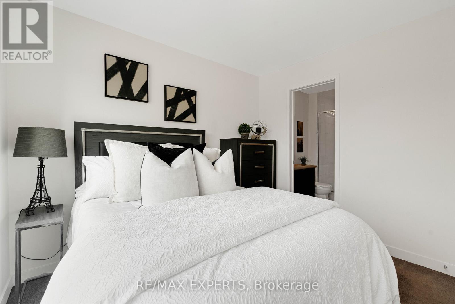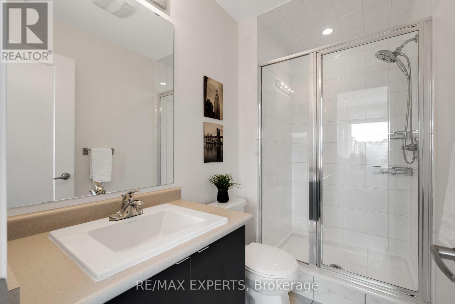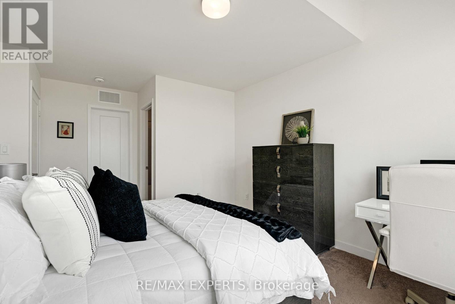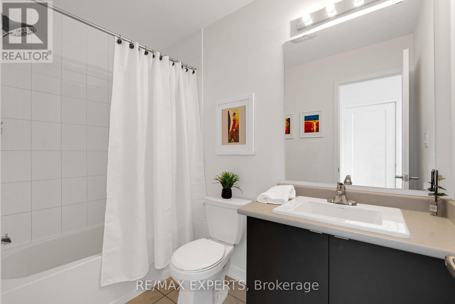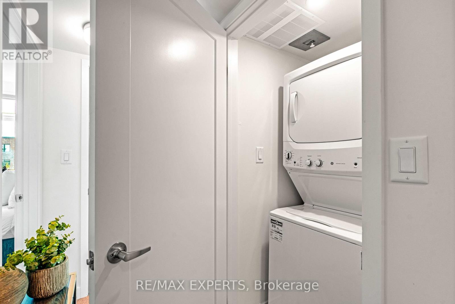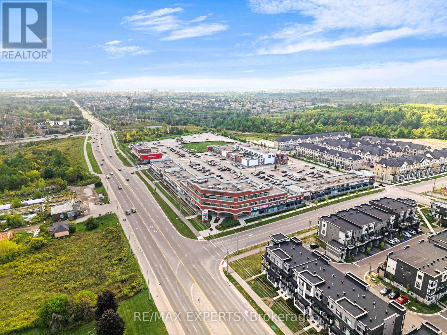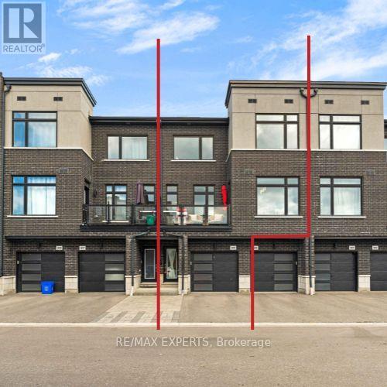309 - 2550 Castlegate Crossing W Pickering, Ontario L1X 0G4
$599,999Maintenance, Common Area Maintenance, Insurance, Parking
$370.68 Monthly
Maintenance, Common Area Maintenance, Insurance, Parking
$370.68 MonthlyExperience modern living at its finest in this stylish 2-bedroom, 3-bath townhouse located in Pickering's desirable Duffin Heights. Built in 2021 and meticulously maintained by original owner, this home features an open-concept layout with 9-ft ceilings, large picture windows, custom zebra blinds with wand control, upgraded lighting, and extended kitchen cabinetry. The chef-inspired kitchen offers granite countertops, stainless steel built-in appliances, a breakfast island, and a custom wine bar. Plus, your balcony is complete with a gas line hookup for your bbq! Upstairs, both bedrooms boast their own private ensuites, alongside the convenience of upper-level laundry. Additional upgrades include an elegant oak staircase with metal pickets. Parking is effortless with a private garage and driveway for 2 cars. Perfectly situated just minutes from Hwy 401/407, GO Station, Seaton Centre, Seaton Hiking Trail, Riverside Golf, and top-rated schools, and more! This move-in ready home blends comfort, style, and location. (id:59126)
Open House
This property has open houses!
2:00 pm
Ends at:4:00 pm
2:00 pm
Ends at:4:00 pm
Property Details
| MLS® Number | E12434739 |
| Property Type | Single Family |
| Community Name | Duffin Heights |
| Amenities Near By | Hospital, Park, Place Of Worship, Public Transit |
| Community Features | Pet Restrictions |
| Equipment Type | Water Heater, Water Heater - Electric |
| Features | Conservation/green Belt |
| Parking Space Total | 2 |
| Rental Equipment Type | Water Heater, Water Heater - Electric |
| Structure | Playground, Patio(s) |
Building
| Bathroom Total | 3 |
| Bedrooms Above Ground | 2 |
| Bedrooms Total | 2 |
| Age | 0 To 5 Years |
| Amenities | Fireplace(s) |
| Appliances | Garage Door Opener Remote(s), Water Meter, Furniture |
| Cooling Type | Central Air Conditioning, Ventilation System |
| Exterior Finish | Brick |
| Fire Protection | Smoke Detectors |
| Fireplace Present | Yes |
| Half Bath Total | 1 |
| Heating Fuel | Natural Gas |
| Heating Type | Forced Air |
| Stories Total | 2 |
| Size Interior | 1,000 - 1,199 Ft2 |
| Type | Row / Townhouse |
Rooms
| Level | Type | Length | Width | Dimensions |
|---|---|---|---|---|
| Main Level | Kitchen | 3.4 m | 6.49 m | 3.4 m x 6.49 m |
| Main Level | Dining Room | 3.4 m | 6.49 m | 3.4 m x 6.49 m |
| Main Level | Family Room | 2.66 m | 5.93 m | 2.66 m x 5.93 m |
| Upper Level | Primary Bedroom | 3.53 m | 4.7 m | 3.53 m x 4.7 m |
| Upper Level | Bedroom 2 | 2.95 m | 3.06 m | 2.95 m x 3.06 m |
Land
| Acreage | No |
| Land Amenities | Hospital, Park, Place Of Worship, Public Transit |
Parking
| Garage |
Contact Us
Contact us for more information

