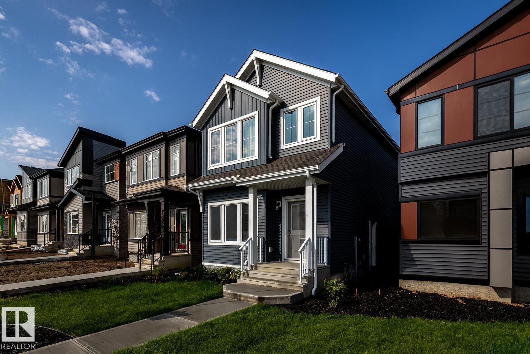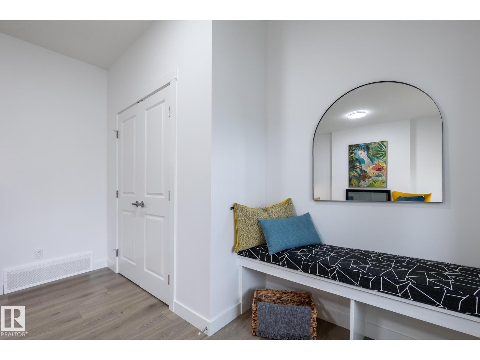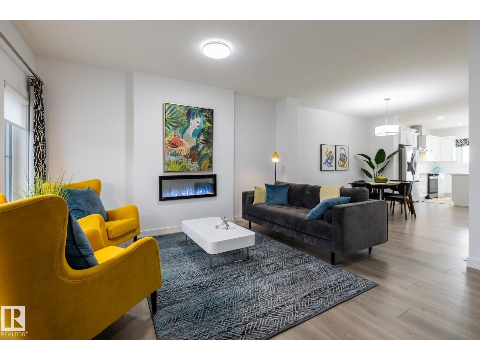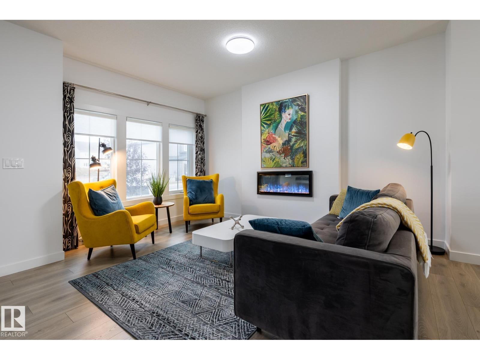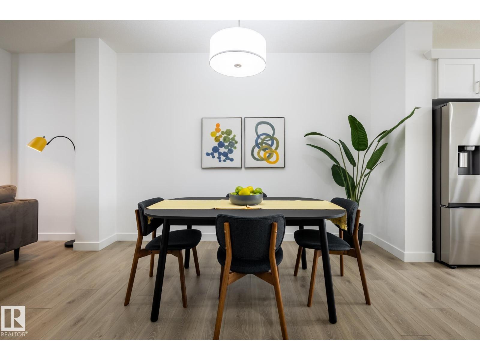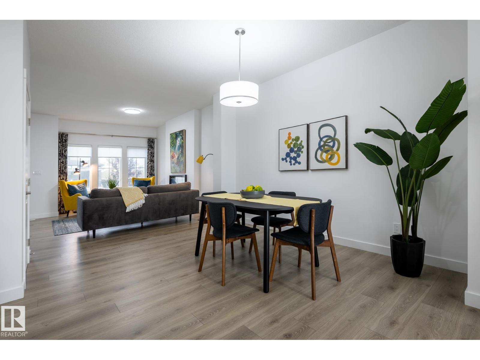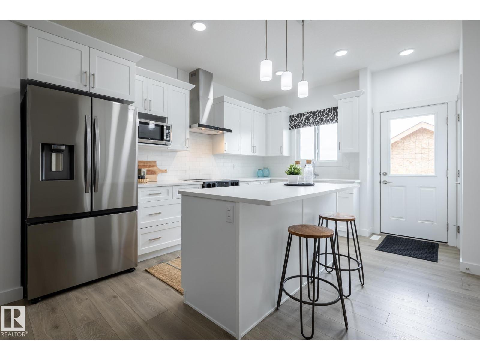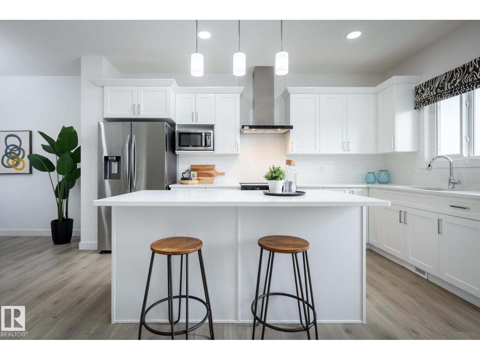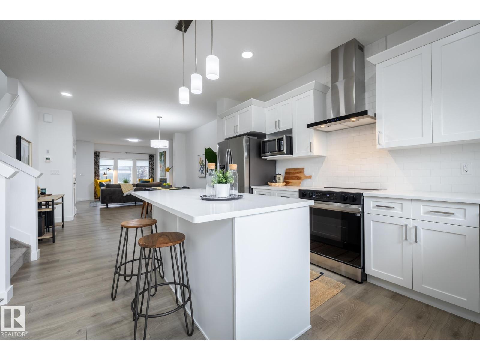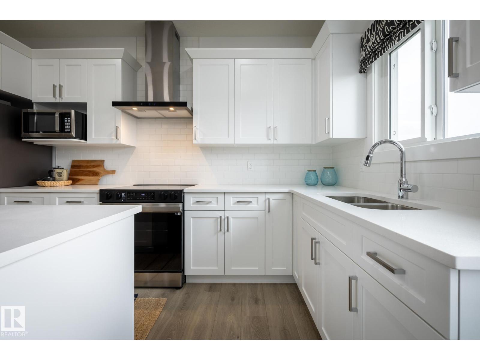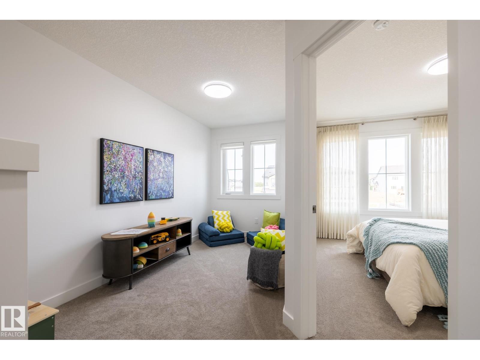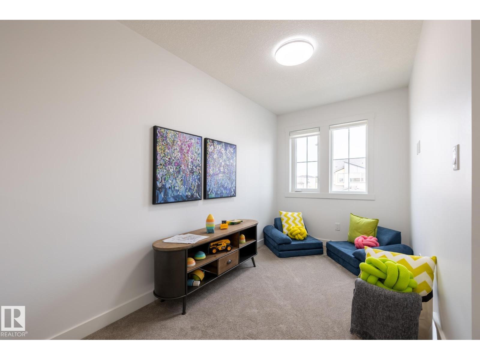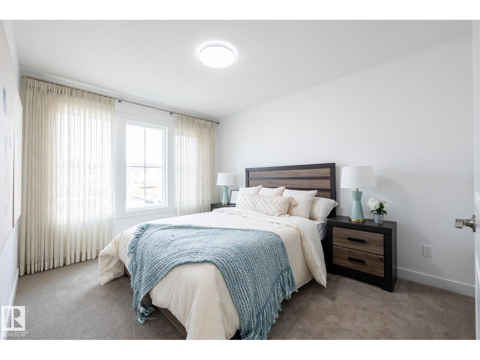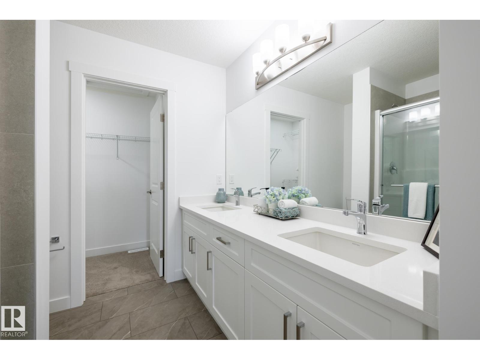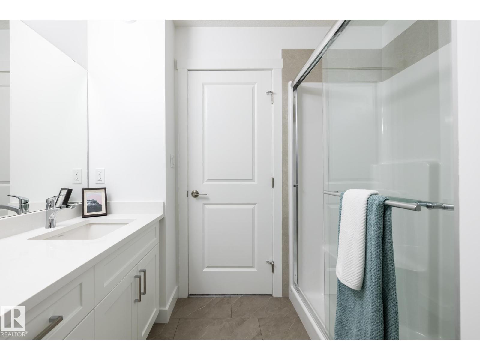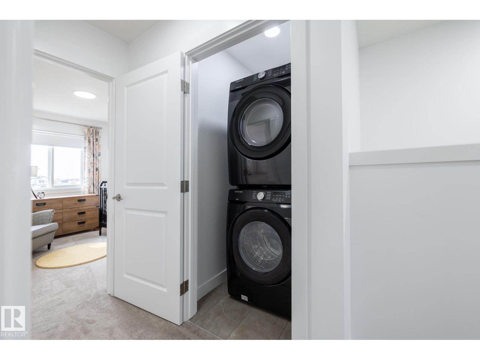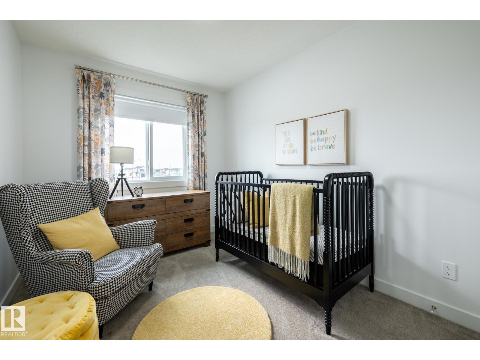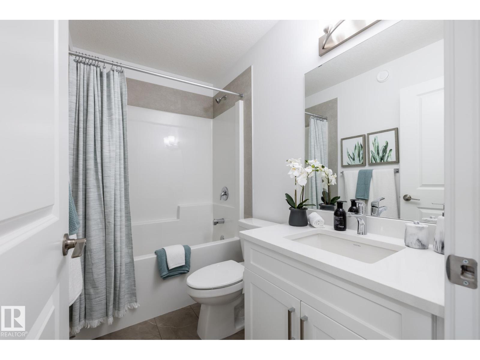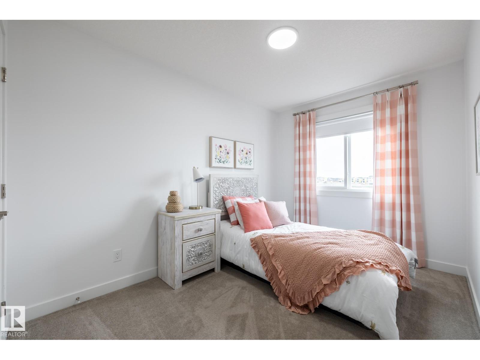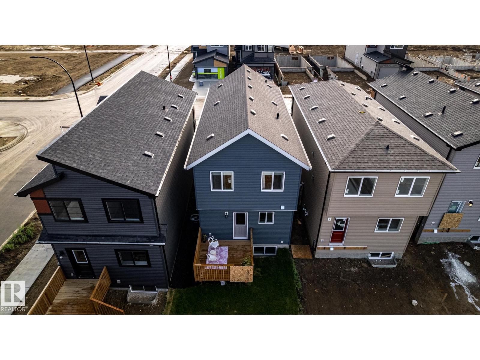308 29 St Sw Edmonton, Alberta T8L 1V1
$489,900
SHOW HOME FOR SALE — MOVE-IN READY! Discover the Kenton-Z by Akash Homes, a beautifully crafted 1601 sq ft two-storey located steps from the park in the welcoming community of Alces. Designed for modern family living, this home features an open-concept main floor which offers 9' ceilings, flowing French-imported laminate flooring and an open-concept flow where the kitchen, dining, and living areas connect seamlessly — perfect for entertaining or everyday comfort. Large windows fill the space with natural light, highlighting stylish finishes and thoughtful design details throughout, including an electric fireplace in the living room. Upstairs, enjoy a flex space, laundry closet, and three spacious bedrooms, including a primary suite with a walk-in closet and a private ensuite. Added perks include a separate side entrance, ideal for future development, and a double detached garage & landscaped for convenience. With its modern charm, smart layout, and unbeatable location, this former show home can be yours! (id:59126)
Open House
This property has open houses!
4:30 pm
Ends at:7:30 pm
2:15 pm
Ends at:4:00 pm
2:00 pm
Ends at:4:00 pm
Property Details
| MLS® Number | E4462226 |
| Property Type | Single Family |
| Neigbourhood | Alces |
| Amenities Near By | Golf Course, Playground, Schools, Shopping |
| Features | See Remarks, Flat Site |
| Parking Space Total | 2 |
| Structure | Deck |
Building
| Bathroom Total | 3 |
| Bedrooms Total | 3 |
| Amenities | Ceiling - 9ft |
| Appliances | Dishwasher, Hood Fan, Microwave, Refrigerator, Washer/dryer Stack-up, Stove |
| Basement Development | Unfinished |
| Basement Type | Full (unfinished) |
| Constructed Date | 2024 |
| Construction Style Attachment | Detached |
| Cooling Type | Central Air Conditioning |
| Fireplace Fuel | Electric |
| Fireplace Present | Yes |
| Fireplace Type | Unknown |
| Half Bath Total | 1 |
| Heating Type | Forced Air |
| Stories Total | 2 |
| Size Interior | 1,601 Ft2 |
| Type | House |
Rooms
| Level | Type | Length | Width | Dimensions |
|---|---|---|---|---|
| Main Level | Living Room | 14'7" x 14'5" | ||
| Main Level | Dining Room | 13' x 13'7" | ||
| Main Level | Kitchen | 13'3" x 15'1" | ||
| Upper Level | Primary Bedroom | 9'11" x 12'5" | ||
| Upper Level | Bedroom 2 | 8'5" x 10'8" | ||
| Upper Level | Bedroom 3 | 8'3" x 14'3" | ||
| Upper Level | Bonus Room | Measurements not available |
Land
| Acreage | No |
| Fence Type | Not Fenced |
| Land Amenities | Golf Course, Playground, Schools, Shopping |
| Size Irregular | 244.28 |
| Size Total | 244.28 M2 |
| Size Total Text | 244.28 M2 |
Parking
| Detached Garage |
https://www.realtor.ca/real-estate/28994261/308-29-st-sw-edmonton-alces
Contact Us
Contact us for more information

