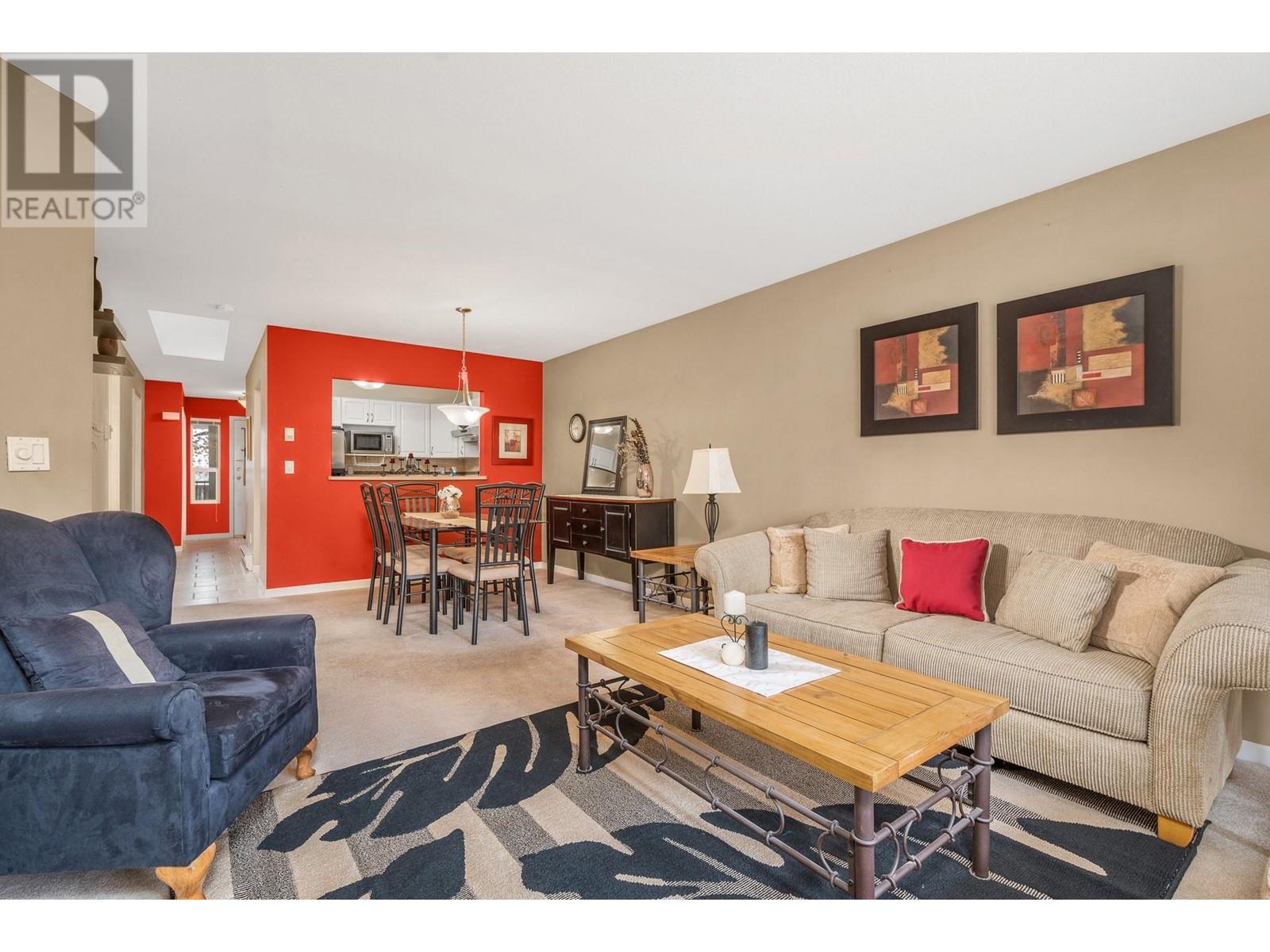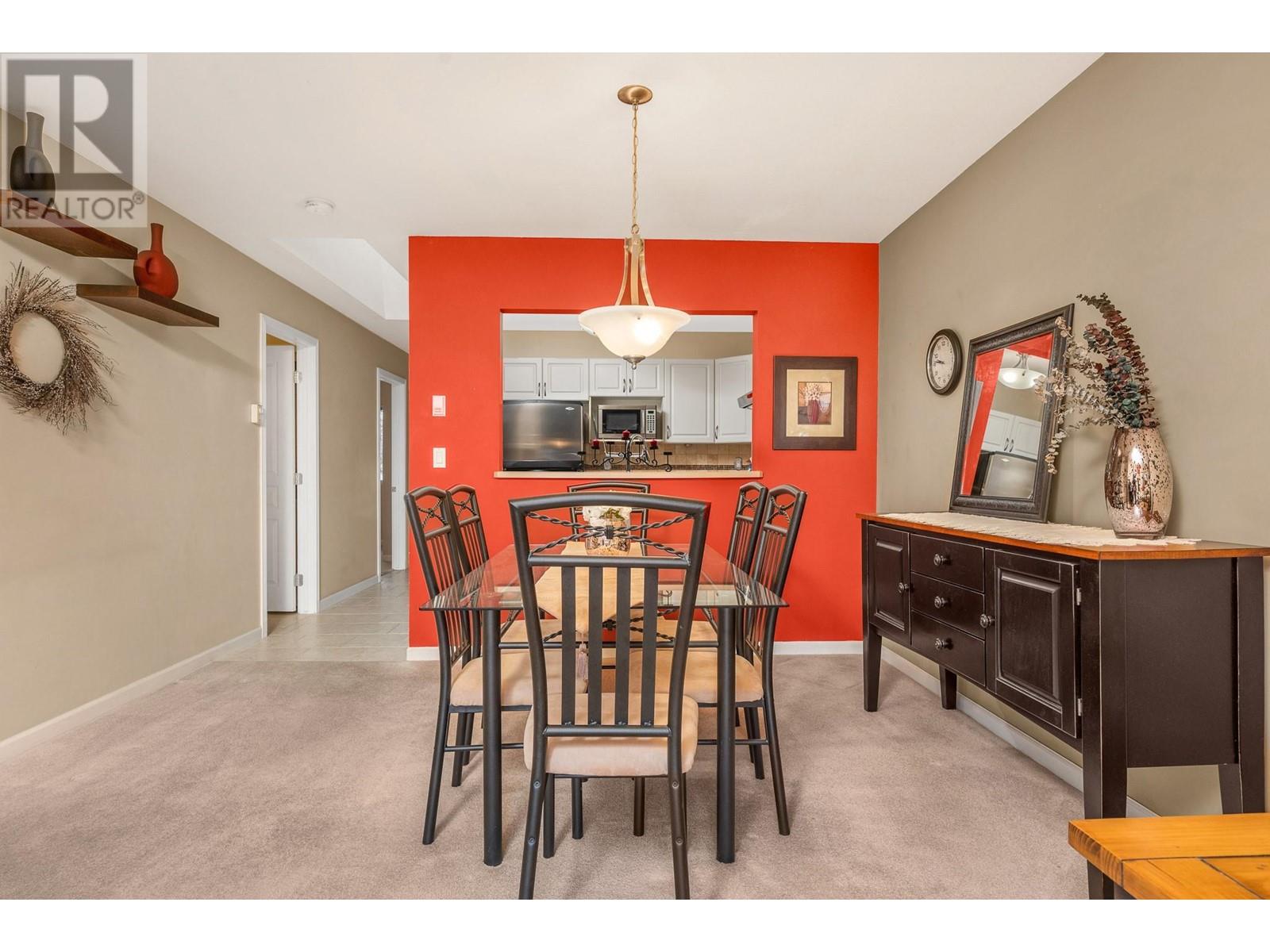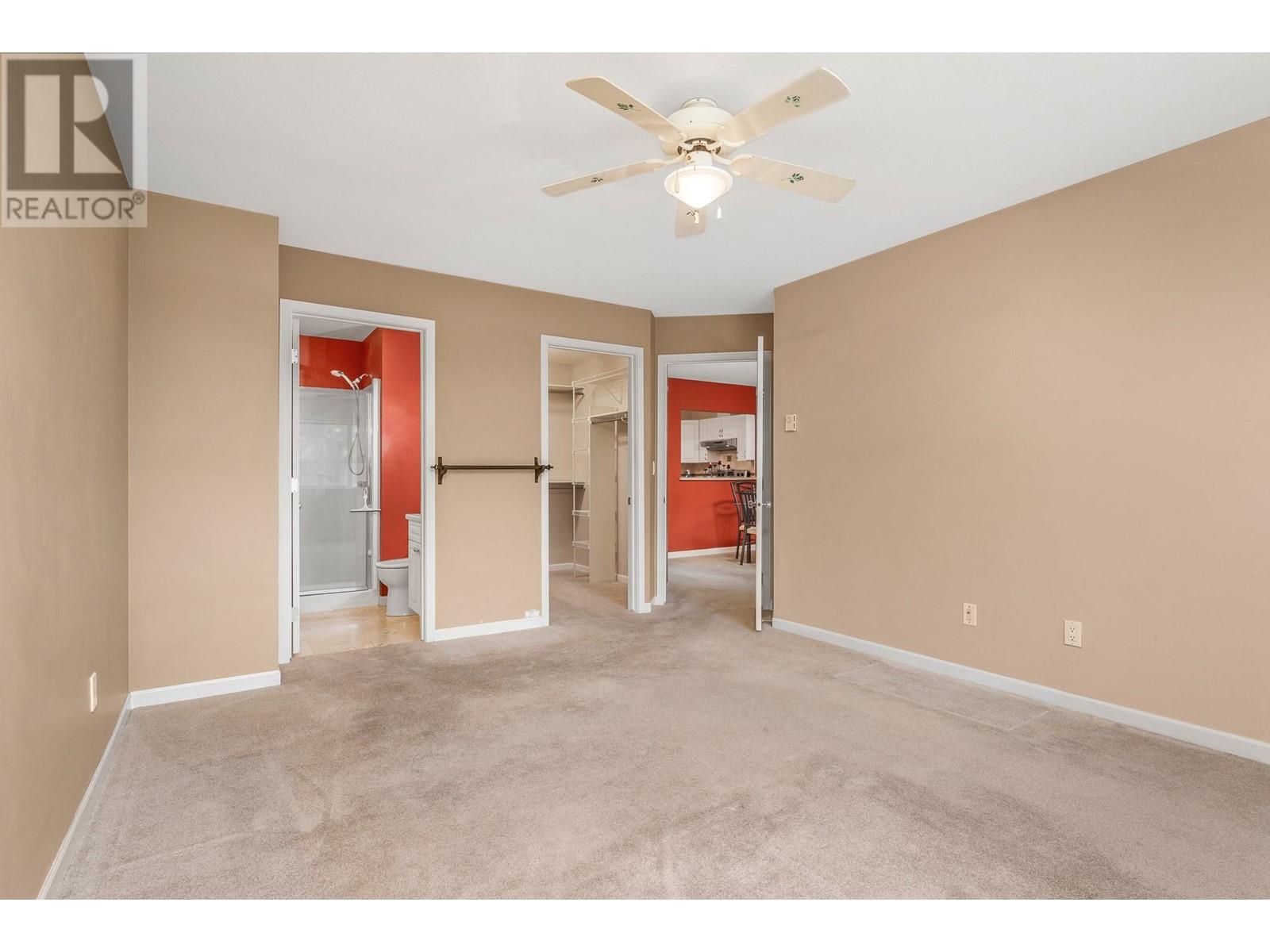307 Browne Road Unit# 304 Vernon, British Columbia V1T 7M2
$419,900Maintenance,
$360 Monthly
Maintenance,
$360 MonthlyWelcome to Creekside Estates, where this well-kept 2-bedroom, 2-bathroom condo is hitting the market for the first time! Lovingly owned by the original owner, this home offers a bright open-concept living and dining area, a generous primary suite with ensuite and walk-in closet, and a second bedroom perfect for guests or a home office. The kitchen is thoughtfully designed with ample cabinetry and counter space, seamlessly connecting to the dining area—perfect for entertaining. A large living room provides a welcoming atmosphere, with plenty of natural light. Enjoy the peaceful surroundings of this well-managed strata community, conveniently located near shopping, Beaches, Golf, parks and amenities! schedule your private viewing today! (id:59126)
Property Details
| MLS® Number | 10336135 |
| Property Type | Single Family |
| Neigbourhood | City of Vernon |
| Community Name | Creekside Estates |
| ParkingSpaceTotal | 1 |
Building
| BathroomTotal | 2 |
| BedroomsTotal | 2 |
| ArchitecturalStyle | Other |
| ConstructedDate | 1995 |
| CoolingType | Wall Unit |
| HeatingType | Baseboard Heaters, See Remarks |
| StoriesTotal | 1 |
| SizeInterior | 1176 Sqft |
| Type | Apartment |
| UtilityWater | Municipal Water |
Rooms
| Level | Type | Length | Width | Dimensions |
|---|---|---|---|---|
| Main Level | Utility Room | 5'4'' x 12'0'' | ||
| Main Level | Dining Room | 14'1'' x 10'4'' | ||
| Main Level | Bedroom | 10'6'' x 12'6'' | ||
| Main Level | 3pc Ensuite Bath | 5'0'' x 7'9'' | ||
| Main Level | Living Room | 13'2'' x 14'1'' | ||
| Main Level | 4pc Bathroom | 10'6'' x 4'11'' | ||
| Main Level | Primary Bedroom | 13'7'' x 16'4'' | ||
| Main Level | Kitchen | 8'7'' x 8'0'' |
Land
| Acreage | No |
| Sewer | Municipal Sewage System |
| SizeTotalText | Under 1 Acre |
| ZoningType | Unknown |
https://www.realtor.ca/real-estate/27954626/307-browne-road-unit-304-vernon-city-of-vernon
Tell Me More
Contact us for more information





























