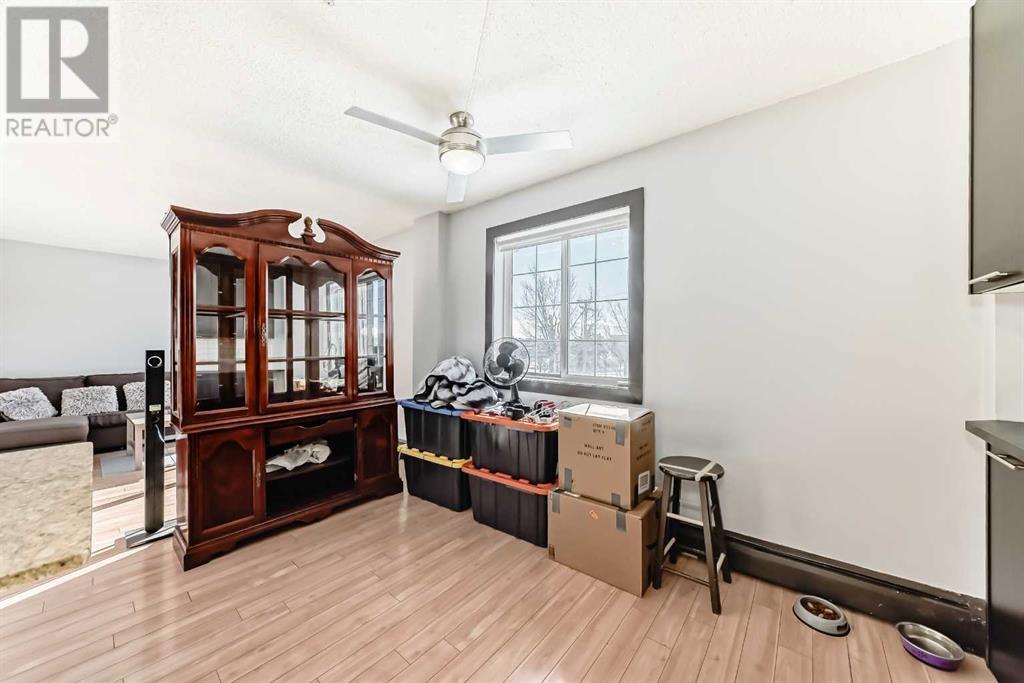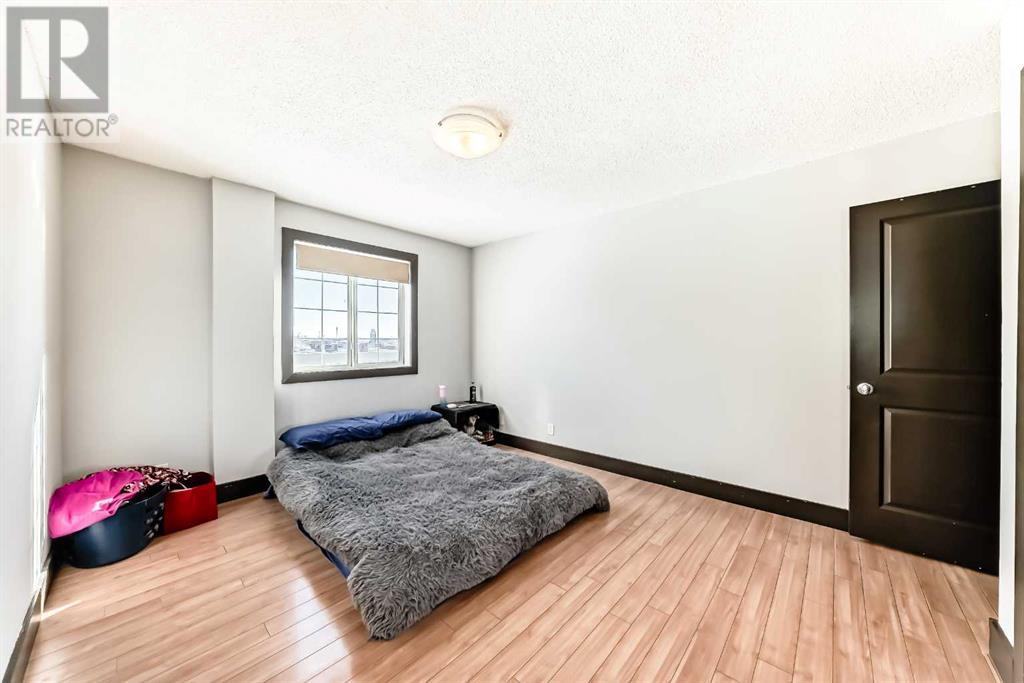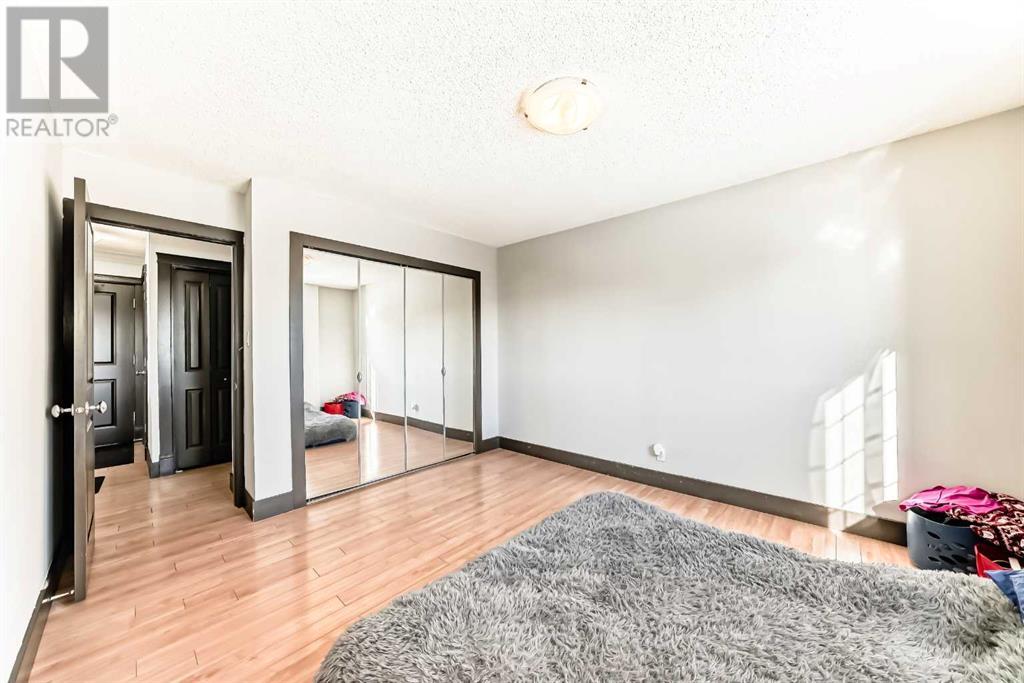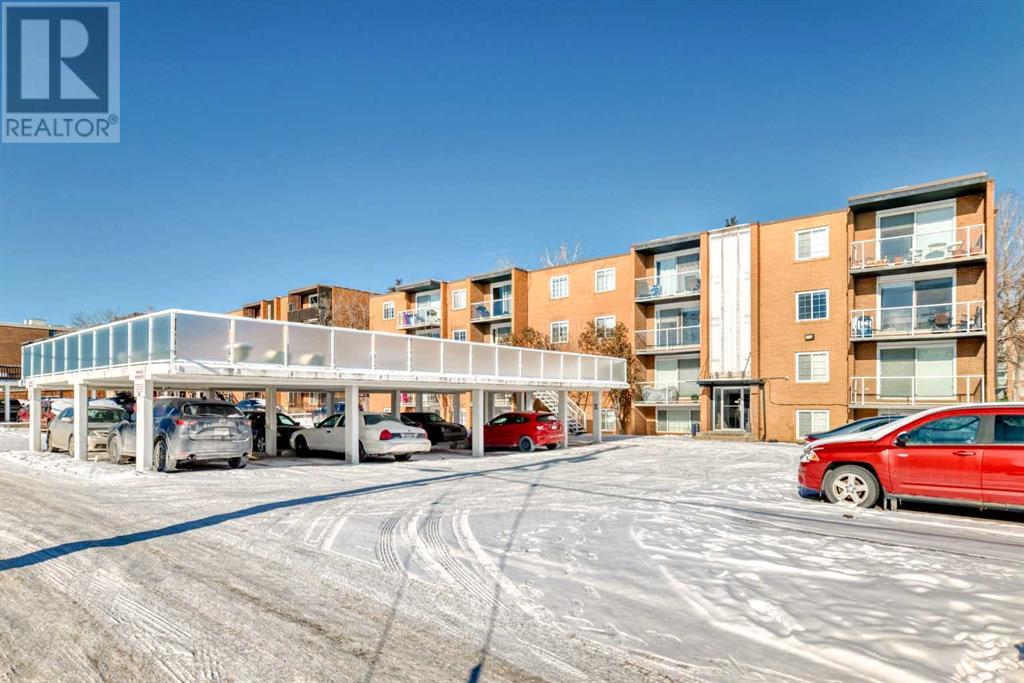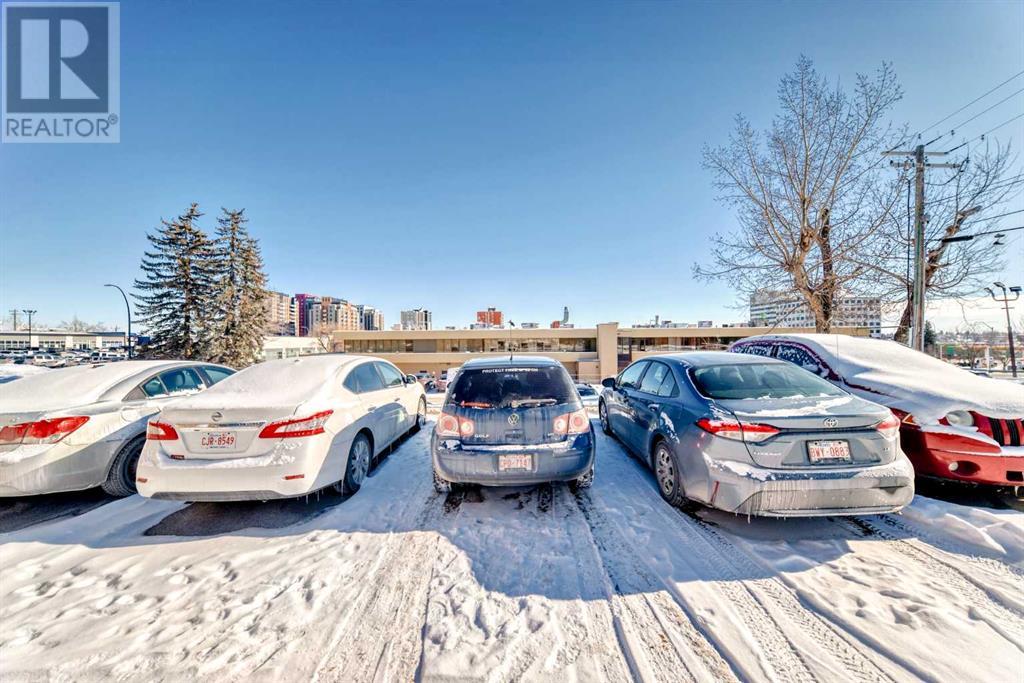307, 501 57 Avenue Sw Calgary, Alberta T2V 0H3
$269,900Maintenance, Common Area Maintenance, Heat, Property Management, Reserve Fund Contributions, Sewer, Water
$537.66 Monthly
Maintenance, Common Area Maintenance, Heat, Property Management, Reserve Fund Contributions, Sewer, Water
$537.66 MonthlyThis spacious and bright two-bedroom corner condo offers stylish living in a concrete building with a south-facing balcony and an unbeatable central location. Move-in ready with quick possession available, this third-level unit features an open floor plan, fresh neutral paint, and sleek laminate flooring throughout—no carpet! The modern kitchen boasts stainless steel appliances, a tile backsplash, contemporary flat-panel cabinetry, and a generous island with a granite countertop and seating for casual dining. Flowing seamlessly into the sunlit living room, patio doors lead to a private balcony, perfect for enjoying the southern exposure. Two well-sized bedrooms, an updated full bathroom, and the convenience of in-suite laundry with storage complete the space. This unit also includes an assigned parking stall. Ideally situated near Chinook Mall, the LRT, and a wealth of amenities, this is a fantastic opportunity for urban living! (id:59126)
Property Details
| MLS® Number | A2195603 |
| Property Type | Single Family |
| Community Name | Windsor Park |
| AmenitiesNearBy | Playground, Schools, Shopping |
| CommunityFeatures | Pets Allowed With Restrictions |
| Features | Parking |
| ParkingSpaceTotal | 1 |
| Plan | 0512818 |
| Structure | Deck |
Building
| BathroomTotal | 1 |
| BedroomsAboveGround | 2 |
| BedroomsTotal | 2 |
| Appliances | Refrigerator, Stove, Microwave Range Hood Combo, Window Coverings, Washer & Dryer |
| ConstructedDate | 1970 |
| ConstructionMaterial | Poured Concrete |
| ConstructionStyleAttachment | Attached |
| CoolingType | None |
| ExteriorFinish | Brick, Concrete |
| FlooringType | Ceramic Tile, Laminate |
| HeatingType | Baseboard Heaters |
| StoriesTotal | 4 |
| SizeInterior | 832.3 Sqft |
| TotalFinishedArea | 832.3 Sqft |
| Type | Apartment |
Rooms
| Level | Type | Length | Width | Dimensions |
|---|---|---|---|---|
| Main Level | 4pc Bathroom | .00 Ft x .00 Ft | ||
| Main Level | Laundry Room | 4.58 Ft x 4.00 Ft | ||
| Main Level | Primary Bedroom | 15.50 Ft x 11.00 Ft | ||
| Main Level | Bedroom | 14.50 Ft x 8.33 Ft | ||
| Main Level | Other | 11.00 Ft x 8.25 Ft | ||
| Main Level | Dining Room | 11.33 Ft x 7.25 Ft | ||
| Main Level | Living Room | 14.92 Ft x 11.67 Ft |
Land
| Acreage | No |
| LandAmenities | Playground, Schools, Shopping |
| SizeTotalText | Unknown |
| ZoningDescription | M-c2 |
https://www.realtor.ca/real-estate/27928043/307-501-57-avenue-sw-calgary-windsor-park
Tell Me More
Contact us for more information














