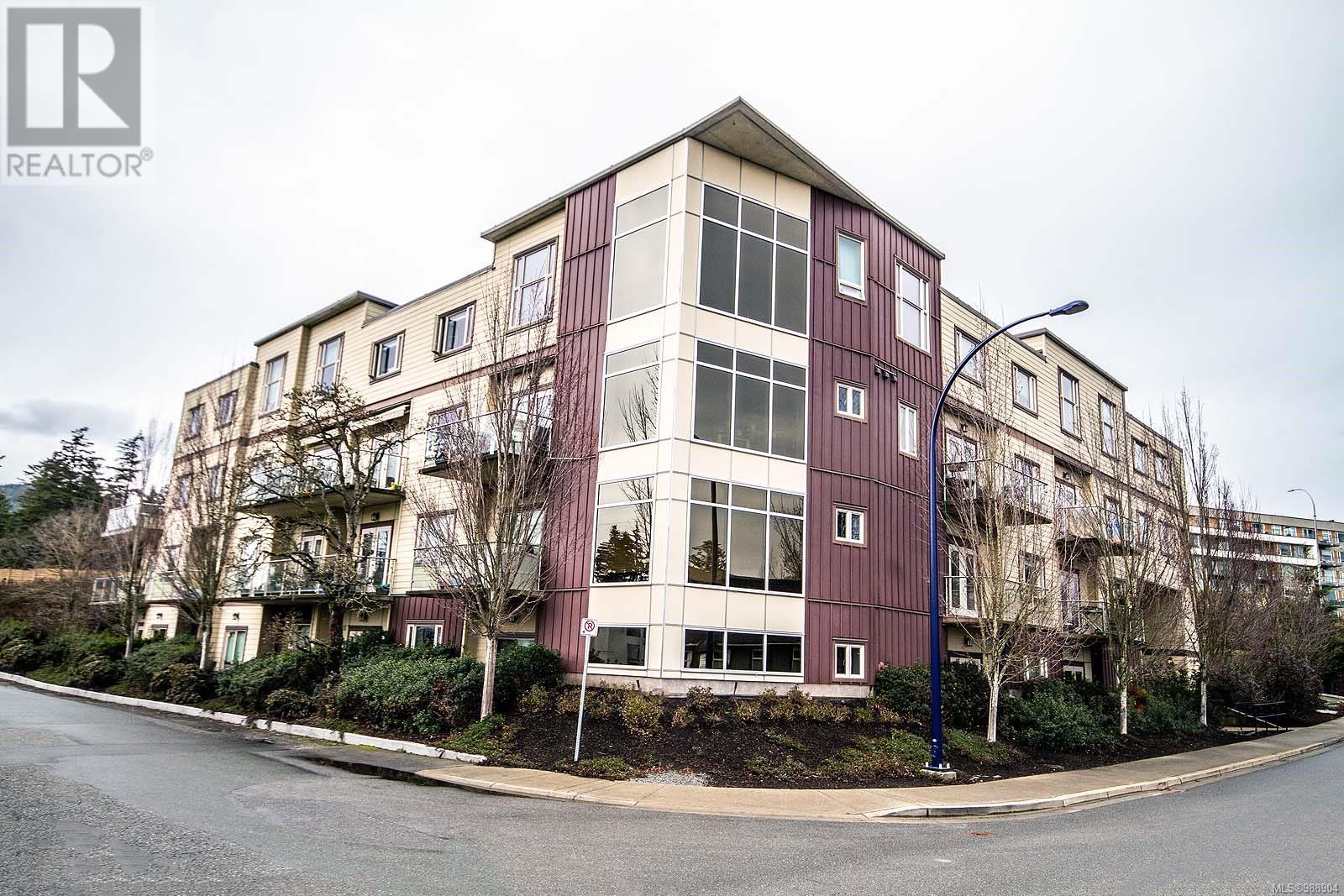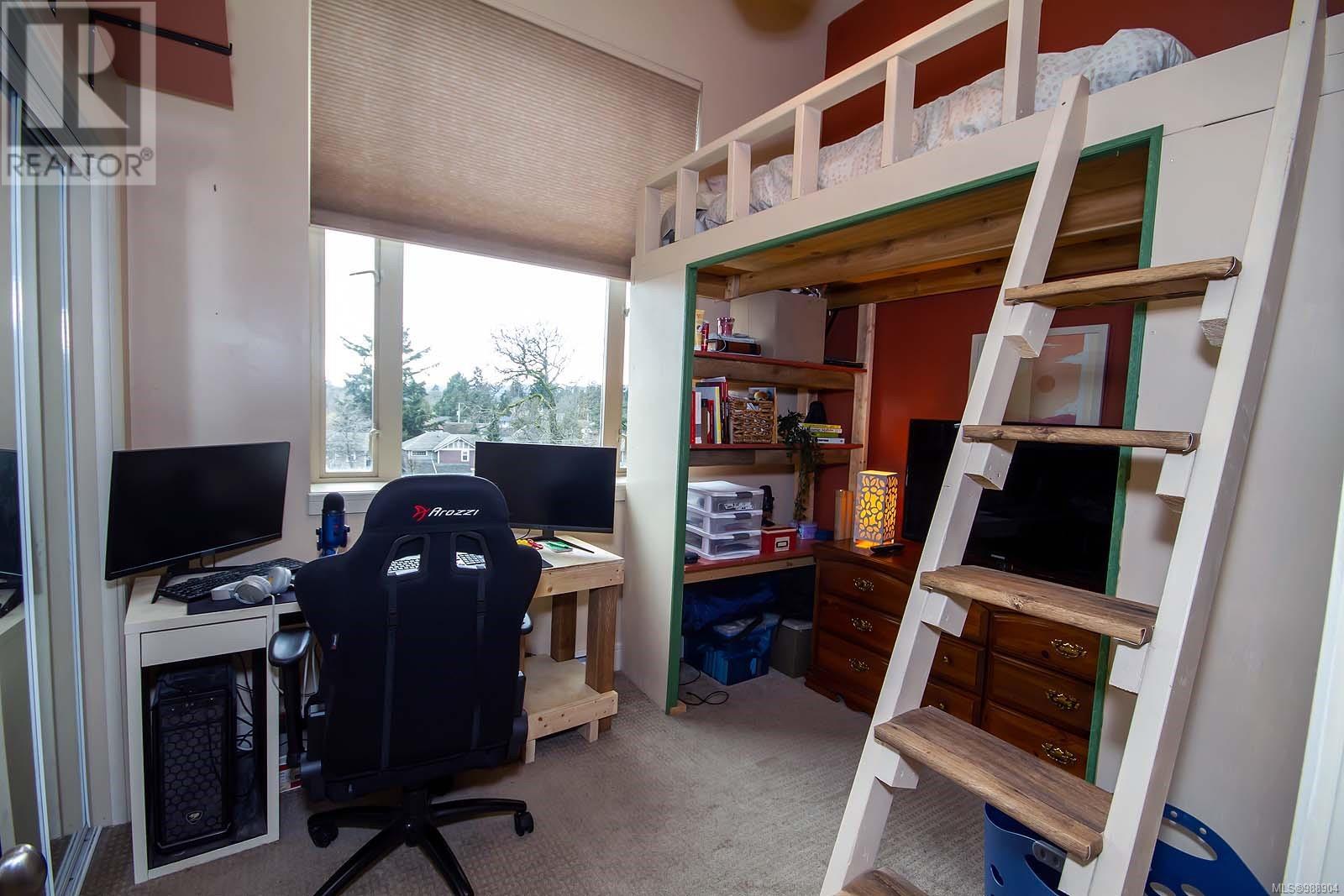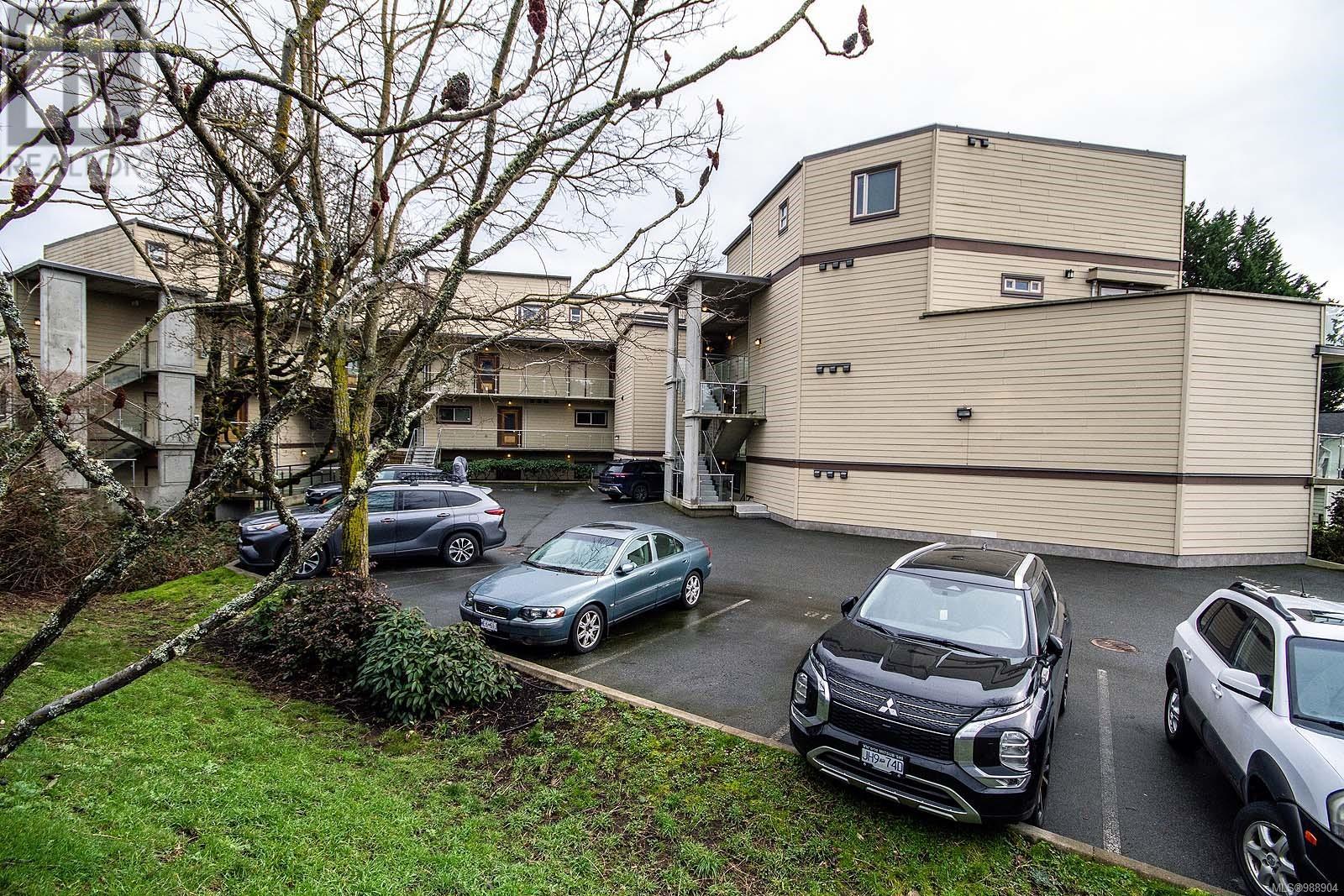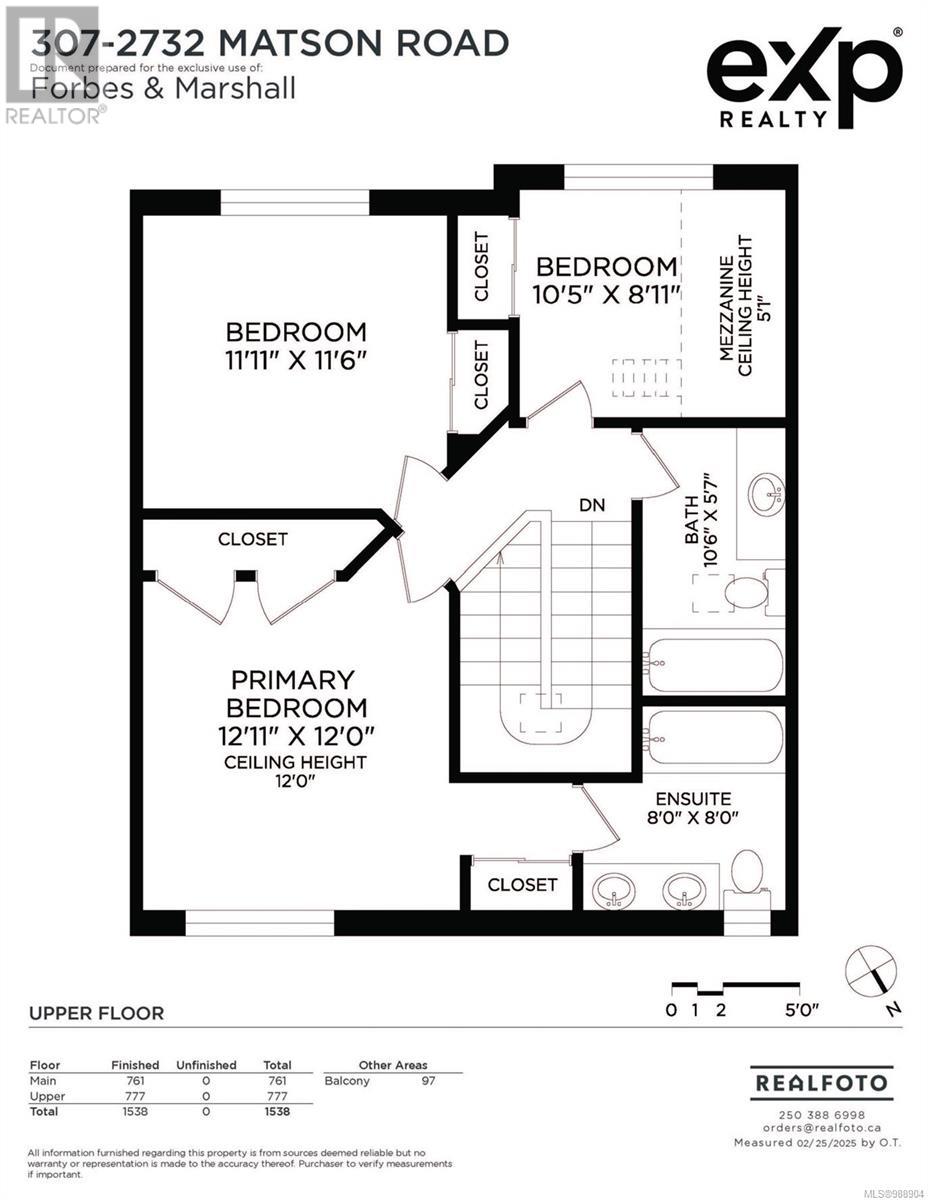307 2732 Matson Rd Langford, British Columbia V9B 3Z2
$689,900Maintenance,
$474.21 Monthly
Maintenance,
$474.21 MonthlyBright & Spacious Townhouse in The Matson Stax – Perfect for Families & Investors! Welcome to The Matson Stax, a boutique 20-unit steel & concrete building known for its friendly community, energy efficiency, and superior soundproofing—offering both privacy and peace of mind! This top floor 3-bed/3-bath townhouse boasts over 1,500 sq. ft. of thoughtfully designed living space, making it the perfect home for families, pet lovers, or investors. Step inside to find beautiful crown moulding, soaring 12-ft ceilings on the upper level, and newer flooring in the upstairs second bedroom. The spacious primary suite features a 4-piece ensuite and tons of closet space, ensuring plenty of storage. Convenience is key with a mudroom/laundry area off the front door, plus a separate storage entrance for added flexibility. Outside, relax and enjoy a BBQ on your sunny south-facing balcony, overlooking a peaceful green space—ideal for unwinding after a long day. Located just minutes from Ruth King Elementary, transit, and Highway 1, commuting is a breeze whether you're heading downtown or exploring the area. This is a rare opportunity to own a well-built, family-friendly home in the heart of Langford. Don’t miss out—schedule your viewing today! (id:59126)
Property Details
| MLS® Number | 988904 |
| Property Type | Single Family |
| Neigbourhood | Langford Proper |
| Community Name | Matson Stax |
| CommunityFeatures | Pets Allowed With Restrictions, Family Oriented |
| Features | Irregular Lot Size, Partially Cleared |
| ParkingSpaceTotal | 1 |
| Plan | Eps689 |
| ViewType | City View, Mountain View |
Building
| BathroomTotal | 3 |
| BedroomsTotal | 3 |
| ArchitecturalStyle | Westcoast |
| ConstructedDate | 2013 |
| CoolingType | None |
| FireplacePresent | Yes |
| FireplaceTotal | 1 |
| HeatingFuel | Electric |
| HeatingType | Baseboard Heaters, Forced Air |
| SizeInterior | 1635 Sqft |
| TotalFinishedArea | 1538 Sqft |
| Type | Row / Townhouse |
Rooms
| Level | Type | Length | Width | Dimensions |
|---|---|---|---|---|
| Second Level | Bedroom | 11' x 9' | ||
| Second Level | Ensuite | 5-Piece | ||
| Second Level | Bedroom | 12' x 12' | ||
| Second Level | Bathroom | 4-Piece | ||
| Second Level | Primary Bedroom | 13' x 12' | ||
| Main Level | Entrance | 6 ft | 5 ft | 6 ft x 5 ft |
| Main Level | Laundry Room | 9' x 8' | ||
| Main Level | Bathroom | 2-Piece | ||
| Main Level | Kitchen | 9' x 8' | ||
| Main Level | Dining Room | 17' x 12' | ||
| Main Level | Living Room | 11 ft | Measurements not available x 11 ft | |
| Main Level | Balcony | 13 ft | 7 ft | 13 ft x 7 ft |
Land
| Acreage | No |
| SizeIrregular | 1395 |
| SizeTotal | 1395 Sqft |
| SizeTotalText | 1395 Sqft |
| ZoningDescription | Rm9 |
| ZoningType | Multi-family |
https://www.realtor.ca/real-estate/27955620/307-2732-matson-rd-langford-langford-proper
Tell Me More
Contact us for more information
































