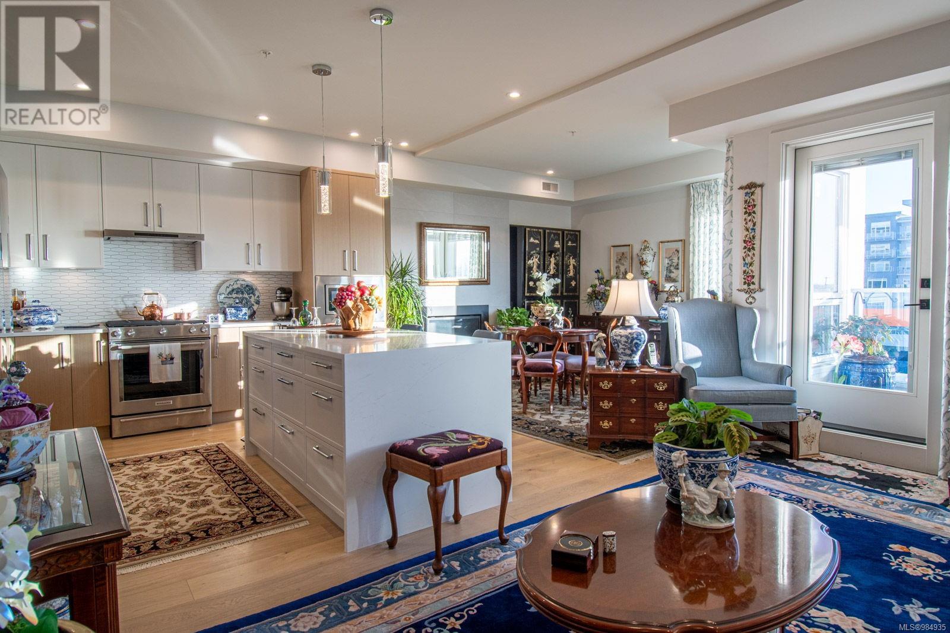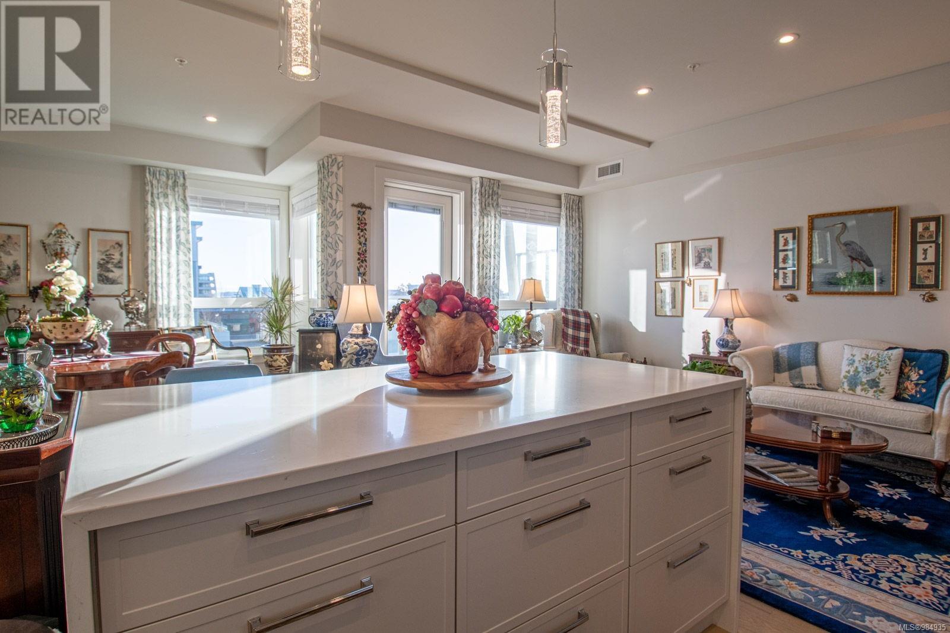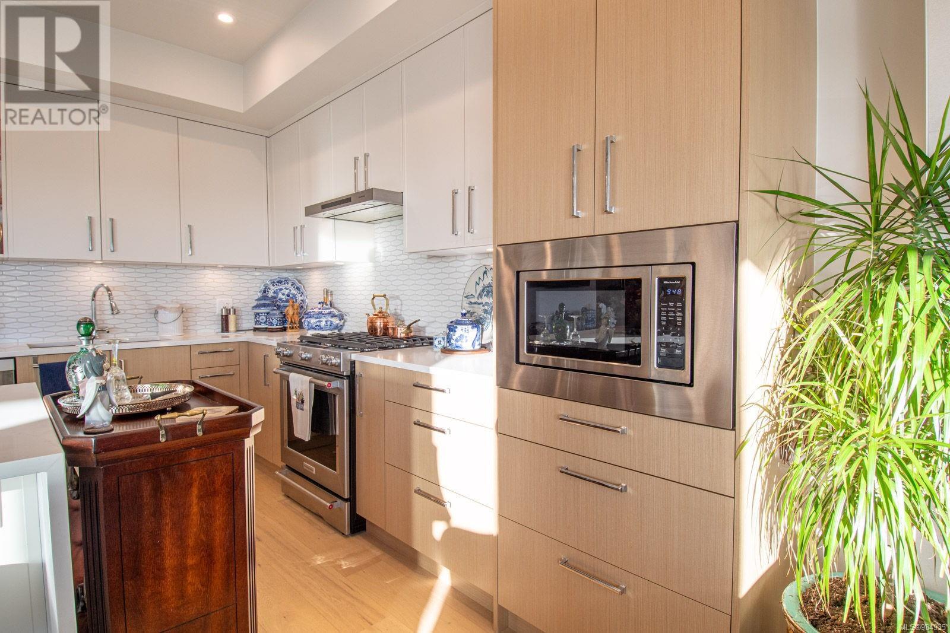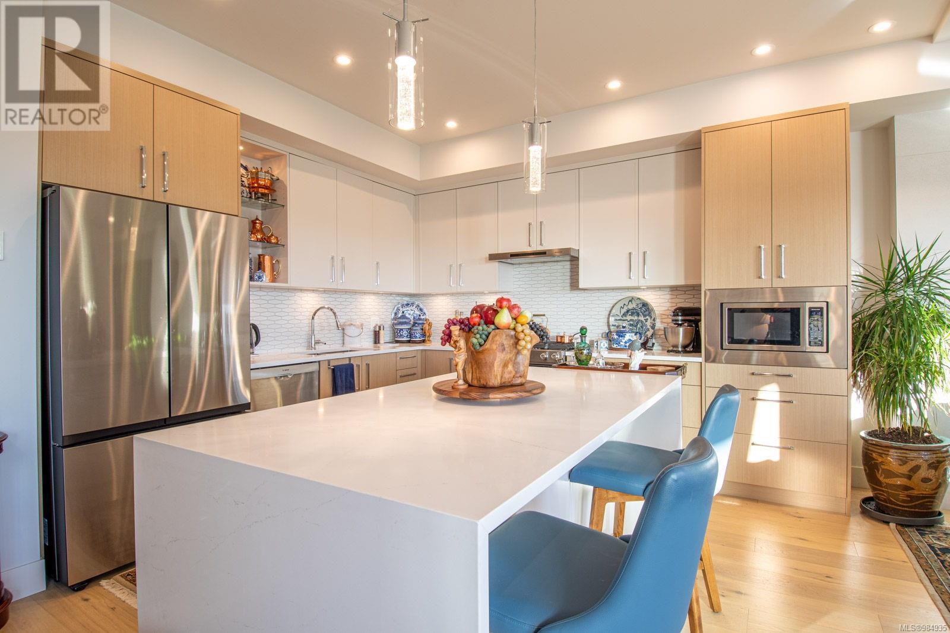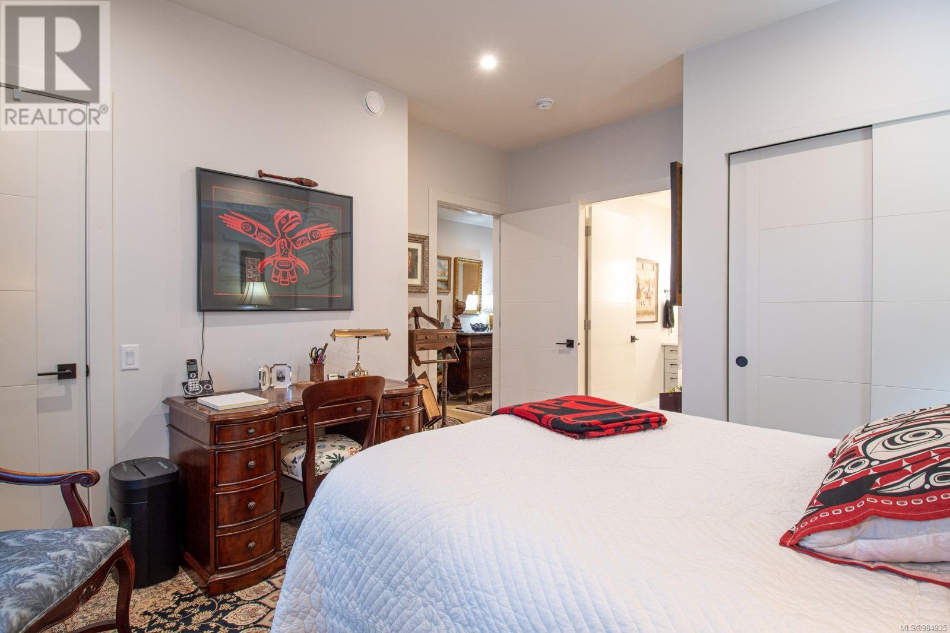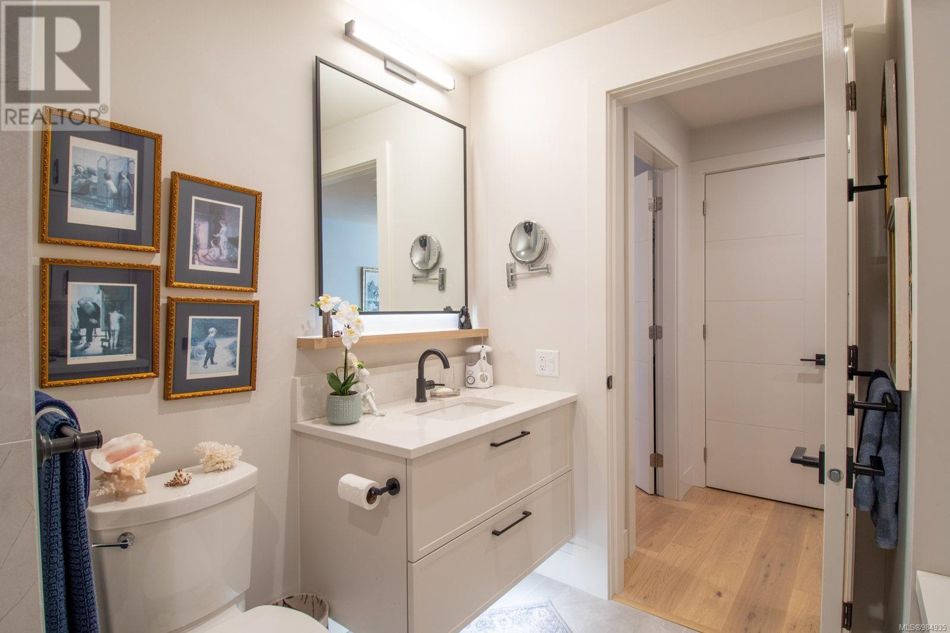305 9818 Fourth St Sidney, British Columbia V8L 1X4
$875,000Maintenance,
$535 Monthly
Maintenance,
$535 MonthlyWelcome to Unit 305 at The Beacon, a premier building in the heart of vibrant Downtown Sidney. This 2-bed, 2-bath condo offers a bright and open-concept living space with two balconies perfect for enjoying ocean glimpses and views of Sidney Island. The kitchen is a chef’s dream, featuring high-end quartz countertops and ample space for hosting. Over-height ceilings, oversized windows, fully ducted heating and cooling and gas fireplace ensure a comfortable and modern living experience year-round. Enjoy heated floors in the spa-like primary ensuite. Custom storage systems throughout make staying organized effortless. Secure underground parking includes a common use EV charger, as well as additional storage and bike storage. Located just steps from Sidney’s vibrant seaside community, you’ll find restaurants, coffee shops, parks, and the ocean all within easy reach. Experience the perfect blend of luxury and convenience at The Beacon—your coastal retreat awaits. (id:59126)
Open House
This property has open houses!
1:00 pm
Ends at:3:00 pm
Property Details
| MLS® Number | 984935 |
| Property Type | Single Family |
| Neigbourhood | Sidney North-East |
| CommunityFeatures | Pets Allowed With Restrictions, Family Oriented |
| Features | Central Location, Corner Site, Other, Marine Oriented |
| ParkingSpaceTotal | 1 |
| Plan | Eps5679 |
| ViewType | City View, Ocean View |
Building
| BathroomTotal | 2 |
| BedroomsTotal | 2 |
| ConstructedDate | 2023 |
| CoolingType | Air Conditioned |
| FireProtection | Fire Alarm System, Sprinkler System-fire |
| FireplacePresent | Yes |
| FireplaceTotal | 1 |
| HeatingFuel | Natural Gas, Other |
| HeatingType | Heat Pump |
| SizeInterior | 1422 Sqft |
| TotalFinishedArea | 1246 Sqft |
| Type | Apartment |
Rooms
| Level | Type | Length | Width | Dimensions |
|---|---|---|---|---|
| Main Level | Balcony | 5 ft | 10 ft | 5 ft x 10 ft |
| Main Level | Balcony | 15 ft | 5 ft | 15 ft x 5 ft |
| Main Level | Bathroom | 4-Piece | ||
| Main Level | Bedroom | 12 ft | 10 ft | 12 ft x 10 ft |
| Main Level | Ensuite | 4-Piece | ||
| Main Level | Primary Bedroom | 11 ft | 12 ft | 11 ft x 12 ft |
| Main Level | Entrance | 5 ft | 8 ft | 5 ft x 8 ft |
| Main Level | Kitchen | 11 ft | 13 ft | 11 ft x 13 ft |
| Main Level | Dining Room | 12 ft | 11 ft | 12 ft x 11 ft |
| Main Level | Living Room | 12 ft | 13 ft | 12 ft x 13 ft |
Land
| Acreage | No |
| SizeIrregular | 1246 |
| SizeTotal | 1246 Sqft |
| SizeTotalText | 1246 Sqft |
| ZoningType | Residential/commercial |
https://www.realtor.ca/real-estate/27819560/305-9818-fourth-st-sidney-sidney-north-east
Tell Me More
Contact us for more information


