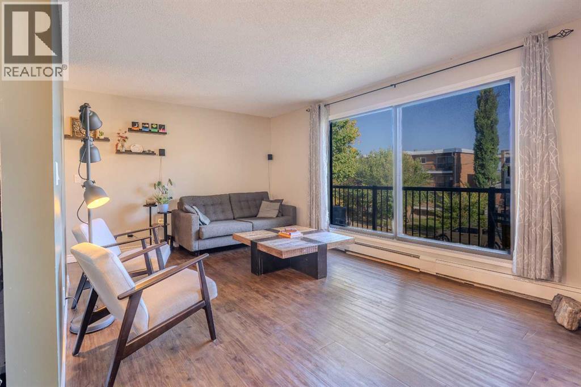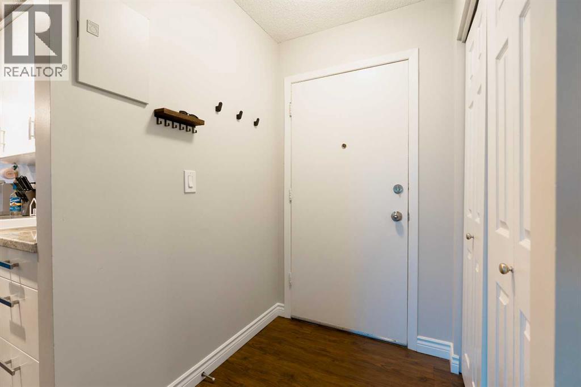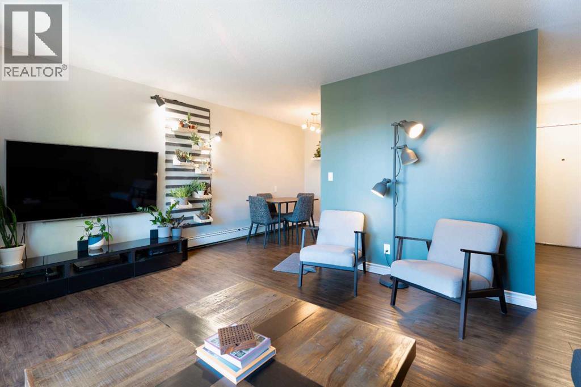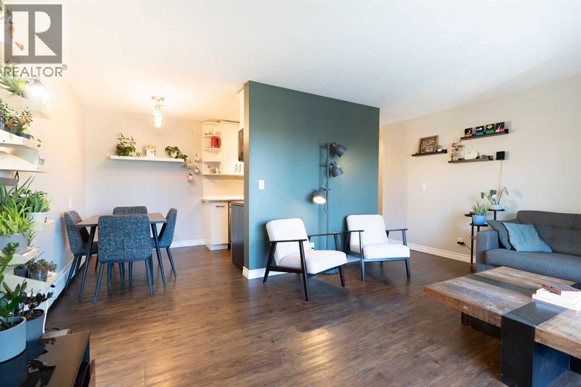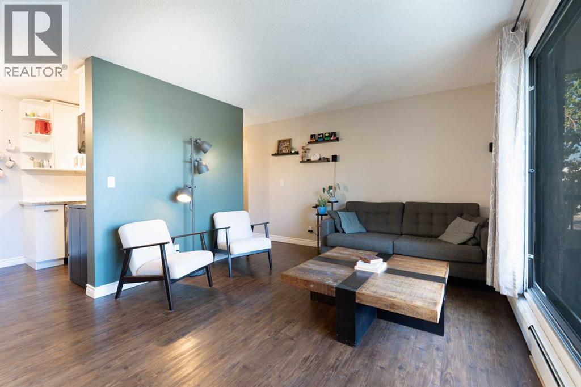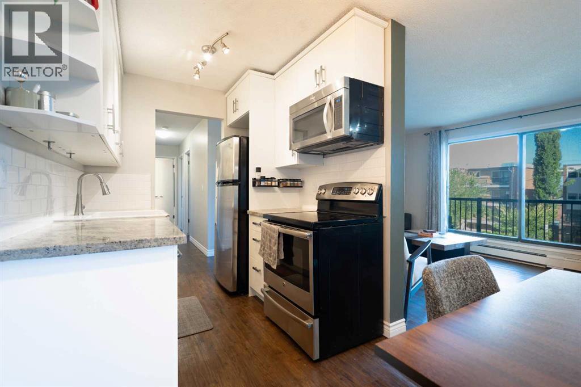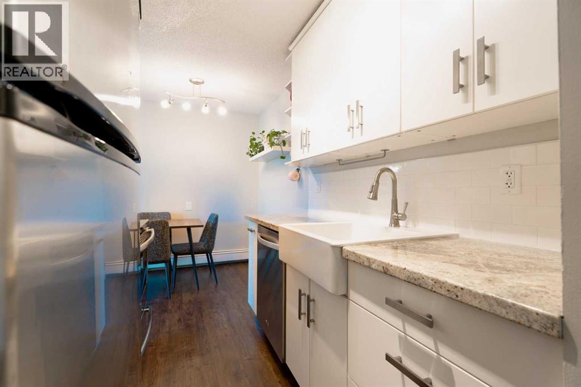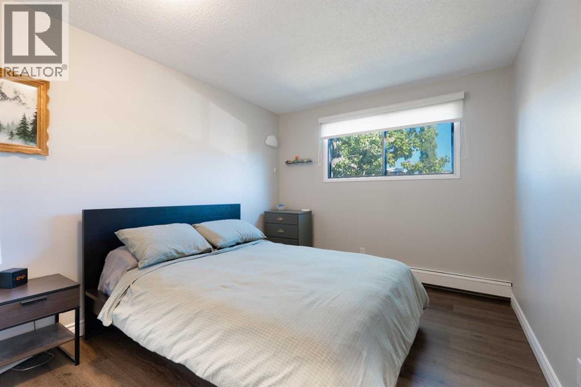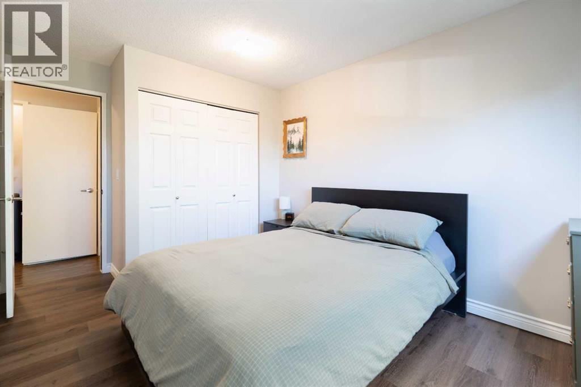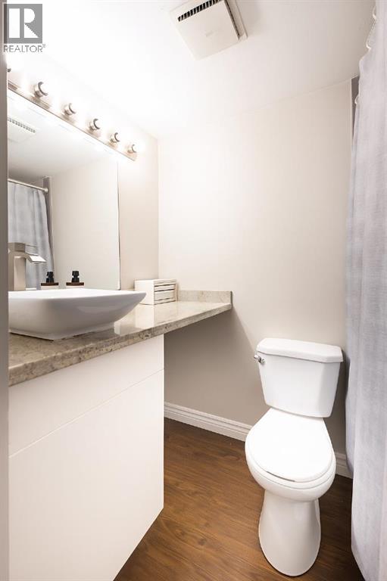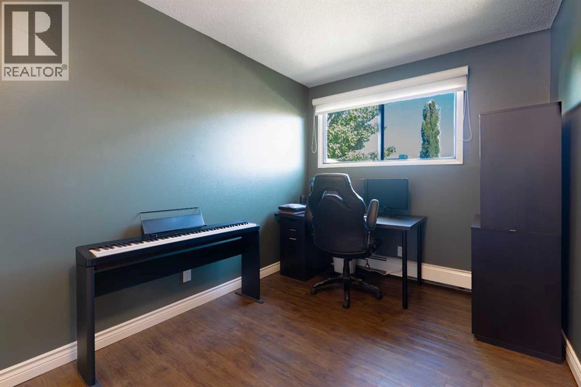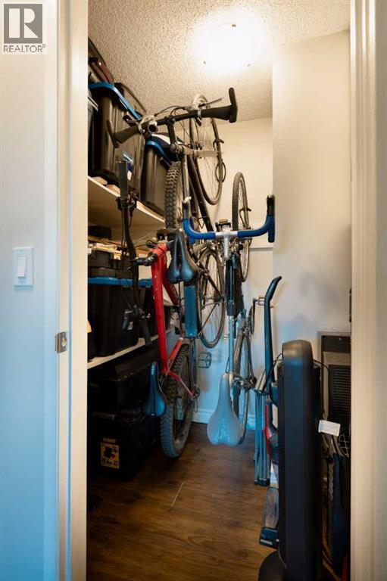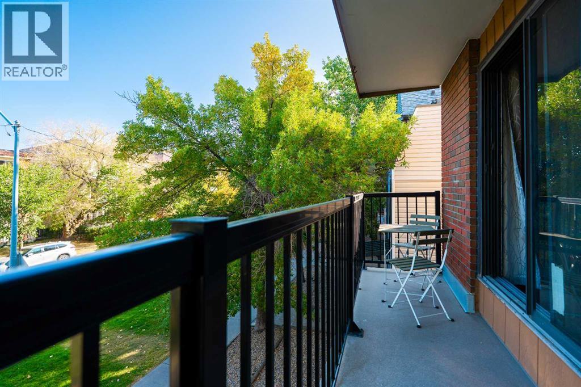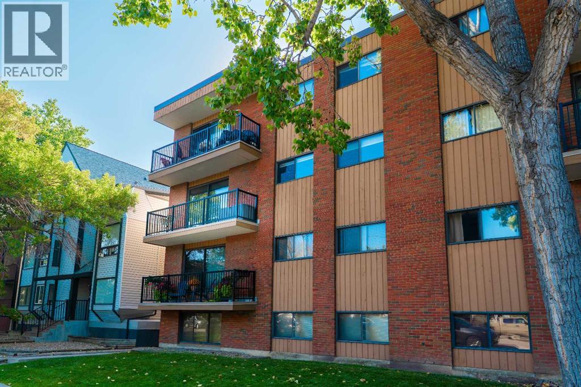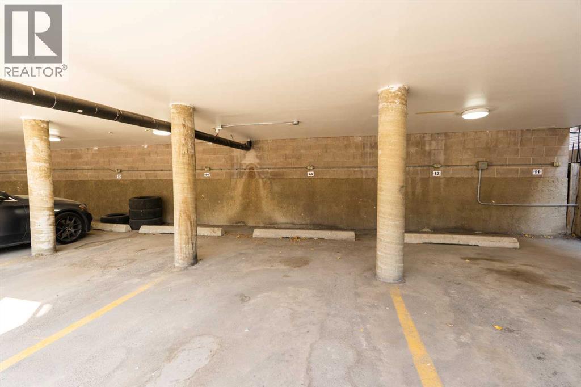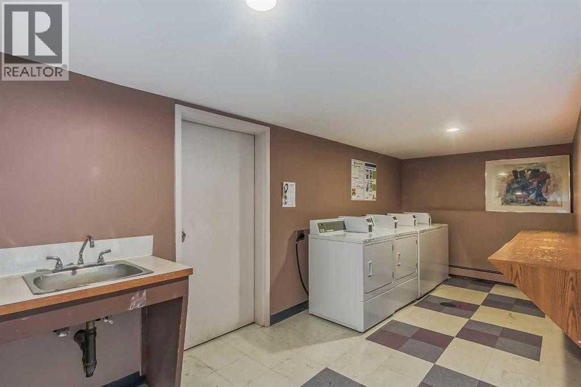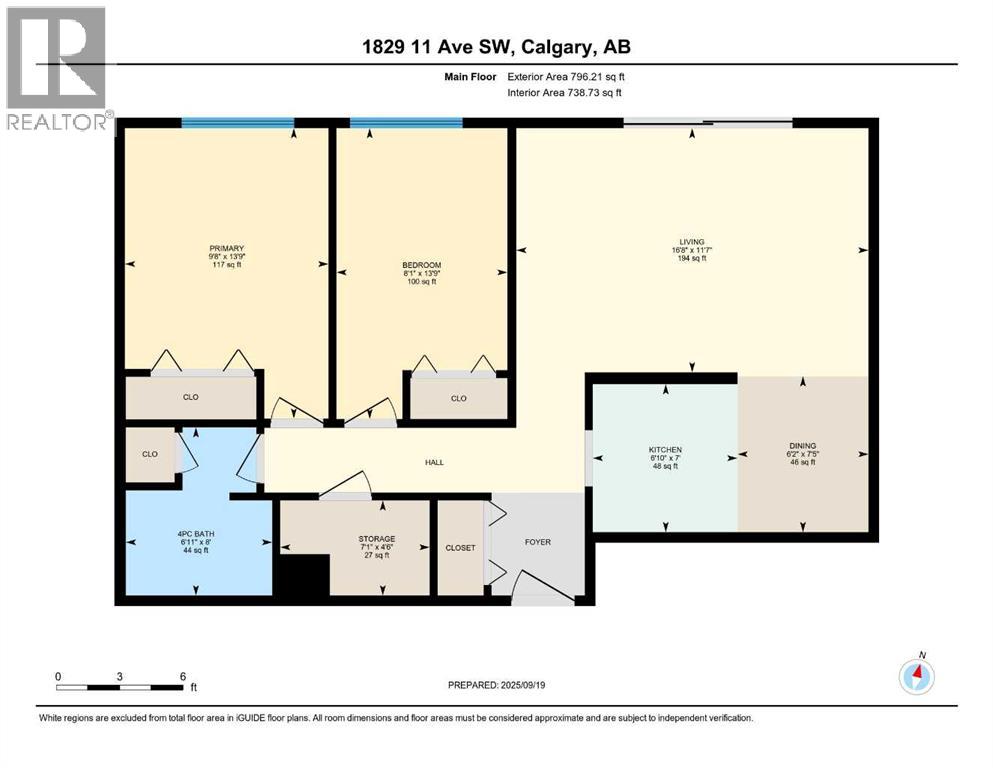305, 1829 11 Avenue Sw Calgary, Alberta T3C 0N7
$225,000Maintenance, Common Area Maintenance, Heat, Insurance, Property Management, Reserve Fund Contributions, Sewer, Waste Removal, Water
$696.48 Monthly
Maintenance, Common Area Maintenance, Heat, Insurance, Property Management, Reserve Fund Contributions, Sewer, Waste Removal, Water
$696.48 MonthlyIntroducing a fantastic chance to call Kings Manor home! This bright and inviting 3rd floor condo offers 2 bedrooms, 1 bath, and an in unit a storage room.Location? Just blocks from the Sunalta LRT, with an easy commute downtown!Inside, you’ll love the updated vibe, patio doors to your private balcony, granite countertops, ceramic tile backsplash, a deep country-style sink, and crisp white cabinets that actually fit all your stuff. Both bedrooms are a great size, and the bathroom is finished with a raised sink on granite counters for that extra touch of style.Step outside and you’re surrounded by cafés, parks, and shops, everything Sunalta is known and loved for. Whether you’re a first-time buyer, investor, or just someone who wants to live close to it all, this condo deserves a spot on your must-see list. Bonus: no post-tension building with a healthy reserve fund.And of course, this unit comes with its own assigned covered parking stall! (id:59126)
Property Details
| MLS® Number | A2258372 |
| Property Type | Single Family |
| Community Name | Sunalta |
| Amenities Near By | Park, Shopping |
| Community Features | Pets Allowed With Restrictions |
| Features | No Smoking Home, Parking |
| Parking Space Total | 1 |
| Plan | 0111359 |
Building
| Bathroom Total | 1 |
| Bedrooms Above Ground | 2 |
| Bedrooms Total | 2 |
| Amenities | Laundry Facility |
| Appliances | Refrigerator, Dishwasher, Stove, Microwave Range Hood Combo, Window Coverings |
| Constructed Date | 1978 |
| Construction Material | Wood Frame |
| Construction Style Attachment | Attached |
| Cooling Type | None |
| Exterior Finish | Brick |
| Flooring Type | Vinyl |
| Heating Type | Baseboard Heaters |
| Stories Total | 4 |
| Size Interior | 739 Ft2 |
| Total Finished Area | 738.73 Sqft |
| Type | Apartment |
Rooms
| Level | Type | Length | Width | Dimensions |
|---|---|---|---|---|
| Main Level | Bedroom | 13.75 Ft x 8.08 Ft | ||
| Main Level | 4pc Bathroom | 8.00 Ft x 6.92 Ft | ||
| Main Level | Dining Room | 7.42 Ft x 6.17 Ft | ||
| Main Level | Kitchen | 7.00 Ft x 6.83 Ft | ||
| Main Level | Living Room | 11.58 Ft x 16.67 Ft | ||
| Main Level | Primary Bedroom | 13.75 Ft x 9.67 Ft | ||
| Main Level | Storage | 4.50 Ft x 7.08 Ft |
Land
| Acreage | No |
| Land Amenities | Park, Shopping |
| Size Total Text | Unknown |
| Zoning Description | M-h1 |
https://www.realtor.ca/real-estate/28887446/305-1829-11-avenue-sw-calgary-sunalta
Contact Us
Contact us for more information

