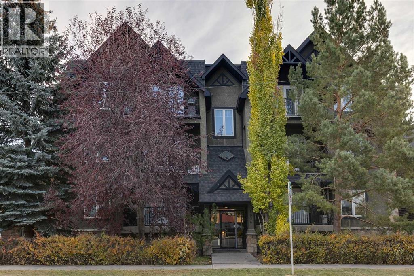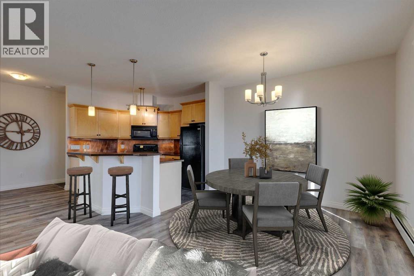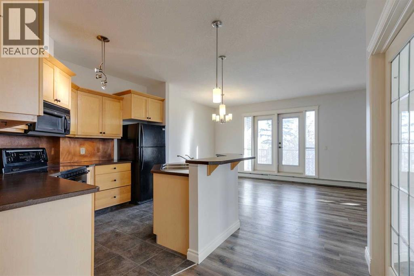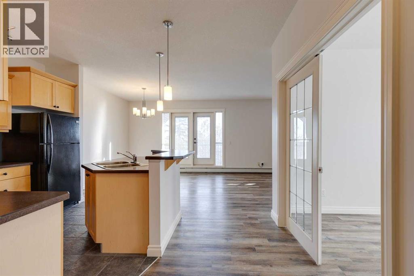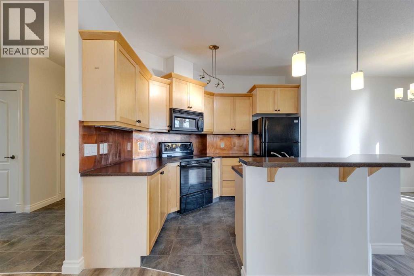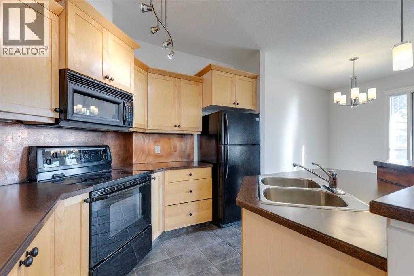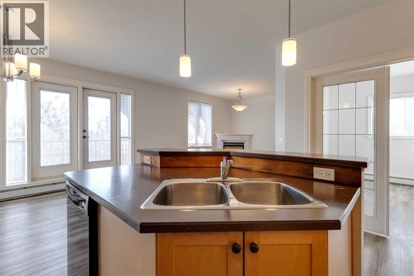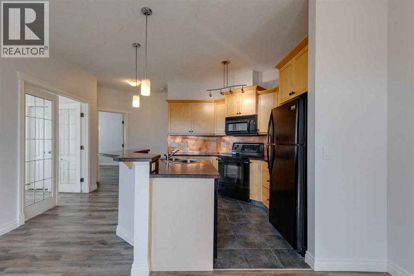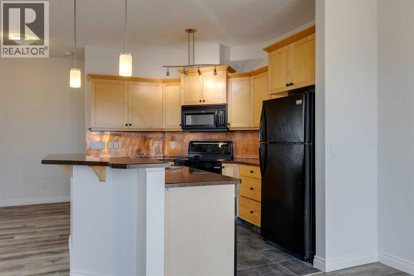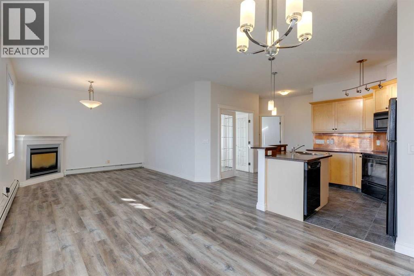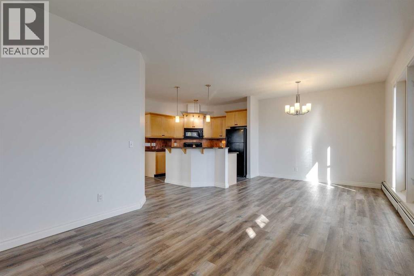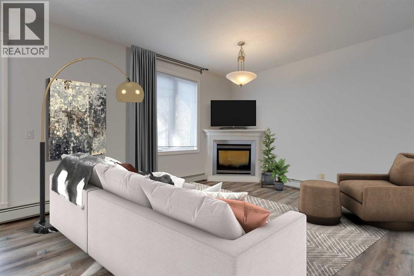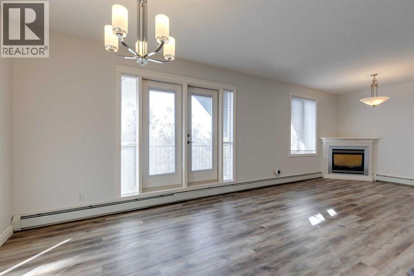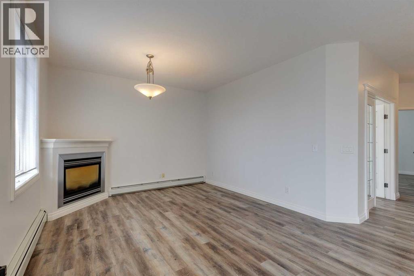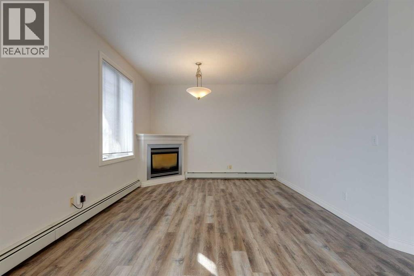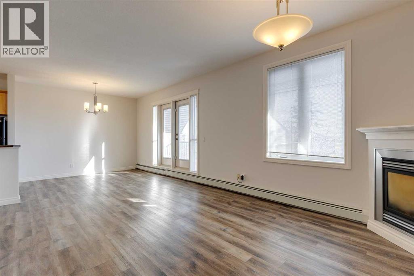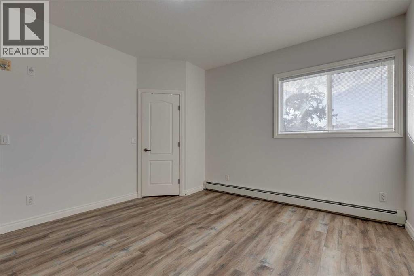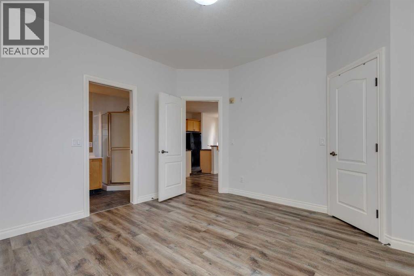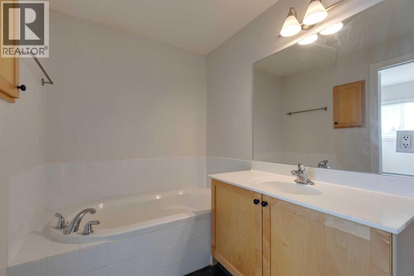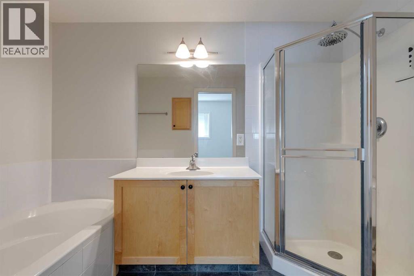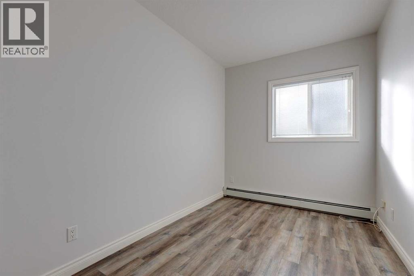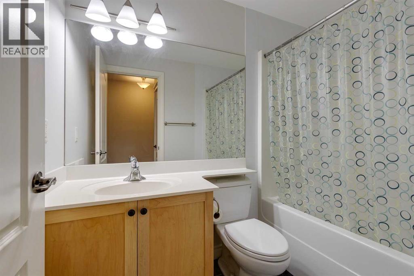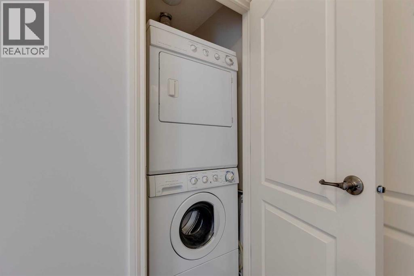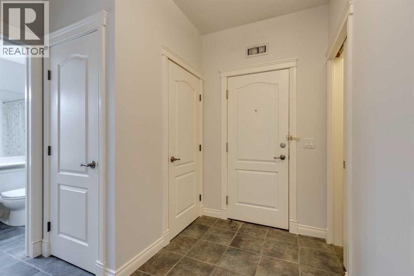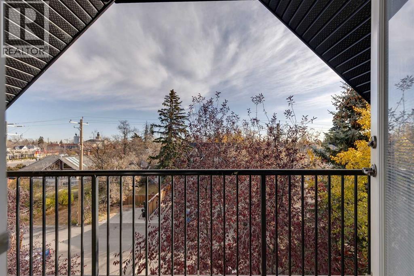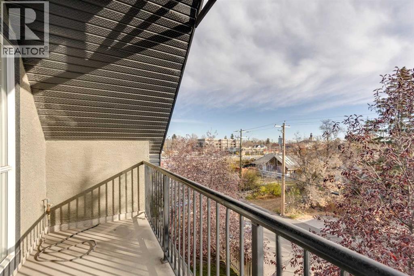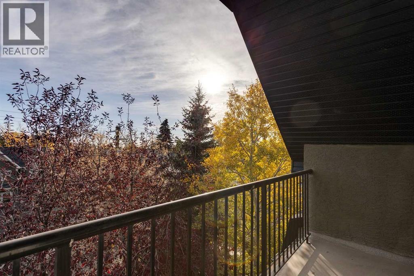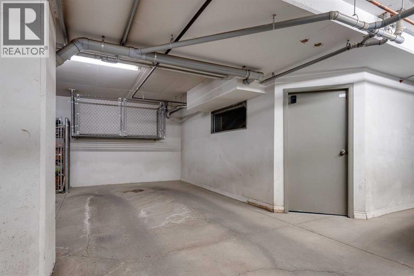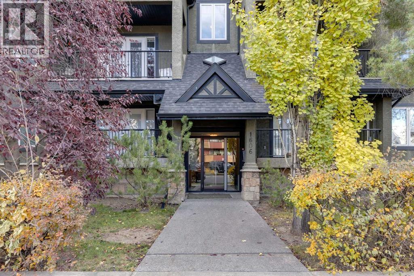304, 1606 4 Street Nw Calgary, Alberta T2M 2Y9
$325,000Maintenance, Common Area Maintenance, Heat, Insurance, Parking, Property Management, Reserve Fund Contributions, Sewer, Waste Removal, Water
$721.11 Monthly
Maintenance, Common Area Maintenance, Heat, Insurance, Parking, Property Management, Reserve Fund Contributions, Sewer, Waste Removal, Water
$721.11 MonthlyCrescent Heights - #304, 1606 4 Street NW: Walk to downtown from this TOP FLOOR CORNER CONDO in Crescent Pointe, located in the highly desirable community of Crescent Heights. This freshly painted, turn-key unit offers 983 sqft. of bright, open living space with laminate flooring throughout, 2 bedrooms, 2 full bathrooms, and titled underground parking with a storage locker. The spacious layout features a central kitchen with a breakfast bar that seats four, an adjoining dining area with access to a covered balcony with a BBQ gas line, and a bright living room with a cozy corner gas fireplace with mantle. The primary bedroom includes a walk-in closet and a 4-piece ensuite with a separate shower with rain shower head and a soaker tub. You will also find a second bedroom with French doors which could double as a den and a 4 pc main bathroom. Additional features include in-suite laundry, a wide parking stall, a storage locker, and visitor parking. This well-maintained building is located with easy access to Deerfoot and Crowchild Trails, minutes to downtown, near SAIT, the Bow River, parks, playgrounds, schools and transit (#2 bus). Shows well - call today for more information! (id:59126)
Property Details
| MLS® Number | A2266512 |
| Property Type | Single Family |
| Community Name | Crescent Heights |
| Amenities Near By | Park, Playground, Schools, Shopping |
| Community Features | Pets Allowed |
| Features | Parking |
| Parking Space Total | 1 |
| Plan | 0313633 |
Building
| Bathroom Total | 2 |
| Bedrooms Above Ground | 2 |
| Bedrooms Total | 2 |
| Appliances | Washer, Refrigerator, Range - Electric, Dishwasher, Dryer, Microwave Range Hood Combo, Window Coverings |
| Constructed Date | 2004 |
| Construction Style Attachment | Attached |
| Cooling Type | None |
| Exterior Finish | Stone, Stucco |
| Fireplace Present | Yes |
| Fireplace Total | 1 |
| Flooring Type | Laminate, Tile |
| Heating Type | Baseboard Heaters |
| Stories Total | 3 |
| Size Interior | 983 Ft2 |
| Total Finished Area | 983.33 Sqft |
| Type | Apartment |
Rooms
| Level | Type | Length | Width | Dimensions |
|---|---|---|---|---|
| Main Level | Kitchen | 10.83 Ft x 10.08 Ft | ||
| Main Level | Dining Room | 11.00 Ft x 8.17 Ft | ||
| Main Level | Living Room | 18.50 Ft x 12.00 Ft | ||
| Main Level | Primary Bedroom | 13.25 Ft x 12.92 Ft | ||
| Main Level | Bedroom | 11.92 Ft x 8.08 Ft | ||
| Main Level | Laundry Room | Measurements not available | ||
| Main Level | 4pc Bathroom | Measurements not available | ||
| Main Level | 4pc Bathroom | Measurements not available |
Land
| Acreage | No |
| Land Amenities | Park, Playground, Schools, Shopping |
| Size Total Text | Unknown |
| Zoning Description | M-c1 D142 |
Parking
| Underground |
https://www.realtor.ca/real-estate/29039605/304-1606-4-street-nw-calgary-crescent-heights
Contact Us
Contact us for more information

