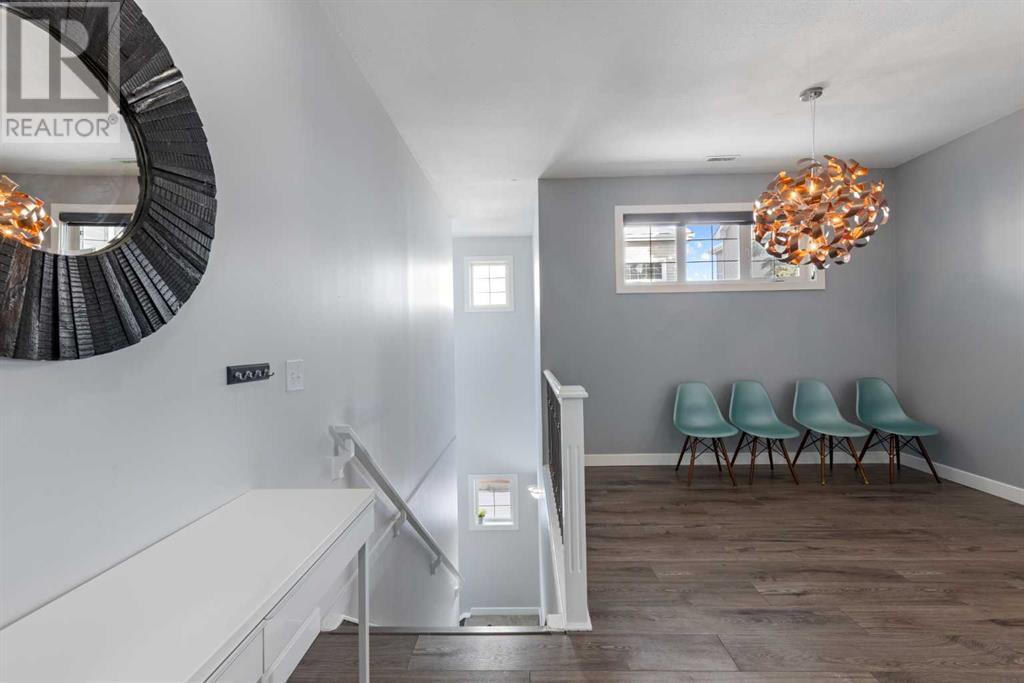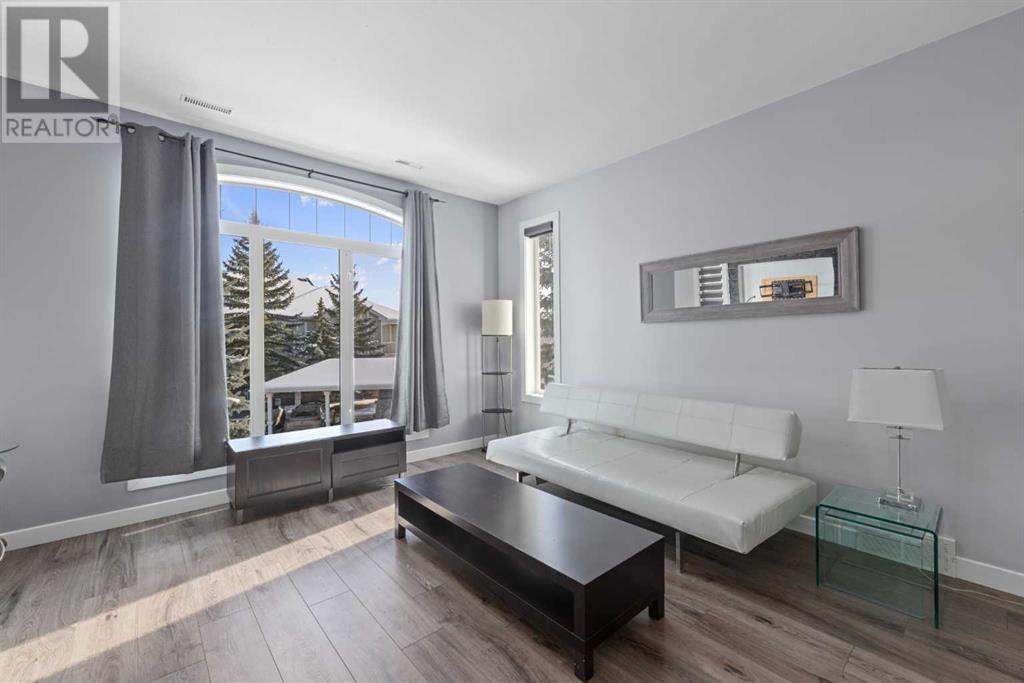302, 8000 Wentworth Drive Sw Calgary, Alberta T3H 5K8
$484,900Maintenance, Common Area Maintenance, Insurance, Ground Maintenance, Property Management, Reserve Fund Contributions
$464.21 Monthly
Maintenance, Common Area Maintenance, Insurance, Ground Maintenance, Property Management, Reserve Fund Contributions
$464.21 MonthlyOpen House Sunday March 2nd - 2-4pm - Nestled in a prime location near the 69th St. LRT Station, this beautifully designed end-unit bungalow townhouse offers the perfect blend of comfort and convenience. Just steps from shopping, dining, top-rated schools, and everyday essentials, this home is ideal for those seeking a walkable lifestyle. Inside, the modern kitchen is a chef’s dream, featuring quartz countertops, a sleek electric cooktop, stainless steel appliances, and a spacious breakfast bar. The open-concept living and dining area is bright and inviting, with large windows that fill the space with natural light and a cozy electric fireplace with a striking stone surround. Step out onto the expansive east-facing balcony to enjoy your morning coffee or unwind in the evening. The primary suite is a true retreat, complete with a walk-in closet and a spa-like 5-piece ensuite with a double vanity. A second well-appointed bedroom is complemented by a stylish 3-piece bath with heated floors. Additional features include 9-ft ceilings, high-end laminate flooring, custom blinds, an oversized single garage, and plenty of storage. With a thoughtful layout and upscale finishes throughout, this home is a must-see! (id:59126)
Open House
This property has open houses!
2:00 pm
Ends at:4:00 pm
Property Details
| MLS® Number | A2195705 |
| Property Type | Single Family |
| Community Name | West Springs |
| AmenitiesNearBy | Playground, Schools, Shopping |
| CommunityFeatures | Pets Allowed |
| Features | Treed, Level, Parking |
| ParkingSpaceTotal | 2 |
| Plan | 0312009 |
Building
| BathroomTotal | 2 |
| BedroomsAboveGround | 2 |
| BedroomsTotal | 2 |
| Appliances | Washer, Refrigerator, Range - Electric, Dishwasher, Dryer, Microwave, Window Coverings, Garage Door Opener |
| BasementType | None |
| ConstructedDate | 2003 |
| ConstructionMaterial | Wood Frame |
| ConstructionStyleAttachment | Attached |
| CoolingType | None |
| ExteriorFinish | Brick, Vinyl Siding |
| FireplacePresent | Yes |
| FireplaceTotal | 1 |
| FlooringType | Carpeted, Ceramic Tile, Laminate |
| FoundationType | Poured Concrete |
| HeatingType | Forced Air, In Floor Heating |
| StoriesTotal | 2 |
| SizeInterior | 1214.16 Sqft |
| TotalFinishedArea | 1214.16 Sqft |
| Type | Row / Townhouse |
Rooms
| Level | Type | Length | Width | Dimensions |
|---|---|---|---|---|
| Second Level | 3pc Bathroom | Measurements not available | ||
| Second Level | 5pc Bathroom | Measurements not available | ||
| Second Level | Bedroom | 12.08 Ft x 11.08 Ft | ||
| Second Level | Dining Room | 8.92 Ft x 10.50 Ft | ||
| Second Level | Kitchen | 13.33 Ft x 13.83 Ft | ||
| Second Level | Living Room | 13.33 Ft x 18.25 Ft | ||
| Second Level | Primary Bedroom | 11.00 Ft x 14.00 Ft | ||
| Second Level | Furnace | 7.33 Ft x 8.58 Ft |
Land
| Acreage | No |
| FenceType | Not Fenced |
| LandAmenities | Playground, Schools, Shopping |
| LandscapeFeatures | Landscaped |
| SizeTotalText | Unknown |
| ZoningDescription | Dc |
Parking
| Attached Garage | 1 |
https://www.realtor.ca/real-estate/27955924/302-8000-wentworth-drive-sw-calgary-west-springs
Tell Me More
Contact us for more information

































