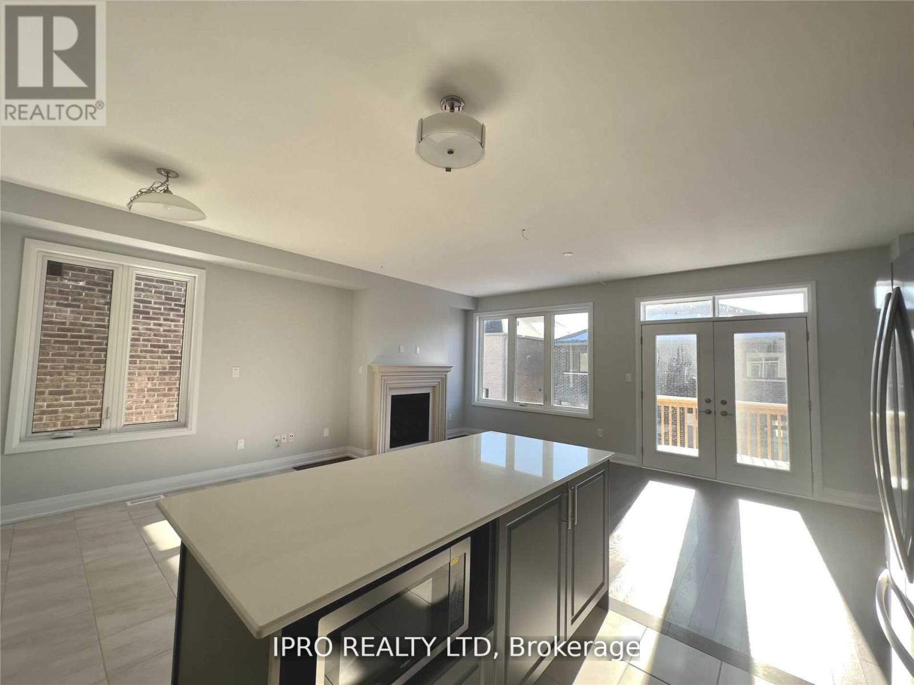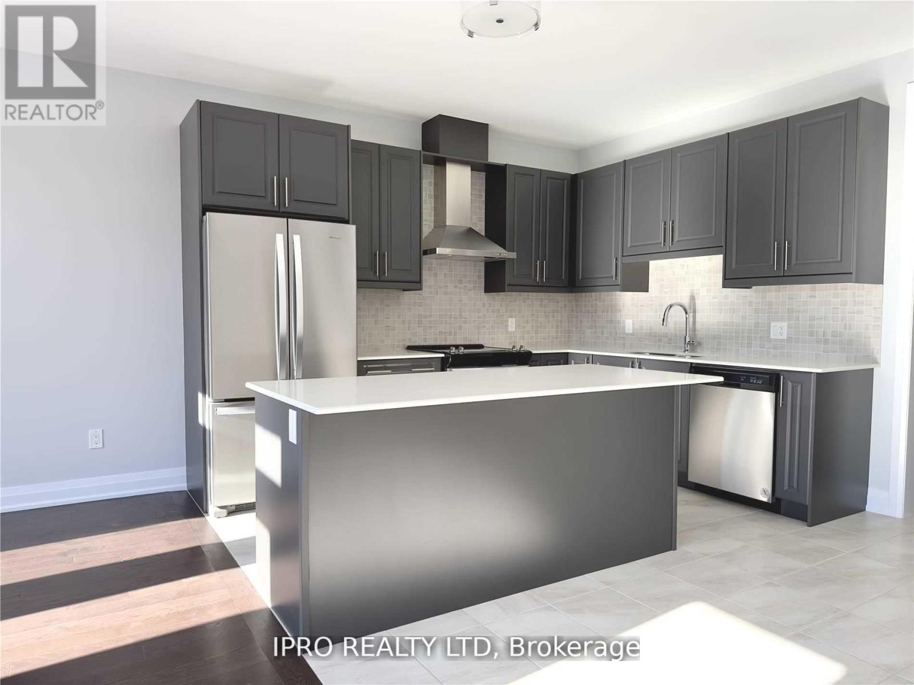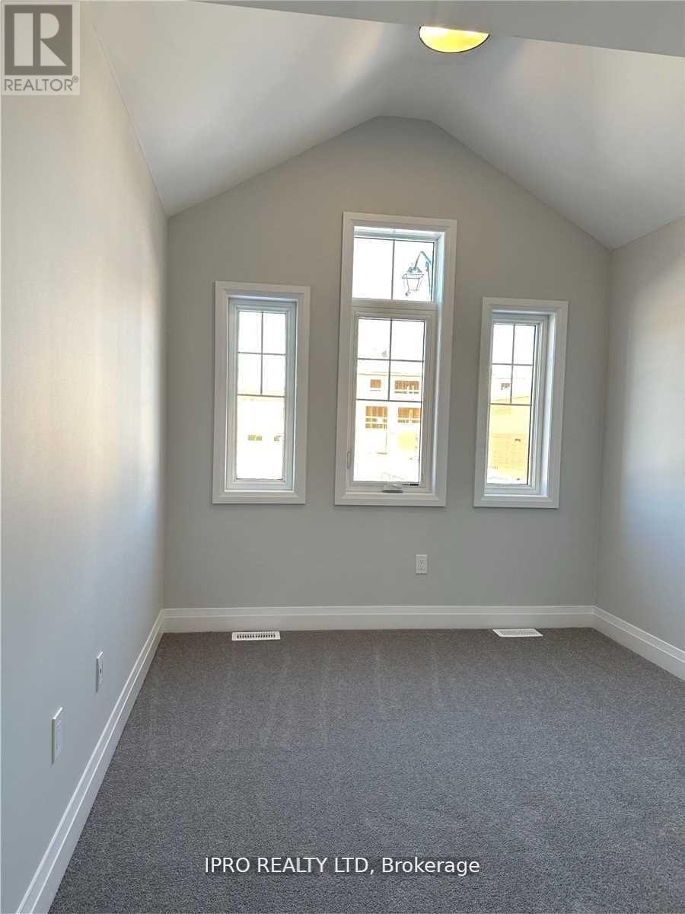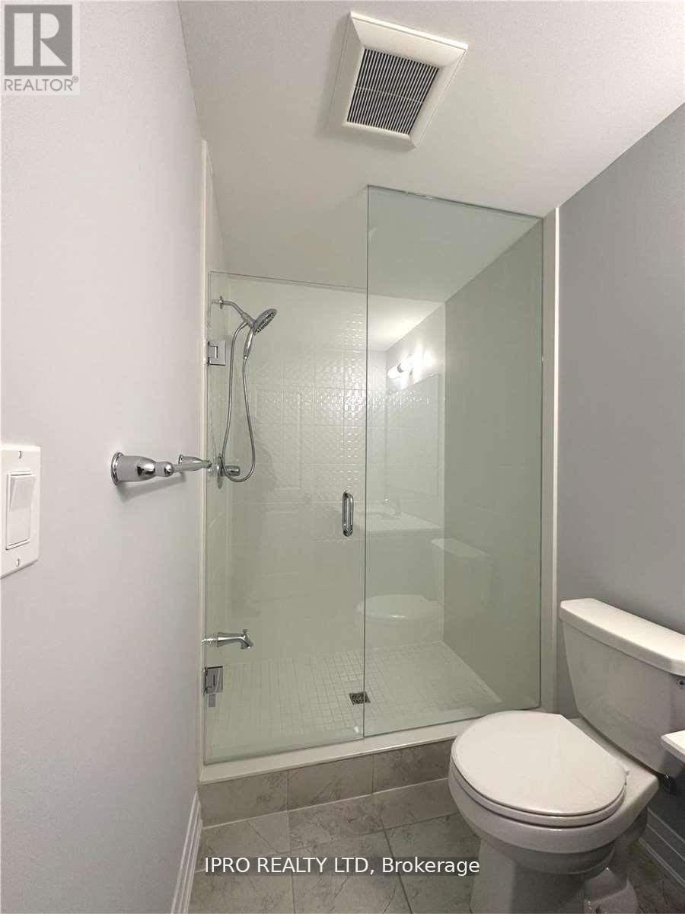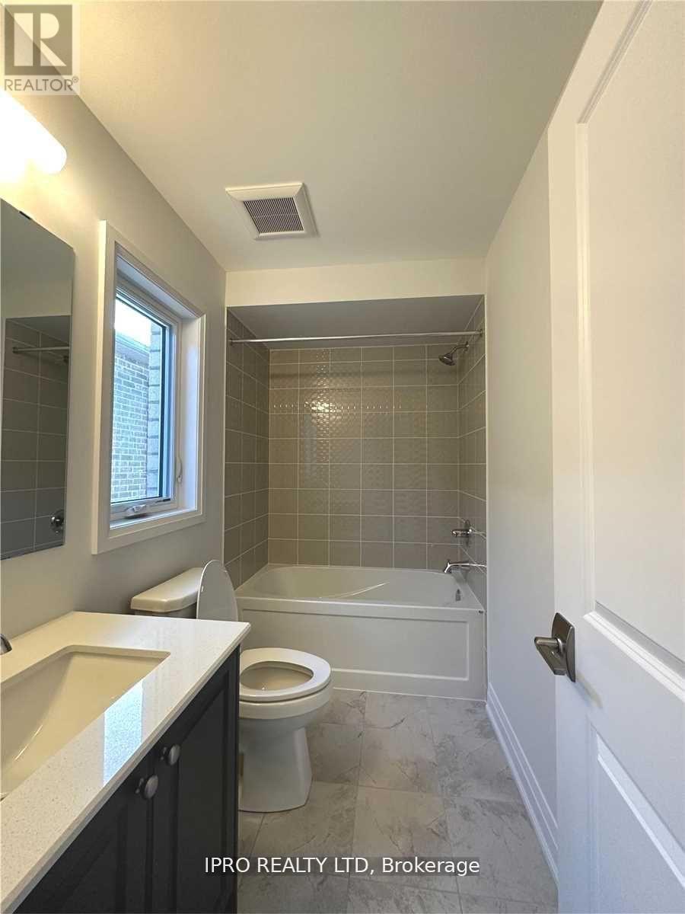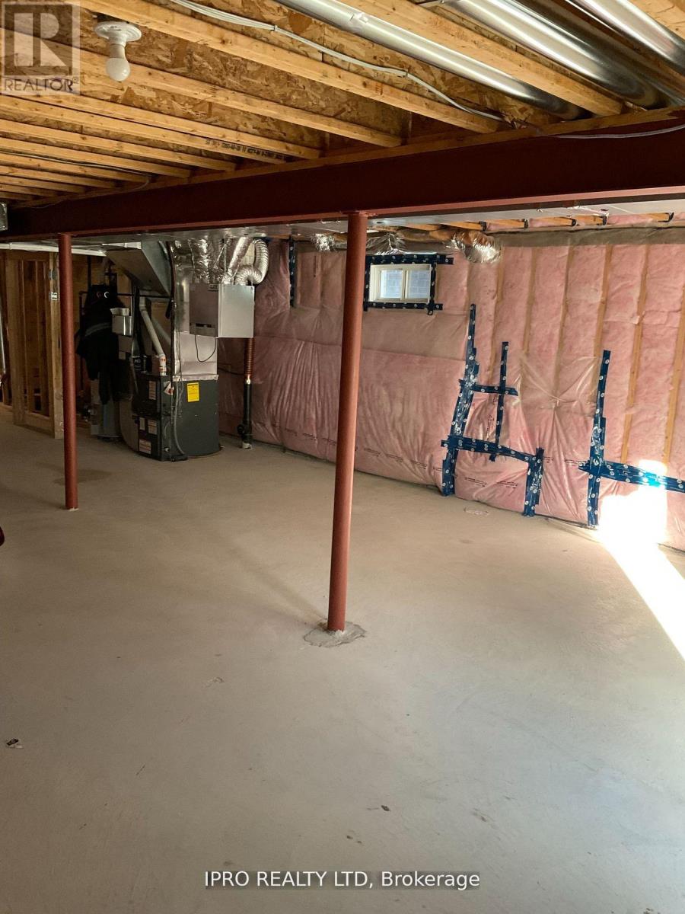Search a Street, City, Province, RP Number or MLS® Number
30 Periwinkle Road W Springwater (Midhurst), Ontario L9X 2C8
$899,000
MLS® Number: S11954187
4
4
This is about 2 years new home with over 2000 sq ft of living space features 9" ceiling on main floor with high end finishes includes a Living room fire place and modern kitchen. 4 good size Bedrooms and 3 full washrooms on second level. A rare walkout basement awaits your creative touch. (id:59126)
Open House
This property has open houses!
March
1
Saturday
Starts at:
2:00 pm
Ends at:4:00 pm
Property Details
| MLS® Number | S11954187 |
| Property Type | Single Family |
| Community Name | Midhurst |
| ParkingSpaceTotal | 3 |
Building
| BathroomTotal | 4 |
| BedroomsAboveGround | 4 |
| BedroomsTotal | 4 |
| Appliances | Dishwasher, Dryer, Refrigerator, Stove, Washer |
| BasementDevelopment | Unfinished |
| BasementFeatures | Walk Out |
| BasementType | N/a (unfinished) |
| ConstructionStyleAttachment | Semi-detached |
| CoolingType | Central Air Conditioning |
| ExteriorFinish | Brick |
| FireplacePresent | Yes |
| FoundationType | Concrete |
| HalfBathTotal | 1 |
| HeatingFuel | Natural Gas |
| HeatingType | Forced Air |
| StoriesTotal | 2 |
| Type | House |
| UtilityWater | Municipal Water |
Rooms
| Level | Type | Length | Width | Dimensions |
|---|---|---|---|---|
| Second Level | Primary Bedroom | 4 m | 4.45 m | 4 m x 4.45 m |
| Second Level | Bedroom 2 | 2.78 m | 3.96 m | 2.78 m x 3.96 m |
| Second Level | Bedroom 3 | 2.8 m | 3.54 m | 2.8 m x 3.54 m |
| Second Level | Bedroom 4 | 3.02 m | 2.74 m | 3.02 m x 2.74 m |
| Main Level | Kitchen | 2.47 m | 3.6 m | 2.47 m x 3.6 m |
| Other | Living Room | 5.94 m | 3.44 m | 5.94 m x 3.44 m |
| Other | Dining Room | 3.26 m | 3.6 m | 3.26 m x 3.6 m |
Land
| Acreage | No |
| Sewer | Sanitary Sewer |
| SizeDepth | 90 Ft |
| SizeFrontage | 25 Ft |
| SizeIrregular | 25 X 90 Ft |
| SizeTotalText | 25 X 90 Ft |
Parking
| Attached Garage |
https://www.realtor.ca/real-estate/27873481/30-periwinkle-road-w-springwater-midhurst-midhurst
Tell Me More
Contact us for more information





