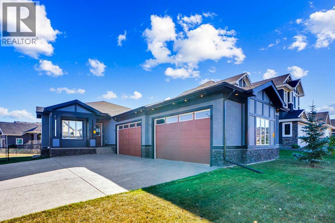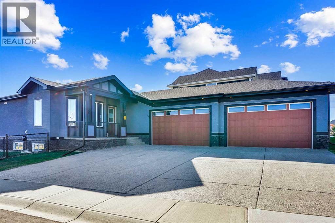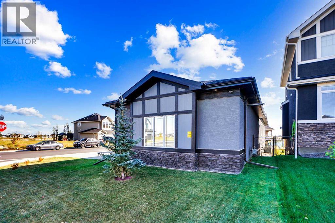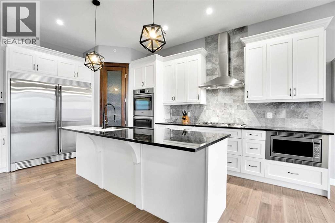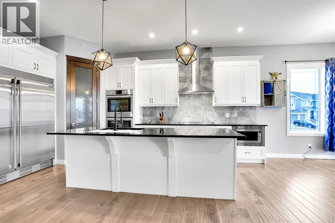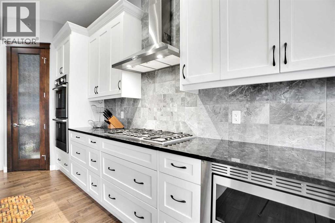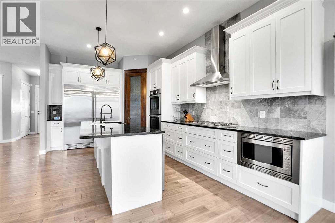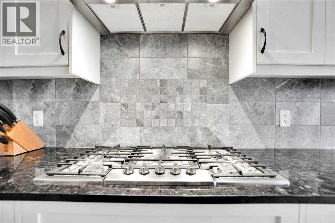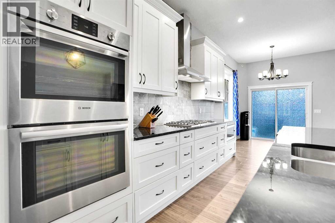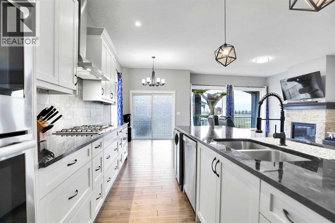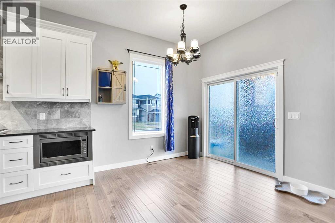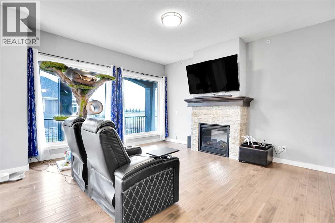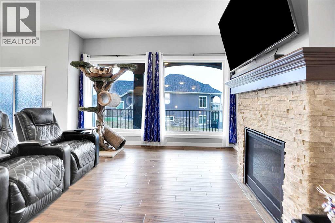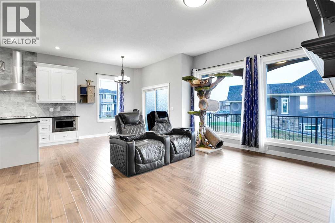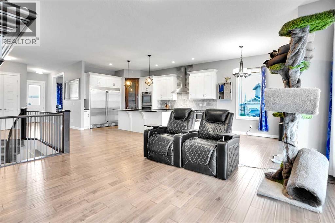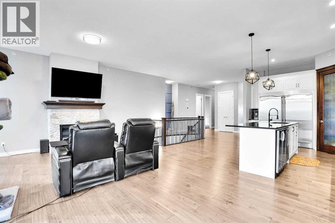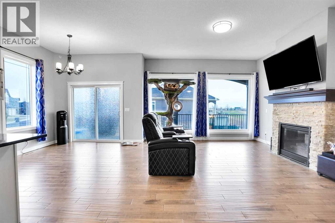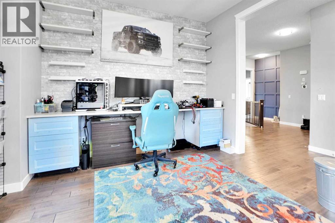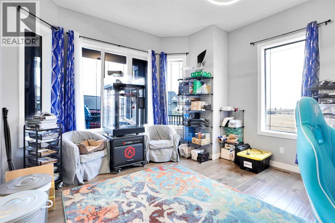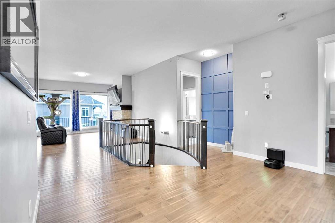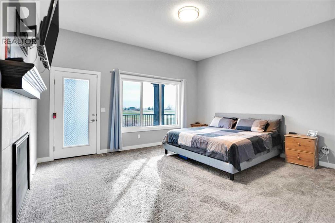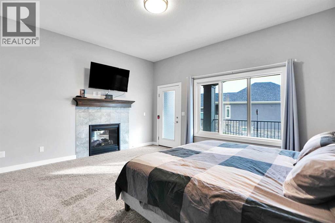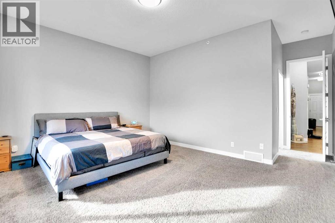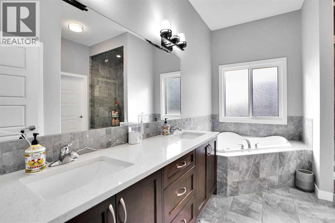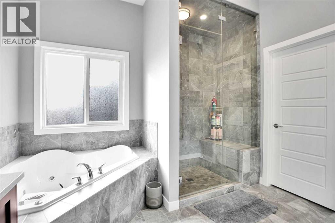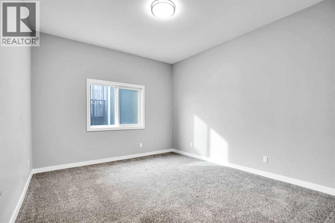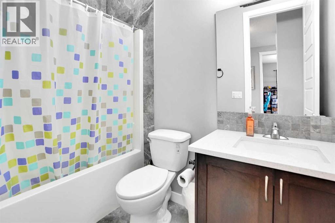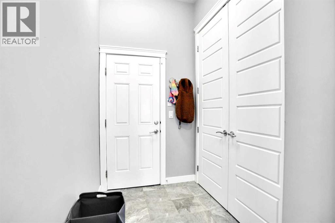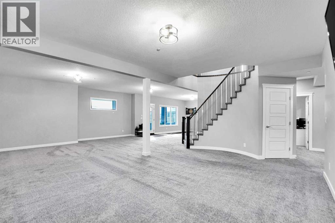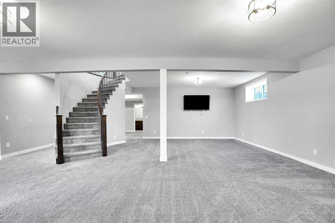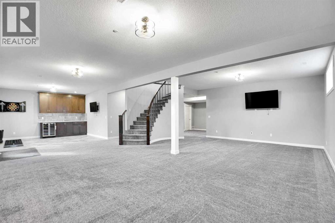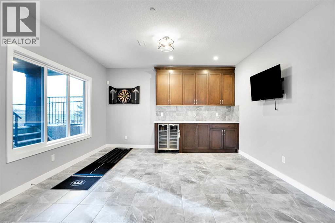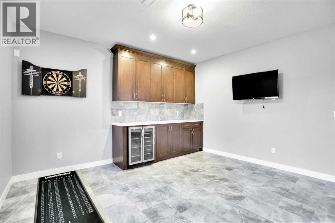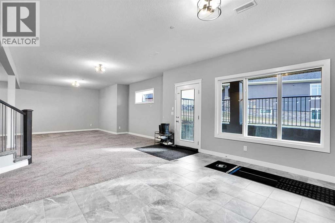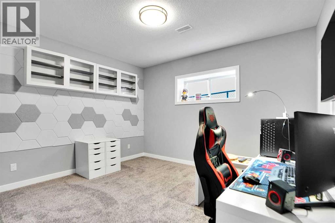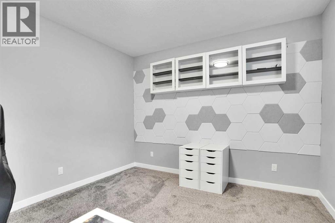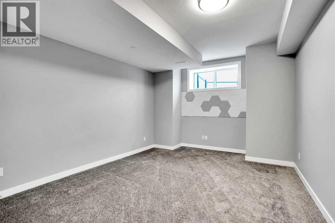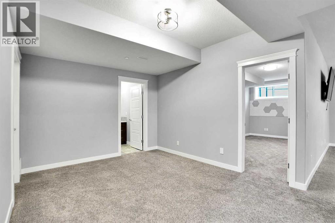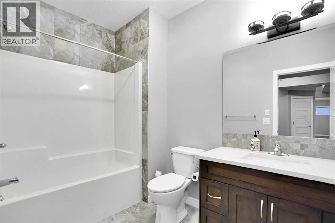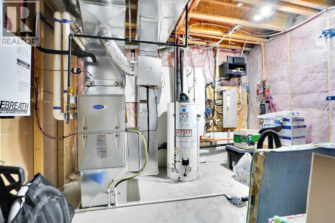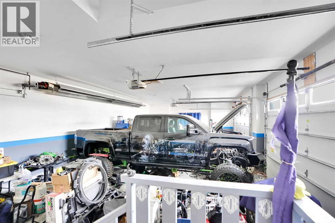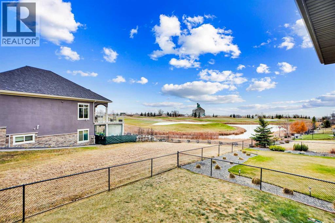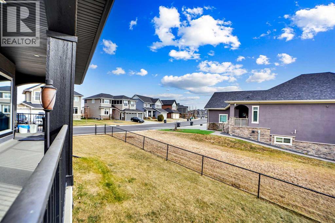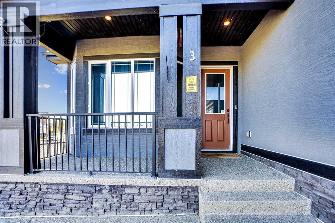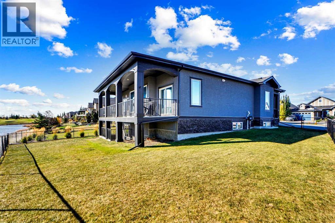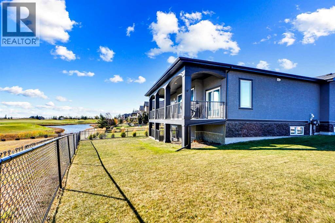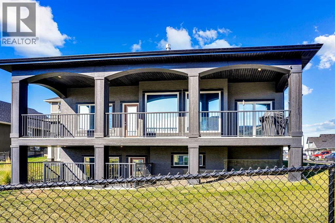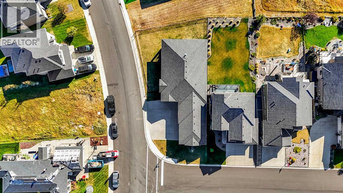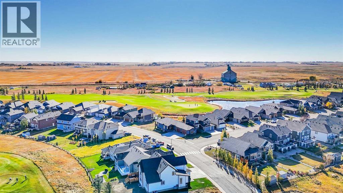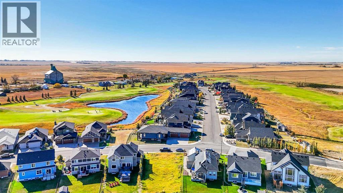3 Muirfield Close Lyalta, Alberta T0J 1Y1
$899,000
Nestled in the prestigious Lakes of Muirfield community in Lyalta, this exceptional walk-out bungalow delivers 3,773 sq.ft. of beautifully developed living space, paired with an oversized, heated 4-car garage nearing 1,000 sq.ft.—a dream setup for car lovers and hobbyists alike.From the moment you enter, the home impresses with engineered hardwood floors, 8' doors, and an expansive, thoughtfully designed main level that includes a spacious front den and convenient laundry room.The chef’s kitchen is the heart of the home, showcasing a massive eat-up island, granite countertops, stainless steel appliances with double ovens, a gas range, Sub-Zero fridge, corner pantry, and extensive cabinetry. It flows effortlessly into the dining area and out to a private deck overlooking the 10th green—perfect for morning coffee or evening unwinding.The bright living room, anchored by a double-sided fireplace, offers a warm and inviting space for gathering. Just beyond, the primary suite serves as a true retreat sharing the double-sided fireplace, direct deck access, and a spa-inspired 5-piece ensuite featuring dual sinks, a soaker tub, steam shower, and walk-in closet.A versatile second room on the main floor provides endless possibilities—home gym, guest room, or add a wardrobe to create an additional bedroom—supported by a full 4-piece bath and extra storage.The fully developed walk-out basement is an entertainer’s paradise, boasting a massive recreation area, wet bar with a new wine fridge, two oversized soundproofed bedrooms, a stylish 4-piece bath, and abundant storage. Step outside to the covered patio and enjoy a fully fenced corner lot backing onto green space, with views of the Lyalta grain elevator and the 10th green—an ideal setting for sunrise coffees and peaceful evenings.Experience the serenity of country living with starry skies and northern lights, all while being just 15 minutes from Strathmore, Langdon, and Chestermere, and 20 minutes from Calgary’s city limi ts. This hidden gem blends luxury, space, and tranquility in a thriving golf community. (id:59126)
Property Details
| MLS® Number | A2269766 |
| Property Type | Single Family |
| Community Name | Lakes of Muirfield |
| Amenities Near By | Golf Course, Park, Playground |
| Community Features | Golf Course Development |
| Features | Cul-de-sac, Other, Wet Bar, No Neighbours Behind, No Smoking Home, Gas Bbq Hookup |
| Parking Space Total | 8 |
| Plan | 2211271 |
| Structure | Deck |
Building
| Bathroom Total | 3 |
| Bedrooms Above Ground | 1 |
| Bedrooms Below Ground | 2 |
| Bedrooms Total | 3 |
| Amenities | Other |
| Appliances | Refrigerator, Range - Gas, Dishwasher, Wine Fridge, Oven, Microwave, Hood Fan, Window Coverings, Garage Door Opener, Washer & Dryer |
| Architectural Style | Bungalow |
| Basement Development | Finished |
| Basement Features | Walk Out |
| Basement Type | Full (finished) |
| Constructed Date | 2017 |
| Construction Material | Wood Frame |
| Construction Style Attachment | Detached |
| Cooling Type | Central Air Conditioning |
| Exterior Finish | Stone, Stucco |
| Fire Protection | Full Sprinkler System |
| Fireplace Present | Yes |
| Fireplace Total | 1 |
| Flooring Type | Carpeted, Ceramic Tile, Hardwood |
| Foundation Type | Poured Concrete |
| Heating Fuel | Natural Gas |
| Heating Type | Forced Air |
| Stories Total | 1 |
| Size Interior | 1,951 Ft2 |
| Total Finished Area | 1951 Sqft |
| Type | House |
Rooms
| Level | Type | Length | Width | Dimensions |
|---|---|---|---|---|
| Basement | Recreational, Games Room | 26.67 Ft x 28.92 Ft | ||
| Basement | Other | 12.00 Ft x 13.83 Ft | ||
| Basement | Bedroom | 11.58 Ft x 13.00 Ft | ||
| Basement | Bedroom | 17.50 Ft x 11.92 Ft | ||
| Basement | Other | 11.67 Ft x 5.08 Ft | ||
| Basement | 4pc Bathroom | 9.58 Ft x 6.25 Ft | ||
| Basement | Furnace | 11.58 Ft x 12.92 Ft | ||
| Basement | Storage | 5.67 Ft x 3.50 Ft | ||
| Main Level | Living Room | 14.08 Ft x 15.83 Ft | ||
| Main Level | Kitchen | 11.50 Ft x 18.33 Ft | ||
| Main Level | Dining Room | 11.50 Ft x 8.92 Ft | ||
| Main Level | Den | 13.42 Ft x 15.00 Ft | ||
| Main Level | Primary Bedroom | 16.08 Ft x 19.75 Ft | ||
| Main Level | Other | 14.08 Ft x 12.50 Ft | ||
| Main Level | Foyer | 4.58 Ft x 7.67 Ft | ||
| Main Level | Other | 8.83 Ft x 8.42 Ft | ||
| Main Level | 5pc Bathroom | 12.33 Ft x 11.00 Ft | ||
| Main Level | 4pc Bathroom | 5.00 Ft x 8.58 Ft | ||
| Main Level | Pantry | 3.92 Ft x 4.50 Ft |
Land
| Acreage | No |
| Fence Type | Fence |
| Land Amenities | Golf Course, Park, Playground |
| Landscape Features | Landscaped |
| Size Depth | 44.99 M |
| Size Frontage | 20.5 M |
| Size Irregular | 8729.00 |
| Size Total | 8729 Sqft|7,251 - 10,889 Sqft |
| Size Total Text | 8729 Sqft|7,251 - 10,889 Sqft |
| Zoning Description | Dc-7 |
Parking
| Exposed Aggregate | |
| Garage | |
| Heated Garage | |
| Oversize | |
| Garage | |
| Attached Garage |
https://www.realtor.ca/real-estate/29082740/3-muirfield-close-lyalta-lakes-of-muirfield
Contact Us
Contact us for more information

