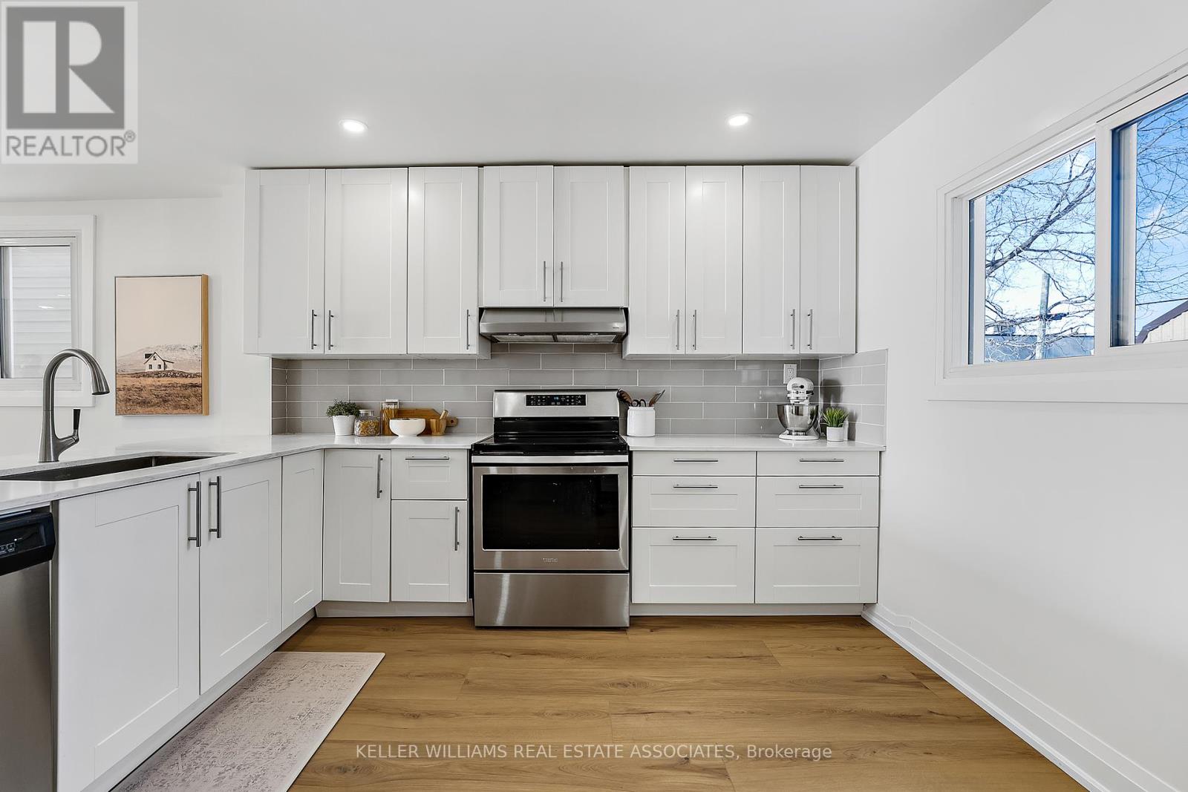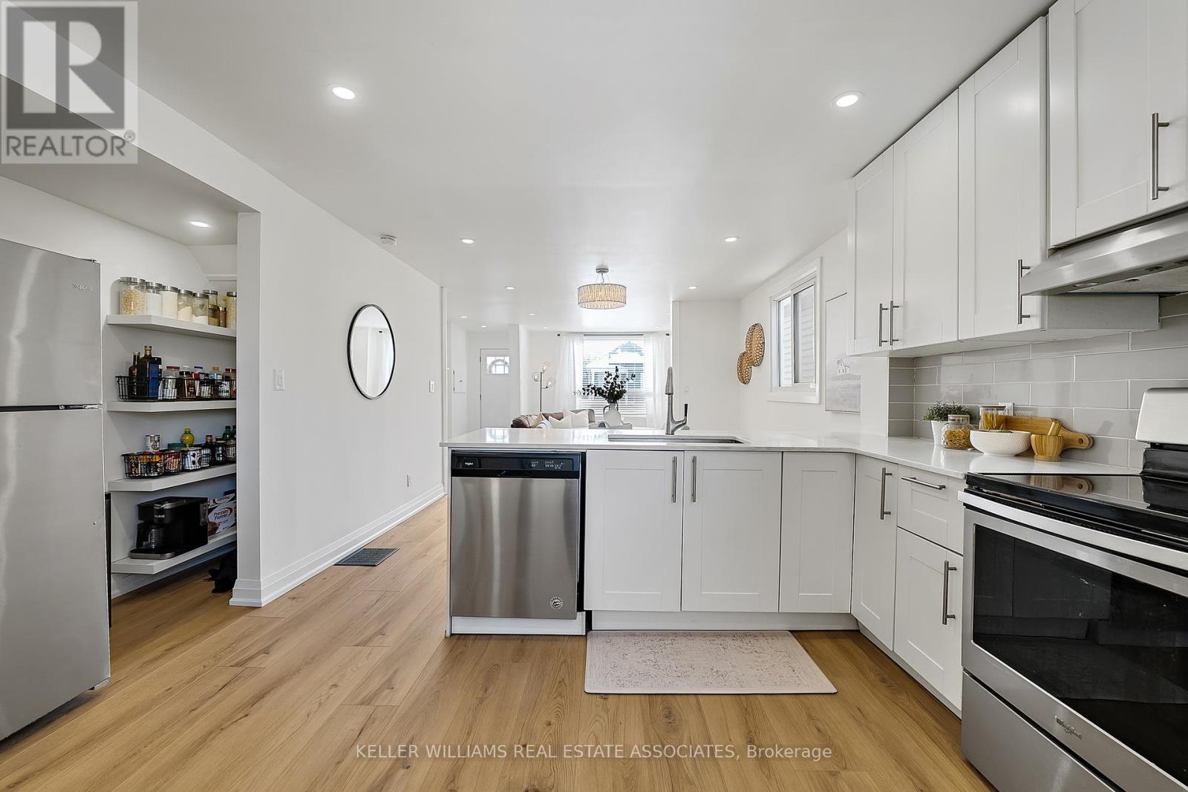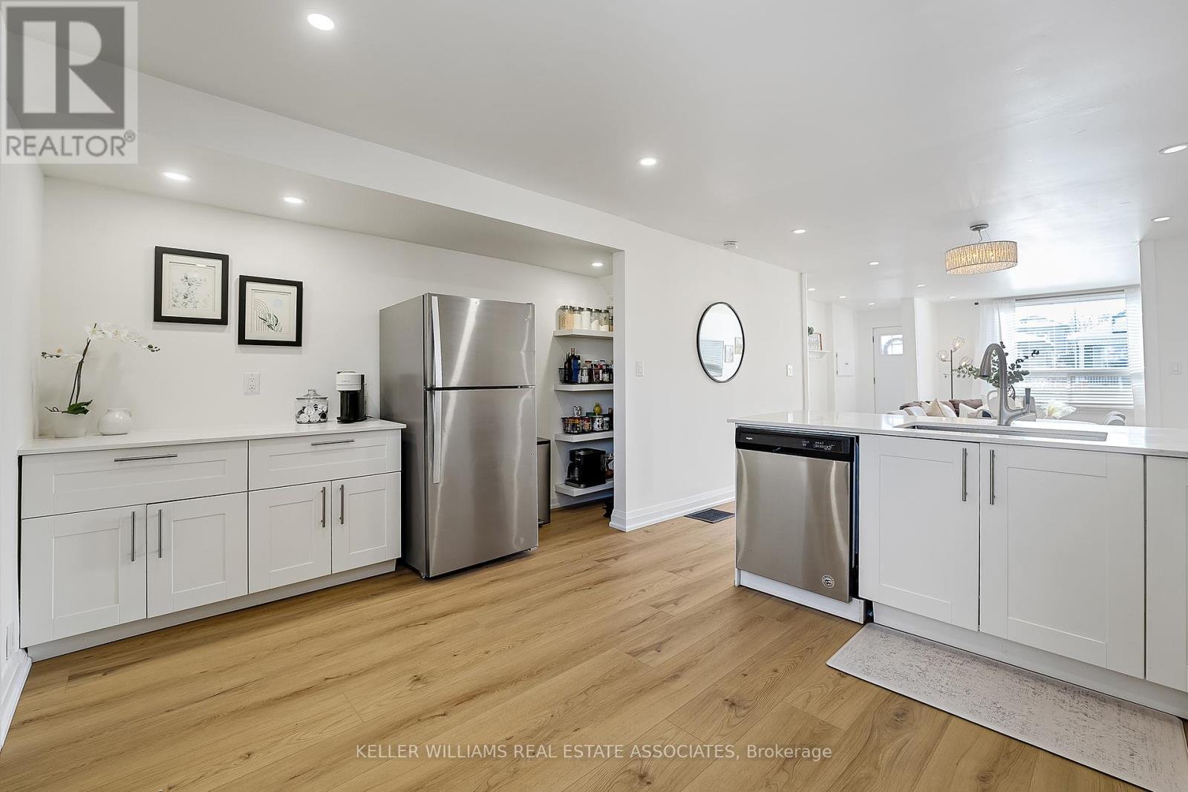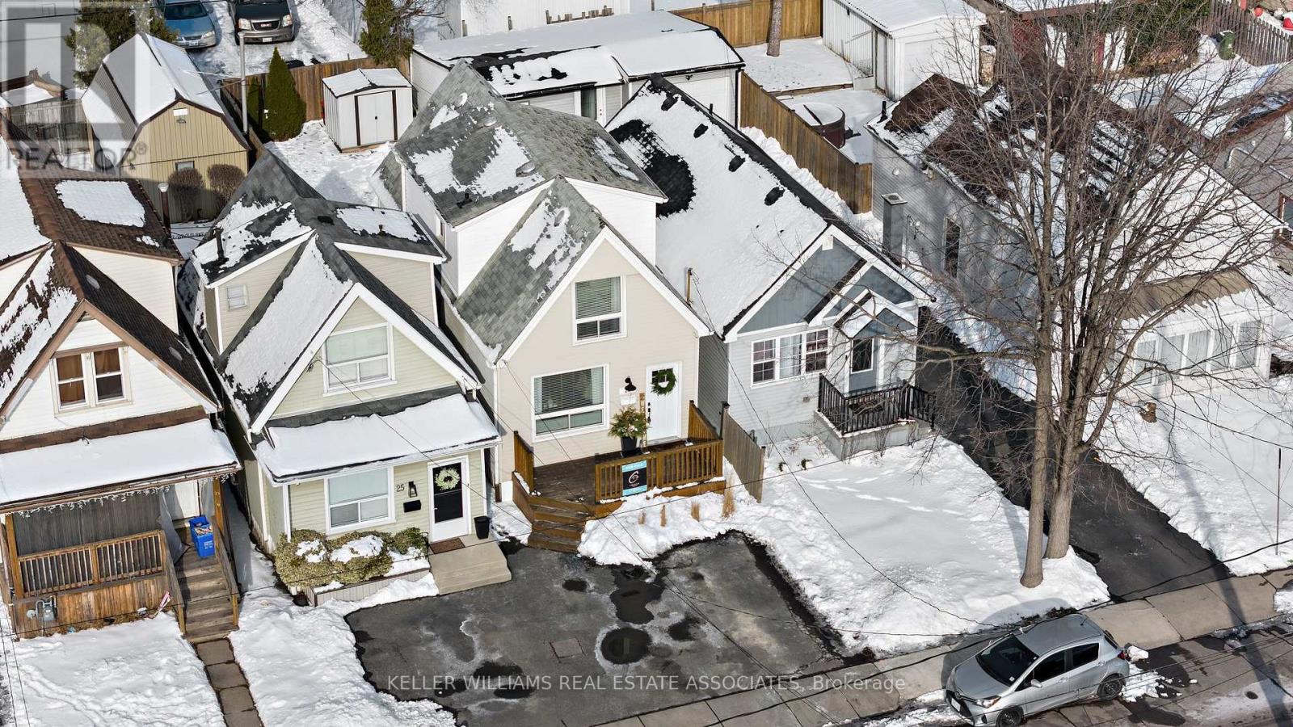29 Newlands Avenue Hamilton (Crown Point), Ontario L8J 2T4
$565,000
This beautifully updated detached home is nestled in Hamilton's highly desirable Crown Point neighborhood. The home boasts a bright, open-concept layout designed for modern living. The main floor features light, bright luxury vinyl floors (newly installed in October 2024), complemented by a custom modern subway tile backsplash and a stunning quartz kitchen countertop. The spacious eat-in kitchen includes a convenient pantry for extra storage. Upstairs, the generously sized bedrooms offer a cozy retreat, while the renovated bathroom showcases an elegant granite countertop. Pot lights throughout add to the home's contemporary feel. Located just steps away from Centre Mall, parks, schools, and transit, this is an exceptional opportunity to own in a vibrant and convenient area. (id:59126)
Open House
This property has open houses!
2:00 pm
Ends at:4:00 pm
2:00 pm
Ends at:4:00 pm
Property Details
| MLS® Number | X11970136 |
| Property Type | Single Family |
| Community Name | Crown Point |
| ParkingSpaceTotal | 2 |
Building
| BathroomTotal | 2 |
| BedroomsAboveGround | 2 |
| BedroomsTotal | 2 |
| Appliances | Dishwasher, Dryer, Hood Fan, Refrigerator, Stove, Washer, Window Coverings |
| ConstructionStyleAttachment | Detached |
| CoolingType | Central Air Conditioning |
| ExteriorFinish | Vinyl Siding |
| FlooringType | Vinyl |
| FoundationType | Concrete |
| HalfBathTotal | 1 |
| HeatingFuel | Natural Gas |
| HeatingType | Forced Air |
| StoriesTotal | 2 |
| Type | House |
| UtilityWater | Municipal Water |
Rooms
| Level | Type | Length | Width | Dimensions |
|---|---|---|---|---|
| Second Level | Primary Bedroom | 3.23 m | 3.02 m | 3.23 m x 3.02 m |
| Second Level | Bedroom 2 | 3.23 m | 2.9 m | 3.23 m x 2.9 m |
| Main Level | Living Room | 3.53 m | 3.53 m | 3.53 m x 3.53 m |
| Main Level | Dining Room | 3.68 m | 3.53 m | 3.68 m x 3.53 m |
| Main Level | Kitchen | 4.6 m | 3.71 m | 4.6 m x 3.71 m |
Land
| Acreage | No |
| Sewer | Sanitary Sewer |
| SizeDepth | 100 Ft |
| SizeFrontage | 20 Ft |
| SizeIrregular | 20 X 100 Ft |
| SizeTotalText | 20 X 100 Ft |
https://www.realtor.ca/real-estate/27908774/29-newlands-avenue-hamilton-crown-point-crown-point
Tell Me More
Contact us for more information










































