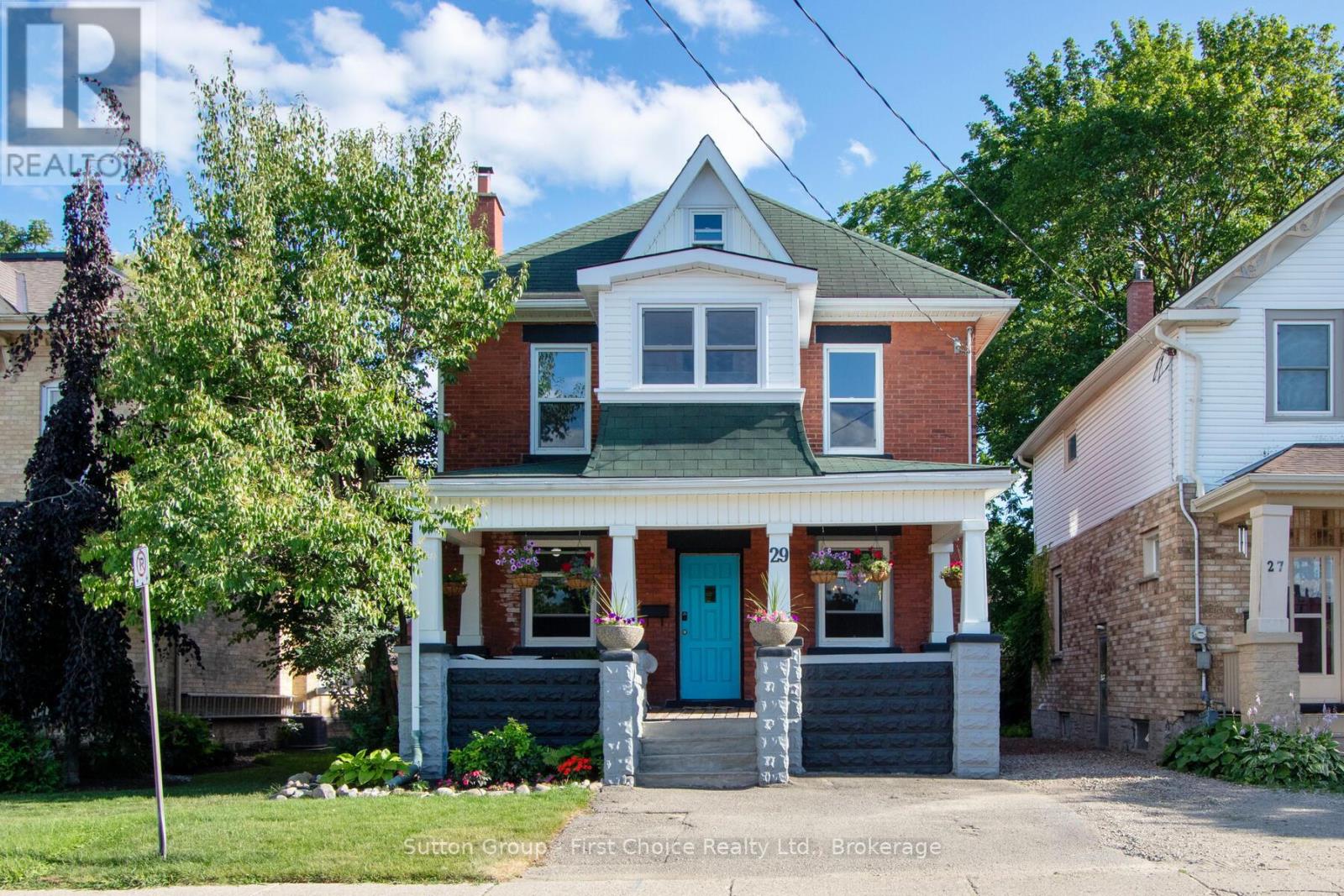29 Grange Street Stratford, Ontario N5A 3P7
$529,000
Charming 3 Bedroom + Den Home with Finished Attic & Spacious Yard! Full of warmth and character, this beautifully maintained 2.5 storey home offers 3 bedrooms plus a bright and functional den perfect for a home office, guest space, or creative nook. The large, finished attic provides even more flexible living space, ideal for a playroom, studio, a bedroom or cozy retreat. Outside, you'll find a generous backyard with cute, well-loved gardens and plenty of room to relax or entertain. Located within walking distance to Bru Gardens, downtown shops and restaurants, The Avon River, and great schools, this home blends lifestyle and location effortlessly. From its charming details to the obvious care throughout, this is a property you'll be proud to call home. (id:59126)
Open House
This property has open houses!
10:30 am
Ends at:12:00 pm
Property Details
| MLS® Number | X12300482 |
| Property Type | Single Family |
| Community Name | Stratford |
| Amenities Near By | Park, Place Of Worship, Public Transit, Schools |
| Equipment Type | Water Heater |
| Features | Lighting |
| Parking Space Total | 1 |
| Rental Equipment Type | Water Heater |
| Structure | Deck, Porch, Shed |
Building
| Bathroom Total | 2 |
| Bedrooms Above Ground | 3 |
| Bedrooms Total | 3 |
| Age | 100+ Years |
| Amenities | Fireplace(s) |
| Appliances | Water Heater, Water Softener, Refrigerator |
| Basement Development | Partially Finished |
| Basement Type | Full (partially Finished) |
| Construction Style Attachment | Detached |
| Exterior Finish | Brick |
| Fireplace Present | Yes |
| Fireplace Total | 1 |
| Foundation Type | Concrete |
| Heating Fuel | Natural Gas |
| Heating Type | Forced Air |
| Stories Total | 3 |
| Size Interior | 1,500 - 2,000 Ft2 |
| Type | House |
| Utility Water | Municipal Water |
Rooms
| Level | Type | Length | Width | Dimensions |
|---|---|---|---|---|
| Second Level | Bedroom 3 | 2.84 m | 3.15 m | 2.84 m x 3.15 m |
| Second Level | Bedroom 2 | 2.81 m | 3.11 m | 2.81 m x 3.11 m |
| Second Level | Primary Bedroom | 4.82 m | 2.8 m | 4.82 m x 2.8 m |
| Second Level | Den | 2.22 m | 2.53 m | 2.22 m x 2.53 m |
| Third Level | Family Room | 6.63 m | 6.51 m | 6.63 m x 6.51 m |
| Basement | Other | 3.2 m | 4.46 m | 3.2 m x 4.46 m |
| Basement | Other | 2.72 m | 2.01 m | 2.72 m x 2.01 m |
| Basement | Utility Room | 2.28 m | 1.79 m | 2.28 m x 1.79 m |
| Main Level | Kitchen | 4.35 m | 3.32 m | 4.35 m x 3.32 m |
| Main Level | Living Room | 2.78 m | 3.43 m | 2.78 m x 3.43 m |
| Main Level | Dining Room | 2.78 m | 3.44 m | 2.78 m x 3.44 m |
| Main Level | Office | 2.36 m | 3.45 m | 2.36 m x 3.45 m |
Land
| Acreage | No |
| Fence Type | Fenced Yard |
| Land Amenities | Park, Place Of Worship, Public Transit, Schools |
| Landscape Features | Landscaped |
| Sewer | Sanitary Sewer |
| Size Depth | 122 Ft ,1 In |
| Size Frontage | 31 Ft ,6 In |
| Size Irregular | 31.5 X 122.1 Ft |
| Size Total Text | 31.5 X 122.1 Ft |
| Zoning Description | R2-8 |
Parking
| No Garage |
https://www.realtor.ca/real-estate/28638677/29-grange-street-stratford-stratford
Contact Us
Contact us for more information
















































