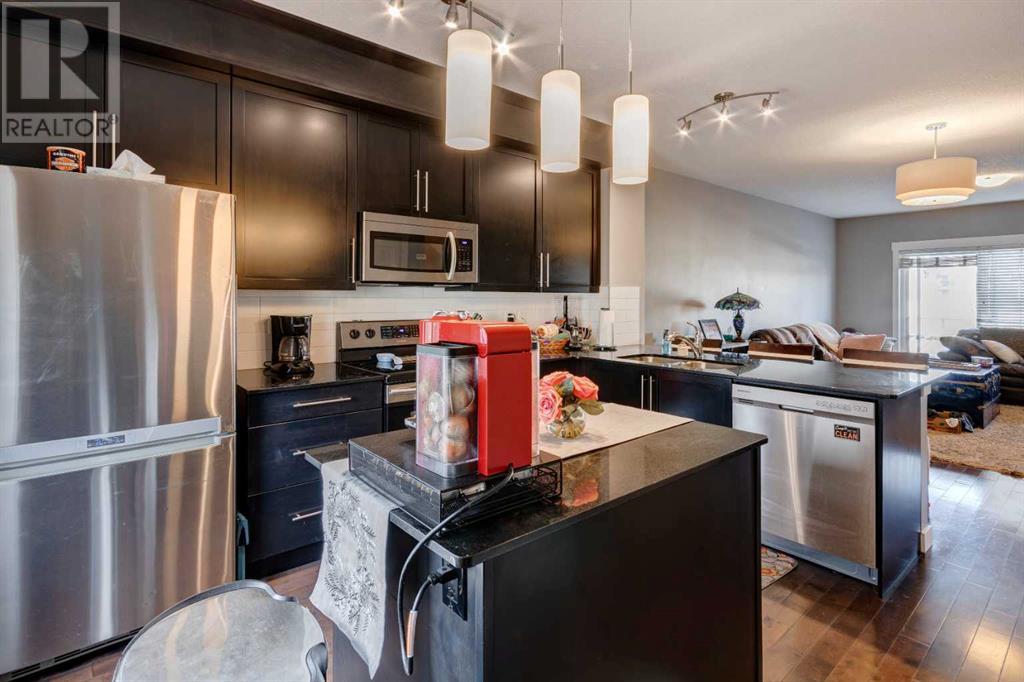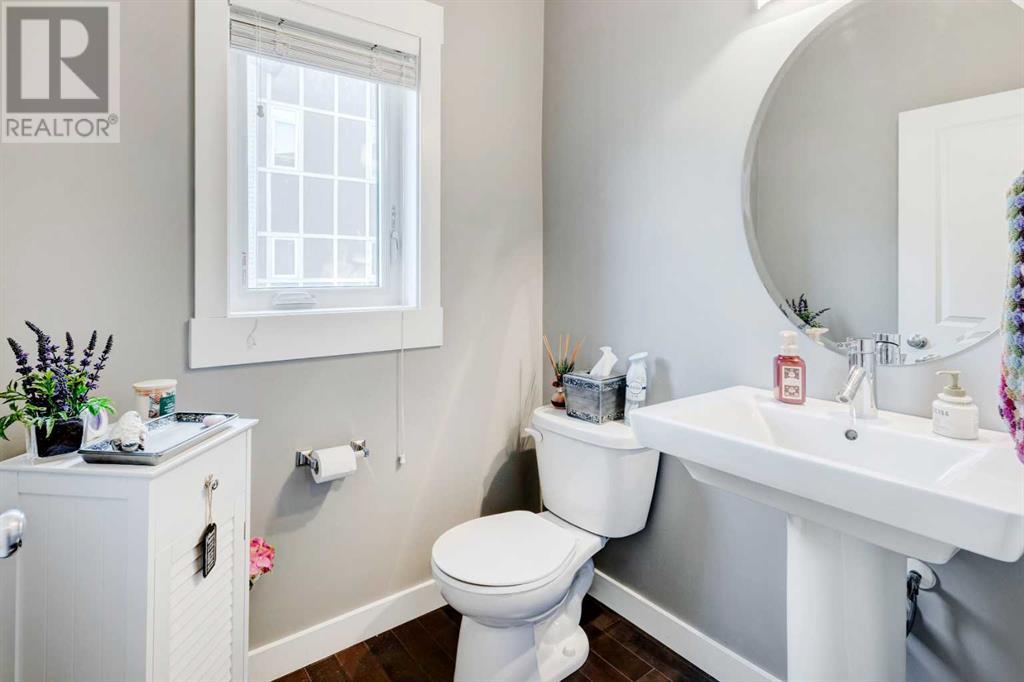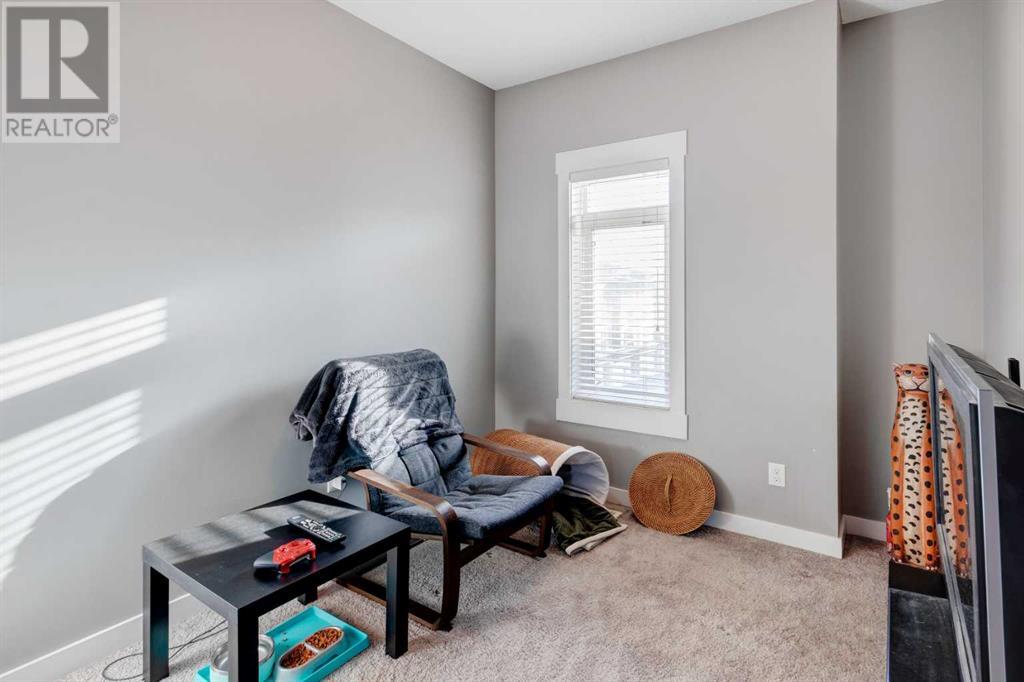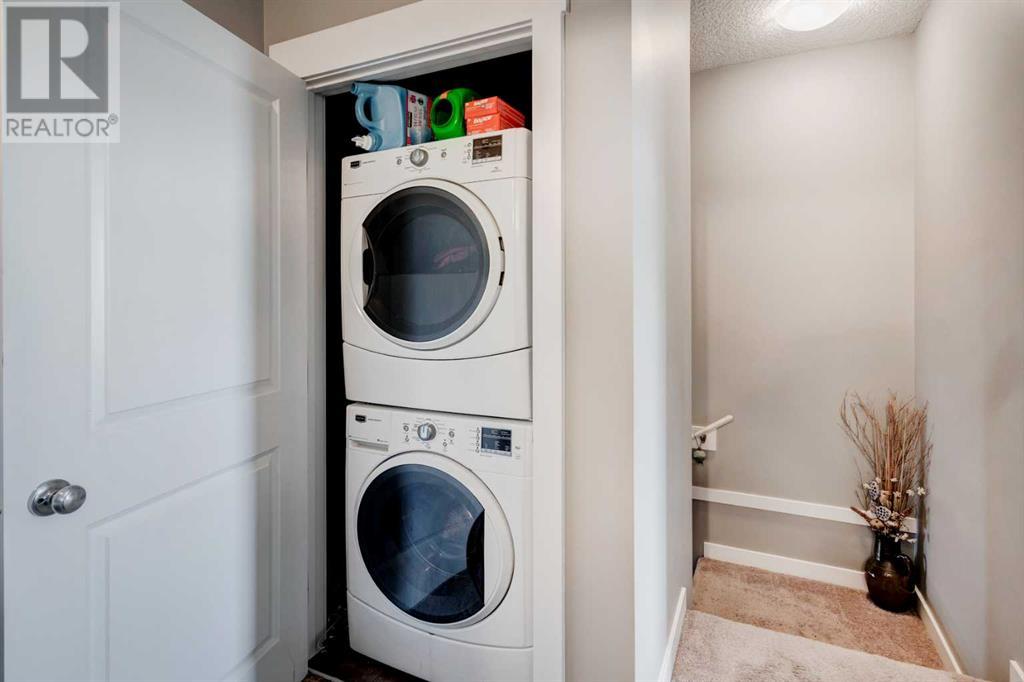289 Skyview Ranch Road Ne Calgary, Alberta T3N 0L7
$450,000Maintenance, Common Area Maintenance, Insurance, Property Management, Reserve Fund Contributions
$420.12 Monthly
Maintenance, Common Area Maintenance, Insurance, Property Management, Reserve Fund Contributions
$420.12 MonthlyOPEN HOUSE SATURDAY FEBRUARY 21ST FROM 1:30PM TO 4PM! Welcome to the lovely community of Skyview Ranch. Here we have a beautiful townhome, extremely well maintained offering you upgrades that include hardwood floors, granite countertops, open concept floor plan, and lots of big windows for natural light. Upon entrance you've got a foyer with a den/office, a large window, and a mud room with access into your double garage attached. As you move on to the next level you've got an open concept layout with high ceilings and a modern kitchen with windows, a very functional kitchen island, dining, a large living room with access to the balcony and a half bath. Upstairs you've got 3 generous sized bedrooms that include your primary bedroom with an ensuite bath and another full bath. Close to amenities that offer you schools and playgrounds at a walking distance, shopping that includes strip malls and only a 10 minute drive from Cross Iron Mills, public transport and super easy access to major routes like Metis and Stoney Trail... this is the perfect location so call today! (id:59126)
Open House
This property has open houses!
1:30 pm
Ends at:4:00 pm
Property Details
| MLS® Number | A2191115 |
| Property Type | Single Family |
| Community Name | Skyview Ranch |
| AmenitiesNearBy | Playground, Schools, Shopping |
| CommunityFeatures | Pets Allowed With Restrictions |
| Features | Parking |
| ParkingSpaceTotal | 3 |
| Plan | 1311172 |
Building
| BathroomTotal | 3 |
| BedroomsAboveGround | 3 |
| BedroomsTotal | 3 |
| Appliances | Refrigerator, Dishwasher, Stove, Microwave Range Hood Combo, Window Coverings, Garage Door Opener, Washer/dryer Stack-up |
| BasementType | None |
| ConstructedDate | 2013 |
| ConstructionMaterial | Wood Frame |
| ConstructionStyleAttachment | Attached |
| CoolingType | Central Air Conditioning |
| FlooringType | Carpeted, Hardwood, Tile |
| FoundationType | Poured Concrete |
| HalfBathTotal | 1 |
| HeatingFuel | Natural Gas |
| HeatingType | Central Heating, Forced Air |
| StoriesTotal | 3 |
| SizeInterior | 1464.47 Sqft |
| TotalFinishedArea | 1464.47 Sqft |
| Type | Row / Townhouse |
Rooms
| Level | Type | Length | Width | Dimensions |
|---|---|---|---|---|
| Second Level | 2pc Bathroom | 5.50 Ft x 4.92 Ft | ||
| Second Level | Kitchen | 11.08 Ft x 11.75 Ft | ||
| Second Level | Living Room | 17.08 Ft x 22.67 Ft | ||
| Third Level | Bedroom | 7.58 Ft x 11.67 Ft | ||
| Third Level | Bedroom | 9.00 Ft x 11.92 Ft | ||
| Third Level | 4pc Bathroom | 4.92 Ft x 8.17 Ft | ||
| Third Level | Primary Bedroom | 11.17 Ft x 13.25 Ft | ||
| Third Level | 4pc Bathroom | 4.92 Ft x 8.00 Ft | ||
| Main Level | Den | 8.83 Ft x 6.75 Ft | ||
| Main Level | Foyer | 8.33 Ft x 6.00 Ft | ||
| Main Level | Furnace | 4.42 Ft x 5.92 Ft |
Land
| Acreage | No |
| FenceType | Partially Fenced |
| LandAmenities | Playground, Schools, Shopping |
| LandscapeFeatures | Landscaped |
| SizeTotalText | Unknown |
| ZoningDescription | M-2 |
Parking
| Attached Garage | 2 |
| Garage | |
| Heated Garage | |
| Other |
https://www.realtor.ca/real-estate/27860894/289-skyview-ranch-road-ne-calgary-skyview-ranch
Tell Me More
Contact us for more information































