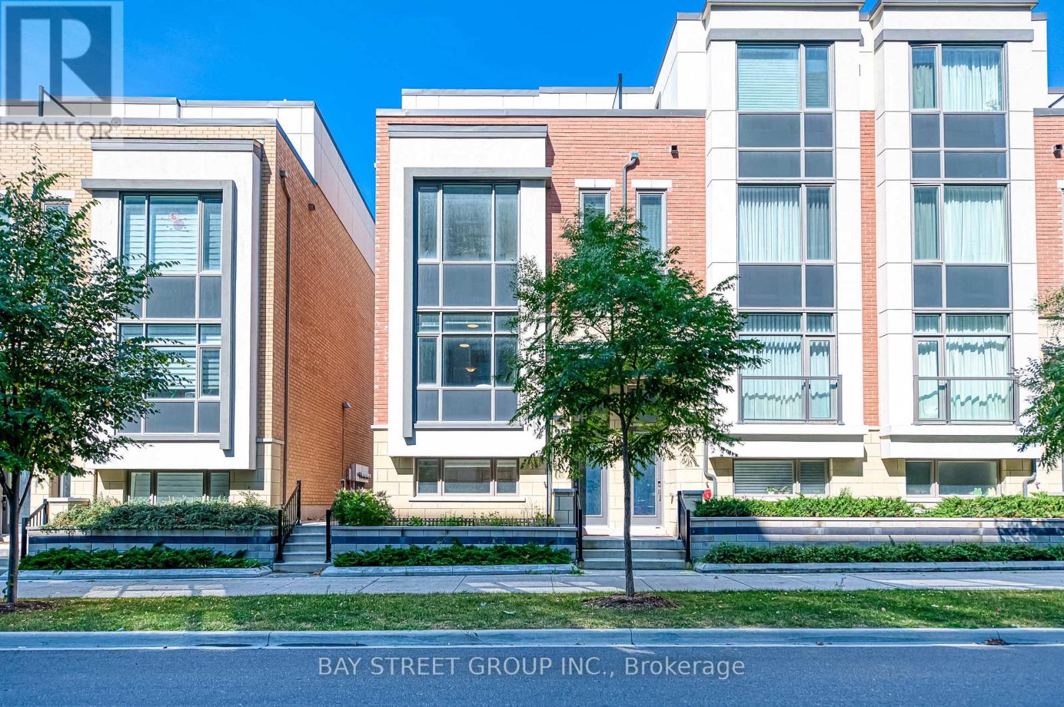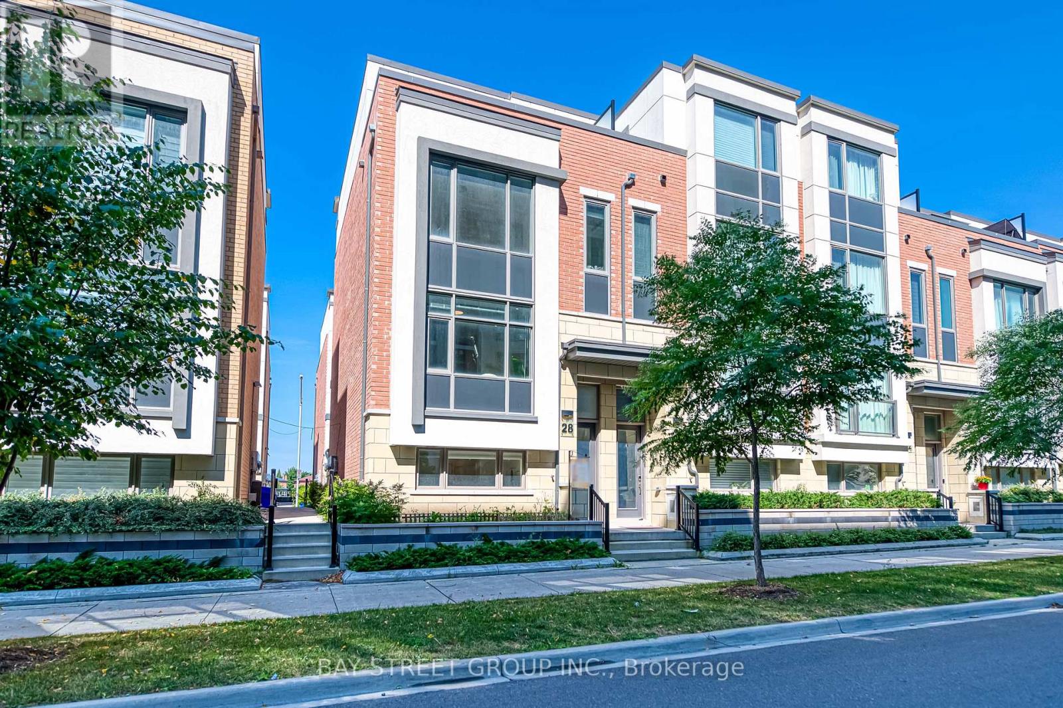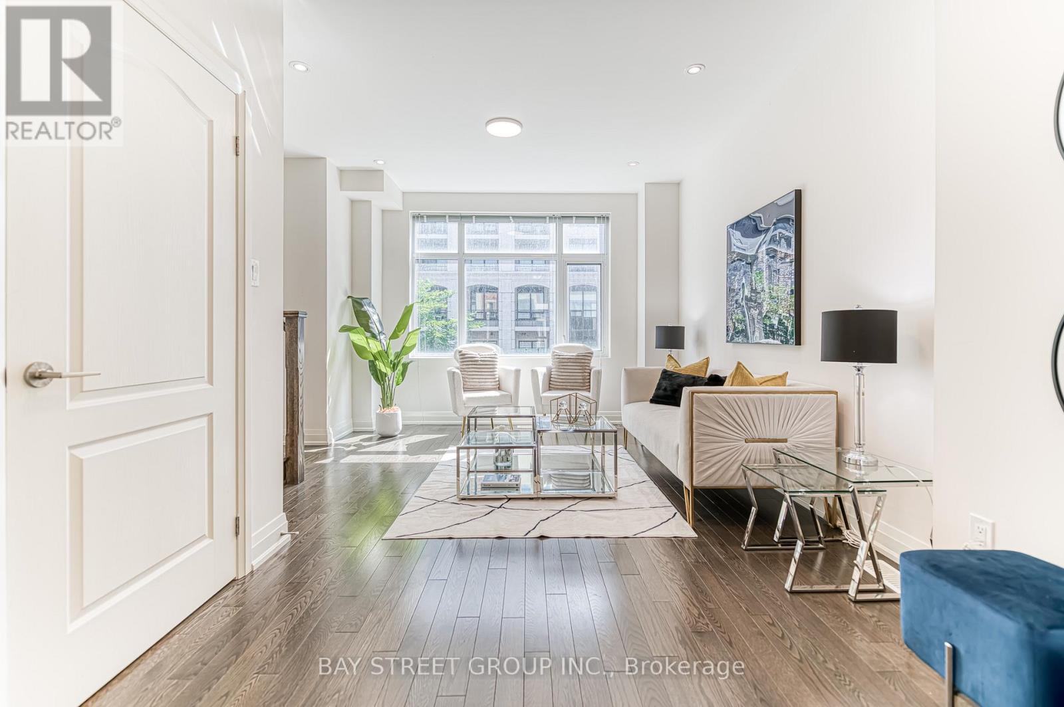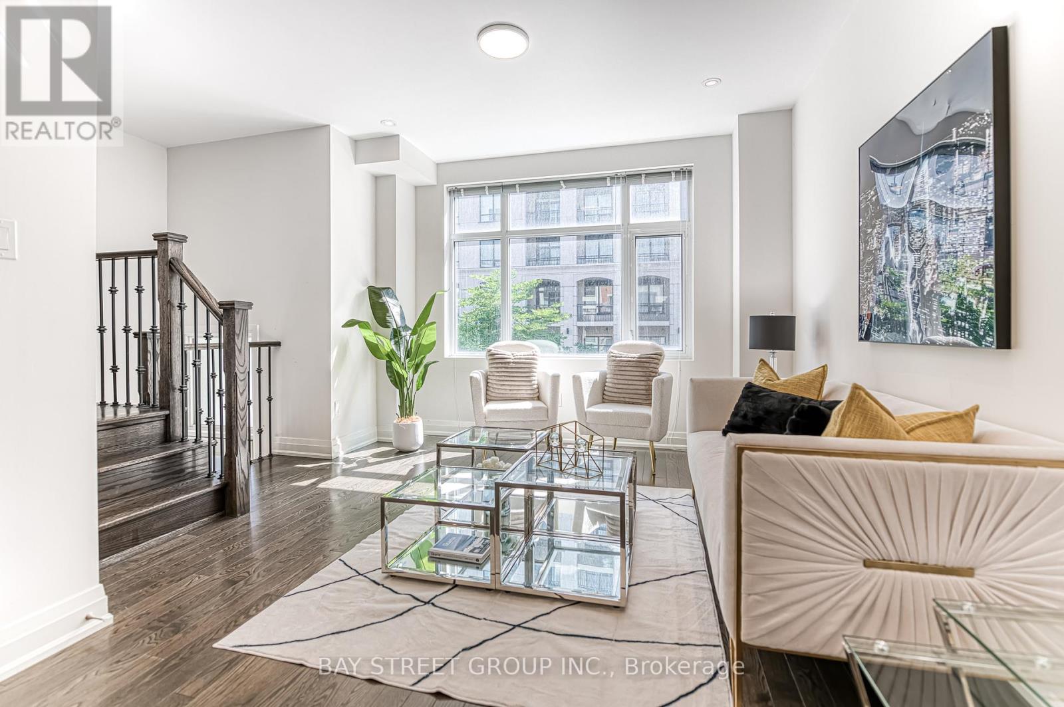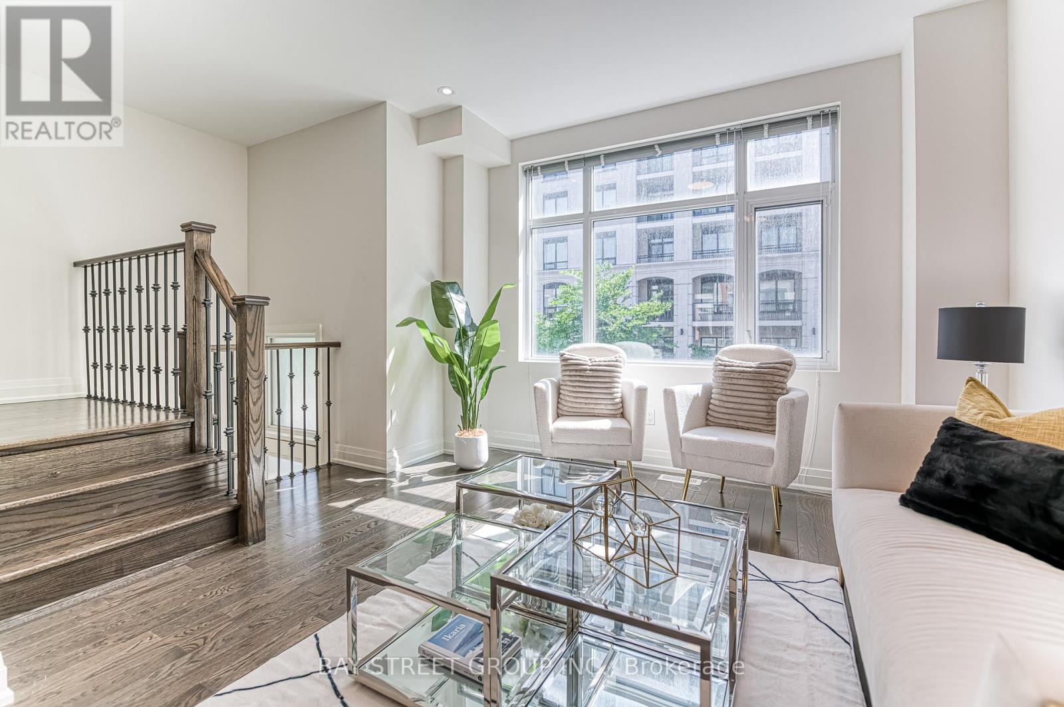28 William Saville Street Markham, Ontario L3R 9S3
$1,429,000Maintenance, Parcel of Tied Land
$113.73 Monthly
Maintenance, Parcel of Tied Land
$113.73 MonthlyRarely find Luxury 4 Bedrooms End Unit Freehold Townhouse In Heart Of Unionville. Functional Layout With Direct Access To Double Car Garage, Open Concept Kitchen With Pot Lights, Granite Countertop, Backsplash, 9 Ft Ceiling Throughout, 4 Spacious Bedrooms (Each With Ensuite Bathroom), 5 Bathrooms, Smooth Ceiling, 2 W/O Terrace In Third Floor Offer More Outdoor Space For Summer Enjoyment. Located In Top Ranked School Zone (Unionville High School). Minutes To Banks, Theatre, Shopping Plaza, Restaurants, Gyms, Parks, YRT, Hwy 404/407 And GO Station. This Home Offers The Perfect Blend Of Luxury, Comfort And Convenience For Your Family. Don't Miss The Chance For This Dream Home. Option To Add Elevator. (id:59126)
Property Details
| MLS® Number | N12283626 |
| Property Type | Single Family |
| Community Name | Unionville |
| Equipment Type | Water Heater |
| Parking Space Total | 3 |
| Rental Equipment Type | Water Heater |
Building
| Bathroom Total | 5 |
| Bedrooms Above Ground | 4 |
| Bedrooms Total | 4 |
| Appliances | Dishwasher, Dryer, Garage Door Opener, Hood Fan, Stove, Washer, Window Coverings, Refrigerator |
| Basement Development | Finished |
| Basement Type | N/a (finished) |
| Construction Style Attachment | Attached |
| Cooling Type | Central Air Conditioning |
| Exterior Finish | Brick |
| Fireplace Present | Yes |
| Flooring Type | Carpeted |
| Foundation Type | Unknown |
| Half Bath Total | 1 |
| Heating Fuel | Natural Gas |
| Heating Type | Forced Air |
| Stories Total | 3 |
| Size Interior | 2,000 - 2,500 Ft2 |
| Type | Row / Townhouse |
| Utility Water | Municipal Water |
Rooms
| Level | Type | Length | Width | Dimensions |
|---|---|---|---|---|
| Second Level | Bedroom 2 | 2.54 m | 3.53 m | 2.54 m x 3.53 m |
| Second Level | Bedroom 3 | 2.74 m | 2.84 m | 2.74 m x 2.84 m |
| Second Level | Bedroom 4 | 3.73 m | 3.14 m | 3.73 m x 3.14 m |
| Third Level | Primary Bedroom | 3.65 m | 3.98 m | 3.65 m x 3.98 m |
| Third Level | Sitting Room | 2.68 m | 2.13 m | 2.68 m x 2.13 m |
| Lower Level | Recreational, Games Room | 3.25 m | 2.74 m | 3.25 m x 2.74 m |
| Main Level | Family Room | 5.38 m | 3.5 m | 5.38 m x 3.5 m |
| Main Level | Dining Room | 5.38 m | 3.5 m | 5.38 m x 3.5 m |
| Main Level | Kitchen | 3.4 m | 2.64 m | 3.4 m x 2.64 m |
| Main Level | Living Room | 4.14 m | 5.23 m | 4.14 m x 5.23 m |
Land
| Acreage | No |
| Sewer | Sanitary Sewer |
| Size Depth | 51 Ft ,9 In |
| Size Frontage | 21 Ft |
| Size Irregular | 21 X 51.8 Ft |
| Size Total Text | 21 X 51.8 Ft |
Parking
| Garage |
https://www.realtor.ca/real-estate/28602641/28-william-saville-street-markham-unionville-unionville
Contact Us
Contact us for more information

