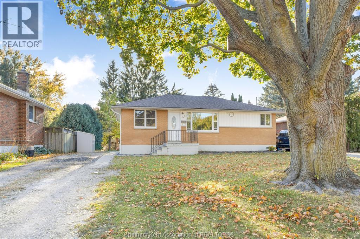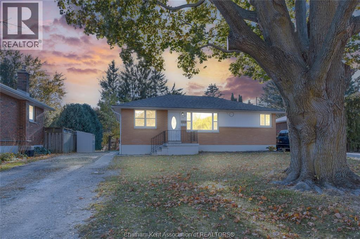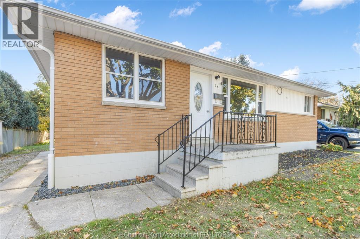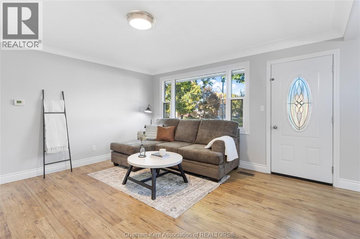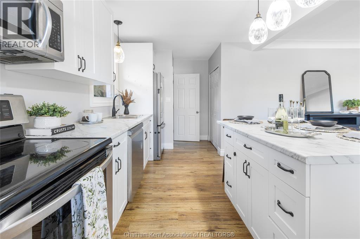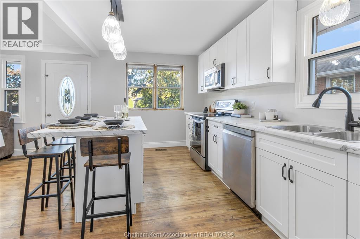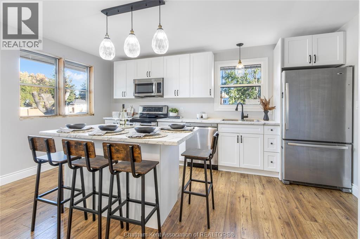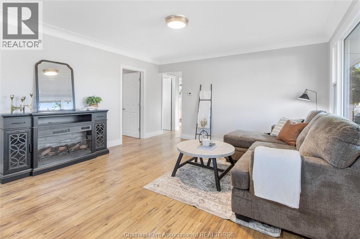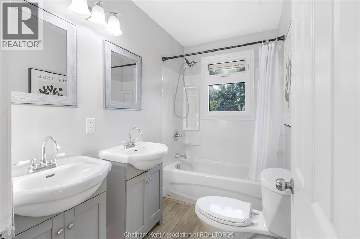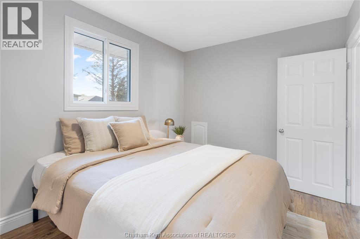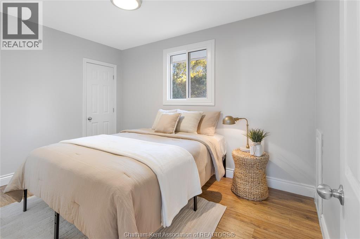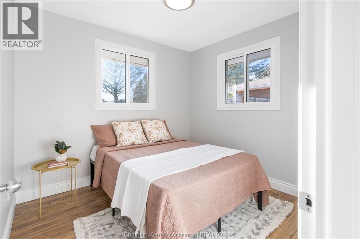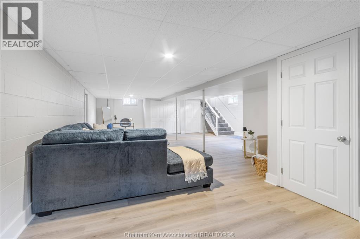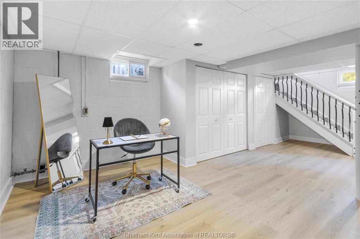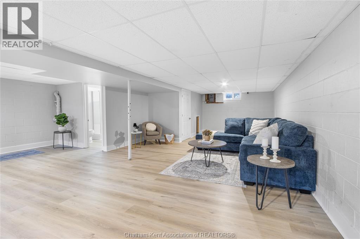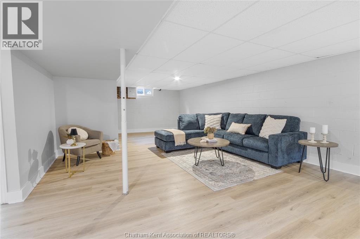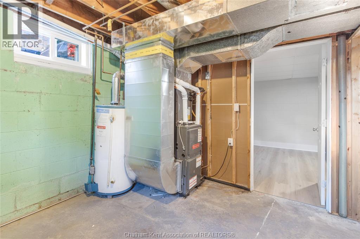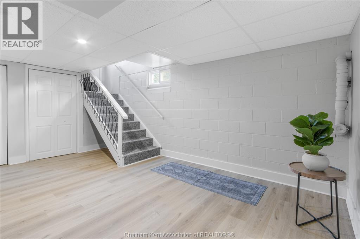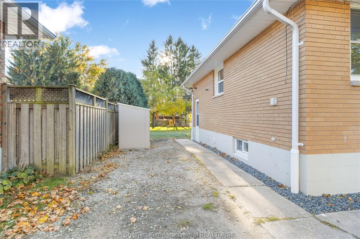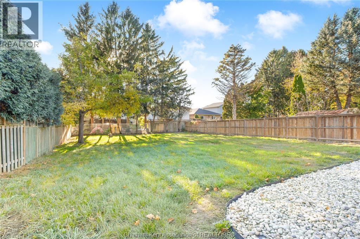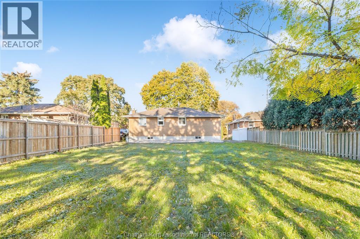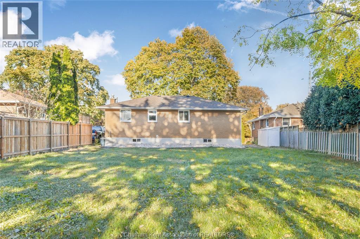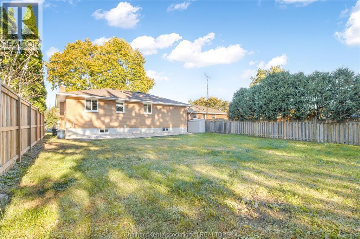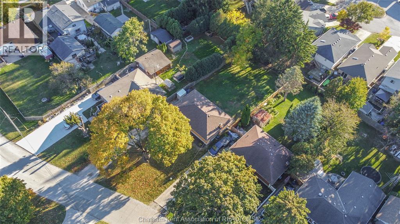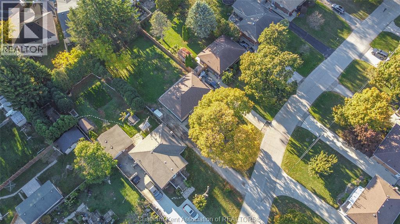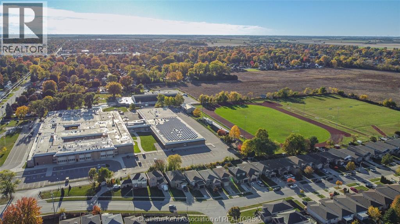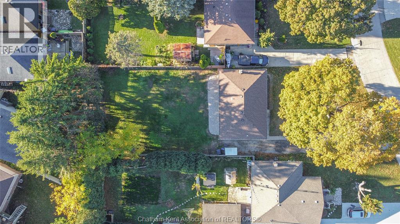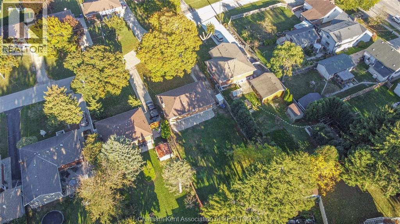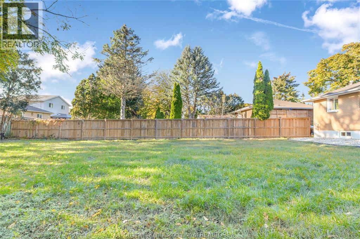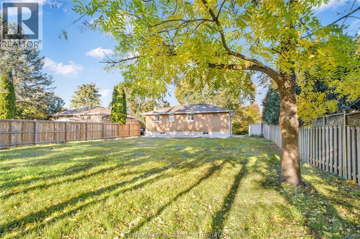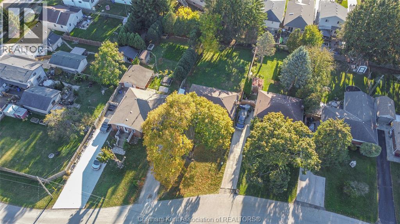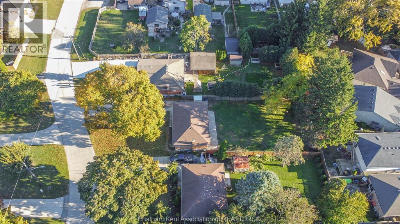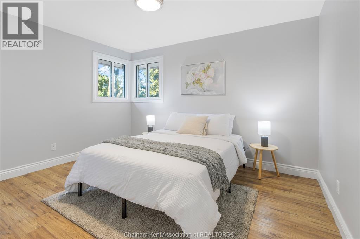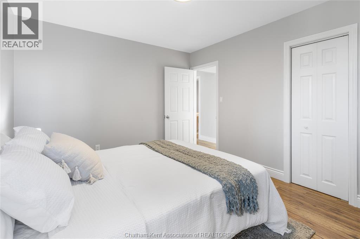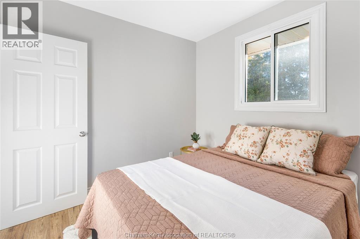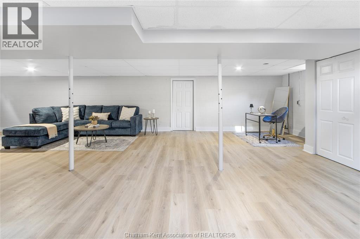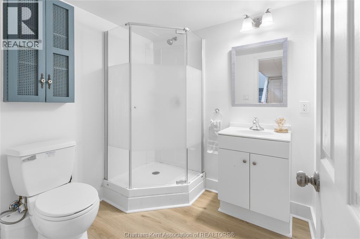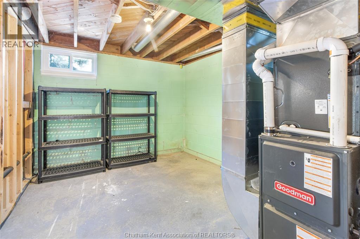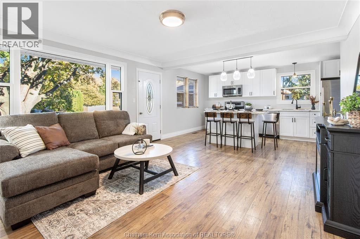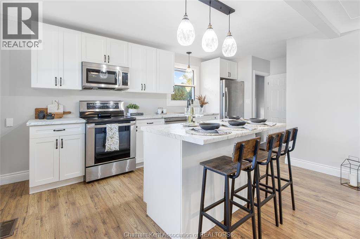28 Spurgeon Drive Chatham, Ontario N7L 3W5
$399,000
Located on Chatham’s desirable north side, this beautifully updated bungalow sits on a quiet dead-end street close to local schools and amenities. Situated on a large deep lot, the home welcomes you with an open-concept design featuring bright white cabinetry, an island, and a spacious living room ideal for modern entertaining. The main floor offers 3 good sized bedrooms and a 4-piece bath, while the full basement provides a second access point through the side of the home and offers another open-concept layout with a 3-piece bath and plenty of room for your future endeavours. This home has seen numerous updates throughout, including windows, flooring, kitchen, bathrooms, and more. The remaining kitchen windows will be replaced prior to completion. Call today to view! (id:59126)
Open House
This property has open houses!
1:00 pm
Ends at:3:00 pm
Property Details
| MLS® Number | 25027414 |
| Property Type | Single Family |
| Features | Gravel Driveway, Single Driveway |
Building
| Bathroom Total | 2 |
| Bedrooms Above Ground | 3 |
| Bedrooms Total | 3 |
| Architectural Style | Ranch |
| Constructed Date | 1961 |
| Construction Style Attachment | Detached |
| Cooling Type | Central Air Conditioning |
| Exterior Finish | Brick |
| Flooring Type | Laminate, Cushion/lino/vinyl |
| Foundation Type | Block |
| Heating Fuel | Natural Gas |
| Heating Type | Forced Air, Furnace |
| Stories Total | 1 |
| Type | House |
Rooms
| Level | Type | Length | Width | Dimensions |
|---|---|---|---|---|
| Basement | Utility Room | 11 ft ,9 in | 9 ft ,6 in | 11 ft ,9 in x 9 ft ,6 in |
| Basement | 3pc Bathroom | 6 ft ,9 in | 6 ft ,7 in | 6 ft ,9 in x 6 ft ,7 in |
| Basement | Recreation Room | 36 ft ,5 in | 23 ft | 36 ft ,5 in x 23 ft |
| Main Level | 5pc Bathroom | 8 ft ,9 in | 4 ft ,11 in | 8 ft ,9 in x 4 ft ,11 in |
| Main Level | Bedroom | 9 ft ,5 in | 8 ft ,8 in | 9 ft ,5 in x 8 ft ,8 in |
| Main Level | Bedroom | 11 ft ,10 in | 8 ft ,8 in | 11 ft ,10 in x 8 ft ,8 in |
| Main Level | Primary Bedroom | 12 ft ,9 in | 10 ft ,7 in | 12 ft ,9 in x 10 ft ,7 in |
| Main Level | Kitchen | 19 ft ,1 in | 9 ft ,2 in | 19 ft ,1 in x 9 ft ,2 in |
| Main Level | Living Room | 14 ft | 13 ft ,10 in | 14 ft x 13 ft ,10 in |
Land
| Acreage | No |
| Landscape Features | Landscaped |
| Size Irregular | 63 X Irr / 0.196 Ac |
| Size Total Text | 63 X Irr / 0.196 Ac|under 1/4 Acre |
| Zoning Description | Rl1 |
https://www.realtor.ca/real-estate/29044850/28-spurgeon-drive-chatham
Contact Us
Contact us for more information

