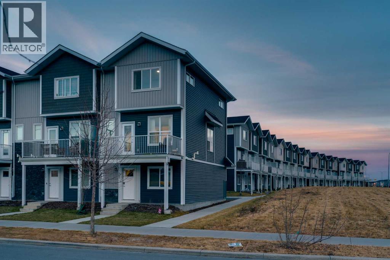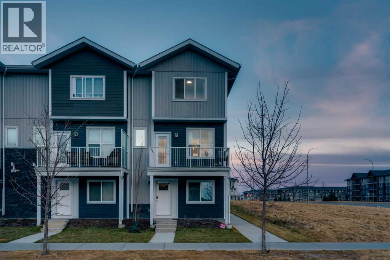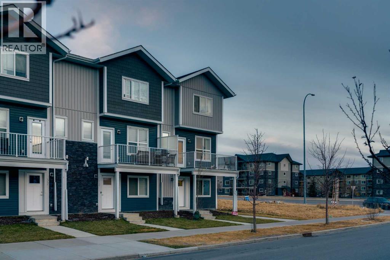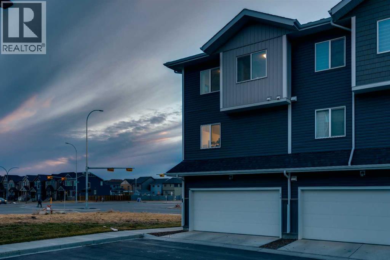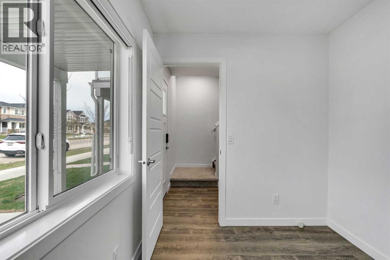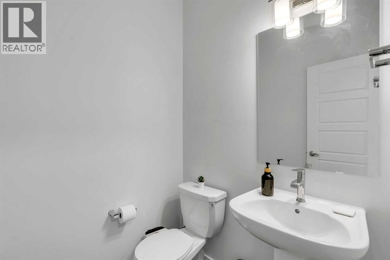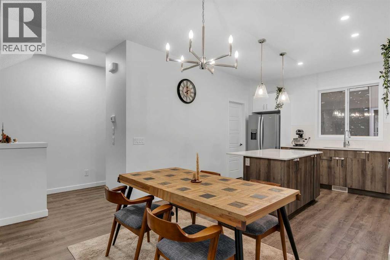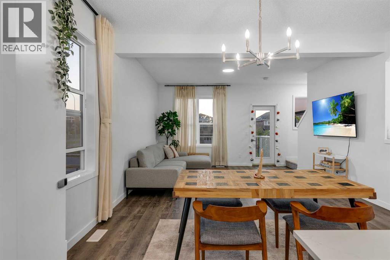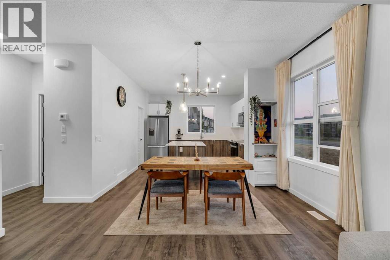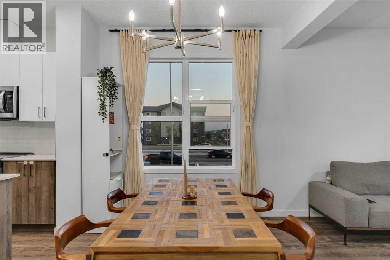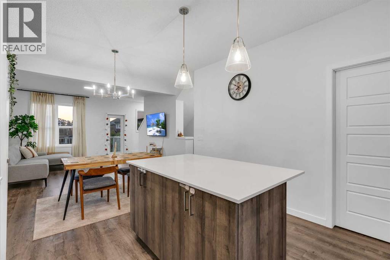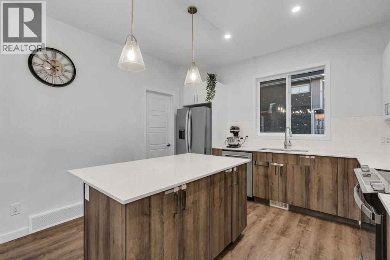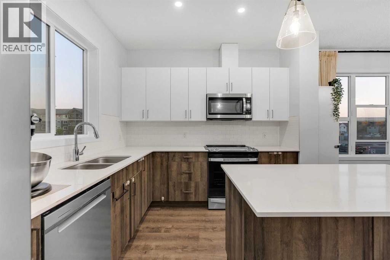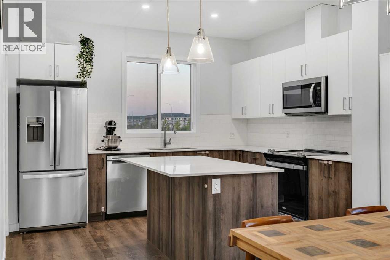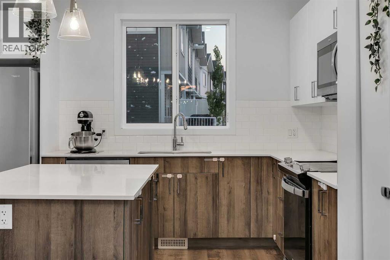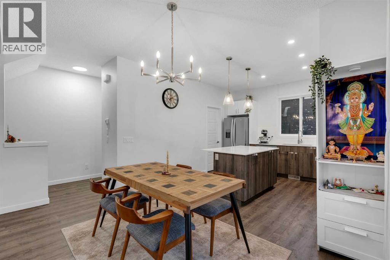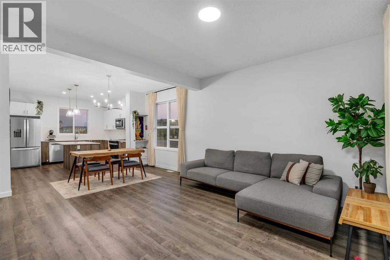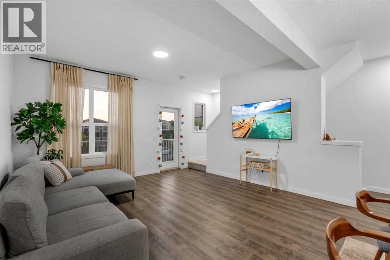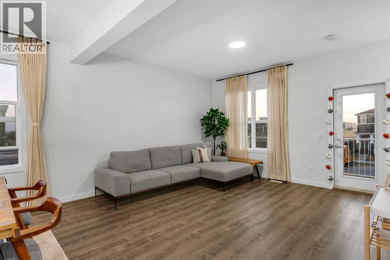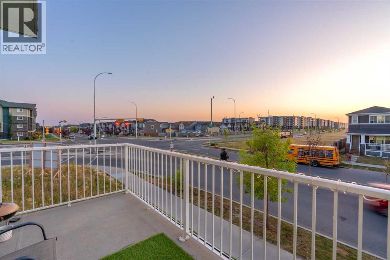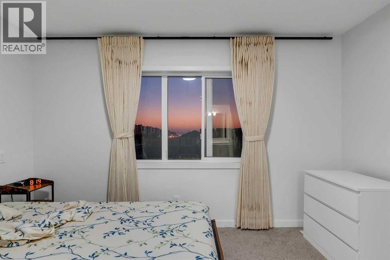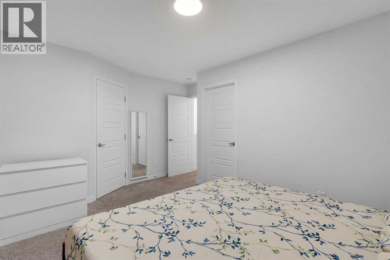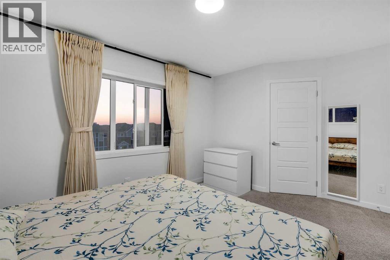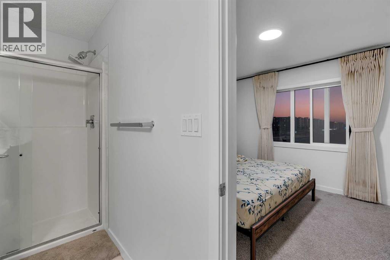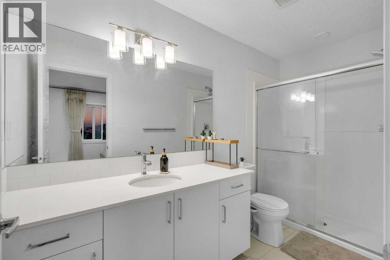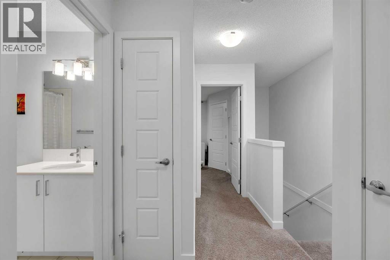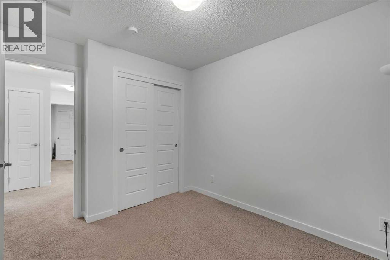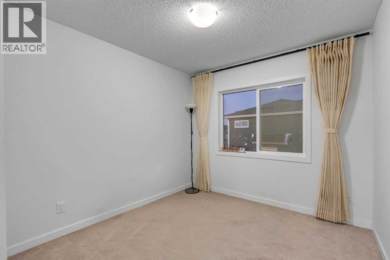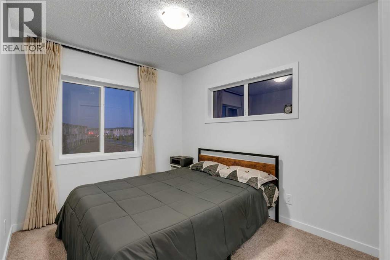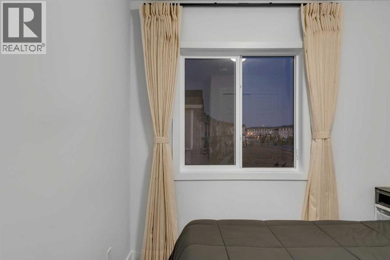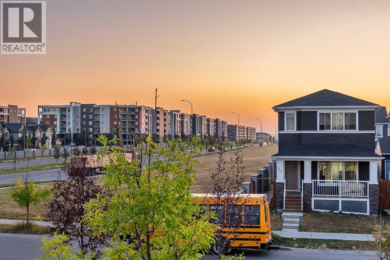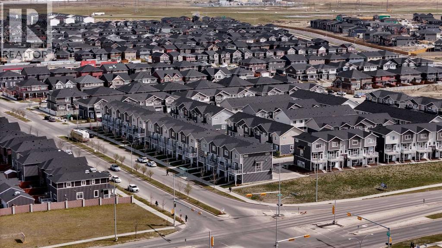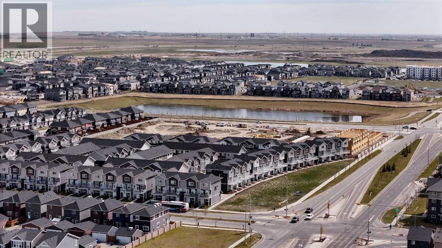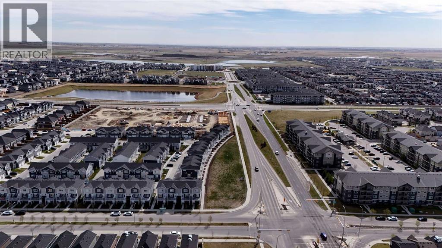28 Redstone Boulevard Ne Calgary, Alberta T3N 2G4
$482,999Maintenance, Common Area Maintenance, Insurance, Property Management, Reserve Fund Contributions
$359.45 Monthly
Maintenance, Common Area Maintenance, Insurance, Property Management, Reserve Fund Contributions
$359.45 MonthlyWelcome to this rare 2024-built corner-unit townhome in the family-friendly community of Redstone, offering 1,577.66 sq ft above grade. This home is part of a 4-plex block, a valuable feature in this development where many other buildings are 5-plex layouts—resulting in fewer shared walls and a more private, quieter living experience. Positioned toward the rear of the project, the home enjoys reduced traffic and a peaceful residential setting. The main level includes a spacious foyer, a versatile office/den, a utility room, and direct access to the double attached garage. The second floor features a bright, open layout with a generous living room, dedicated dining area, and a functional kitchen with pantry and great counter space, along with a convenient 2-piece bathroom.The upper level offers three well-sized bedrooms, including a primary suite with a walk-in closet and 3-piece ensuite, as well as two additional bedrooms, a full 4-piece main bathroom, and upper-floor laundry for everyday convenience. Large corner windows provide excellent natural light throughout the home. Located close to parks, pathways, transit, shopping, and with quick access to Stoney Trail, this property combines space, comfort, and exceptional value in a highly desirable Redstone location. (id:59126)
Property Details
| MLS® Number | A2271999 |
| Property Type | Single Family |
| Community Name | Redstone |
| Amenities Near By | Playground, Shopping |
| Community Features | Pets Allowed With Restrictions |
| Features | No Animal Home, No Smoking Home, Parking |
| Parking Space Total | 2 |
| Plan | 2211477 |
| View Type | View |
Building
| Bathroom Total | 3 |
| Bedrooms Above Ground | 3 |
| Bedrooms Total | 3 |
| Appliances | Refrigerator, Dishwasher, Stove, Microwave Range Hood Combo, Window Coverings, Washer/dryer Stack-up |
| Basement Type | None |
| Constructed Date | 2024 |
| Construction Material | Wood Frame |
| Construction Style Attachment | Attached |
| Cooling Type | None |
| Exterior Finish | Vinyl Siding |
| Flooring Type | Carpeted, Vinyl Plank |
| Foundation Type | Poured Concrete, Slab |
| Half Bath Total | 1 |
| Heating Fuel | Natural Gas |
| Heating Type | Forced Air |
| Stories Total | 3 |
| Size Interior | 1,578 Ft2 |
| Total Finished Area | 1577.66 Sqft |
| Type | Row / Townhouse |
Rooms
| Level | Type | Length | Width | Dimensions |
|---|---|---|---|---|
| Second Level | 2pc Bathroom | 5.42 Ft x 4.92 Ft | ||
| Second Level | Kitchen | 12.42 Ft x 8.00 Ft | ||
| Second Level | Living Room | 14.08 Ft x 14.33 Ft | ||
| Third Level | 3pc Bathroom | 11.08 Ft x 4.92 Ft | ||
| Third Level | 4pc Bathroom | 8.67 Ft x 4.92 Ft | ||
| Third Level | Bedroom | 8.58 Ft x 12.25 Ft | ||
| Third Level | Bedroom | 9.33 Ft x 10.58 Ft | ||
| Third Level | Primary Bedroom | 14.67 Ft x 12.67 Ft | ||
| Main Level | Foyer | 11.67 Ft x 5.08 Ft | ||
| Main Level | Den | 9.17 Ft x 7.42 Ft | ||
| Main Level | Furnace | 6.92 Ft x 3.92 Ft |
Land
| Acreage | No |
| Fence Type | Not Fenced |
| Land Amenities | Playground, Shopping |
| Size Depth | 18.28 M |
| Size Frontage | 8.89 M |
| Size Irregular | 162.50 |
| Size Total | 162.5 M2|0-4,050 Sqft |
| Size Total Text | 162.5 M2|0-4,050 Sqft |
| Zoning Description | M-1 |
Parking
| Attached Garage | 2 |
https://www.realtor.ca/real-estate/29125077/28-redstone-boulevard-ne-calgary-redstone
Contact Us
Contact us for more information

