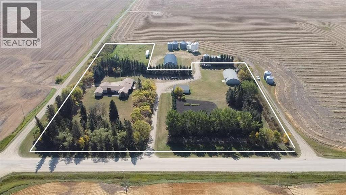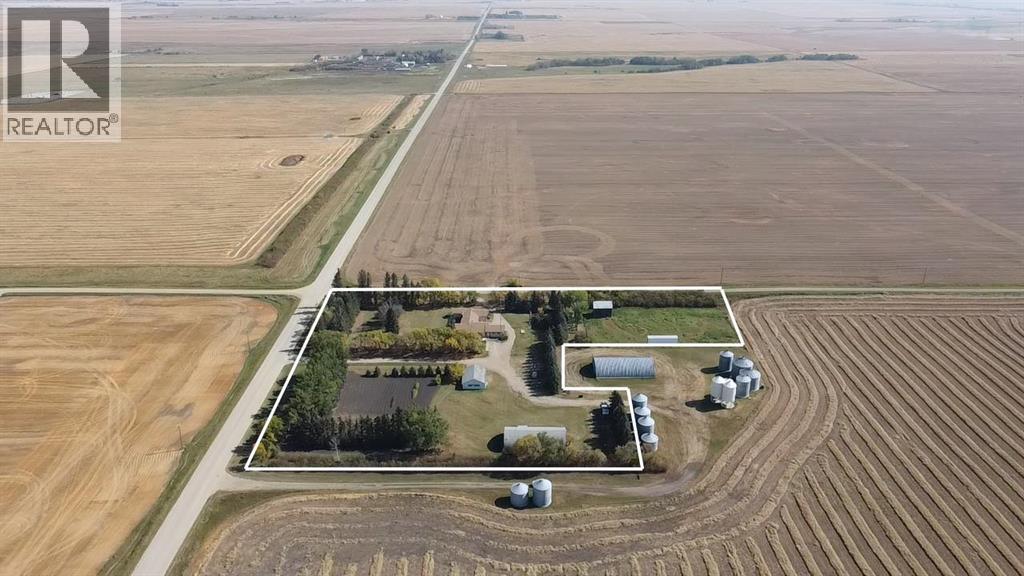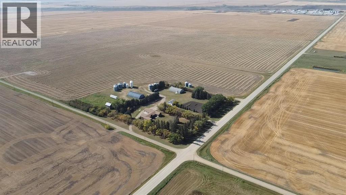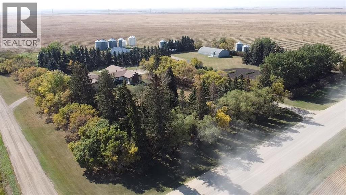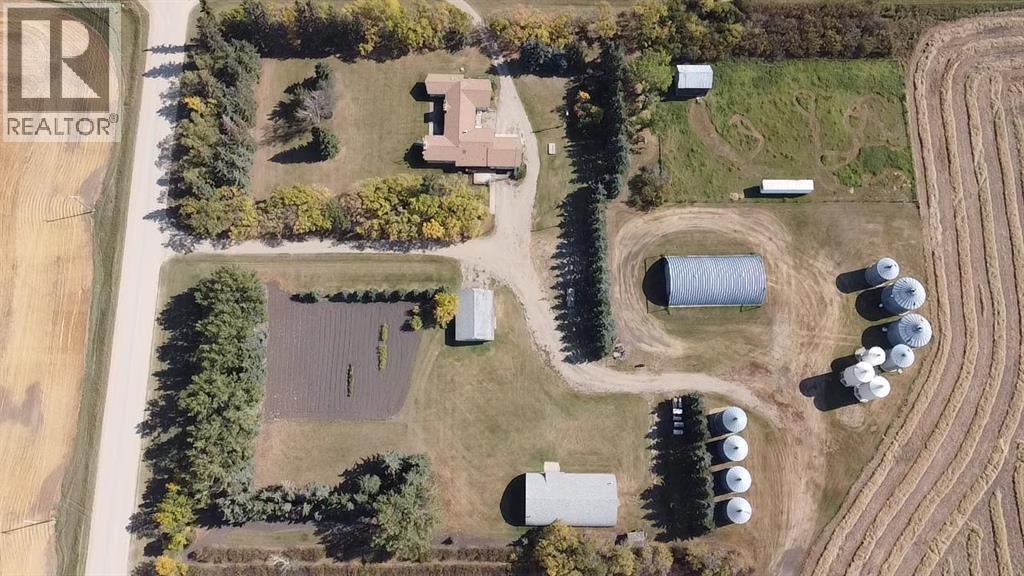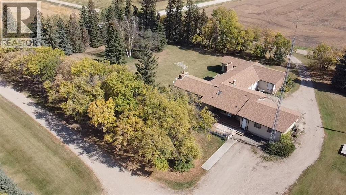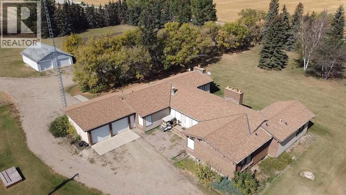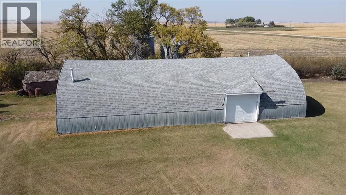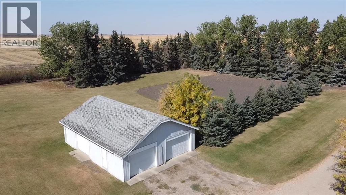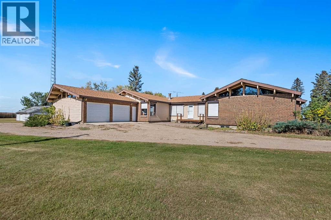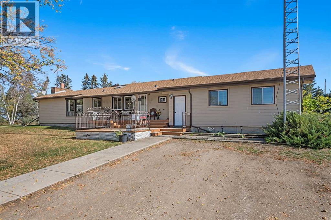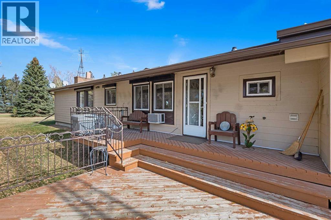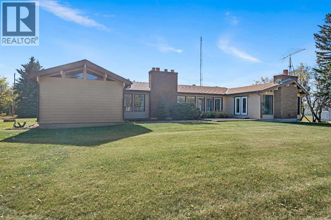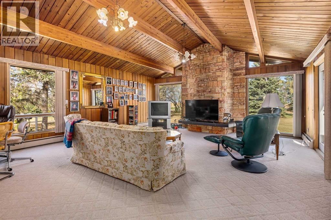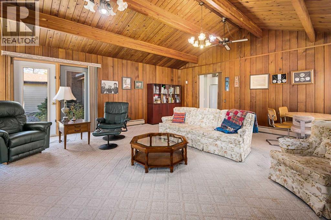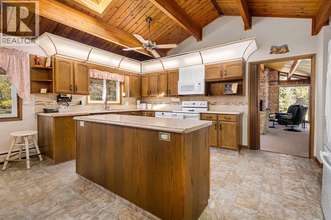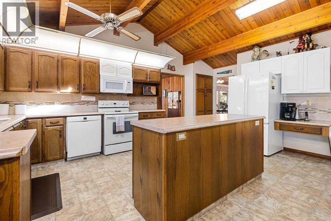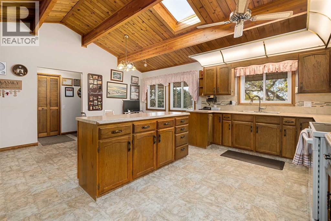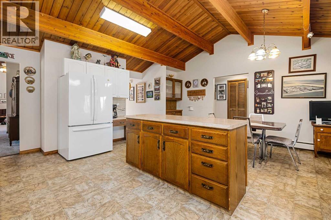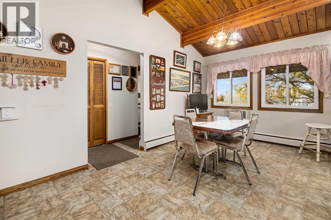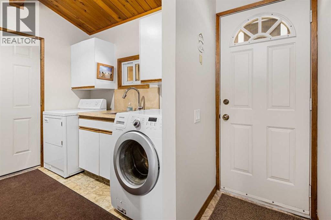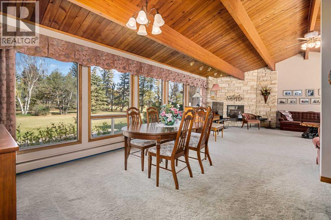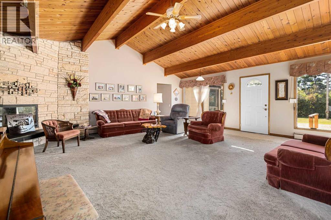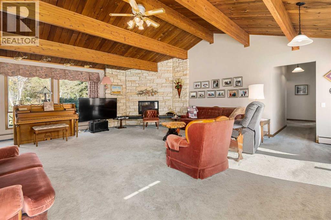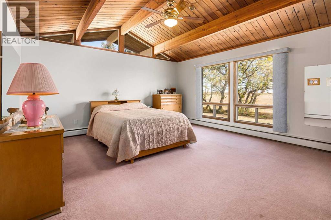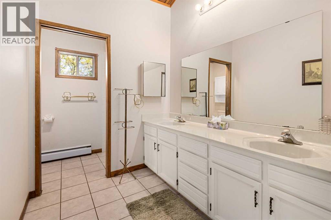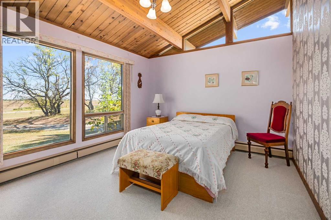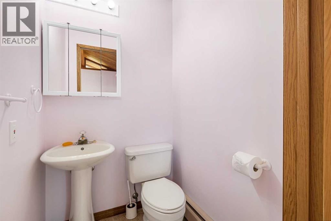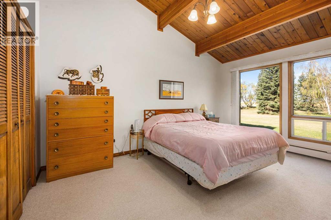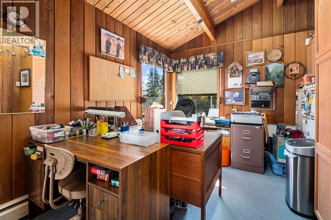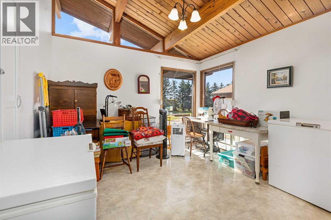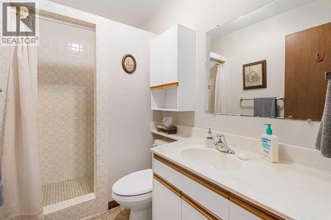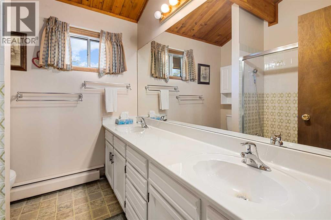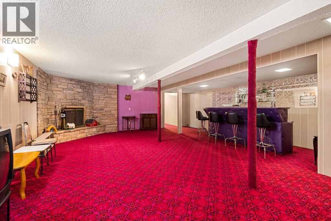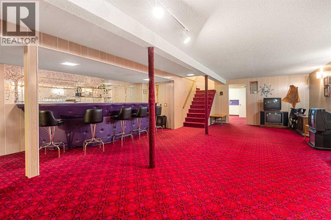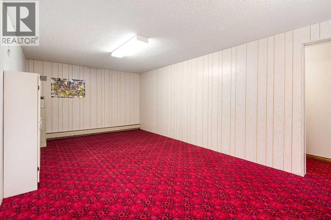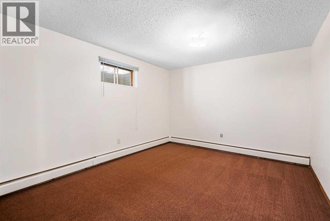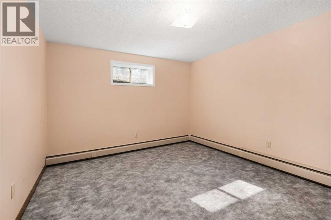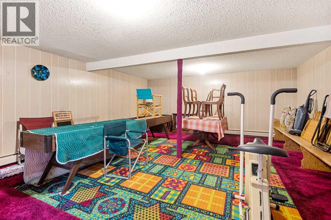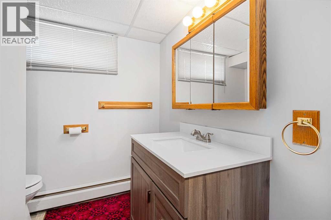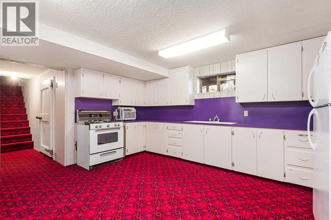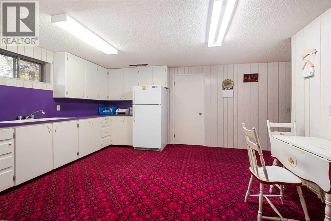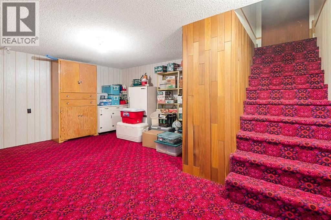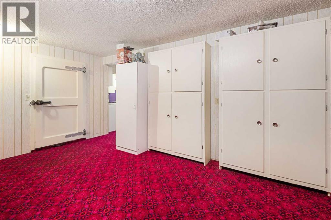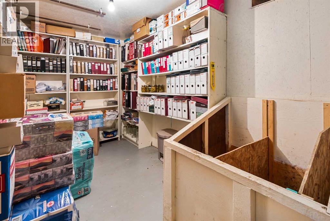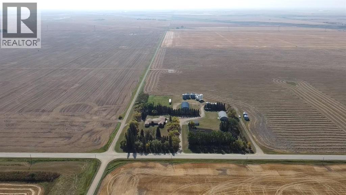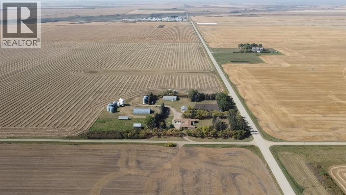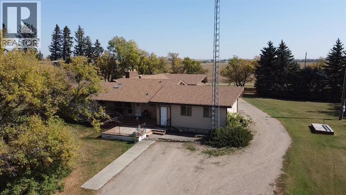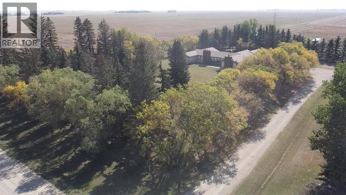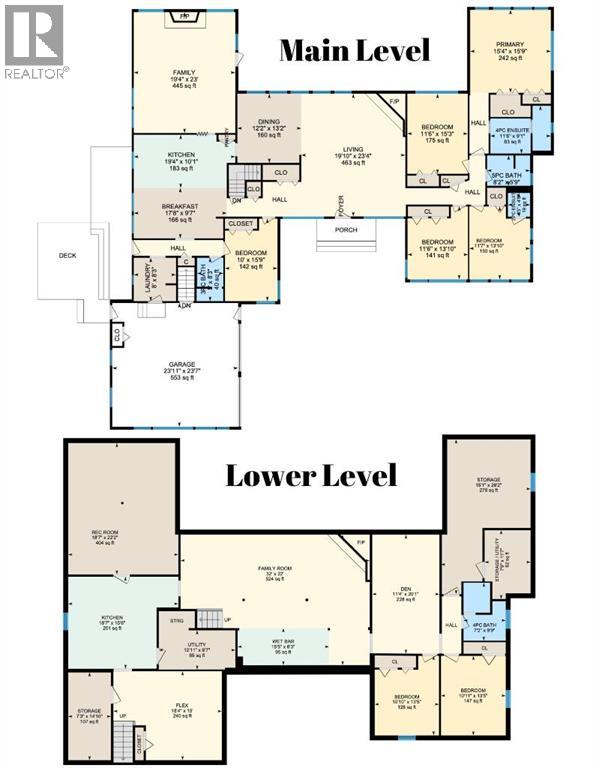27403 Township Road 292 Rural Mountain View County, Alberta T0M 0S0
$1,199,900
Tucked away among mature trees, this beautifully maintained acreage offers the perfect blend of privacy, space & convenience, just 37 mins to Calgary Airport, 26 mins to Airdrie, under 50 mins to downtown Calgary & 17 mins to Crossfield. This sprawling bungalow on 5.56 acres has over 6,300 sq ft of living space (3,237 sq ft up + 3,126 sq ft down), making it an incredible opportunity for large families or multi-generational living, with solid bones & endless potential to personalize. Inside you’ll find 5 bedrooms up(one can be an office or flex space) & 2 down, 3.5 bathrooms up & 1 full bath down, vaulted wood ceilings throughout the main level, a large kitchen overlooking the breakfast nook, a massive family room with stone faced wood burning fireplace, & patio doors leading to a private concrete patio, a bright living room also with stone faced wood burning fireplace & formal dining area, & a main-floor laundry room with sink & cabinetry for convenience off the back entry & garage. The fully finished basement is designed for entertaining & flexible living, featuring a huge rec/family room with another stone wood-burning fireplace & adjacent wet bar, 2 bedrooms, full bathroom, cold room, kitchenette, additional living/games room, flex space & a large storage area, plus stairs to access to the garage directly. Outside, the property impresses with a 72x40 heated, insulated Quonset with concrete floor, a 40x30 detached garage & a 24x24 attached garage, along with a huge garden area perfect for growing your own food & room for animals or recreation. Additional highlights include newer shingles & 2 zoned boilers with thermostats throughout the home for efficient comfort. This acreage is the perfect place to raise a family, create your dream hobby farm, or simply enjoy the serenity of country living with quick access to nearby communities & city amenities. (id:59126)
Property Details
| MLS® Number | A2260081 |
| Property Type | Single Family |
| Features | Treed, No Animal Home, No Smoking Home |
| Plan | 9810713 |
| Structure | Deck |
Building
| Bathroom Total | 5 |
| Bedrooms Above Ground | 5 |
| Bedrooms Below Ground | 2 |
| Bedrooms Total | 7 |
| Appliances | Washer, Refrigerator, Gas Stove(s), Dishwasher, Stove, Dryer, Microwave Range Hood Combo, Window Coverings, Garage Door Opener |
| Architectural Style | Bungalow |
| Basement Development | Finished |
| Basement Type | Full (finished) |
| Constructed Date | 1974 |
| Construction Material | Wood Frame |
| Construction Style Attachment | Detached |
| Cooling Type | None |
| Exterior Finish | Brick, Composite Siding |
| Fireplace Present | Yes |
| Fireplace Total | 3 |
| Flooring Type | Carpeted, Linoleum, Tile |
| Foundation Type | Poured Concrete |
| Half Bath Total | 1 |
| Heating Fuel | Natural Gas |
| Heating Type | Baseboard Heaters, In Floor Heating |
| Stories Total | 1 |
| Size Interior | 3,237 Ft2 |
| Total Finished Area | 3237 Sqft |
| Type | House |
| Utility Water | Well |
Rooms
| Level | Type | Length | Width | Dimensions |
|---|---|---|---|---|
| Basement | Den | 20.08 Ft x 11.33 Ft | ||
| Basement | Other | 18.33 Ft x 15.00 Ft | ||
| Basement | Bedroom | 13.42 Ft x 10.83 Ft | ||
| Basement | Kitchen | 18.58 Ft x 15.50 Ft | ||
| Basement | Recreational, Games Room | 22.17 Ft x 18.58 Ft | ||
| Basement | Recreational, Games Room | 22.17 Ft x 18.58 Ft | ||
| Basement | Bedroom | 13.42 Ft x 10.92 Ft | ||
| Basement | 4pc Bathroom | 9.75 Ft x 7.17 Ft | ||
| Lower Level | Family Room | 32.00 Ft x 22.00 Ft | ||
| Main Level | Living Room | 23.33 Ft x 19.83 Ft | ||
| Main Level | Kitchen | 19.33 Ft x 10.08 Ft | ||
| Main Level | Breakfast | 17.67 Ft x 9.58 Ft | ||
| Main Level | Dining Room | 13.17 Ft x 12.17 Ft | ||
| Main Level | Family Room | 23.00 Ft x 19.33 Ft | ||
| Main Level | Laundry Room | 8.25 Ft x 8.00 Ft | ||
| Main Level | Primary Bedroom | 15.75 Ft x 15.33 Ft | ||
| Main Level | Bedroom | 13.83 Ft x 11.58 Ft | ||
| Main Level | Bedroom | 13.83 Ft x 11.50 Ft | ||
| Main Level | Bedroom | 15.25 Ft x 11.50 Ft | ||
| Main Level | Bedroom | 15.75 Ft x 10.83 Ft | ||
| Main Level | 4pc Bathroom | 11.50 Ft x 9.08 Ft | ||
| Main Level | 2pc Bathroom | 4.50 Ft x 4.25 Ft | ||
| Main Level | 3pc Bathroom | 8.25 Ft x 5.00 Ft | ||
| Main Level | 5pc Bathroom | 8.17 Ft x 5.75 Ft |
Land
| Acreage | Yes |
| Fence Type | Partially Fenced |
| Landscape Features | Garden Area, Landscaped |
| Sewer | Septic Field, Septic Tank |
| Size Irregular | 5.56 |
| Size Total | 5.56 Ac|5 - 9.99 Acres |
| Size Total Text | 5.56 Ac|5 - 9.99 Acres |
| Zoning Description | A Ag |
Parking
| Attached Garage | 2 |
| Detached Garage | 2 |
| Oversize | |
| R V |
https://www.realtor.ca/real-estate/28936587/27403-township-road-292-rural-mountain-view-county
Contact Us
Contact us for more information

