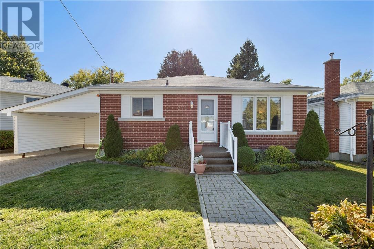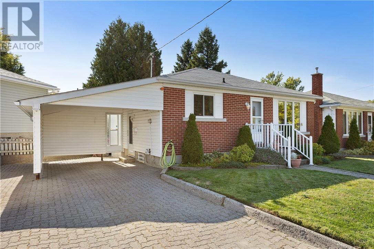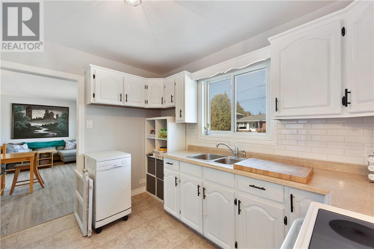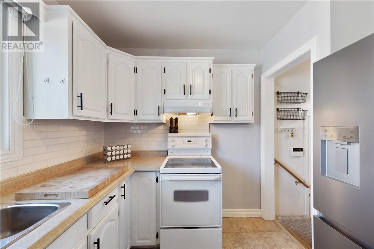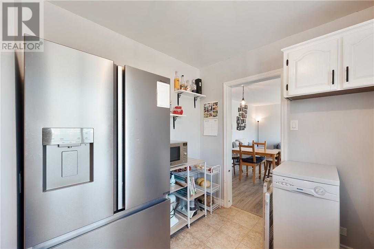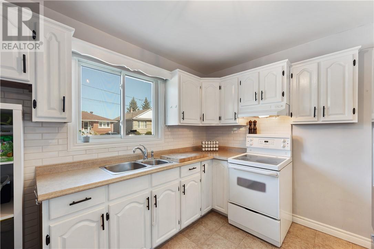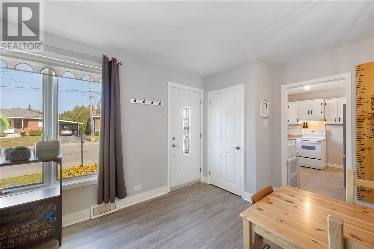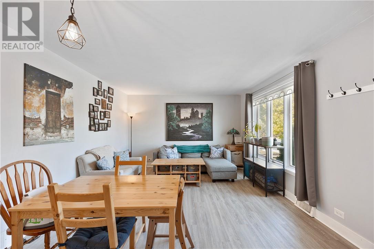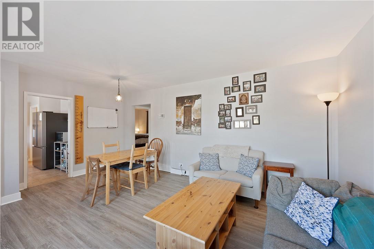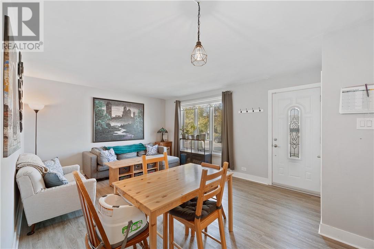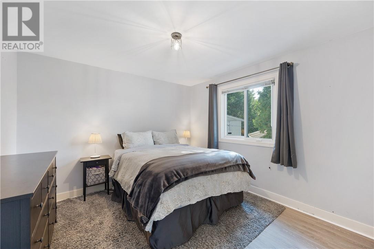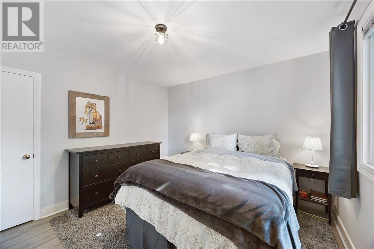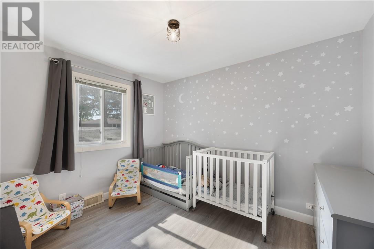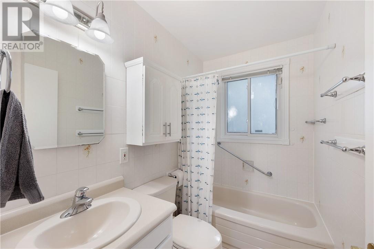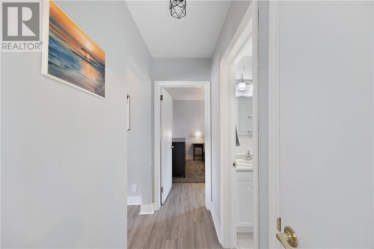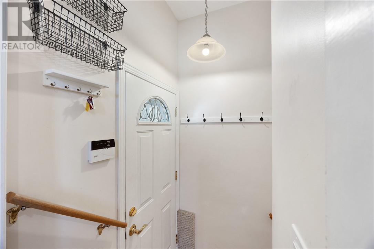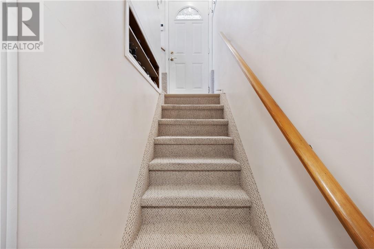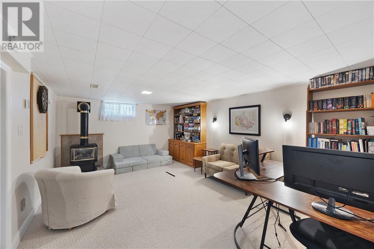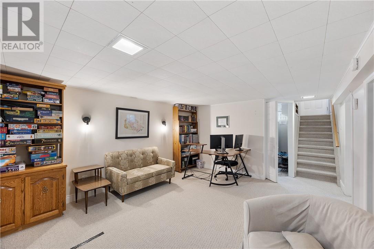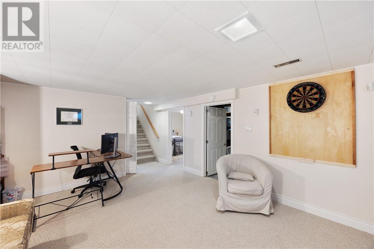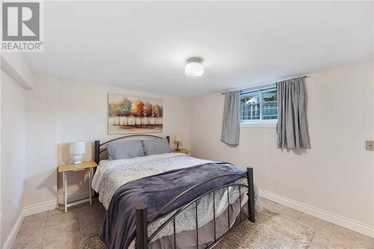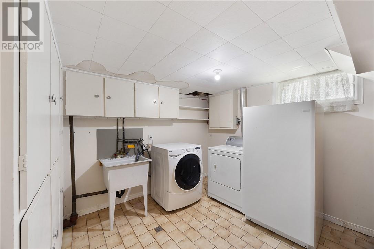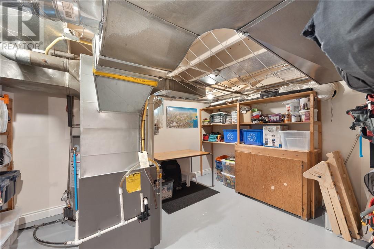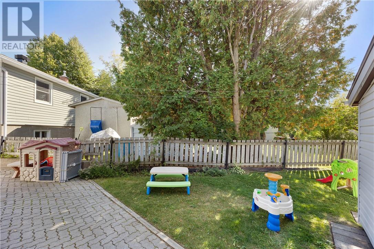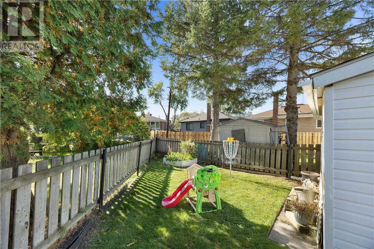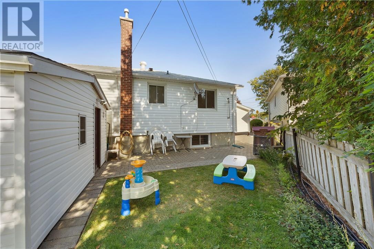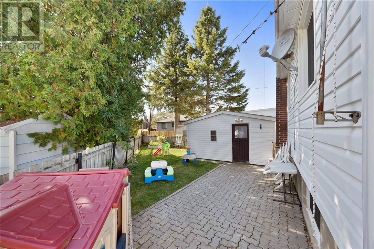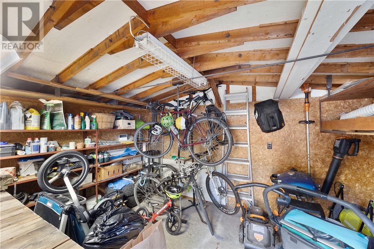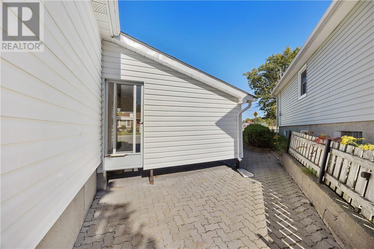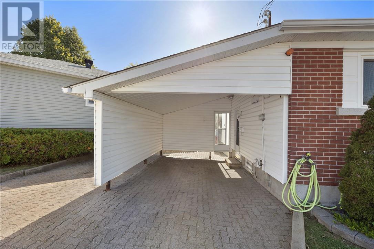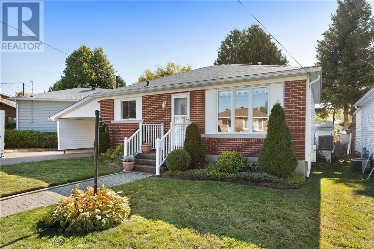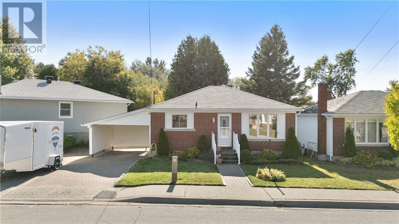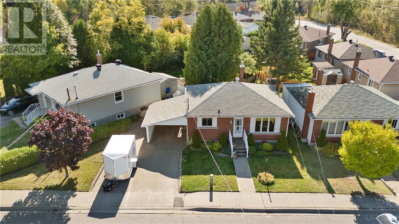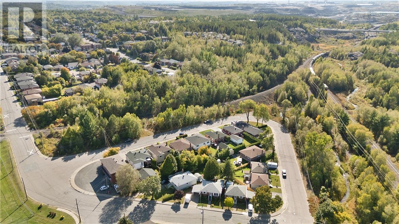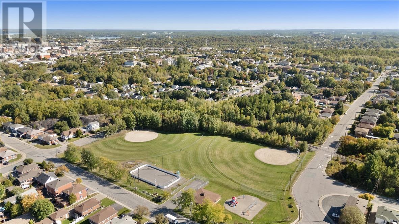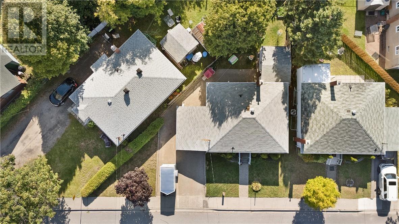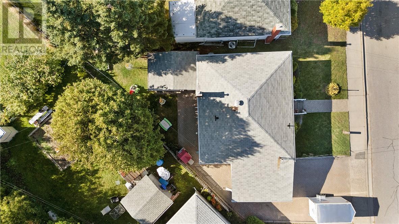271 Ethelbert Street Sudbury, Ontario P3C 3R6
$389,900
This cute and move-in ready 2 + 1 bedroom bungalow is centrally located in the West End, close to trails and the popular Elm West playground, complete with an outdoor rink, baseball field, and basketball court. Inside, the home is bright and welcoming, with upgraded flooring and freshly painted. The main level has a functional kitchen with a new fridge, bright living room, 2 good sized bedrooms and a full bath. The lower level adds even more living space, featuring a cozy rec room with a gas fireplace, an additional bedroom, laundry, and plenty of storage. The backyard is low-maintenance yet well appointed, featuring interlocking, grass, a partial fence, and a spacious shed. The large driveway has space for four cars, plus the convenience of a covered carport. Affordable, updated, and move-in ready… this is the perfect place to call home. Call today to book your viewing today! (id:59126)
Open House
This property has open houses!
5:00 pm
Ends at:7:00 pm
Property Details
| MLS® Number | 2124791 |
| Property Type | Single Family |
| Amenities Near By | Park, Playground, Public Transit, Schools |
| Community Features | Family Oriented, Recreational Facilities, School Bus |
| Equipment Type | Water Heater - Gas |
| Rental Equipment Type | Water Heater - Gas |
| Structure | Shed |
Building
| Bathroom Total | 1 |
| Bedrooms Total | 3 |
| Architectural Style | Bungalow |
| Basement Type | Full |
| Cooling Type | Central Air Conditioning |
| Exterior Finish | Brick, Vinyl Siding |
| Fireplace Fuel | Gas |
| Fireplace Present | Yes |
| Fireplace Total | 1 |
| Fireplace Type | Conventional |
| Flooring Type | Tile, Vinyl, Carpeted |
| Foundation Type | Block |
| Heating Type | Forced Air |
| Roof Material | Asphalt Shingle |
| Roof Style | Unknown |
| Stories Total | 1 |
| Type | House |
| Utility Water | Municipal Water |
Rooms
| Level | Type | Length | Width | Dimensions |
|---|---|---|---|---|
| Lower Level | Storage | 11'1 x 14'4 | ||
| Lower Level | Laundry Room | 9'1 x 9'3 | ||
| Lower Level | Bedroom | 10'6 x 10'11 | ||
| Lower Level | Recreational, Games Room | 12'3 x 17'2 | ||
| Main Level | Bathroom | 7'5 x 4'10 | ||
| Main Level | Bedroom | 11' x 9'1 | ||
| Main Level | Primary Bedroom | 11'6 x 11' | ||
| Main Level | Kitchen | 9'3 x 10'10 | ||
| Main Level | Living Room | 17'10 x 12'7 |
Land
| Access Type | Year-round Access |
| Acreage | No |
| Fence Type | Fenced Yard |
| Land Amenities | Park, Playground, Public Transit, Schools |
| Sewer | Municipal Sewage System |
| Size Total Text | Under 1/2 Acre |
| Zoning Description | R1-5 |
Parking
| Carport |
https://www.realtor.ca/real-estate/28880929/271-ethelbert-street-sudbury
Contact Us
Contact us for more information

