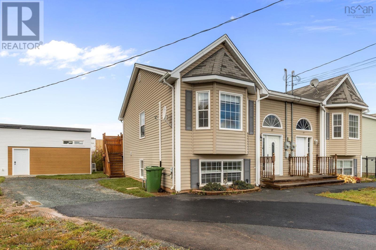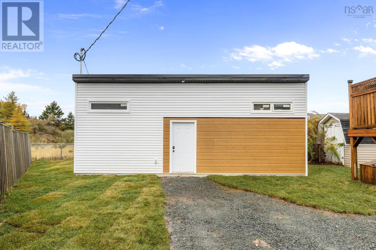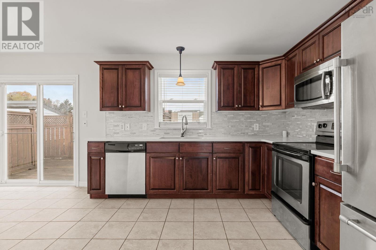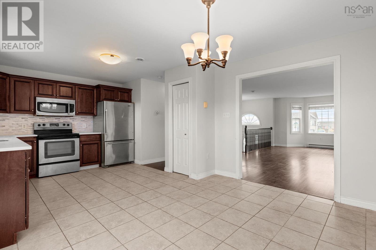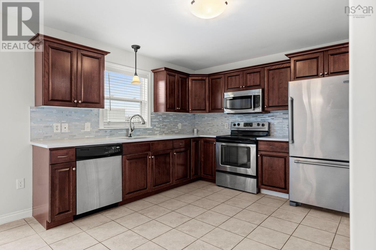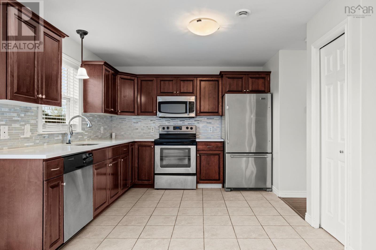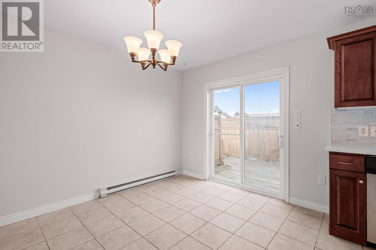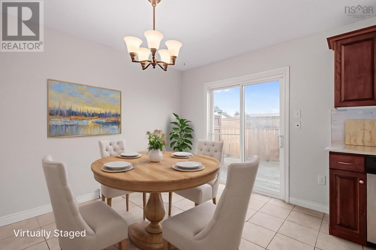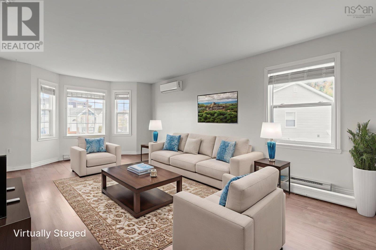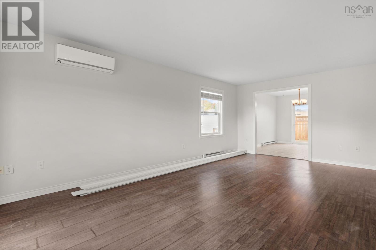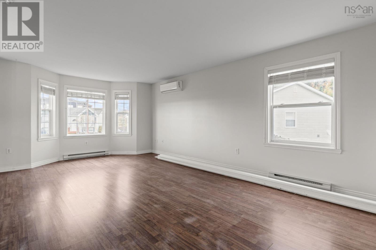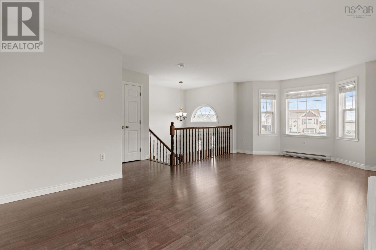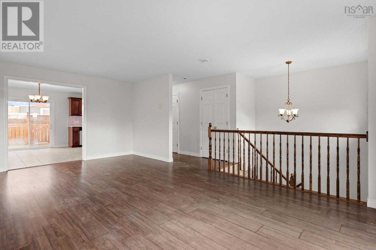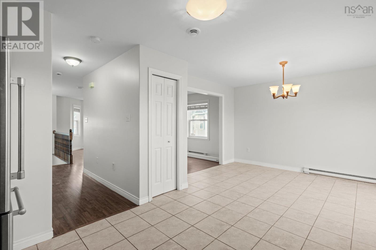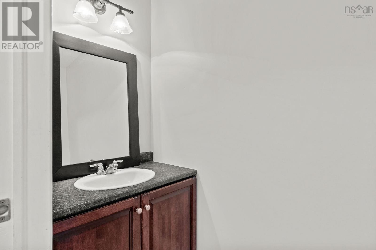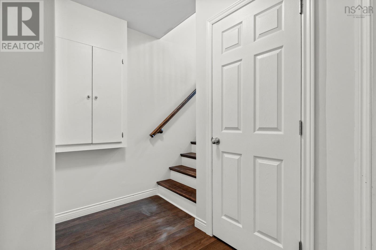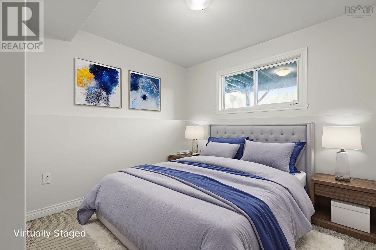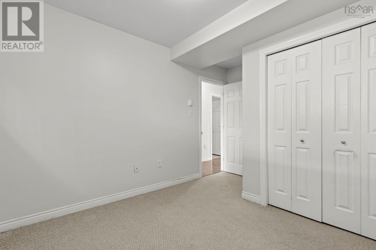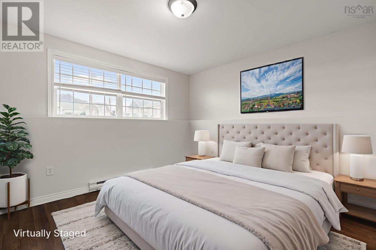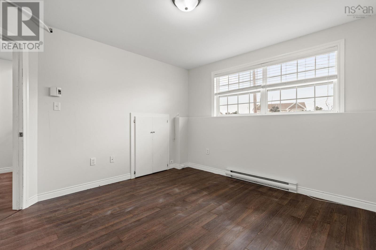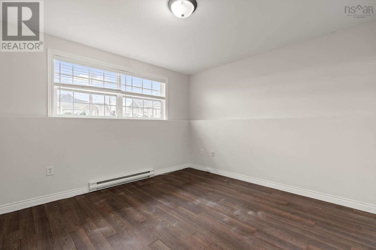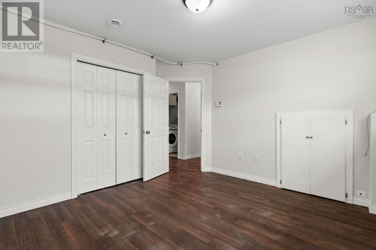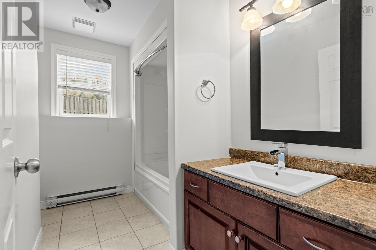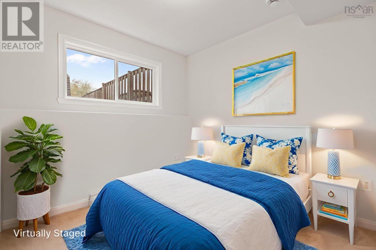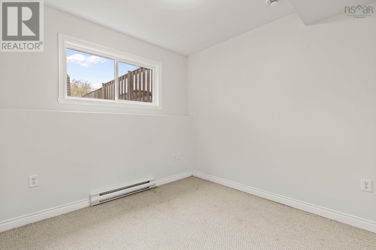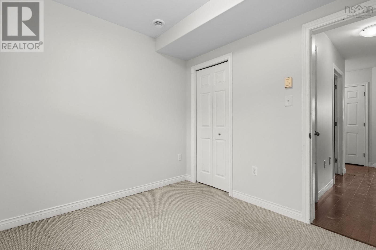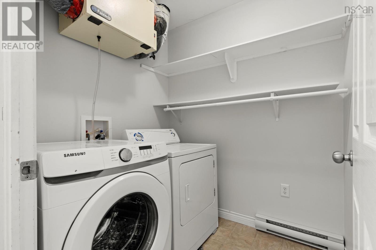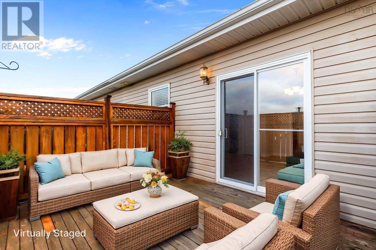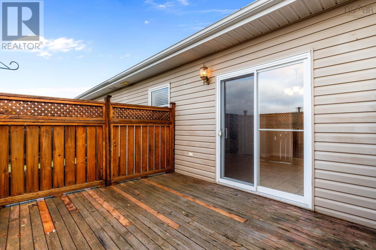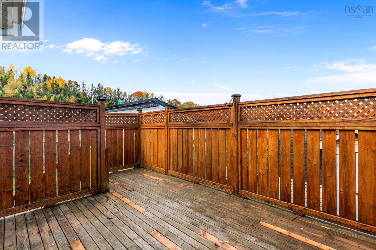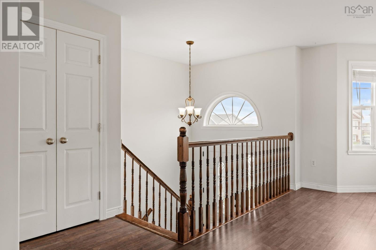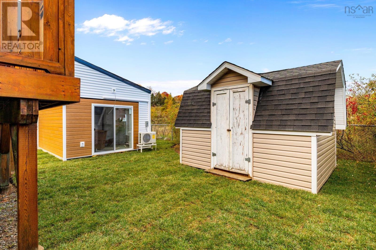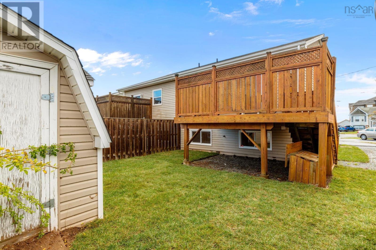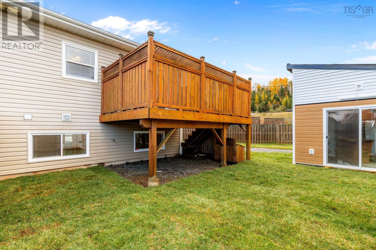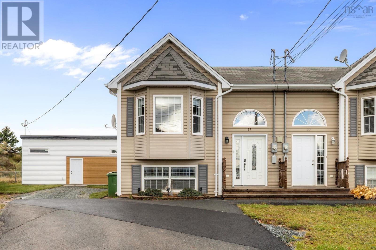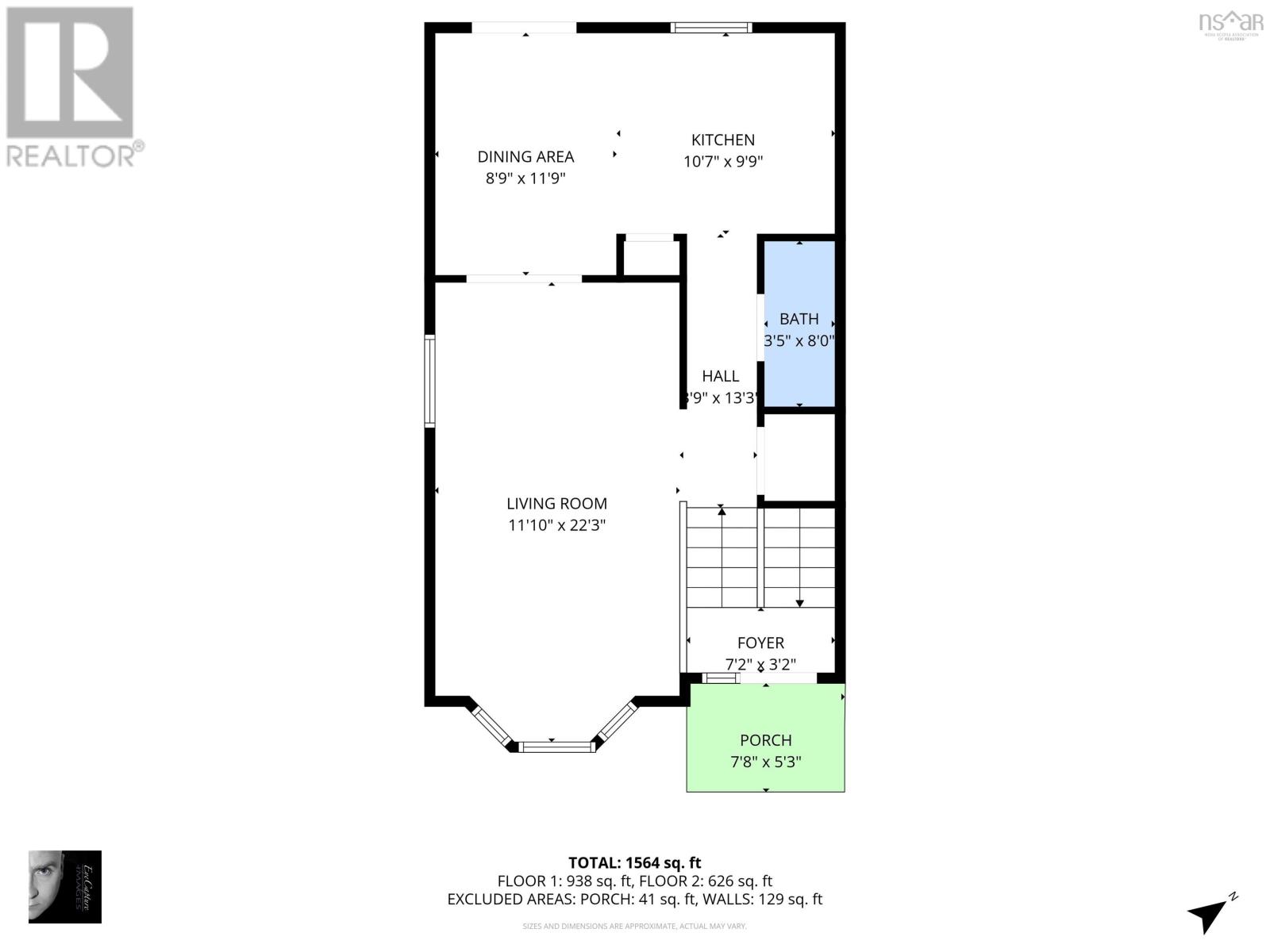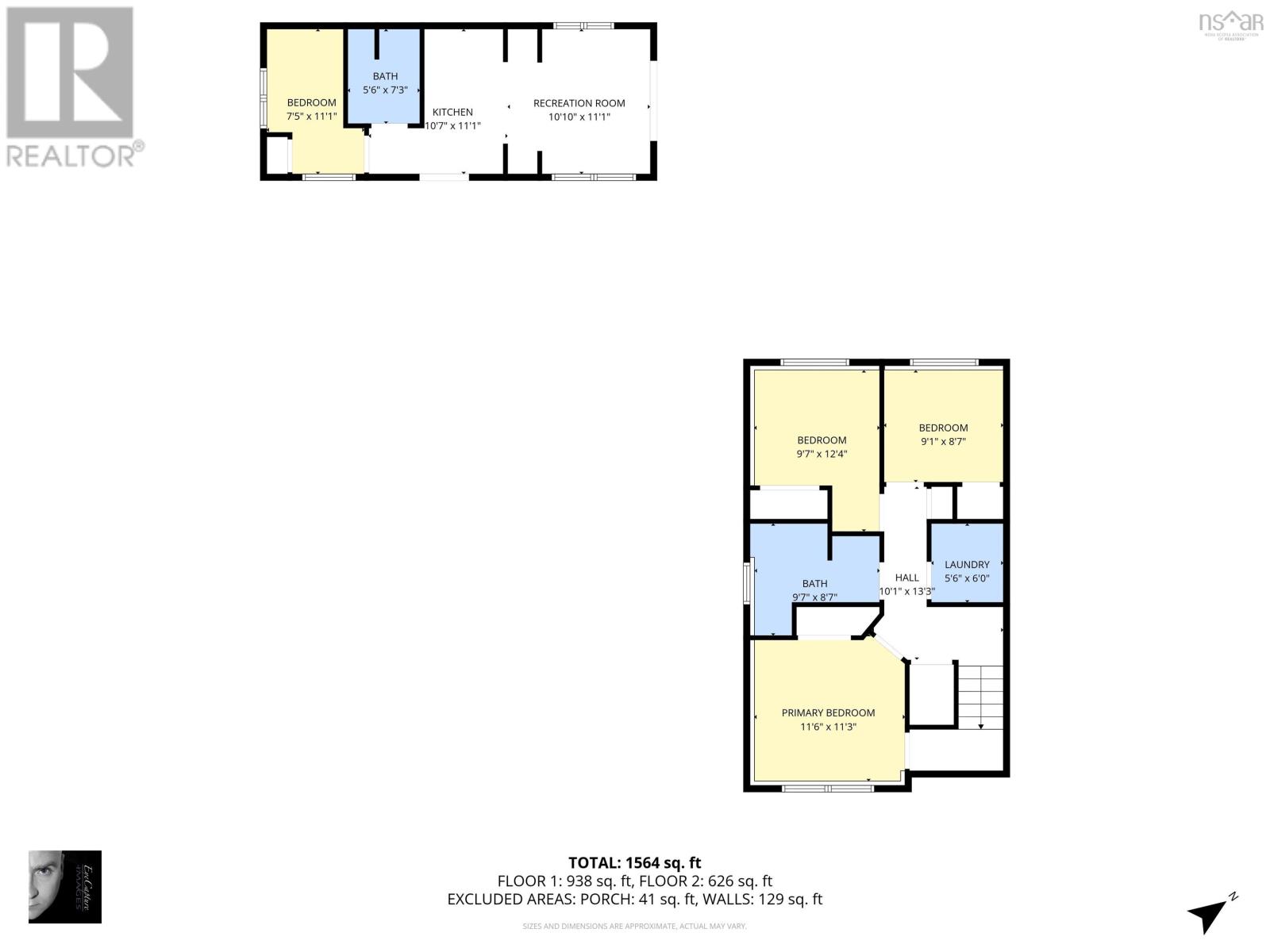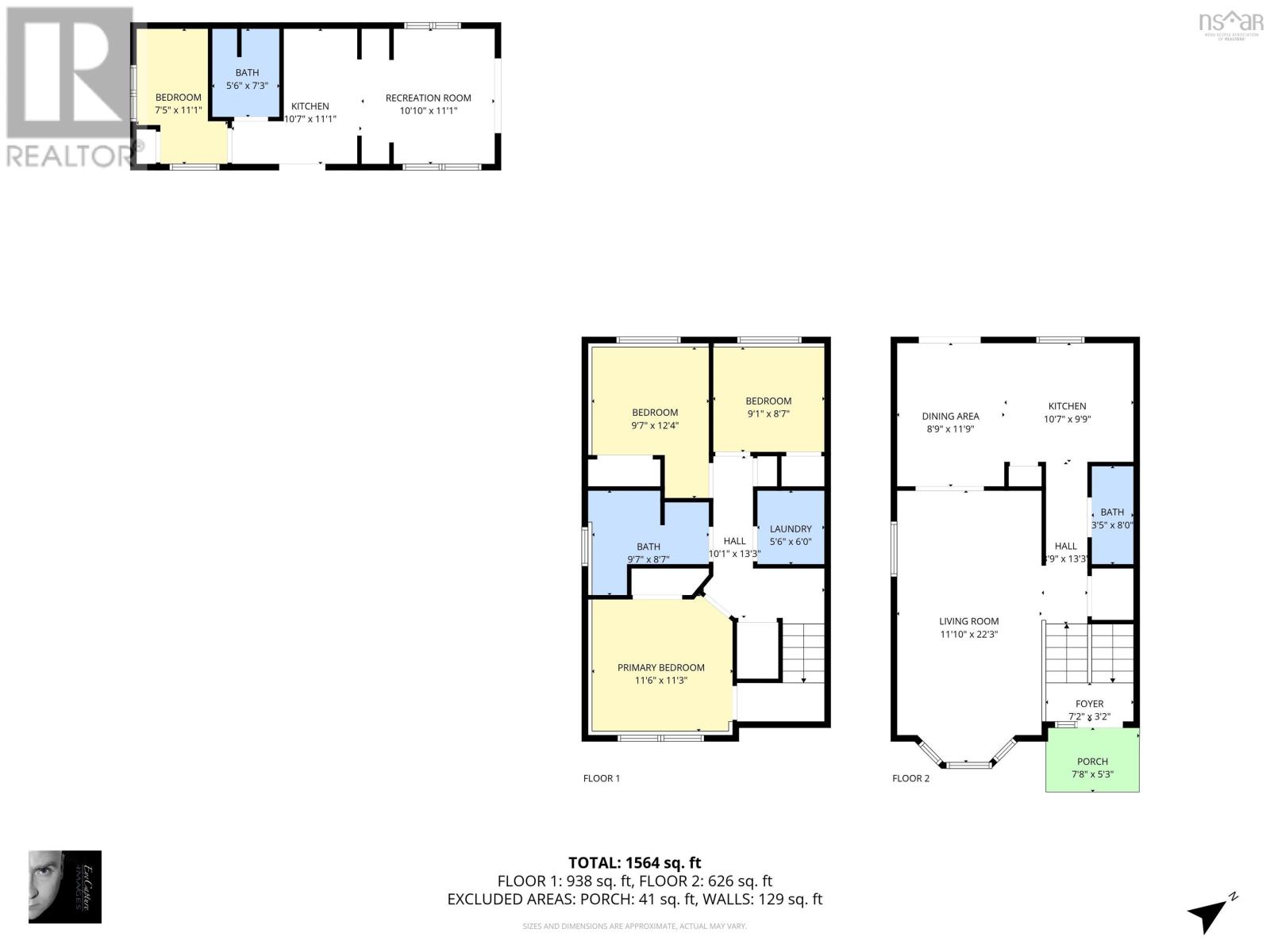27-29 Grayson Court Sackville, Nova Scotia B4C 0A8
$589,900
An exceptional turnkey Backyard Suite nestled on a quiet cul-de-sac in Lower Sackville. The existing beautifully maintained Semi Detached home offers modern comfort, very strong income potential to help offset the cost of living, and a rare opportunity for multi-generational living or investment flexibility. Three bedrooms and one and a half bathrooms in the main unit, open-concept living spaces, and warm natural light throughout. A standout feature of this property is the brand-new backyard bachelor suite new construction, nearing completion with final occupancy or final inspection to be completed before closing. This secondary unit includes a full bathroom, a modern kitchenette, and its own private entrance, offering the perfect setup for extended family, guests, or rental income. The exterior has ample parking, a landscaped lot, and a peaceful setting that combines privacy with proximity to all amenities. (id:59126)
Open House
This property has open houses!
2:00 pm
Ends at:4:00 pm
Property Details
| MLS® Number | 202526610 |
| Property Type | Single Family |
| Community Name | Sackville |
| Structure | Shed |
Building
| Bathroom Total | 3 |
| Bedrooms Above Ground | 1 |
| Bedrooms Below Ground | 3 |
| Bedrooms Total | 4 |
| Basement Development | Finished |
| Basement Type | Full (finished) |
| Constructed Date | 2007 |
| Cooling Type | Heat Pump |
| Exterior Finish | Vinyl |
| Flooring Type | Carpeted, Ceramic Tile, Hardwood, Laminate, Linoleum, Vinyl |
| Foundation Type | Poured Concrete |
| Half Bath Total | 1 |
| Stories Total | 1 |
| Size Interior | 1,796 Ft2 |
| Total Finished Area | 1796 Sqft |
| Type | Duplex |
| Utility Water | Municipal Water |
Rooms
| Level | Type | Length | Width | Dimensions |
|---|---|---|---|---|
| Basement | Bedroom | 12.2X11.9 | ||
| Basement | Bath (# Pieces 1-6) | 10X5 | ||
| Basement | Bedroom | 12.10X10 | ||
| Basement | Bedroom | 9.2X9.4 | ||
| Main Level | Living Room | 12.2X20.3 | ||
| Main Level | Dining Room | 12.3X9.2 | ||
| Main Level | Kitchen | 10.9X10.3 | ||
| Main Level | Bath (# Pieces 1-6) | 11.1X3.4 | ||
| Main Level | Foyer | 7.1X3.10 | ||
| Main Level | Kitchen | 7.8X6.3 | ||
| Main Level | Bath (# Pieces 1-6) | 7.4X4.11 | ||
| Main Level | Bedroom | 10.11X5.9 | ||
| Main Level | Living Room | 7.8X10.11 | ||
| Main Level | Laundry Room | 2.4X3.2 |
Land
| Acreage | No |
| Sewer | Municipal Sewage System |
| Size Irregular | 0.1159 |
| Size Total | 0.1159 Ac |
| Size Total Text | 0.1159 Ac |
https://www.realtor.ca/real-estate/29033011/27-29-grayson-court-sackville-sackville
Contact Us
Contact us for more information

