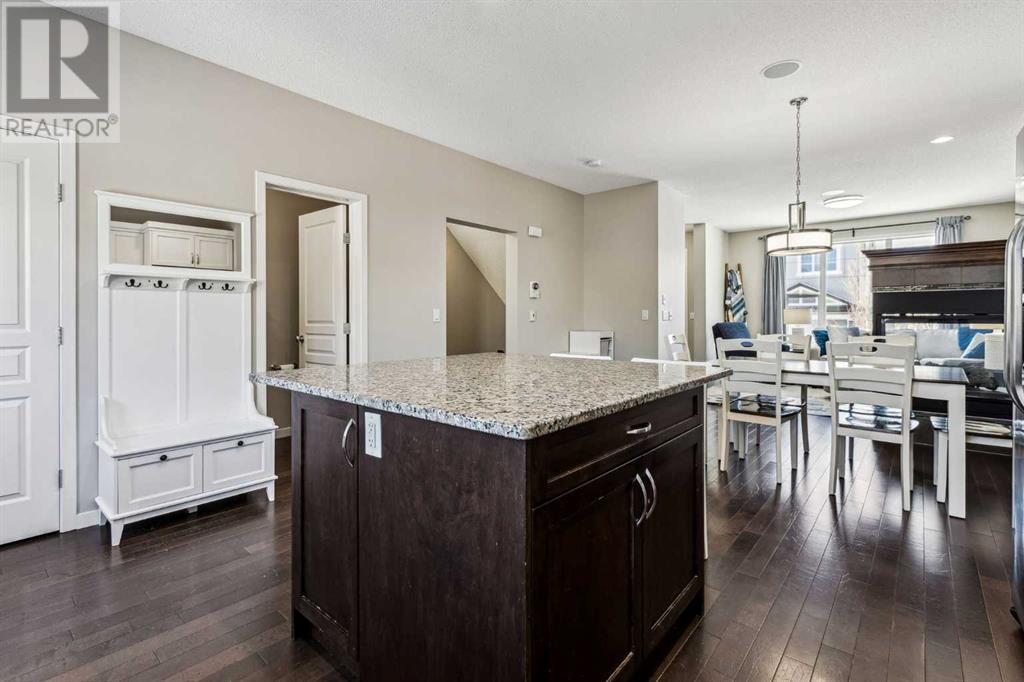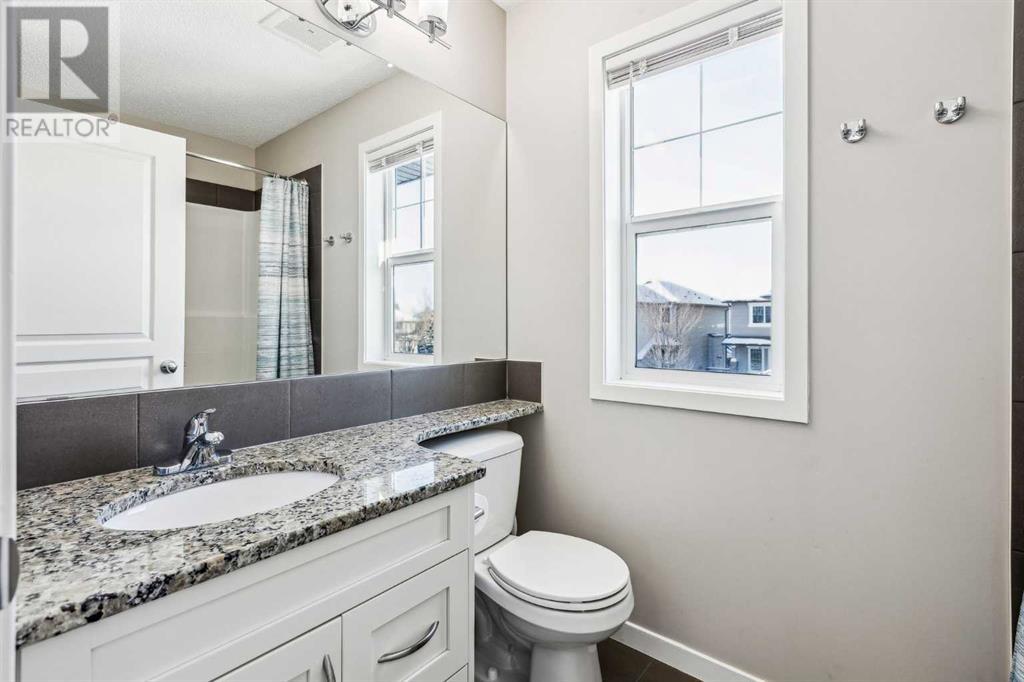268 Cranberry Circle Se Calgary, Alberta T3M 0S2
$625,000
*Open house on Saturday, February 22, 11am-5pm* This beautifully appointed 2-storey home in Cranston is the perfect mix of style and sophistication. From the moment you walk in, rich hardwood floors set the stage for an elegant space. A dream kitchen awaits, featuring quartz countertops, an oversized island, extended white cabinetry, sleek stainless-steel appliances, and a classic subway tile backsplash. The spacious dining area is perfect for family gatherings, while the three-sided fireplace adds warmth and charm to the bright, front living room. The primary retreat boasts a 3-piece ensuite and walk-in closet, and two additional bedrooms provide great space for family or guests. A smart upper den offers the perfect spot for a home office or study nook. The fully finished basement has been professionally developed with a large rec room, a stylish wet-bar area, an additional 4th bedroom, and a modern 3-piece bathroom—ideal for entertaining or hosting guests. Plus, enjoy the efficiency of a tankless hot water system! Keep your vehicles warm in winter and enjoy additional storage space in the double detached garage. The location is Prime! Just steps from parks, schools & shops, this home offers the perfect blend of convenience and community living. Don’t Miss Out! Homes like this don’t last long—schedule your viewing today! (id:59126)
Open House
This property has open houses!
11:00 am
Ends at:5:00 pm
Property Details
| MLS® Number | A2194282 |
| Property Type | Single Family |
| Community Name | Cranston |
| AmenitiesNearBy | Park, Playground, Schools, Shopping |
| Features | Back Lane, Wet Bar, Pvc Window |
| ParkingSpaceTotal | 2 |
| Plan | 1010692 |
| Structure | Deck |
Building
| BathroomTotal | 4 |
| BedroomsAboveGround | 3 |
| BedroomsBelowGround | 1 |
| BedroomsTotal | 4 |
| Amenities | Laundry Facility |
| Appliances | Washer, Refrigerator, Range - Electric, Dishwasher, Wine Fridge, Dryer, Microwave Range Hood Combo, Window Coverings, Garage Door Opener |
| BasementDevelopment | Finished |
| BasementType | Full (finished) |
| ConstructedDate | 2011 |
| ConstructionMaterial | Wood Frame |
| ConstructionStyleAttachment | Detached |
| CoolingType | None |
| ExteriorFinish | Stone, Vinyl Siding |
| FireplacePresent | Yes |
| FireplaceTotal | 1 |
| FlooringType | Carpeted, Hardwood, Tile |
| FoundationType | Poured Concrete |
| HalfBathTotal | 1 |
| HeatingFuel | Natural Gas |
| HeatingType | Forced Air |
| StoriesTotal | 2 |
| SizeInterior | 1410.2 Sqft |
| TotalFinishedArea | 1410.2 Sqft |
| Type | House |
Rooms
| Level | Type | Length | Width | Dimensions |
|---|---|---|---|---|
| Second Level | 3pc Bathroom | 5.08 Ft x 8.25 Ft | ||
| Second Level | 4pc Bathroom | 7.92 Ft x 4.83 Ft | ||
| Second Level | Bedroom | 11.33 Ft x 10.08 Ft | ||
| Second Level | Bedroom | 11.33 Ft x 9.92 Ft | ||
| Second Level | Primary Bedroom | 13.50 Ft x 13.17 Ft | ||
| Basement | 3pc Bathroom | 7.50 Ft x 6.25 Ft | ||
| Basement | Bedroom | 10.83 Ft x 11.25 Ft | ||
| Basement | Recreational, Games Room | 17.75 Ft x 22.08 Ft | ||
| Basement | Furnace | 6.83 Ft x 11.25 Ft | ||
| Main Level | 2pc Bathroom | 3.08 Ft x 7.42 Ft | ||
| Main Level | Dining Room | 14.83 Ft x 8.67 Ft | ||
| Main Level | Kitchen | 14.83 Ft x 12.17 Ft | ||
| Main Level | Living Room | 14.92 Ft x 14.08 Ft |
Land
| Acreage | No |
| FenceType | Fence |
| LandAmenities | Park, Playground, Schools, Shopping |
| LandscapeFeatures | Landscaped, Lawn |
| SizeDepth | 33.12 M |
| SizeFrontage | 8.23 M |
| SizeIrregular | 302.00 |
| SizeTotal | 302 M2|0-4,050 Sqft |
| SizeTotalText | 302 M2|0-4,050 Sqft |
| ZoningDescription | R-g |
Parking
| Detached Garage | 2 |
https://www.realtor.ca/real-estate/27931663/268-cranberry-circle-se-calgary-cranston
Tell Me More
Contact us for more information





























