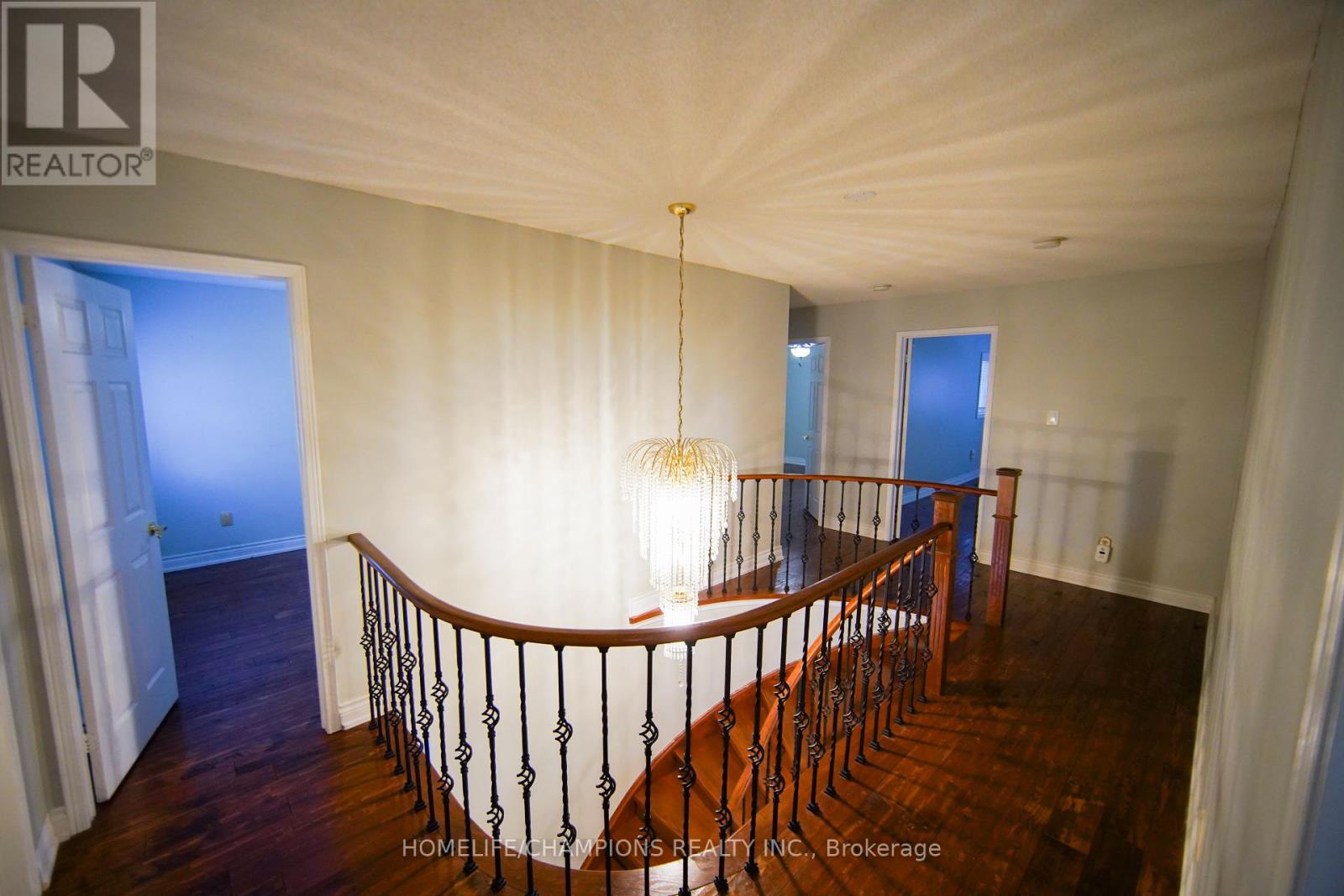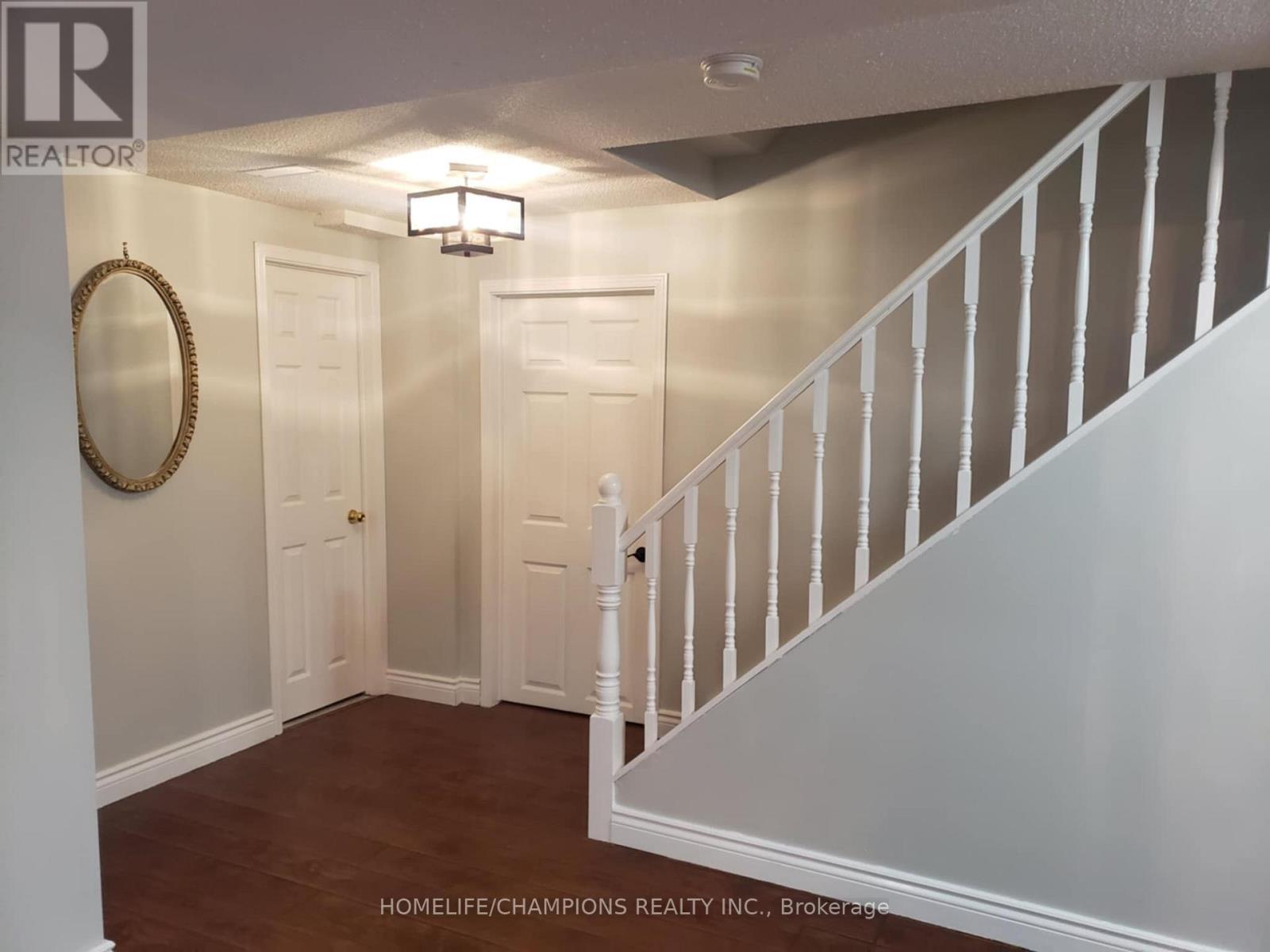26 Harkins Drive Ajax (Central West), Ontario L1T 3T6
$1,249,999
Impeccable all-brick home in the highly sought-after Heritage neighborhood, featuring hardwood flooring throughout. Enjoy the warmth of a cozy fireplace and the comfort of central air conditioning. The main floor offers a convenient laundry room with garage access and a walkout to the deck. All windows are updated. The professionally finished basement boasts two bedrooms, a kitchen, a bathroom, a spacious recreation room, and a separate entrance. The newly renovated kitchen showcases brand-new cabinets, elegant quartz countertops, and a pot light. The roof has been replaced. The exterior features an interlocked front and backyard, a hanging deck in the backyard, and a walkout basement for added convenience. (id:59126)
Open House
This property has open houses!
2:00 pm
Ends at:4:00 pm
Property Details
| MLS® Number | E11995129 |
| Property Type | Single Family |
| Neigbourhood | Hermitage |
| Community Name | Central West |
| Features | Carpet Free |
| Parking Space Total | 4 |
Building
| Bathroom Total | 4 |
| Bedrooms Above Ground | 4 |
| Bedrooms Below Ground | 2 |
| Bedrooms Total | 6 |
| Appliances | Dryer, Garage Door Opener, Refrigerator, Stove, Washer, Window Coverings |
| Basement Development | Finished |
| Basement Type | N/a (finished) |
| Construction Style Attachment | Detached |
| Cooling Type | Central Air Conditioning |
| Exterior Finish | Brick |
| Fireplace Present | Yes |
| Flooring Type | Hardwood, Tile, Ceramic |
| Foundation Type | Brick, Concrete |
| Half Bath Total | 1 |
| Heating Fuel | Natural Gas |
| Heating Type | Forced Air |
| Stories Total | 2 |
| Type | House |
| Utility Water | Municipal Water |
Rooms
| Level | Type | Length | Width | Dimensions |
|---|---|---|---|---|
| Lower Level | Kitchen | Measurements not available | ||
| Main Level | Family Room | 3.04 m | 5.7 m | 3.04 m x 5.7 m |
| Main Level | Kitchen | 5.6 m | 5.96 m | 5.6 m x 5.96 m |
| Main Level | Dining Room | 3.1 m | 4.12 m | 3.1 m x 4.12 m |
| Main Level | Living Room | 3.1 m | 5.3 m | 3.1 m x 5.3 m |
| Upper Level | Primary Bedroom | 6.36 m | 7.51 m | 6.36 m x 7.51 m |
| Upper Level | Bedroom 2 | 4.32 m | 3.18 m | 4.32 m x 3.18 m |
| Upper Level | Bedroom 3 | 3.38 m | 3.18 m | 3.38 m x 3.18 m |
| Upper Level | Bedroom 4 | 2.97 m | 3.56 m | 2.97 m x 3.56 m |
Land
| Acreage | No |
| Sewer | Sanitary Sewer |
| Size Depth | 110 Ft |
| Size Frontage | 40 Ft |
| Size Irregular | 40 X 110 Ft |
| Size Total Text | 40 X 110 Ft |
Parking
| Attached Garage | |
| Garage |
https://www.realtor.ca/real-estate/27968484/26-harkins-drive-ajax-central-west-central-west
Contact Us
Contact us for more information































