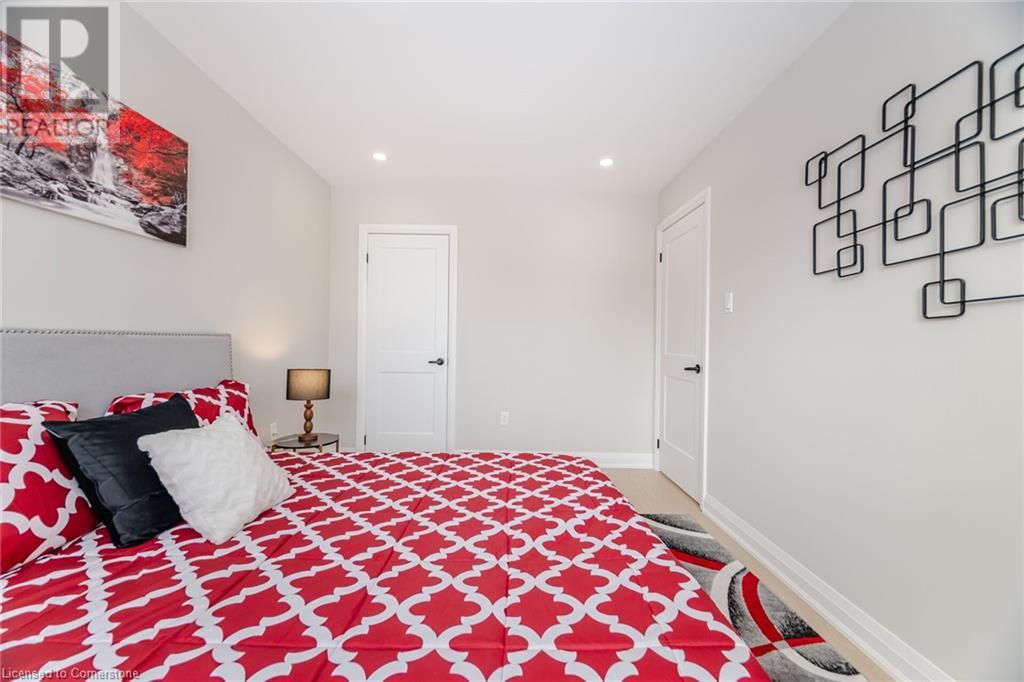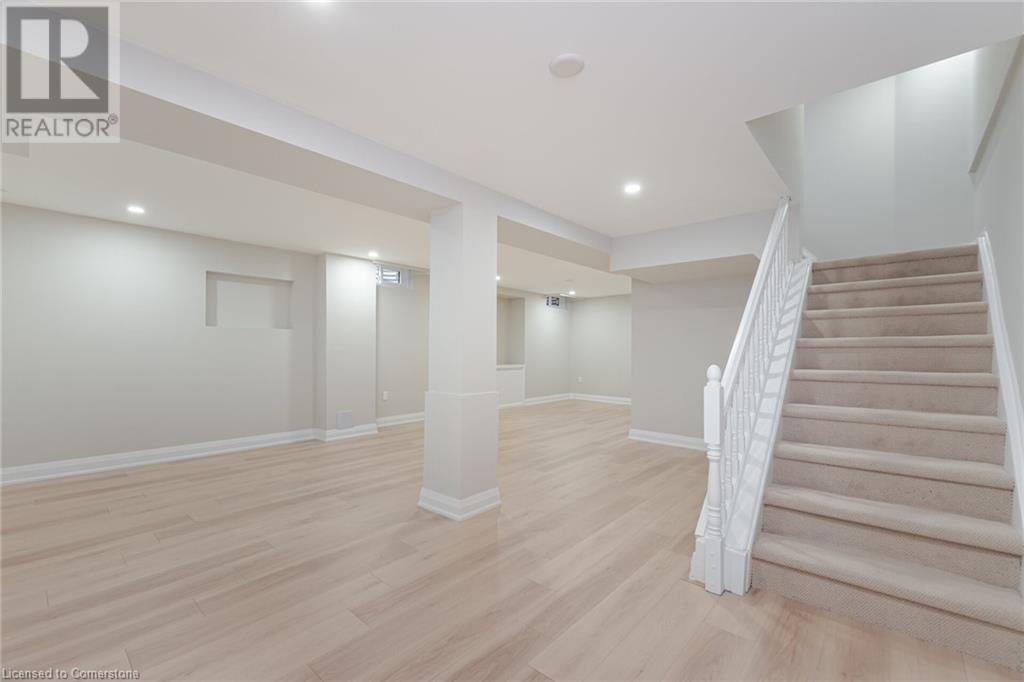2525 Cavendish Drive Burlington, Ontario L7P 4J5
$1,399,900
Step Into Luxury! This Fully Renovated 4 Bedroom, 4 Bathroom Gem In Burlington Is Ready For You To Call Home! Every Inch Has Been Meticulously Updated With Top-Tier Finishes! The Custom White Kitchen Boasts Sleek Black Stainless Steel Appliances While Trendy Feature Walls Including A Captivating Fireplace With Dark Accents, Set The Tone For Modern Elegance. The Main Floor Features Stunning New Hardwood Flooring, And The Entire Home Has Been Upgraded With New Front, Patio Doors, And Windows. Step Outside Into Your Private, Fenced Backyard - A Perfect Retreat. Need Storage? The Full-Sized Laundry Room Offers Built-In Cabinets, Quartz Countertops, And Extra Closet Space. And With Pot Lights Throughout, The Home Is Bathed In Natural Light, Enhancing Its Beauty. The Primary Bedroom Is A True Sanctuary, Complete With A Striking Feature Wall, Walk-In Closet And A Luxurious 3 Piece Ensuite. Plus Every Bathroom Is Fitted With Sleek Light-Up Vanity Mirrors. New Blown Attic Insulation! Spacious 2 Car Garage! New Breaker Panel With ESA Certificate! Move In And Experience Luxury Living At Its Finest - This Home Is Ready For You! (id:59126)
Open House
This property has open houses!
2:00 pm
Ends at:4:00 pm
Property Details
| MLS® Number | 40698041 |
| Property Type | Single Family |
| AmenitiesNearBy | Park, Public Transit, Schools |
| CommunityFeatures | Community Centre |
| EquipmentType | Water Heater |
| ParkingSpaceTotal | 4 |
| RentalEquipmentType | Water Heater |
Building
| BathroomTotal | 4 |
| BedroomsAboveGround | 4 |
| BedroomsBelowGround | 1 |
| BedroomsTotal | 5 |
| ArchitecturalStyle | 2 Level |
| BasementDevelopment | Finished |
| BasementType | Full (finished) |
| ConstructionStyleAttachment | Detached |
| CoolingType | Central Air Conditioning |
| ExteriorFinish | Brick Veneer |
| HalfBathTotal | 1 |
| HeatingFuel | Natural Gas |
| HeatingType | Forced Air |
| StoriesTotal | 2 |
| SizeInterior | 1973 Sqft |
| Type | House |
| UtilityWater | Municipal Water |
Rooms
| Level | Type | Length | Width | Dimensions |
|---|---|---|---|---|
| Second Level | 3pc Bathroom | Measurements not available | ||
| Second Level | 4pc Bathroom | Measurements not available | ||
| Second Level | Bedroom | 9'9'' x 9'1'' | ||
| Second Level | Bedroom | 13'4'' x 9'7'' | ||
| Second Level | Bedroom | 12'7'' x 9'8'' | ||
| Second Level | Primary Bedroom | 21'5'' x 12'6'' | ||
| Basement | 3pc Bathroom | Measurements not available | ||
| Basement | Bedroom | 19'0'' x 9'8'' | ||
| Basement | Recreation Room | 27'7'' x 18'8'' | ||
| Main Level | 2pc Bathroom | Measurements not available | ||
| Main Level | Laundry Room | 10'4'' x 6'3'' | ||
| Main Level | Foyer | 14'4'' x 24'1'' | ||
| Main Level | Family Room | 16'1'' x 10'8'' | ||
| Main Level | Kitchen | 15'1'' x 8'1'' | ||
| Main Level | Dining Room | 28'5'' x 10'6'' | ||
| Main Level | Living Room | 28'5'' x 10'6'' |
Land
| Acreage | No |
| LandAmenities | Park, Public Transit, Schools |
| Sewer | Municipal Sewage System |
| SizeDepth | 120 Ft |
| SizeFrontage | 45 Ft |
| SizeTotalText | Under 1/2 Acre |
| ZoningDescription | R3.2 |
Parking
| Attached Garage |
https://www.realtor.ca/real-estate/27903386/2525-cavendish-drive-burlington
Tell Me More
Contact us for more information














































