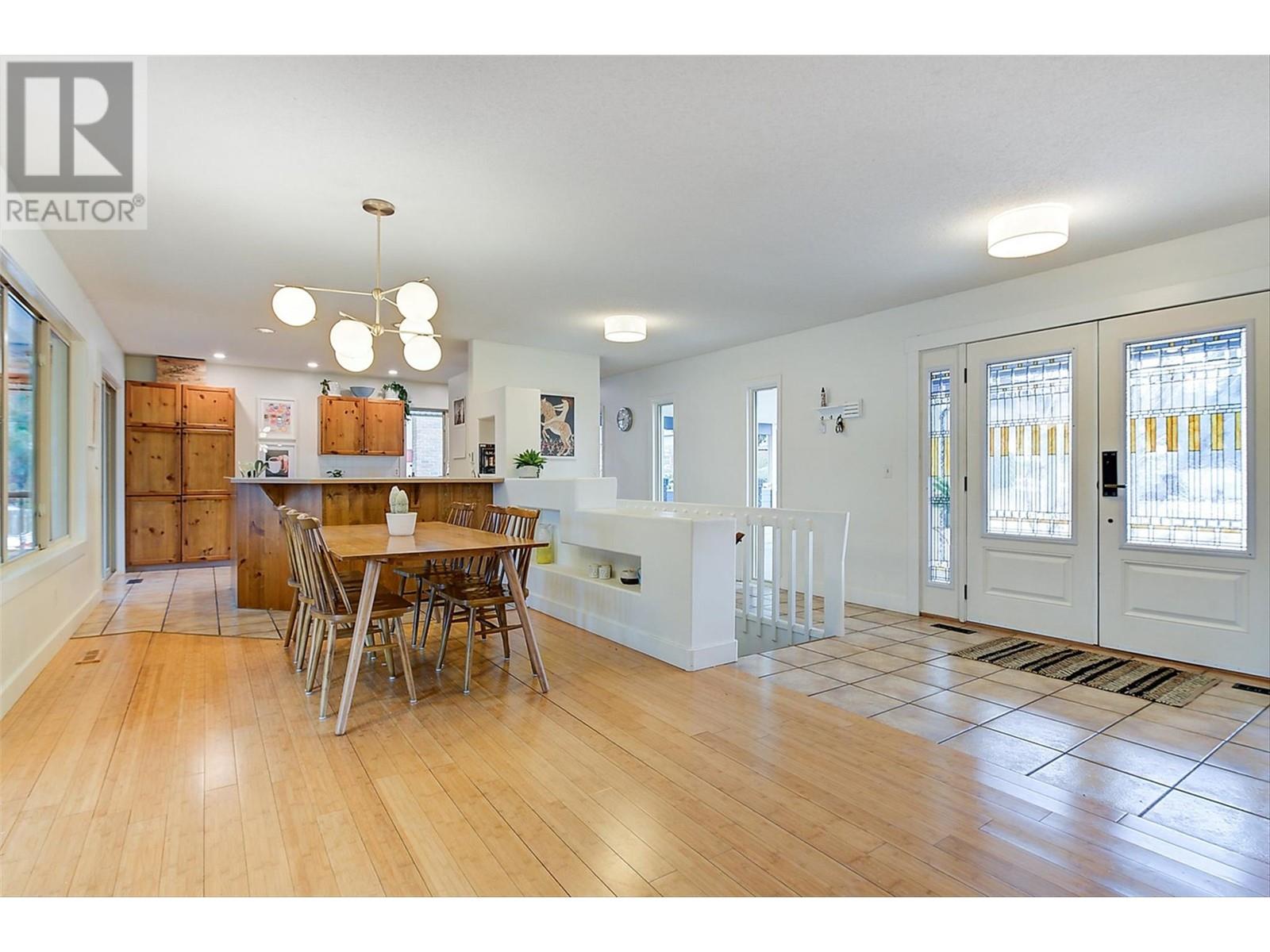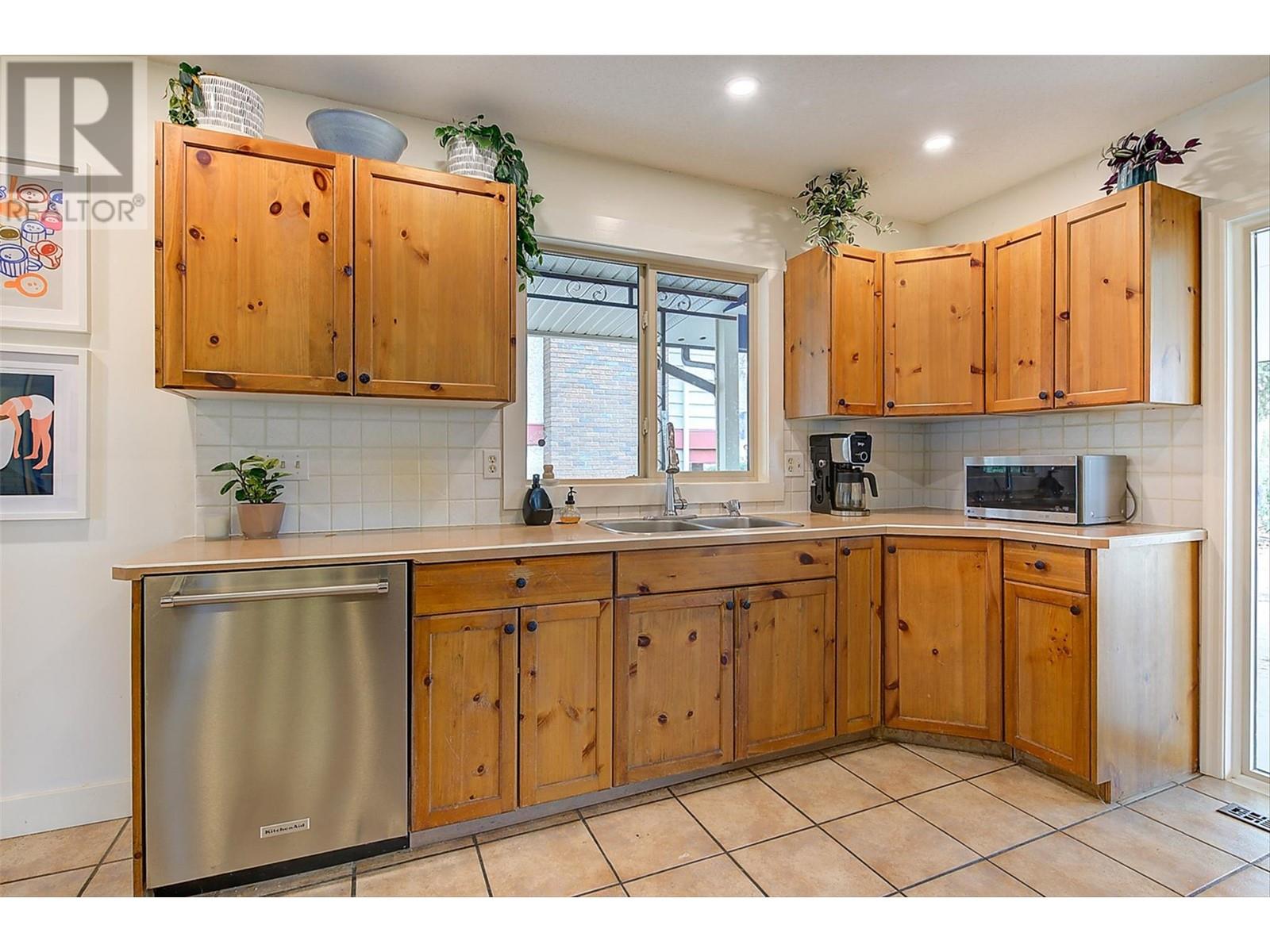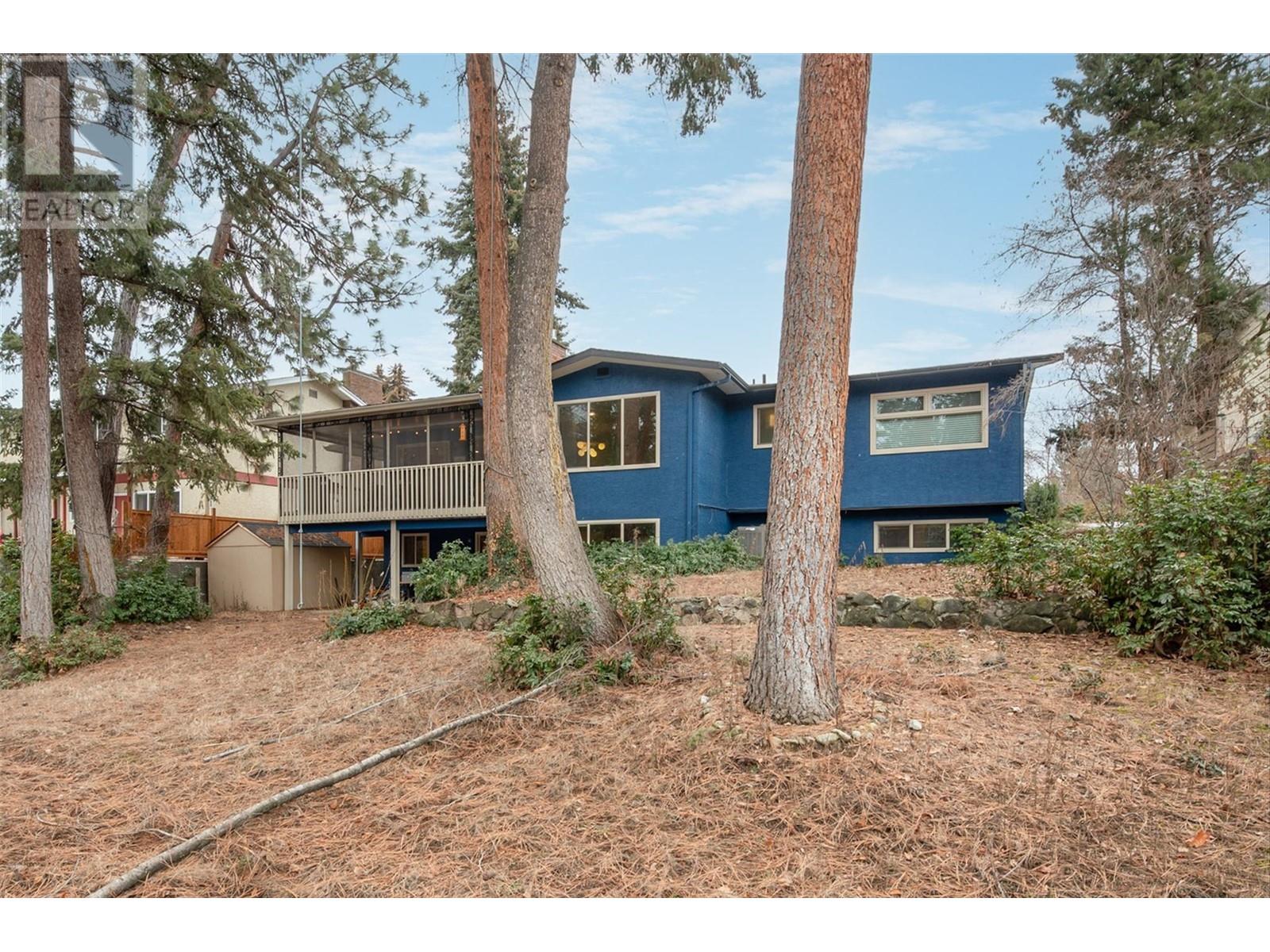2514 O'reilly Road Kelowna, British Columbia V1W 2V4
$999,000
Welcome to 2514 O'reilly Road. This sought after neighbourhood is so popular due to its rural feel with mature trees, trails and access to mission Creek, but only 5 min to the mall and shops. This wonderful family home, situated on a large .23 acre lot will give you space and privacy you are looking for. As you walk through the double doors, you are greeted with a wide open great room consisting of a large kitchen with SS appliances, wood brining fireplace, large updated windows and access to an enclosed sunroom/patio. Also on this main floor you will find a spare bedroom and a primary bedroom with an updated ensuite with a free standing tub and walk in closet. The large lower level offers 2 more bedrooms, full bathroom, large family room w/gas fireplace, laundry, glass sliding door for access to the backyard and lower patio and a separate door with potential for a suite. Come see what makes this neighbourhood so popular. Call you favourite Realtor now! (id:59126)
Open House
This property has open houses!
1:00 pm
Ends at:3:00 pm
Property Details
| MLS® Number | 10336652 |
| Property Type | Single Family |
| Neigbourhood | South East Kelowna |
| AmenitiesNearBy | Golf Nearby, Public Transit, Recreation, Schools, Shopping |
| Features | One Balcony |
| ParkingSpaceTotal | 6 |
| ViewType | Mountain View |
Building
| BathroomTotal | 3 |
| BedroomsTotal | 4 |
| Appliances | Refrigerator, Dishwasher, Dryer, Range - Gas, Washer |
| ArchitecturalStyle | Ranch |
| BasementType | Full |
| ConstructedDate | 1976 |
| ConstructionStyleAttachment | Detached |
| CoolingType | Central Air Conditioning, Heat Pump |
| ExteriorFinish | Brick, Cedar Siding, Stucco |
| FireplaceFuel | Gas,wood |
| FireplacePresent | Yes |
| FireplaceType | Unknown,conventional |
| FlooringType | Carpeted, Wood, Tile |
| HeatingType | Forced Air, Heat Pump, See Remarks |
| RoofMaterial | Other |
| RoofStyle | Unknown |
| StoriesTotal | 2 |
| SizeInterior | 2627 Sqft |
| Type | House |
| UtilityWater | Irrigation District |
Rooms
| Level | Type | Length | Width | Dimensions |
|---|---|---|---|---|
| Basement | Utility Room | 9'9'' x 4'1'' | ||
| Basement | Storage | 4'6'' x 8'4'' | ||
| Basement | Storage | 3' x 11'9'' | ||
| Basement | 3pc Bathroom | 9'11'' x 5'10'' | ||
| Basement | Bedroom | 10'9'' x 14'11'' | ||
| Basement | Bedroom | 13'5'' x 9'9'' | ||
| Basement | Family Room | 19'1'' x 24'2'' | ||
| Basement | Laundry Room | 12'3'' x 8'9'' | ||
| Main Level | 4pc Bathroom | 8' x 7'7'' | ||
| Main Level | 4pc Ensuite Bath | 12'2'' x 19'3'' | ||
| Main Level | Bedroom | 11'2'' x 9'8'' | ||
| Main Level | Other | 21'8'' x 20'9'' | ||
| Main Level | Dining Room | 9'7'' x 8'6'' | ||
| Main Level | Foyer | 6'8'' x 7'11'' | ||
| Main Level | Kitchen | 17'5'' x 13'1'' | ||
| Main Level | Living Room | 19'10'' x 13'5'' | ||
| Main Level | Primary Bedroom | 14'8'' x 11'4'' | ||
| Main Level | Sunroom | 9'3'' x 24' |
Land
| AccessType | Easy Access |
| Acreage | No |
| LandAmenities | Golf Nearby, Public Transit, Recreation, Schools, Shopping |
| Sewer | Septic Tank |
| SizeFrontage | 75 Ft |
| SizeIrregular | 0.23 |
| SizeTotal | 0.23 Ac|under 1 Acre |
| SizeTotalText | 0.23 Ac|under 1 Acre |
| ZoningType | Unknown |
Parking
| See Remarks |
https://www.realtor.ca/real-estate/27954963/2514-oreilly-road-kelowna-south-east-kelowna
Tell Me More
Contact us for more information
























































