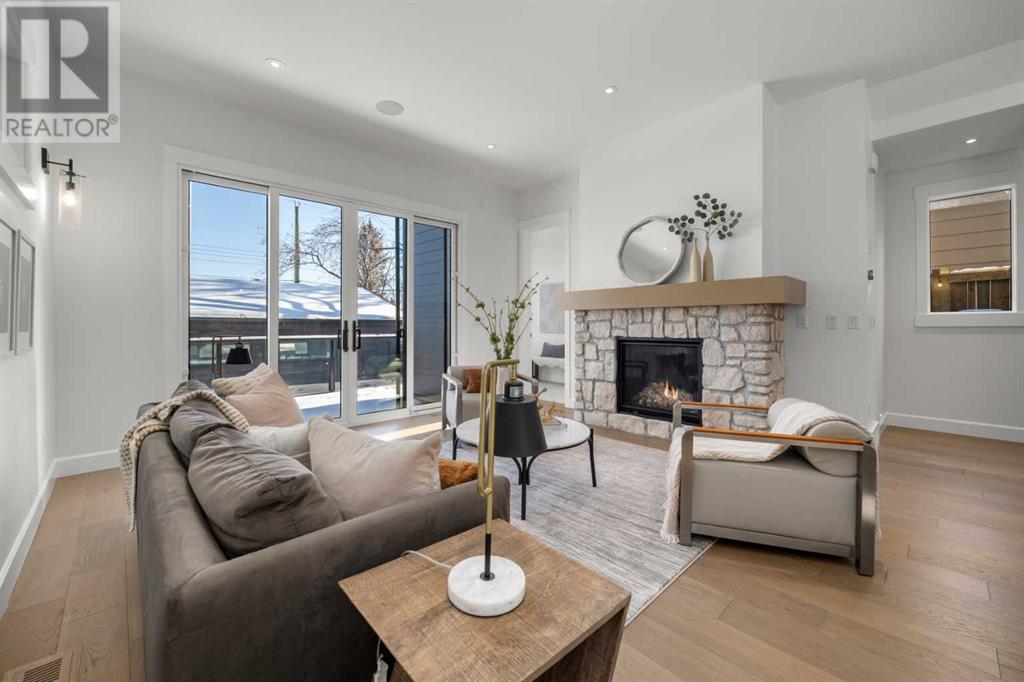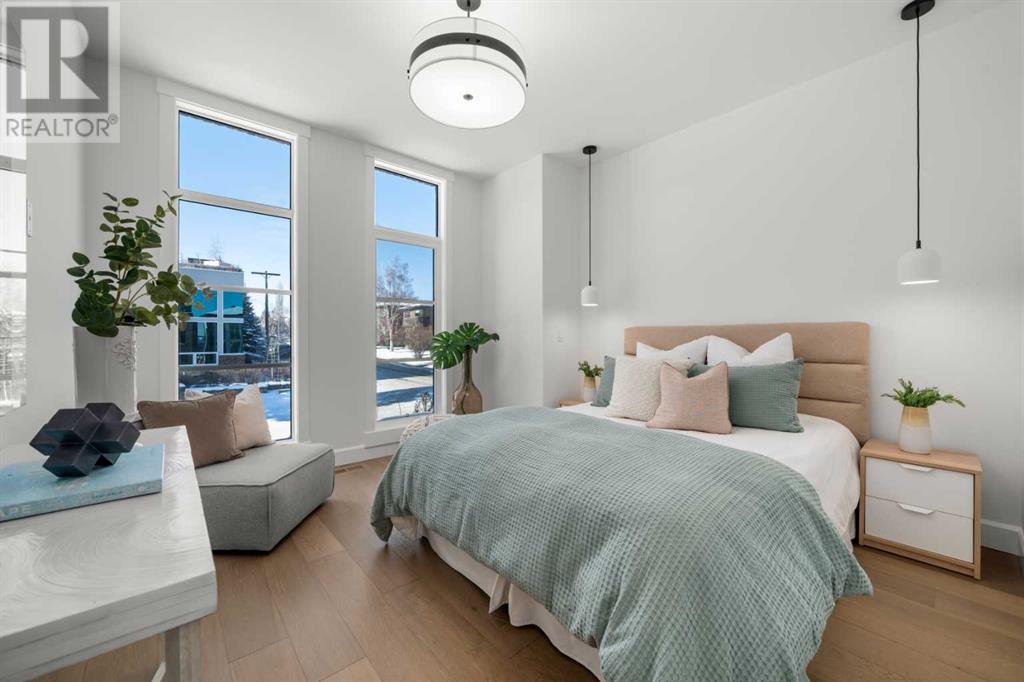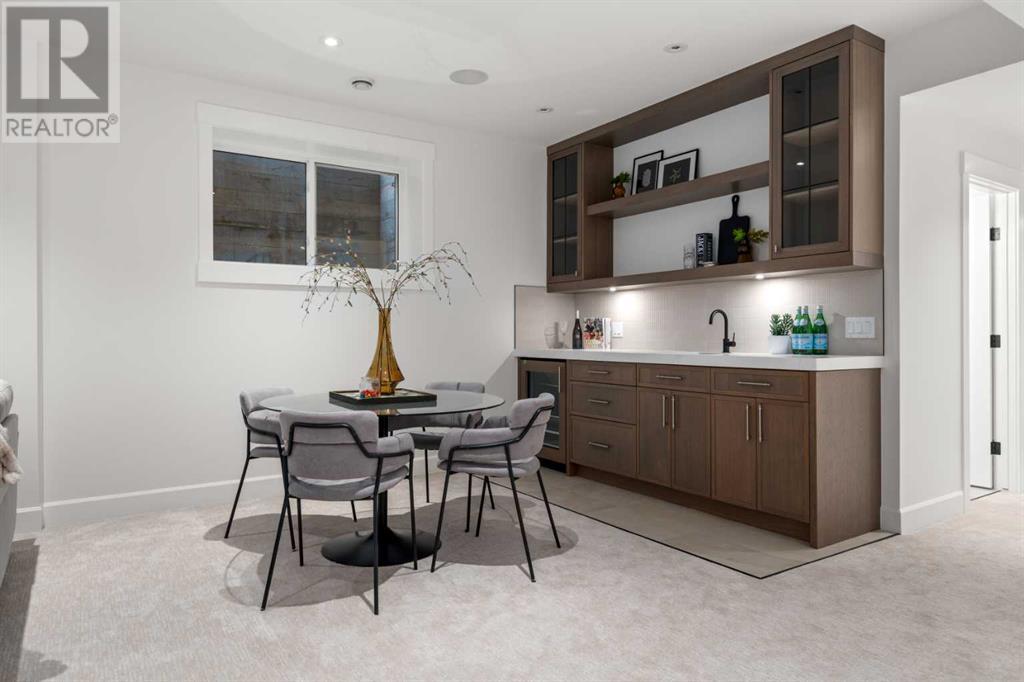2506 19a Street Sw Calgary, Alberta T2T 4Z2
$2,279,900
** OPEN HOUSE: Friday, Feb. 21st 2:30-4:30pm and Sunday, Feb. 23rd 1-3pm ** Welcome to this breathtaking, multi-level home in the heart of Bankview, offering modern luxury, thoughtful design, and spectacular views of downtown Calgary. The finished basement is an entertainer’s dream, featuring a spacious rec room, wet bar, wine cellar, private gym, and a hidden office/room for added functionality. A generously sized bedroom with a walk-in closet completes this level. On the main floor, the open-concept layout is designed for both elegance and practicality. The entry welcomes you with a formal dining room and a stylish powder room conveniently located nearby. The chef’s kitchen includes built-in appliances, a large island, walk-in pantry, and butler’s pantry for seamless entertaining. The bright and airy living room features a gas fireplace and custom built-ins, while a private office, functional mudroom with built-in storage, and a back deck add to the home’s appeal. The upper floor hosts a spacious primary suite with a walk-in closet and a spa-inspired 5-piece ensuite, complete with a soaking tub and dual vanities. Two secondary bedrooms, each with their own ensuite bathrooms, and an upstairs laundry room ensure comfort and privacy for the entire family. At the top, the loft level offers a flexible bonus/living room, an additional bedroom with its own bathroom, and extra storage space—perfect for guests or extended family. Located in the highly desirable Bankview neighborhood, this home provides unbeatable access to trendy shops, restaurants, parks, schools, and public transit, all while offering unparalleled downtown skyline views. Don’t miss the opportunity to own this one-of-a-kind luxury home—schedule your private showing today! (id:59126)
Open House
This property has open houses!
1:00 pm
Ends at:3:00 pm
Property Details
| MLS® Number | A2194087 |
| Property Type | Single Family |
| Community Name | Bankview |
| AmenitiesNearBy | Park, Playground, Schools, Shopping |
| Features | Back Lane, Wet Bar, No Animal Home, No Smoking Home |
| ParkingSpaceTotal | 2 |
| Plan | 2312273 |
Building
| BathroomTotal | 6 |
| BedroomsAboveGround | 4 |
| BedroomsBelowGround | 1 |
| BedroomsTotal | 5 |
| Age | New Building |
| Appliances | Washer, Refrigerator, Gas Stove(s), Dishwasher, Dryer, Microwave, Garage Door Opener |
| BasementDevelopment | Finished |
| BasementType | Full (finished) |
| ConstructionStyleAttachment | Detached |
| CoolingType | None |
| ExteriorFinish | Stucco |
| FireplacePresent | Yes |
| FireplaceTotal | 1 |
| FlooringType | Carpeted, Hardwood, Tile |
| FoundationType | Poured Concrete |
| HalfBathTotal | 1 |
| HeatingType | Forced Air |
| StoriesTotal | 3 |
| SizeInterior | 3083.4 Sqft |
| TotalFinishedArea | 3083.4 Sqft |
| Type | House |
Rooms
| Level | Type | Length | Width | Dimensions |
|---|---|---|---|---|
| Second Level | Bedroom | 10.92 Ft x 13.42 Ft | ||
| Second Level | 3pc Bathroom | 9.00 Ft x 5.00 Ft | ||
| Second Level | 4pc Bathroom | 7.83 Ft x 4.92 Ft | ||
| Second Level | Other | 5.08 Ft x 6.00 Ft | ||
| Second Level | Bedroom | 11.92 Ft x 11.50 Ft | ||
| Second Level | Laundry Room | 6.08 Ft x 10.75 Ft | ||
| Second Level | Primary Bedroom | 13.08 Ft x 14.00 Ft | ||
| Second Level | Other | 8.42 Ft x 9.08 Ft | ||
| Second Level | 6pc Bathroom | 9.42 Ft x 15.42 Ft | ||
| Third Level | Bedroom | 13.00 Ft x 15.50 Ft | ||
| Third Level | Other | 6.67 Ft x 5.92 Ft | ||
| Third Level | 3pc Bathroom | 5.08 Ft x 9.00 Ft | ||
| Third Level | Bonus Room | 19.08 Ft x 17.08 Ft | ||
| Third Level | Other | 9.58 Ft x 2.00 Ft | ||
| Third Level | Other | 6.08 Ft x 21.33 Ft | ||
| Basement | Bedroom | 9.92 Ft x 10.50 Ft | ||
| Basement | Other | 6.00 Ft x 5.58 Ft | ||
| Basement | Exercise Room | 8.67 Ft x 13.50 Ft | ||
| Basement | 4pc Bathroom | 4.92 Ft x 8.58 Ft | ||
| Basement | Other | 6.75 Ft x 9.83 Ft | ||
| Basement | Other | 8.75 Ft x 2.17 Ft | ||
| Basement | Recreational, Games Room | 23.83 Ft x 19.50 Ft | ||
| Basement | Wine Cellar | 4.33 Ft x 6.33 Ft | ||
| Basement | Storage | 4.92 Ft x 12.58 Ft | ||
| Main Level | Other | 6.67 Ft x 9.08 Ft | ||
| Main Level | Dining Room | 14.25 Ft x 10.42 Ft | ||
| Main Level | Other | 1.17 Ft x 4.33 Ft | ||
| Main Level | Other | 6.42 Ft x 10.17 Ft | ||
| Main Level | Other | 16.58 Ft x 14.92 Ft | ||
| Main Level | Living Room | 16.00 Ft x 15.33 Ft | ||
| Main Level | Other | 7.25 Ft x 9.25 Ft | ||
| Main Level | Office | 8.92 Ft x 5.08 Ft | ||
| Main Level | Other | 10.17 Ft x 22.33 Ft | ||
| Main Level | Other | 10.25 Ft x 14.92 Ft | ||
| Main Level | 2pc Bathroom | 5.33 Ft x 5.83 Ft |
Land
| Acreage | No |
| FenceType | Fence |
| LandAmenities | Park, Playground, Schools, Shopping |
| SizeFrontage | 8.54 M |
| SizeIrregular | 342.41 |
| SizeTotal | 342.41 M2|0-4,050 Sqft |
| SizeTotalText | 342.41 M2|0-4,050 Sqft |
| ZoningDescription | R-cg |
Parking
| Detached Garage | 2 |
https://www.realtor.ca/real-estate/27930642/2506-19a-street-sw-calgary-bankview
Tell Me More
Contact us for more information





















































