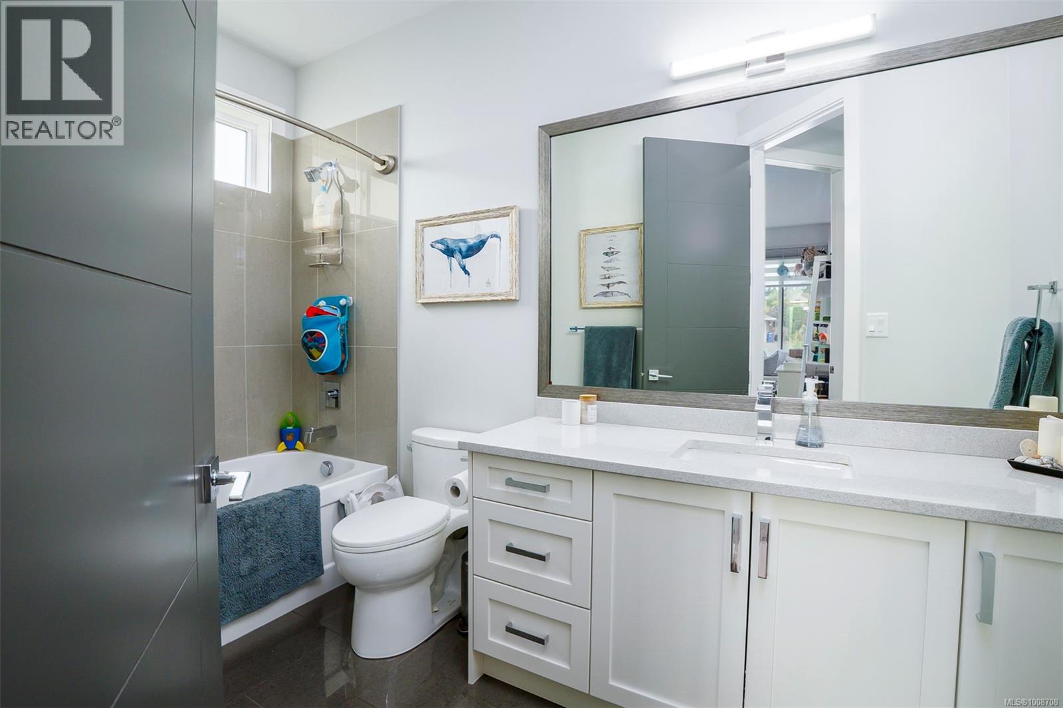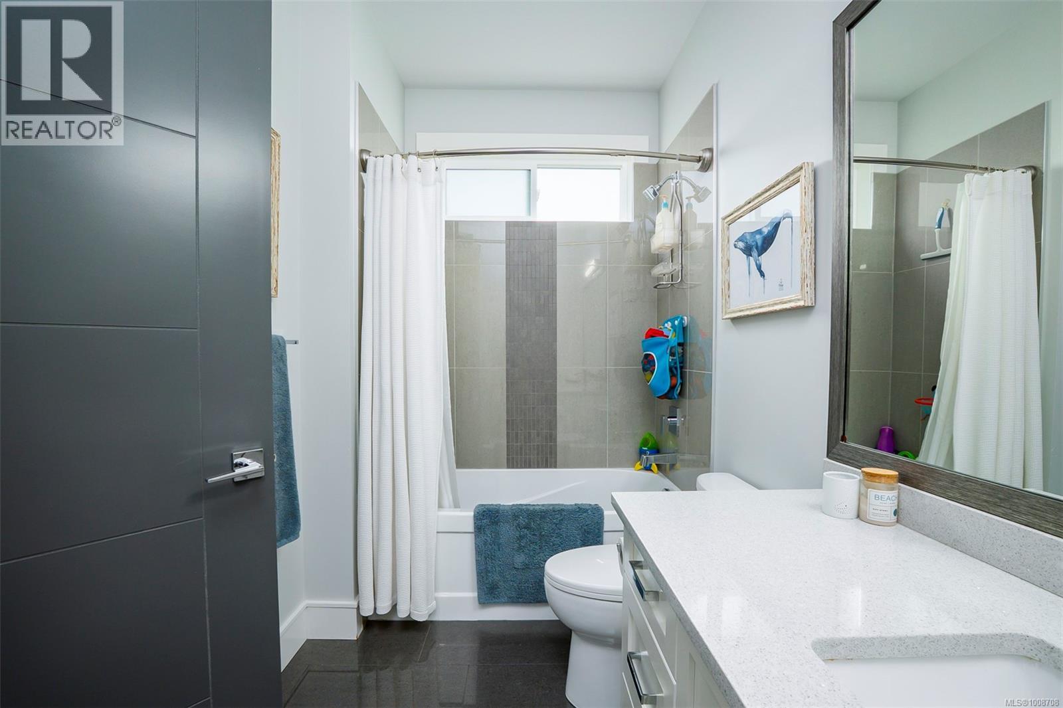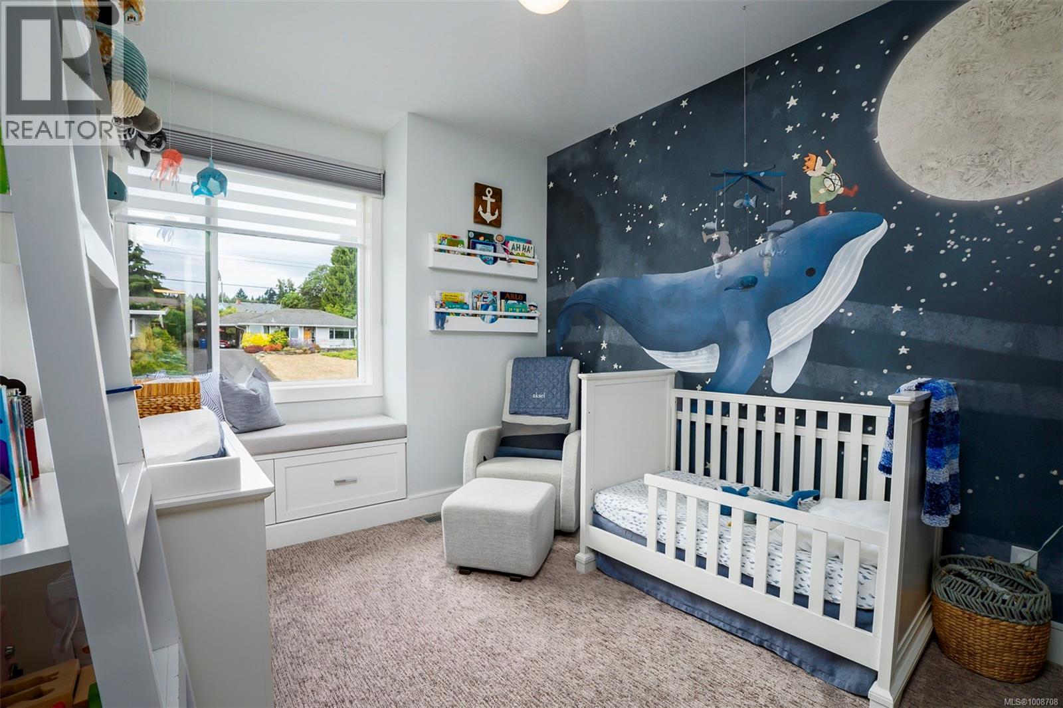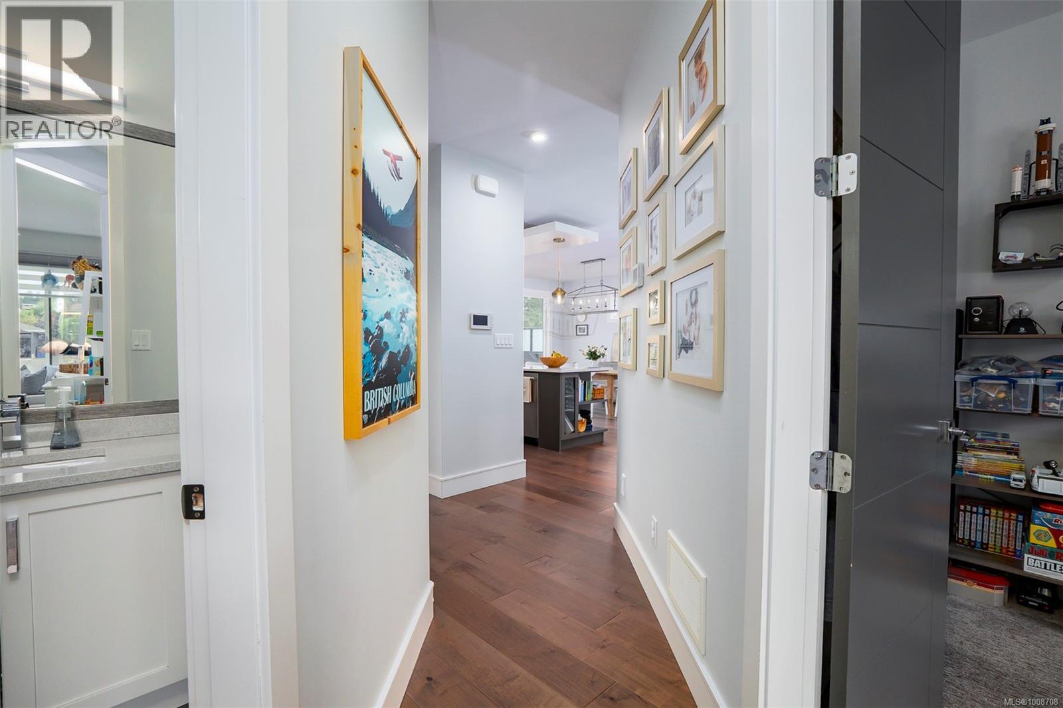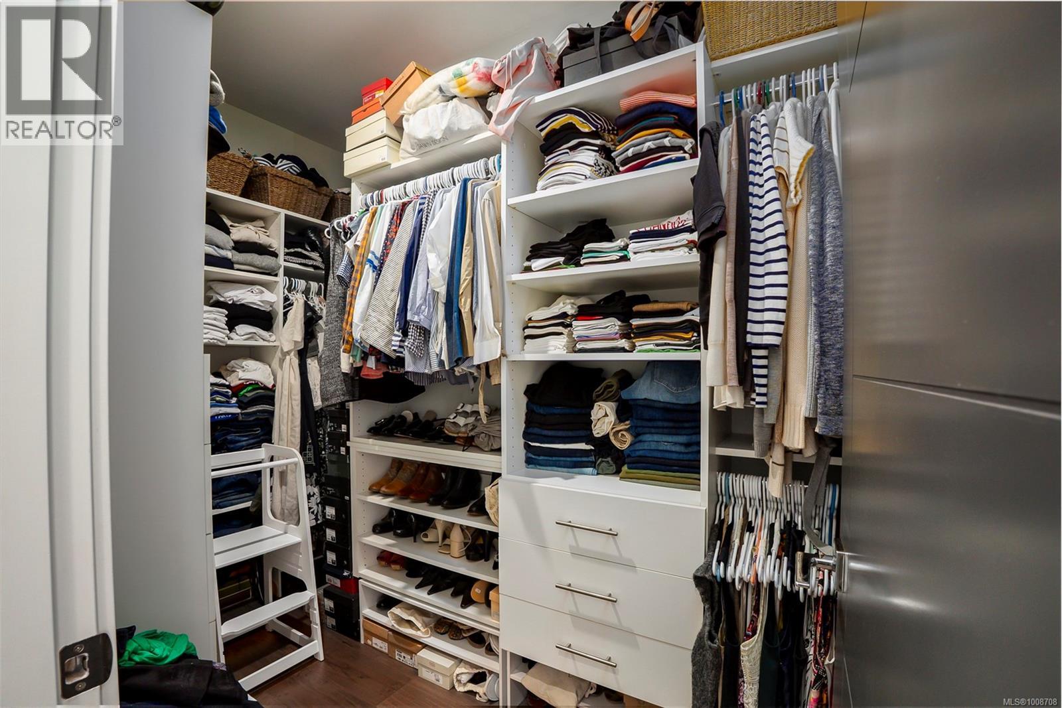2498 Lynburn Cres Nanaimo, British Columbia V9S 3T4
$1,349,000
Ocean view luxury home in the desirable Lynburn area of Departure Bay. A beautiful near new home with 3 bedrooms up plus den/office and a very open and bright 1 bedroom legal suite with its own laundry & separate hydro meter. Top quality finishing with 4 bathrooms, an open and spacious floor plan with vaulted ceilings and numerous high end features, including Eureka B/I vacuum system, video security, eCar charging in garage, Navien hot water on demand, high efficiency Rheem gas furnace with Heat Pump. Quartz counters through-out with porcelain tile, BOSCH stainless steel appliances in kitchen which includes 5 burner natural gas cooktop, deep stainless double sink and lots of cupboard space, centre island with bar counter, tile backsplash as well as under counter lighting. Other features include barn doors, glass railings, custom blinds and several high quality custom built-ins in the bedrooms, office, media/family room and garage. Covered sundecks and entry with TnG wood soffits, covered patio, gas BBQ hook-ups on both levels, large fenced back yard with sprinkler system, raised garden beds and garden shed. In an excellent location close to two elementary schools, children's parks, public transit, a 5 minute walk to the beautiful Departure Bay beach, as well as Brooks Landing mall for some great and very convenient shopping close by. The hospital and BC Ferries at Departure Bay are also just minutes away. A lovely home full of unique features. If where you live is important ... (id:59126)
Open House
This property has open houses!
11:00 am
Ends at:1:00 pm
Kate Loginova in attendance
Property Details
| MLS® Number | 1008708 |
| Property Type | Single Family |
| Neigbourhood | Departure Bay |
| Features | Central Location, Level Lot, Other, Marine Oriented |
| Parking Space Total | 4 |
| View Type | Mountain View, Ocean View |
Building
| Bathroom Total | 4 |
| Bedrooms Total | 5 |
| Architectural Style | Contemporary |
| Constructed Date | 2017 |
| Cooling Type | Fully Air Conditioned |
| Fireplace Present | Yes |
| Fireplace Total | 1 |
| Heating Fuel | Natural Gas |
| Heating Type | Forced Air |
| Size Interior | 2,893 Ft2 |
| Total Finished Area | 2893 Sqft |
| Type | House |
Rooms
| Level | Type | Length | Width | Dimensions |
|---|---|---|---|---|
| Lower Level | Living Room/dining Room | 14'0 x 9'6 | ||
| Lower Level | Laundry Room | 7'11 x 5'8 | ||
| Lower Level | Bedroom | 11'11 x 9'7 | ||
| Lower Level | Family Room | 15'11 x 14'2 | ||
| Lower Level | Den | 10'0 x 9'11 | ||
| Lower Level | Bathroom | 2-Piece | ||
| Lower Level | Bathroom | 4-Piece | ||
| Main Level | Primary Bedroom | 18'0 x 12'0 | ||
| Main Level | Living Room | 16'11 x 16'4 | ||
| Main Level | Kitchen | 14'5 x 10'8 | ||
| Main Level | Ensuite | 4-Piece | ||
| Main Level | Dining Room | 14'4 x 10'10 | ||
| Main Level | Primary Bedroom | 18'0 x 12'0 | ||
| Main Level | Bedroom | 12'11 x 9'10 | ||
| Main Level | Bedroom | 10'11 x 9'6 | ||
| Main Level | Bathroom | 4-Piece | ||
| Additional Accommodation | Kitchen | 9'10 x 8'5 |
Land
| Access Type | Road Access |
| Acreage | No |
| Size Irregular | 6795 |
| Size Total | 6795 Sqft |
| Size Total Text | 6795 Sqft |
| Zoning Description | R1 |
| Zoning Type | Residential |
https://www.realtor.ca/real-estate/28732171/2498-lynburn-cres-nanaimo-departure-bay
Contact Us
Contact us for more information


















































