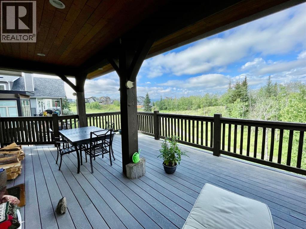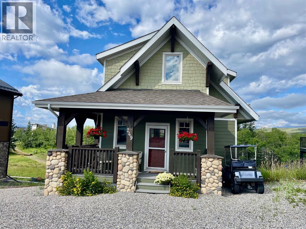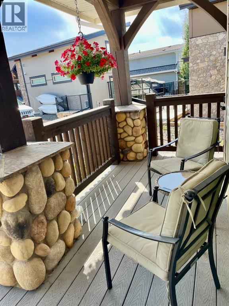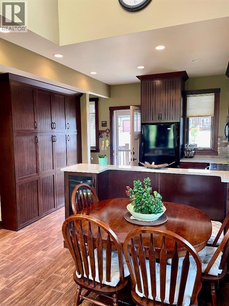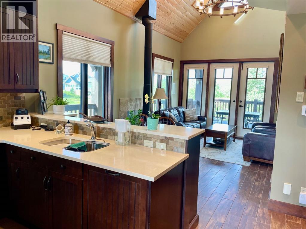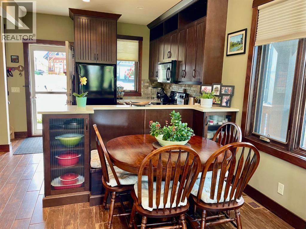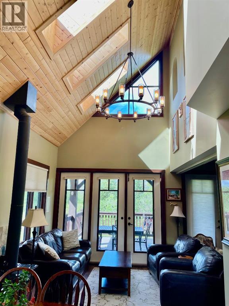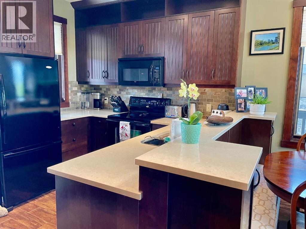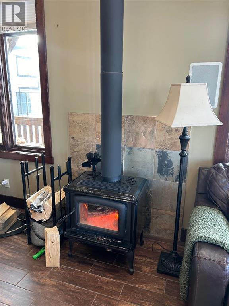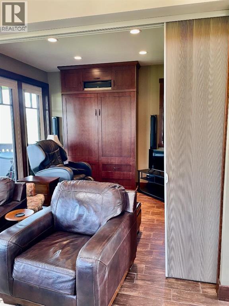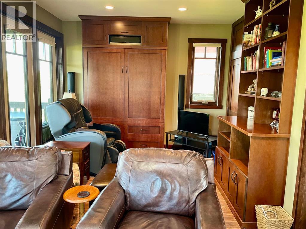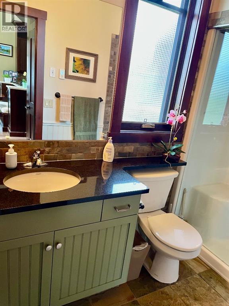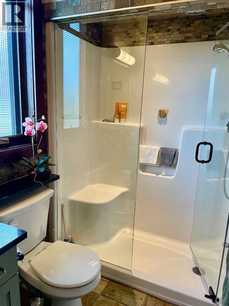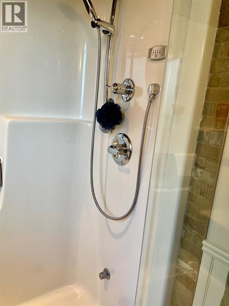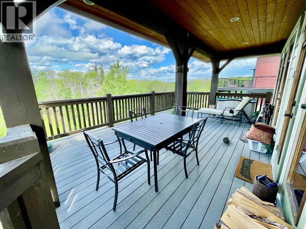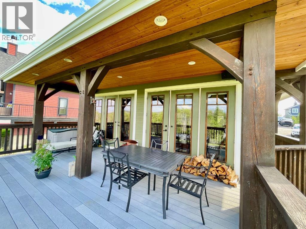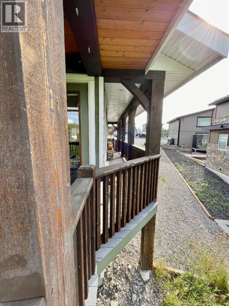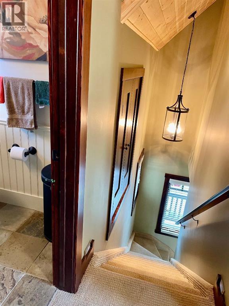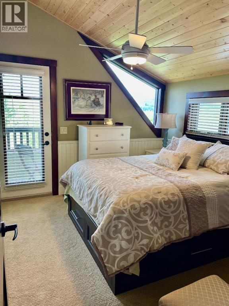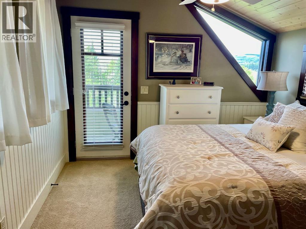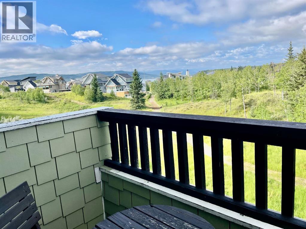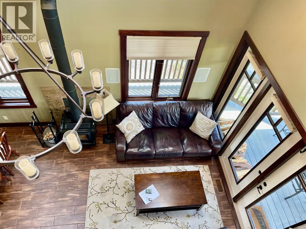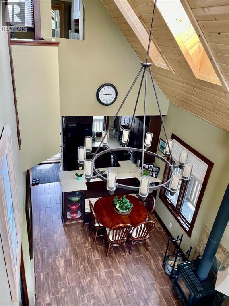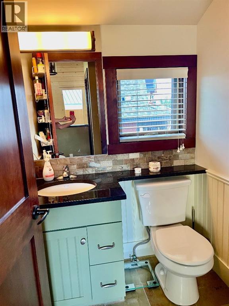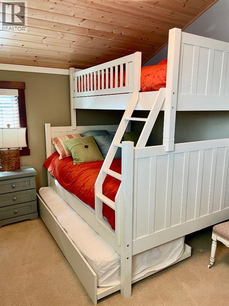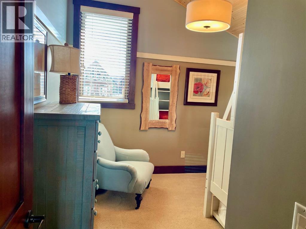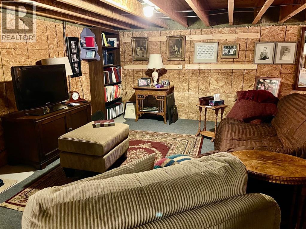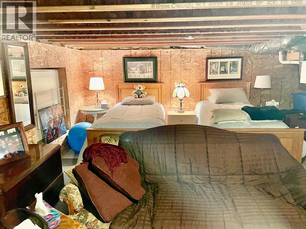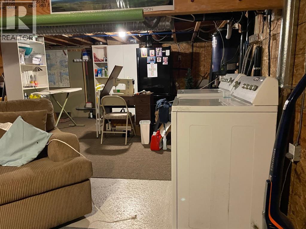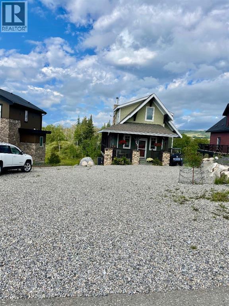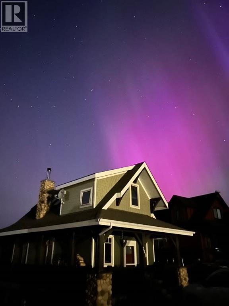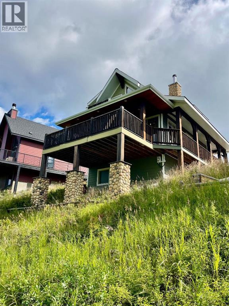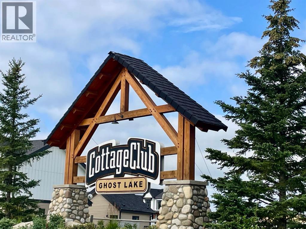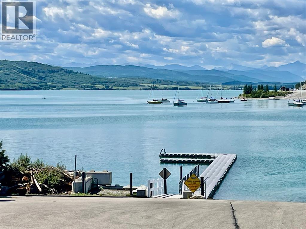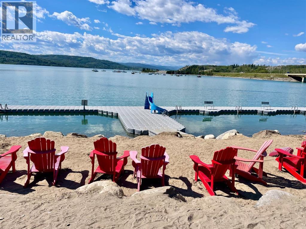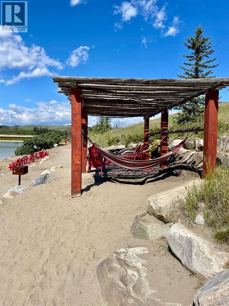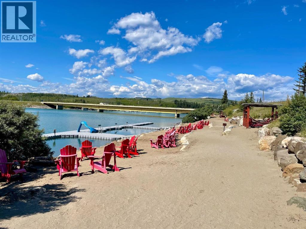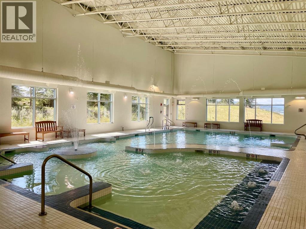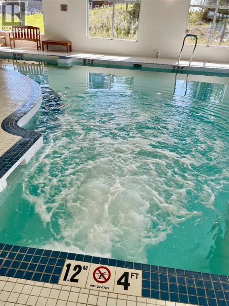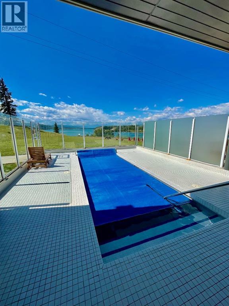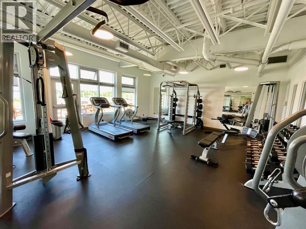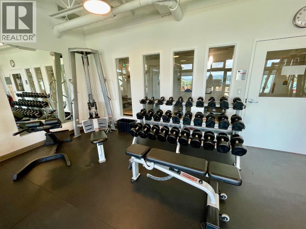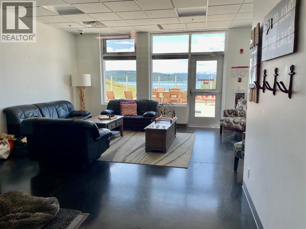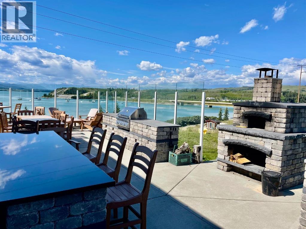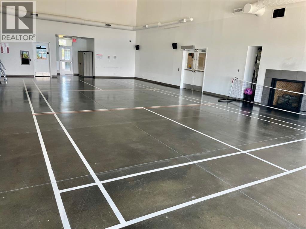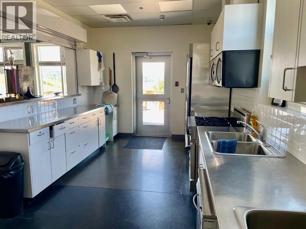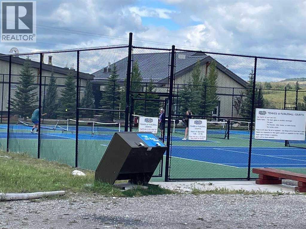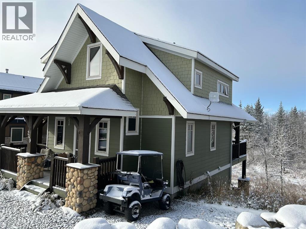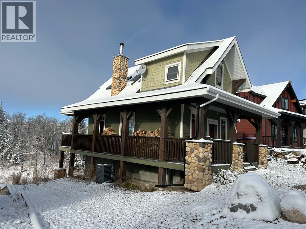249 Cottageclub Crescent Rural Rocky View County, Alberta T4C 1B1
$675,000Maintenance, Caretaker, Property Management, Reserve Fund Contributions
$240 Monthly
Maintenance, Caretaker, Property Management, Reserve Fund Contributions
$240 MonthlyLuxury Cottage Retreat in Exclusive Gated Community – CottageClub at Ghost LakeQuality-crafted by True North Mountain Homes, this high-end cottage offers the perfect blend of comfort, style, and privacy in one of Alberta’s most sought-after recreational communities—just 30 minutes west of Calgary.Located in a quiet, gated community in Phase 1, this home backs onto a serene ravine with unobstructed views, offering rare glimpses of Ghost Lake and the Rocky Mountains. Enjoy sunsets on the massive west-facing covered deck with pot lighting—an ideal spot for entertaining or simply relaxing in total privacy. Your east-facing front porch is perfect for morning coffee, all wrapped in charming curb appeal with Hardie Board siding, stone accents, and a wraparound from balcony to front porch.Inside, be greeted by soaring vaulted ceilings with skylights, a chandelier, and in-floor heating on the main level and in all bathrooms. The open-concept kitchen features full-height cabinetry, quartz counters, tile backsplash, and a huge pantry, with a dining area boasting a built-in bench. The living room’s wood stove adds cozy charm, while a retractable wall with a Murphy bed offers flexible guest space. A main-floor 3-piece bath includes a steam shower and quartz counters. And for those hot summer days there is air conditioning.Upstairs, the primary bedroom’s private balcony showcases views of the lake, mountains, and Wildcat Hills. A second bedroom and heated half-bath complete the upper level. The undeveloped lower level has 6 foot ceilings, there is laundry, a second fridge, and ample storage and family room. Gasline brought to the house in 2022 and gas furnace installed in 2022 costing close to $15,000. Driveway 2022 costing over $8,000. Some new blinds in 2022 costing $1,000. Eaves installed too.Community amenities are unmatched—your private beach access, boat launch, and recreation centre with an indoor pool, spray park, outdoor hot tub, gourmet kitchen, fitness r oom, library, BBQ area, pizza oven, tennis/pickleball courts, community gardens, firepits, and extensive walking trails. Whether you’re looking for a weekend getaway, a summer escape, or year-round living, CottageClub offers a laid-back lifestyle with every convenience. Location: CottageClub at Ghost Lake Bedrooms: 2 + flex sleeping space Bathrooms: 1 full + 1 half Views: Lake, mountains, ravine Proximity: 30 min to CalgaryThis property’s combination of privacy, quality craftsmanship, and resort-style amenities makes it a rare find. Don’t miss your chance to own a slice of paradise! (id:59126)
Property Details
| MLS® Number | A2247550 |
| Property Type | Single Family |
| Community Name | Cottage Club at Ghost Lake |
| Amenities Near By | Park, Playground, Recreation Nearby, Water Nearby |
| Community Features | Lake Privileges, Fishing, Pets Allowed With Restrictions |
| Features | No Smoking Home, Parking |
| Parking Space Total | 8 |
| Plan | 0914699 |
| Pool Type | Indoor Pool |
Building
| Bathroom Total | 2 |
| Bedrooms Above Ground | 2 |
| Bedrooms Total | 2 |
| Amenities | Clubhouse, Exercise Centre, Swimming, Party Room, Recreation Centre, Whirlpool |
| Appliances | Refrigerator, Dishwasher, Stove, Microwave Range Hood Combo, Window Coverings |
| Basement Development | Unfinished |
| Basement Type | Full (unfinished) |
| Constructed Date | 2010 |
| Construction Material | Wood Frame |
| Construction Style Attachment | Detached |
| Cooling Type | Central Air Conditioning |
| Exterior Finish | Composite Siding, Stone |
| Fireplace Present | Yes |
| Fireplace Total | 1 |
| Flooring Type | Carpeted, Ceramic Tile |
| Foundation Type | Poured Concrete |
| Half Bath Total | 1 |
| Heating Fuel | Natural Gas, Wood |
| Heating Type | Forced Air, Heat Pump, Wood Stove, In Floor Heating |
| Stories Total | 2 |
| Size Interior | 1,016 Ft2 |
| Total Finished Area | 1016.3 Sqft |
| Type | House |
Rooms
| Level | Type | Length | Width | Dimensions |
|---|---|---|---|---|
| Second Level | Other | 4.75 Ft x 7.25 Ft | ||
| Second Level | Primary Bedroom | 10.42 Ft x 11.08 Ft | ||
| Second Level | 2pc Bathroom | 5.00 Ft x 5.00 Ft | ||
| Second Level | Bedroom | 9.08 Ft x 12.33 Ft | ||
| Lower Level | Family Room | 12.25 Ft x 20.08 Ft | ||
| Lower Level | Furnace | 20.08 Ft x 14.92 Ft | ||
| Main Level | Other | 4.75 Ft x 2.92 Ft | ||
| Main Level | Kitchen | 8.00 Ft x 10.25 Ft | ||
| Main Level | Dining Room | 8.42 Ft x 4.67 Ft | ||
| Main Level | 3pc Bathroom | 4.83 Ft x 9.17 Ft | ||
| Main Level | Living Room | 10.92 Ft x 21.00 Ft | ||
| Main Level | Other | 20.58 Ft x 13.83 Ft | ||
| Main Level | Other | 5.92 Ft x 20.67 Ft |
Land
| Acreage | No |
| Fence Type | Not Fenced |
| Land Amenities | Park, Playground, Recreation Nearby, Water Nearby |
| Landscape Features | Landscaped |
| Sewer | Holding Tank |
| Size Depth | 33.74 M |
| Size Frontage | 14.08 M |
| Size Irregular | 0.12 |
| Size Total | 0.12 Ac|4,051 - 7,250 Sqft |
| Size Total Text | 0.12 Ac|4,051 - 7,250 Sqft |
| Zoning Description | Dc123 |
Parking
| Gravel | |
| Parking Pad |
Contact Us
Contact us for more information

