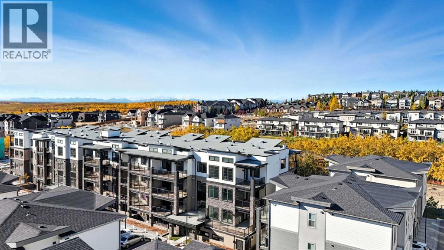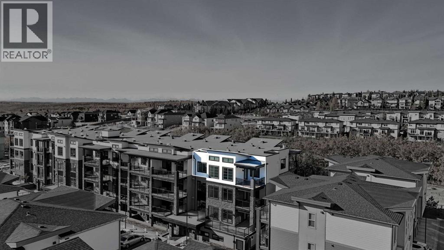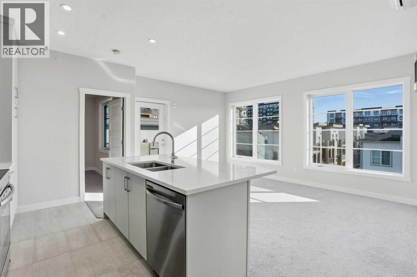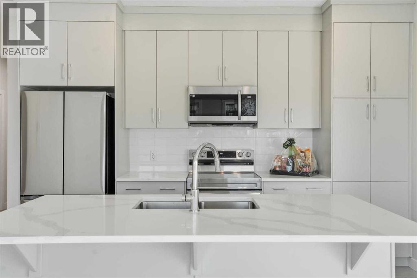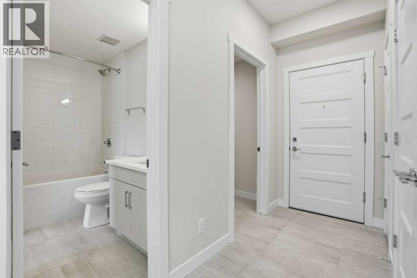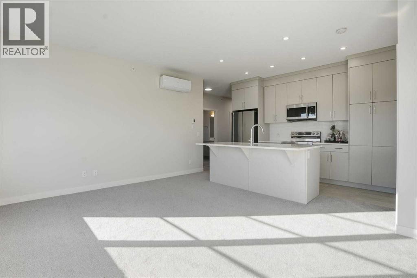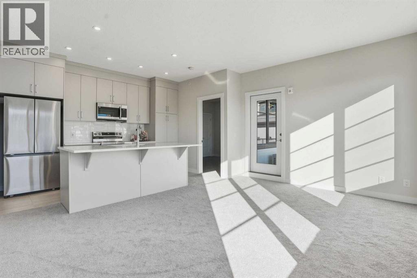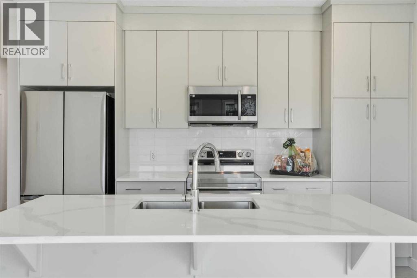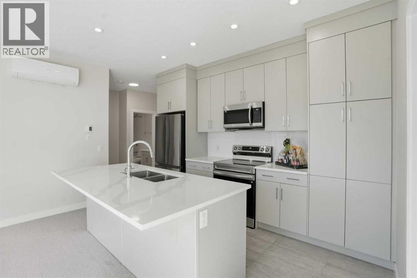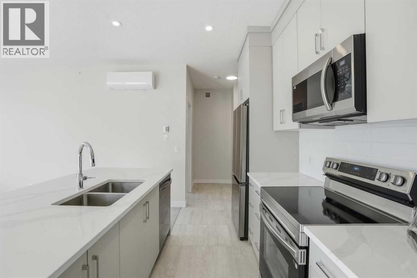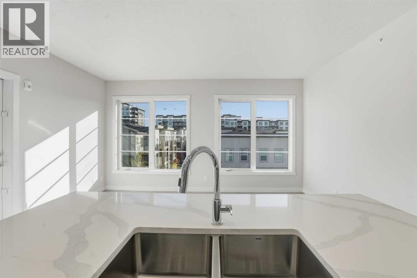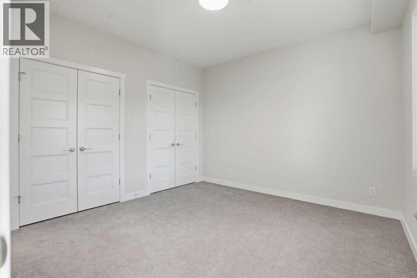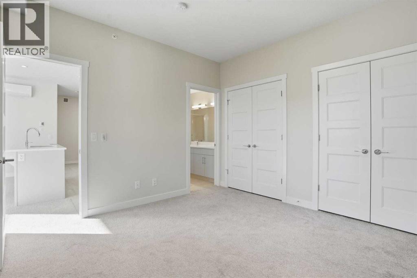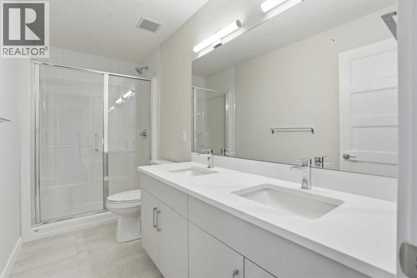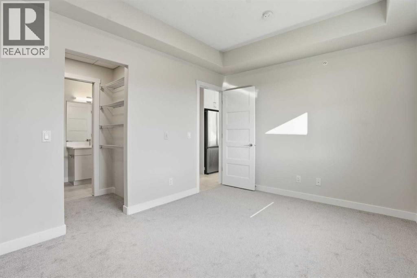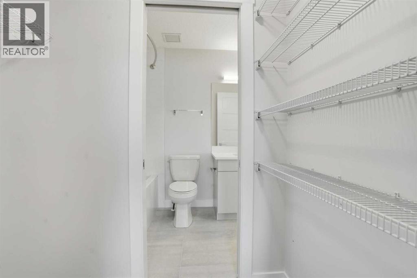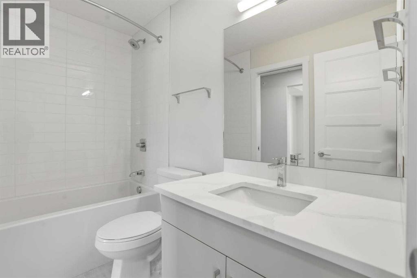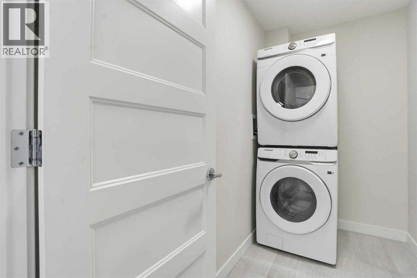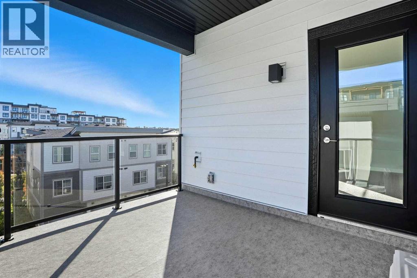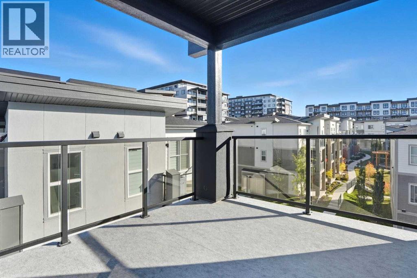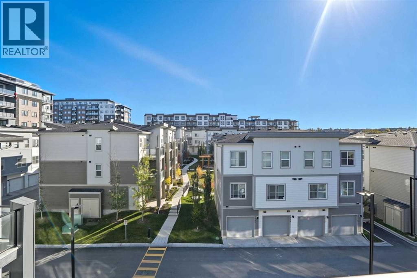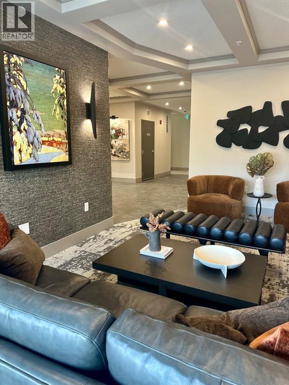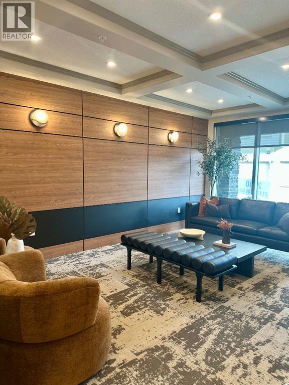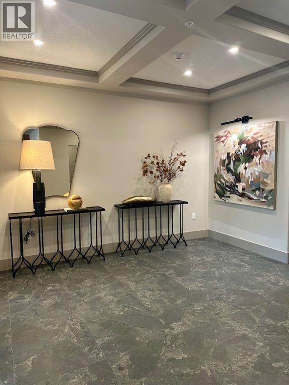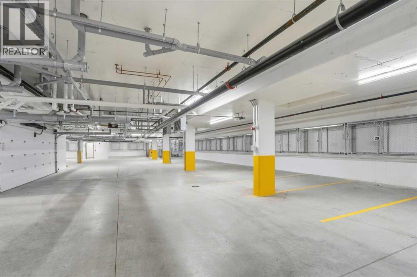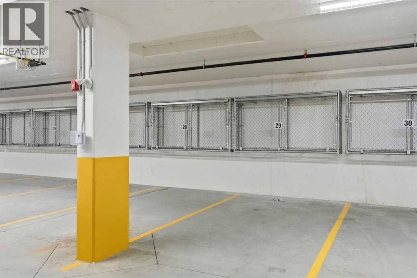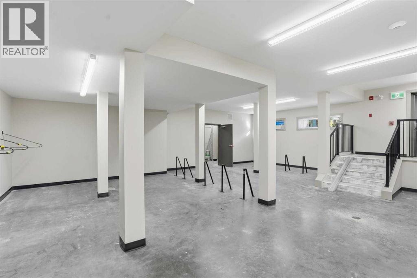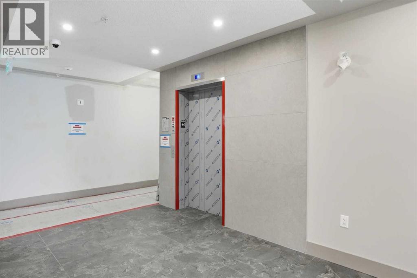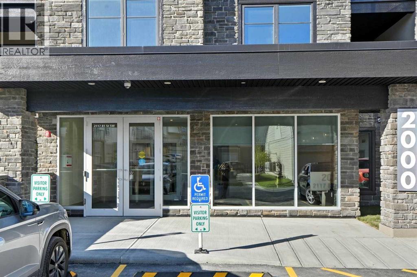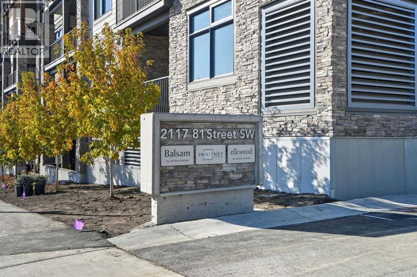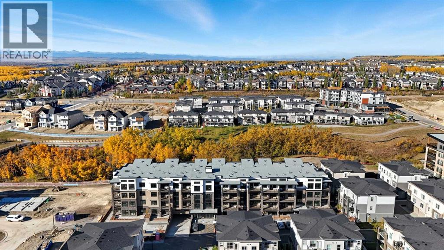2417, 2117 81 Street Sw Calgary, Alberta T3H 6H5
$549,000Maintenance, Common Area Maintenance, Heat, Insurance, Property Management, Reserve Fund Contributions, Water
$477.40 Monthly
Maintenance, Common Area Maintenance, Heat, Insurance, Property Management, Reserve Fund Contributions, Water
$477.40 MonthlyWelcome to The Whitney in Springbank Hill! This brand-new, top-floor corner condo offers the perfect blend of modern design, functionality, and convenience, just steps from Aspen Landing’s 50+ shops and services, close to the C-Train and transit, and minutes from 17th Ave SW and downtown. The Madison floor plan features two spacious bedrooms, each with an ensuite, and a bright open concept living area that flows seamlessly to a covered balcony with glass railings and bbq gas line, providing park views. The chef-inspired kitchen boasts Samsung stainless-steel appliances, a quartz island with eating bar, and soft-close cabinetry, while practical features include air conditioning, in-floor heating, in-suite washer/dryer, indoor parking (#29) with extra storage, and a private locker (#18), Extensive fire suppression system located throughout the building including the balconies, closets and attic area with Premium sound attenuation assemblies. With architectural measurement of 946 sq (871 sq. ft. RMS), this home combines style, comfort, and convenience, with walking paths, shops, and restaurants just steps away, offering the ideal mix of city living and natural beauty. MOVE IN READY for quick possession. The following pets are allowed: small birds, one large bird, fish kept in an aquarium not larger than 5 gallons, 2 domestic dogs (subject to a fee of 120 dollars per dog per year), or two domestic cats upon approval. (id:59126)
Property Details
| MLS® Number | A2264631 |
| Property Type | Single Family |
| Community Name | Springbank Hill |
| Amenities Near By | Park, Schools, Shopping |
| Community Features | Pets Allowed, Pets Allowed With Restrictions |
| Features | Parking |
| Parking Space Total | 1 |
| Plan | . |
| Structure | See Remarks |
Building
| Bathroom Total | 2 |
| Bedrooms Above Ground | 2 |
| Bedrooms Total | 2 |
| Appliances | Washer, Refrigerator, Window/sleeve Air Conditioner, Dishwasher, Stove, Dryer, Microwave Range Hood Combo, Garage Door Opener |
| Constructed Date | 2025 |
| Construction Material | Wood Frame |
| Construction Style Attachment | Attached |
| Cooling Type | Wall Unit, Fully Air Conditioned |
| Exterior Finish | Stone, Stucco |
| Flooring Type | Carpeted, Tile |
| Foundation Type | Poured Concrete |
| Heating Fuel | Natural Gas |
| Heating Type | In Floor Heating |
| Stories Total | 4 |
| Size Interior | 872 Ft2 |
| Total Finished Area | 871.93 Sqft |
| Type | Apartment |
Rooms
| Level | Type | Length | Width | Dimensions |
|---|---|---|---|---|
| Main Level | Kitchen | 2.55 M x 4.44 M | ||
| Main Level | Living Room | 3.40 M x 4.87 M | ||
| Main Level | Laundry Room | 1.39 M x 2.60 M | ||
| Main Level | Bedroom | 3.04 M x 4.02 M | ||
| Main Level | Primary Bedroom | 3.53 M x 3.54 M | ||
| Main Level | 4pc Bathroom | 1.50 M x 2.57 M | ||
| Main Level | 4pc Bathroom | 1.50 M x 2.57 M |
Land
| Acreage | No |
| Land Amenities | Park, Schools, Shopping |
| Size Total Text | Unknown |
| Zoning Description | Mc-2 |
Parking
| Other | |
| Underground |
https://www.realtor.ca/real-estate/28992511/2417-2117-81-street-sw-calgary-springbank-hill
Contact Us
Contact us for more information

