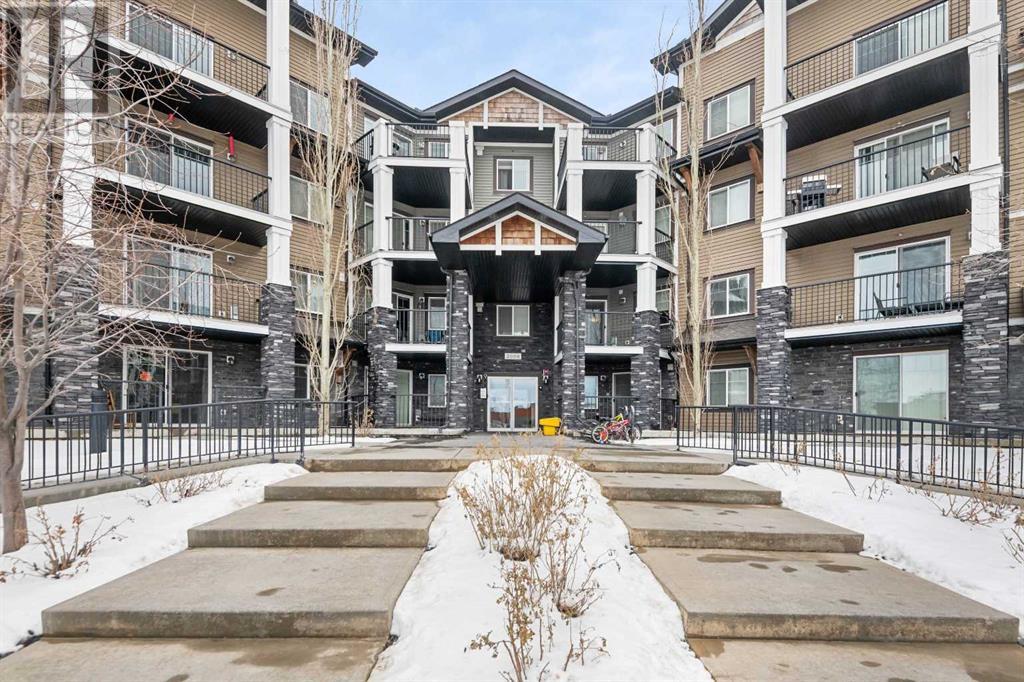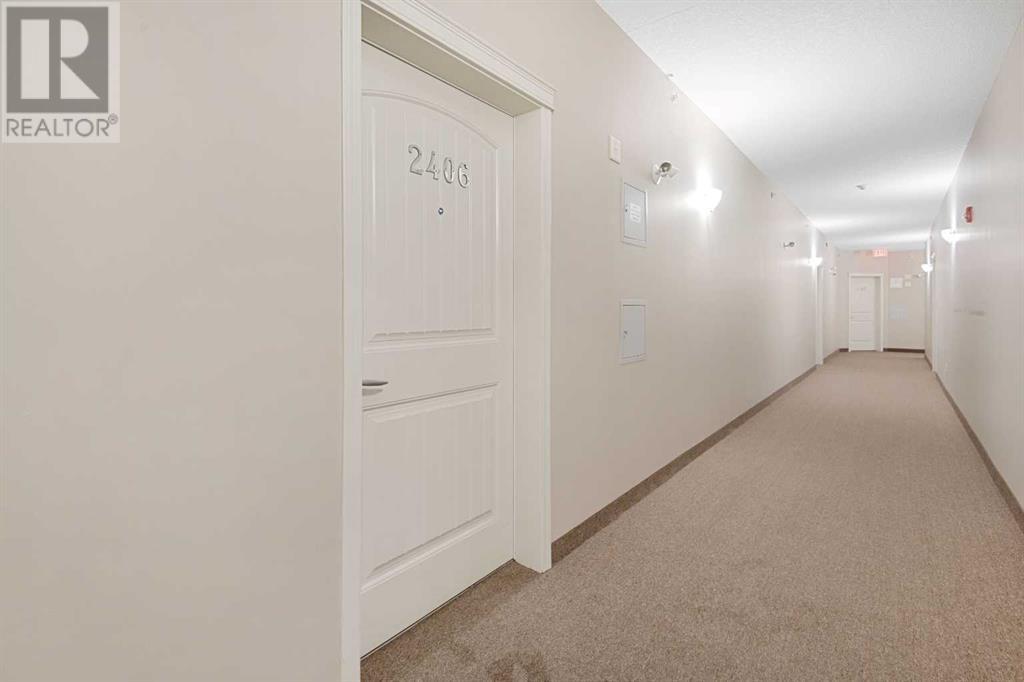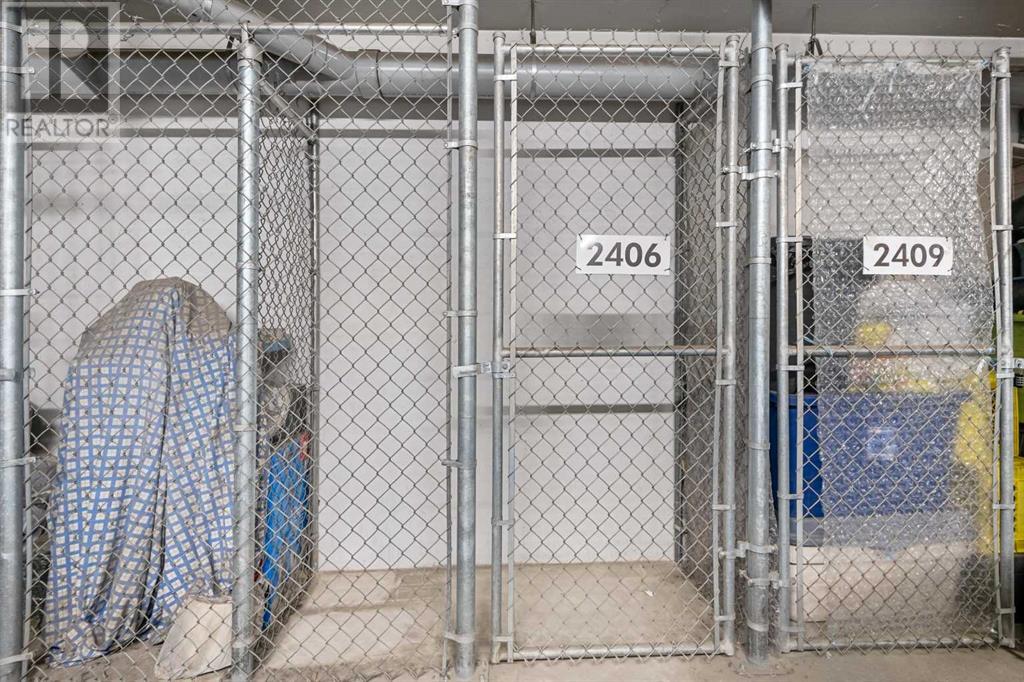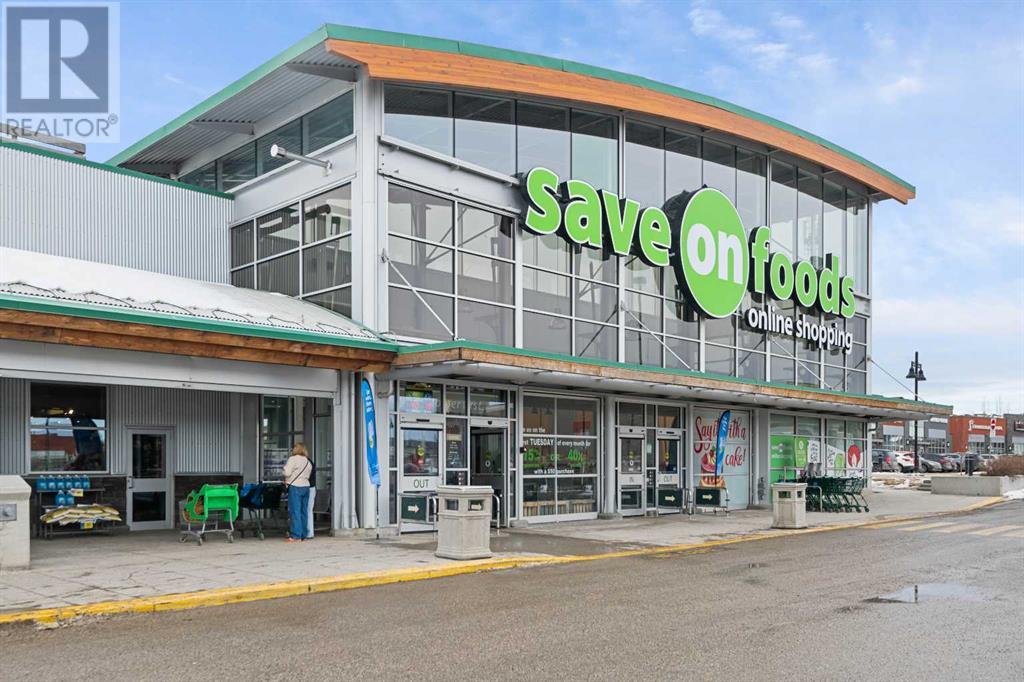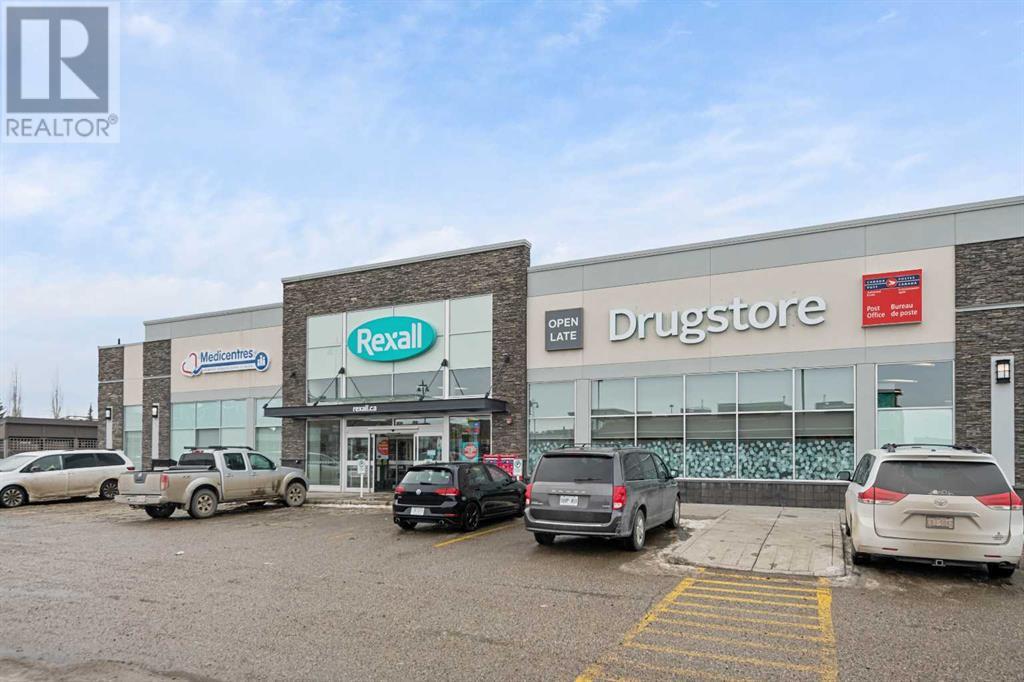2406, 130 Panatella Street Nw Calgary, Alberta T3K 0Y6
$258,000Maintenance, Condominium Amenities, Common Area Maintenance, Heat, Insurance, Ground Maintenance, Parking, Property Management, Reserve Fund Contributions, Waste Removal, Water
$340.06 Monthly
Maintenance, Condominium Amenities, Common Area Maintenance, Heat, Insurance, Ground Maintenance, Parking, Property Management, Reserve Fund Contributions, Waste Removal, Water
$340.06 MonthlyCONVENIENT LOCATION!! Discover the charm of this beautifully upgraded one-bedroom, one-bathroom condo located in the sought-after Panorama Hills neighborhood. This well-maintained TURNKEY property, boasting NEW LUXURY VINYL FLOORING and FRESH PAINT throughout, offering a modern and stylish living space that’s ready for you to move in. Situated on the TOP FLOOR, this unit benefits from the impressive 9-FOOT CEILING (only available on the top floor), and an abundance of natural light, creating a spacious and airy atmosphere. Other key features include: contemporary kitchen cabinets, stainless steel appliances, in-unit laundry, walkthrough closet and walk-in shower. Step out onto the balcony, where a gas outlet awaits for year round BBQs. A TITLED surface parking stall is included with this unit and conveniently located close to the building entrance. An assigned indoor storage locker allows you to tuck away seasonal items.This WELL-MAINTAINED unit is nestled in a prime location, with convenient access to a variety of amenities including shopping centers, supermarkets, restaurants, schools, parks, and other businesses. Commuting is a breeze with easy access to major roads. Whether you’re a first-time homebuyer or an investor, this condo is an exceptional find! (id:59126)
Property Details
| MLS® Number | A2196899 |
| Property Type | Single Family |
| Community Name | Panorama Hills |
| AmenitiesNearBy | Park, Playground, Schools, Shopping |
| CommunityFeatures | Pets Allowed With Restrictions |
| Features | No Animal Home, No Smoking Home, Gas Bbq Hookup, Parking |
| ParkingSpaceTotal | 1 |
| Plan | 1312763 |
Building
| BathroomTotal | 1 |
| BedroomsAboveGround | 1 |
| BedroomsTotal | 1 |
| Appliances | Washer, Refrigerator, Range - Electric, Dishwasher, Dryer, Microwave Range Hood Combo |
| ArchitecturalStyle | Low Rise |
| BasementType | None |
| ConstructedDate | 2014 |
| ConstructionMaterial | Poured Concrete, Wood Frame |
| ConstructionStyleAttachment | Attached |
| CoolingType | None |
| ExteriorFinish | Concrete, Stone, Vinyl Siding |
| FireProtection | Smoke Detectors |
| FlooringType | Vinyl Plank |
| FoundationType | Poured Concrete |
| HeatingType | Baseboard Heaters |
| StoriesTotal | 4 |
| SizeInterior | 531 Sqft |
| TotalFinishedArea | 531 Sqft |
| Type | Apartment |
Rooms
| Level | Type | Length | Width | Dimensions |
|---|---|---|---|---|
| Main Level | Bedroom | 10.67 Ft x 9.25 Ft | ||
| Main Level | 4pc Bathroom | 7.92 Ft x 4.92 Ft | ||
| Main Level | Living Room | 11.58 Ft x 11.50 Ft | ||
| Main Level | Kitchen | 11.50 Ft x 6.67 Ft | ||
| Main Level | Dining Room | 11.50 Ft x 6.67 Ft |
Land
| Acreage | No |
| LandAmenities | Park, Playground, Schools, Shopping |
| SizeTotalText | Unknown |
| ZoningDescription | M-2 |
https://www.realtor.ca/real-estate/27954091/2406-130-panatella-street-nw-calgary-panorama-hills
Tell Me More
Contact us for more information





